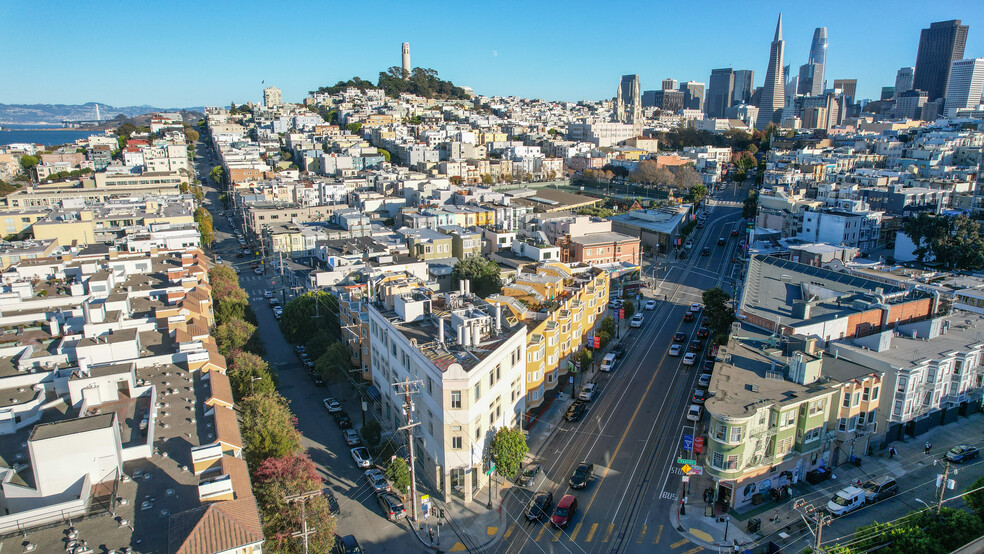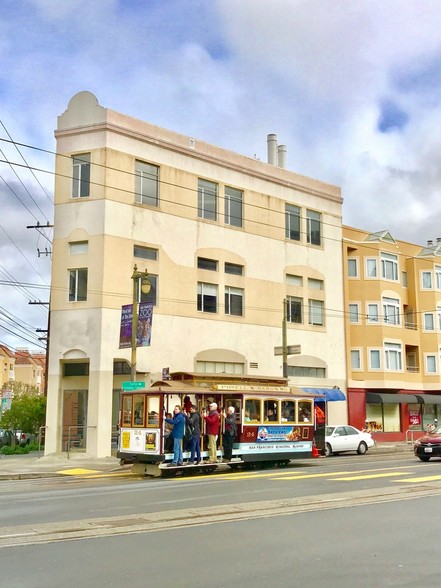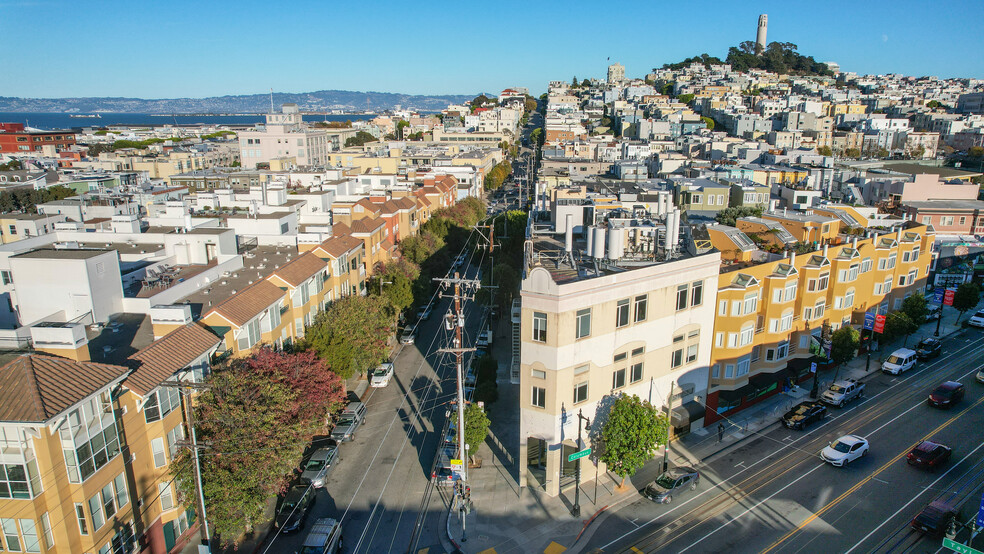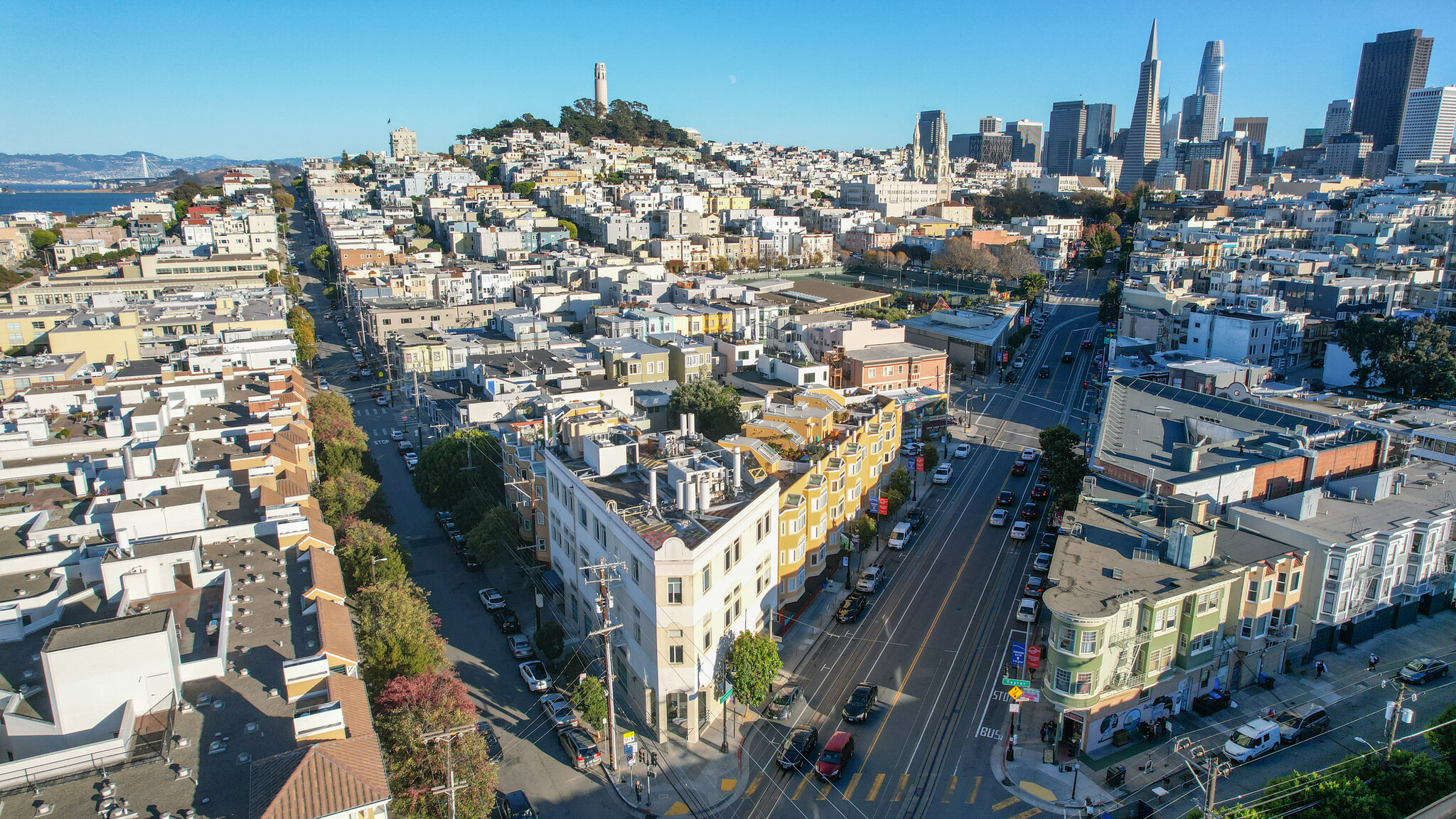
This feature is unavailable at the moment.
We apologize, but the feature you are trying to access is currently unavailable. We are aware of this issue and our team is working hard to resolve the matter.
Please check back in a few minutes. We apologize for the inconvenience.
- LoopNet Team
thank you

Your email has been sent!
665 Chestnut St
3,229 - 11,004 SF of Space Available in San Francisco, CA 94133



Highlights
- Corner Property with Window Line on Every Floor
- Full Floor Occupancy with Elevator Access
- Tenant Improvements Available
- Convenient Location between North Beach and Fisherman's Wharf
- Rooftop Access with Views of the City
all available spaces(3)
Display Rental Rate as
- Space
- Size
- Term
- Rental Rate
- Space Use
- Condition
- Available
Ground floor medical space on corner of prominent intersection. Exterior signage available to street traffic. High-end medical buildout. Staff kitchen and break room. Storage closets. Large reception and waiting area.
- Fully Built-Out as Standard Medical Space
- Partitioned Offices
- Kitchen
- Abundant natural light
- Five (5) doctors offices
- Three (3) exam rooms
- Reception Area
- Conference Rooms
- Secure Storage
- Two restrooms
- Admin/triage room
- One (1) glass conference room
- FULL FLOOR OCCUPANCY - DIRECT ACCESS FROM ELEVATOR - OPEN PLAN OFFICE ENVIRONMENT - HIGH CEILINGS - GREAT WINDOW LINE - OPERABLE WINDOWS - FULL HVAC - THREE (3) GLASS FRONT CONFERENCE ROOMS - KITCHENETTE WITH SINK AND DISHWASHER - TWO (2) RESTROOMS - IT ROOM
- Fits 10 - 31 People
- Central Air and Heating
- Kitchen
- Private Restrooms
- Great Window Line with Lots of Natural Light
- Operable Windows
- 3 Conference Rooms
- Reception Area
- Elevator Access
- Natural Light
- Large Conference Rooms
- High Ceilings
- FULL TOP FLOOR OCCUPANCY - DIRECT EXCLUSIVE ACCESS TO THE ROOF - BRAND NEW BUILDOUT FOR LAW FIRM - FOUR (4) LARGE PRIVATE OFFICES - TWO (2) LARGE CONFERENCE ROOMS - TWO (2) RESTROOMS, ONE (1) SHOWER - LARGE OPEN KITCHEN SPACE - RECEPTION AREA - OPEN OFFICE ENVIRONMENT - FURNITURE POTENTIALLY AVAILABLE - STORAGE AND IT ROOM
- Fits 10 - 32 People
- 2 Conference Rooms
- Central Air Conditioning
- Elevator Access
- Private Restrooms
- Natural Light
- 4 Private Offices
- Space is in Excellent Condition
- Kitchen
- Print/Copy Room
- High Ceilings
- Shower Facilities
| Space | Size | Term | Rental Rate | Space Use | Condition | Available |
| Ground | 3,229 SF | Negotiable | Upon Request Upon Request Upon Request Upon Request | Medical | Full Build-Out | Now |
| 2nd Floor | 3,850 SF | Negotiable | Upon Request Upon Request Upon Request Upon Request | Office | - | Now |
| 3rd Floor | 3,925 SF | Negotiable | Upon Request Upon Request Upon Request Upon Request | Office | Full Build-Out | Now |
Ground
| Size |
| 3,229 SF |
| Term |
| Negotiable |
| Rental Rate |
| Upon Request Upon Request Upon Request Upon Request |
| Space Use |
| Medical |
| Condition |
| Full Build-Out |
| Available |
| Now |
2nd Floor
| Size |
| 3,850 SF |
| Term |
| Negotiable |
| Rental Rate |
| Upon Request Upon Request Upon Request Upon Request |
| Space Use |
| Office |
| Condition |
| - |
| Available |
| Now |
3rd Floor
| Size |
| 3,925 SF |
| Term |
| Negotiable |
| Rental Rate |
| Upon Request Upon Request Upon Request Upon Request |
| Space Use |
| Office |
| Condition |
| Full Build-Out |
| Available |
| Now |
Ground
| Size | 3,229 SF |
| Term | Negotiable |
| Rental Rate | Upon Request |
| Space Use | Medical |
| Condition | Full Build-Out |
| Available | Now |
Ground floor medical space on corner of prominent intersection. Exterior signage available to street traffic. High-end medical buildout. Staff kitchen and break room. Storage closets. Large reception and waiting area.
- Fully Built-Out as Standard Medical Space
- Reception Area
- Partitioned Offices
- Conference Rooms
- Kitchen
- Secure Storage
- Abundant natural light
- Two restrooms
- Five (5) doctors offices
- Admin/triage room
- Three (3) exam rooms
- One (1) glass conference room
2nd Floor
| Size | 3,850 SF |
| Term | Negotiable |
| Rental Rate | Upon Request |
| Space Use | Office |
| Condition | - |
| Available | Now |
- FULL FLOOR OCCUPANCY - DIRECT ACCESS FROM ELEVATOR - OPEN PLAN OFFICE ENVIRONMENT - HIGH CEILINGS - GREAT WINDOW LINE - OPERABLE WINDOWS - FULL HVAC - THREE (3) GLASS FRONT CONFERENCE ROOMS - KITCHENETTE WITH SINK AND DISHWASHER - TWO (2) RESTROOMS - IT ROOM
- Fits 10 - 31 People
- 3 Conference Rooms
- Central Air and Heating
- Reception Area
- Kitchen
- Elevator Access
- Private Restrooms
- Natural Light
- Great Window Line with Lots of Natural Light
- Large Conference Rooms
- Operable Windows
- High Ceilings
3rd Floor
| Size | 3,925 SF |
| Term | Negotiable |
| Rental Rate | Upon Request |
| Space Use | Office |
| Condition | Full Build-Out |
| Available | Now |
- FULL TOP FLOOR OCCUPANCY - DIRECT EXCLUSIVE ACCESS TO THE ROOF - BRAND NEW BUILDOUT FOR LAW FIRM - FOUR (4) LARGE PRIVATE OFFICES - TWO (2) LARGE CONFERENCE ROOMS - TWO (2) RESTROOMS, ONE (1) SHOWER - LARGE OPEN KITCHEN SPACE - RECEPTION AREA - OPEN OFFICE ENVIRONMENT - FURNITURE POTENTIALLY AVAILABLE - STORAGE AND IT ROOM
- Fits 10 - 32 People
- 4 Private Offices
- 2 Conference Rooms
- Space is in Excellent Condition
- Central Air Conditioning
- Kitchen
- Elevator Access
- Print/Copy Room
- Private Restrooms
- High Ceilings
- Natural Light
- Shower Facilities
Property Overview
665 Chestnut is offering a variety of office solutions to many business types. The 3rd Floor was built out one year ago for a law firm, but also works for other traditional professional service businesses. The 2nd Floor is perfect for users who prefer an open plan environment with break out meeting space. The lower level can be included together or separately with other floors and is usable for additional workspace, storage or production. 665 Chestnut is conveniently located on a main corridor between the Financial District and the North Waterfront neighborhood. Our tenants enjoy the great amenities of the neighborhood, including many restaurants, bars and shops within walking distance. There are many parking garages nearby and street parking is readily available.
PROPERTY FACTS
SELECT TENANTS
- Floor
- Tenant Name
- Industry
- 2nd
- Britelite Immersive
- Professional, Scientific, and Technical Services
- GRND
- Discover Health Medical
- Health Care and Social Assistance
- Unknown
- Jonathan D. Kibera
- -
- Unknown
- Retronyms Inc
- Wholesaler
- Unknown
- Sun Hill Corp
- Real Estate
- Unknown
- Weisberg & Miller
- Professional, Scientific, and Technical Services
Presented by

665 Chestnut St
Hmm, there seems to have been an error sending your message. Please try again.
Thanks! Your message was sent.











