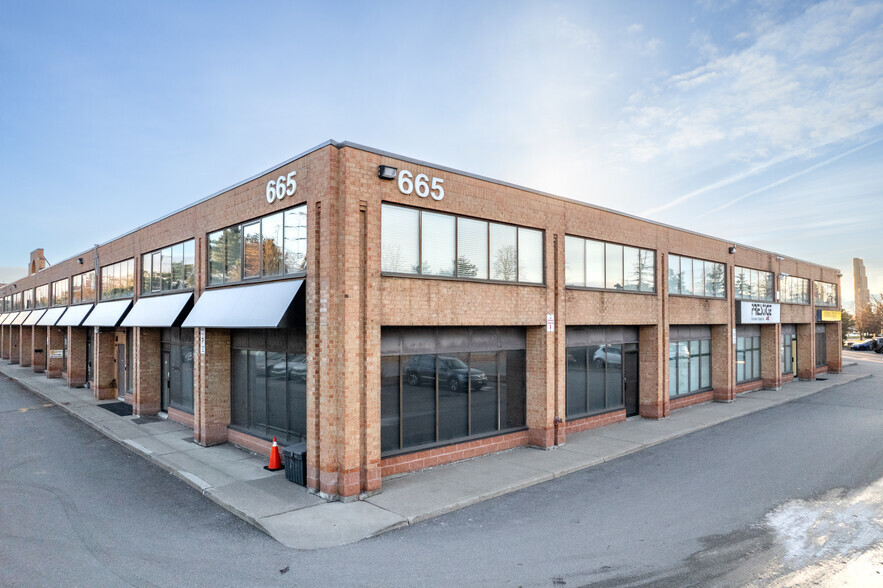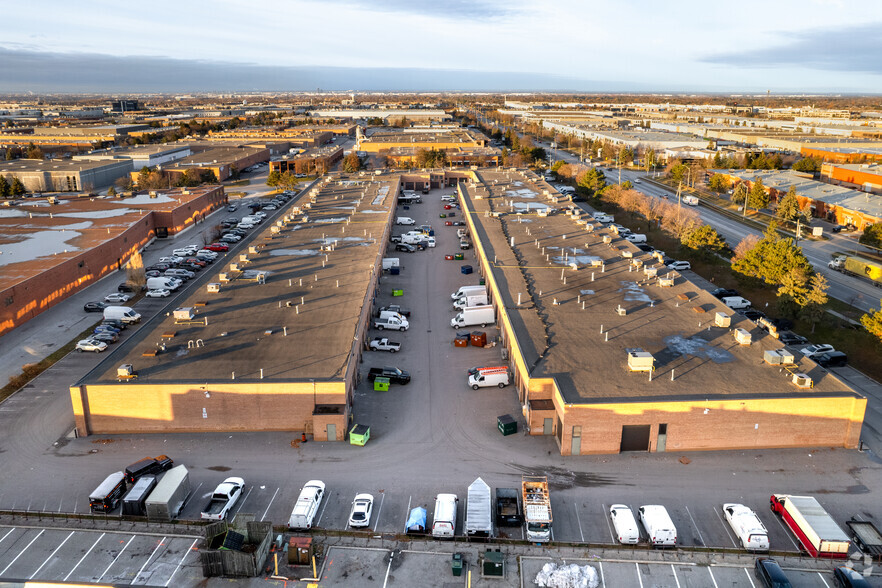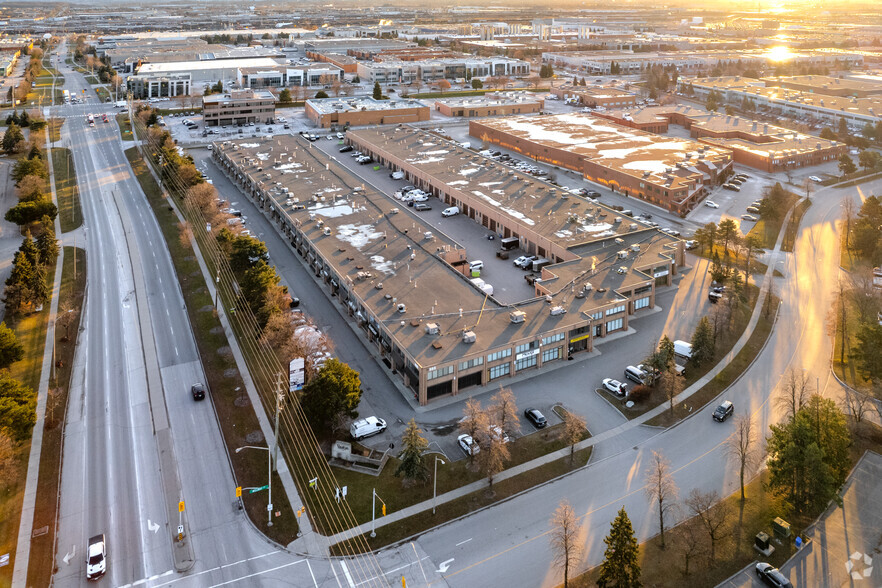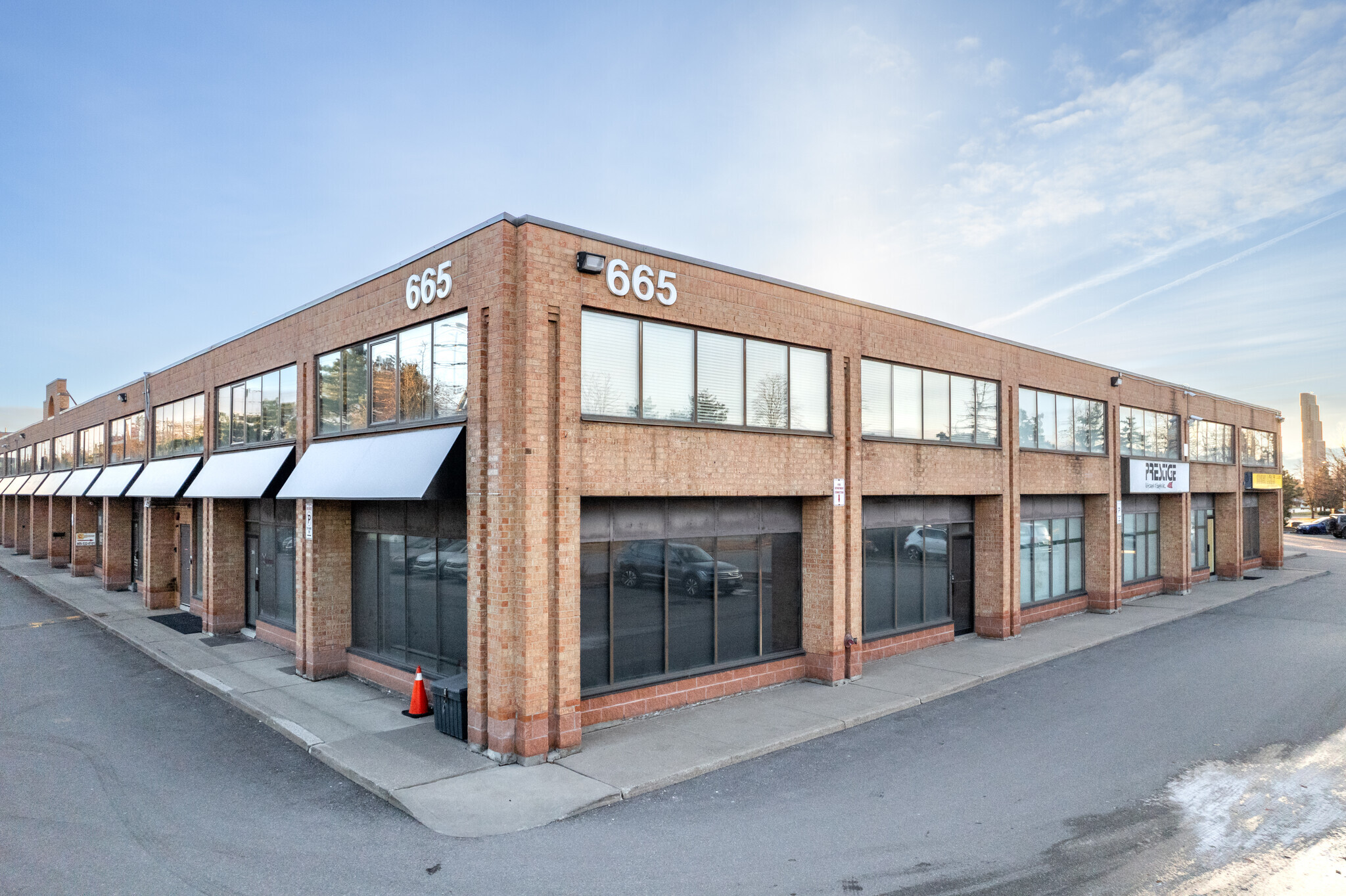665 Millway Ave
333 - 3,639 SF of Office Space Available in Vaughan, ON L4K 3T8



FEATURES
ALL AVAILABLE SPACES(4)
Display Rental Rate as
- SPACE
- SIZE
- TERM
- RENTAL RATE
- SPACE USE
- CONDITION
- AVAILABLE
Location, Location, Location! Highly desirable area, completely renovated - brand new second floor high visibility office space. Approximately 1,768 SF on second floor with two 2 piece bathrooms, two kitchens, rent includes utilities (hydro, gas, water) and T.M.I., minutes to Hwys 400 & 407, close to Vaughan Metropolitan Centre, 24/7 access, street exposure with large windows - plenty natural light, ample free parking. No warehouse/storage and/or use of shipping doors. Currently in last stages of renovations. **** EXTRAS **** Tenant is responsible for internet, security, telephone, liability and content insurance.
- Listed rate may not include certain utilities, building services and property expenses
- Central Air Conditioning
- Close to Vaughan Metropolitan Centre
- Mostly Open Floor Plan Layout
- Natural Light
- Close to Highways 400 and 407
Location, Location, Location! Newly renovated main floor office space. 331 SF with 2 piece washroom, rent includes utilities (Hydro, Gas, Water, T.M.I.). 24/7 access, street exposure with large windows - plenty of natural light, ample free parking, immediate possession. No warehouse/storage and/or use of shipping doors.
- Listed rate may not include certain utilities, building services and property expenses
- Central Air Conditioning
- Natural Light
- Close to Vaughan Metropolitan Centre
- Mostly Open Floor Plan Layout
- Private Restrooms
- Close to Highways 400 and 407
Location, Location, Location! Highly desirable area, completely renovated - brand new second floor high visibility office space. Approximately922 SF on second floor with two 2 piece bathrooms, two kitchens, rent includes utilities (hydro, gas, water) and T.M.I., minutes to Hwys 400 & 407, close to Vaughan Metropolitan Centre, 24/7 access, street exposure with large windows - plenty natural light, ample free parking. No warehouse/storage and/or use of shipping doors. Currently in last stages of renovations. **** EXTRAS **** Tenant is responsible for internet, security, telephone, liability and content insurance. Unit is currently vacant.
- Listed rate may not include certain utilities, building services and property expenses
- Natural Light
- Close to Vaughan Metropolitan Centre
- Central Air Conditioning
- Close to Highways 400 and 407
Location, Location, Location! Highly desirable area, completely renovated - brand new second floor high visibility office space. Approximately 6SF on second floor with two piece bathroom, kitchen, rent includes utilities (hydro, gas, water) and T.M.I., minutes to Hwys 400 & 407, close to Vaughan Metropolitan Centre, 24/7 access, street exposure with large windows - plenty natural light, ample free parking. No warehouse/storage and/or use of shipping doors. Currently in last stages of renovations. **** EXTRAS **** Tenant is responsible for internet, security, telephone, liability and content insurance.
- Listed rate may not include certain utilities, building services and property expenses
- Natural Light
- Central Air Conditioning
| Space | Size | Term | Rental Rate | Space Use | Condition | Available |
| 1st Floor, Ste 26B | 1,768 SF | Negotiable | $28.71 USD/SF/YR | Office | Partial Build-Out | Now |
| 1st Floor, Ste 34 | 333 SF | Negotiable | $38.11 USD/SF/YR | Office | Partial Build-Out | Now |
| 2nd Floor, Ste 26B-A | 922 SF | Negotiable | $32.12 USD/SF/YR | Office | Partial Build-Out | Now |
| 2nd Floor, Ste 26B-B | 616 SF | Negotiable | $34.34 USD/SF/YR | Office | Partial Build-Out | Now |
1st Floor, Ste 26B
| Size |
| 1,768 SF |
| Term |
| Negotiable |
| Rental Rate |
| $28.71 USD/SF/YR |
| Space Use |
| Office |
| Condition |
| Partial Build-Out |
| Available |
| Now |
1st Floor, Ste 34
| Size |
| 333 SF |
| Term |
| Negotiable |
| Rental Rate |
| $38.11 USD/SF/YR |
| Space Use |
| Office |
| Condition |
| Partial Build-Out |
| Available |
| Now |
2nd Floor, Ste 26B-A
| Size |
| 922 SF |
| Term |
| Negotiable |
| Rental Rate |
| $32.12 USD/SF/YR |
| Space Use |
| Office |
| Condition |
| Partial Build-Out |
| Available |
| Now |
2nd Floor, Ste 26B-B
| Size |
| 616 SF |
| Term |
| Negotiable |
| Rental Rate |
| $34.34 USD/SF/YR |
| Space Use |
| Office |
| Condition |
| Partial Build-Out |
| Available |
| Now |
PROPERTY FACTS
SELECT TENANTS
- FLOOR
- TENANT NAME
- INDUSTRY
- 1st
- A Touch of Class Fireplaces
- Wholesaler
- 1st
- Ashwood Group
- Manufacturing
- 1st
- Barrett Tax Law
- Professional, Scientific, and Technical Services
- 1st
- Bodylicious Aesthetic Clinic
- Services
- Multiple
- Hand in Hand Therapy Centre
- Health Care and Social Assistance
- Multiple
- L&D Sewing Machine Company
- Retailer
- 1st
- Magnum Opus
- Retailer
- 1st
- NCW Nobleton Custom Woodwork
- Manufacturing
- 1st
- Security House
- Wholesaler
- Multiple
- The Car Rental Place
- Rental and Leasing Services







