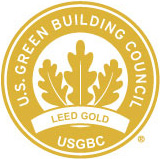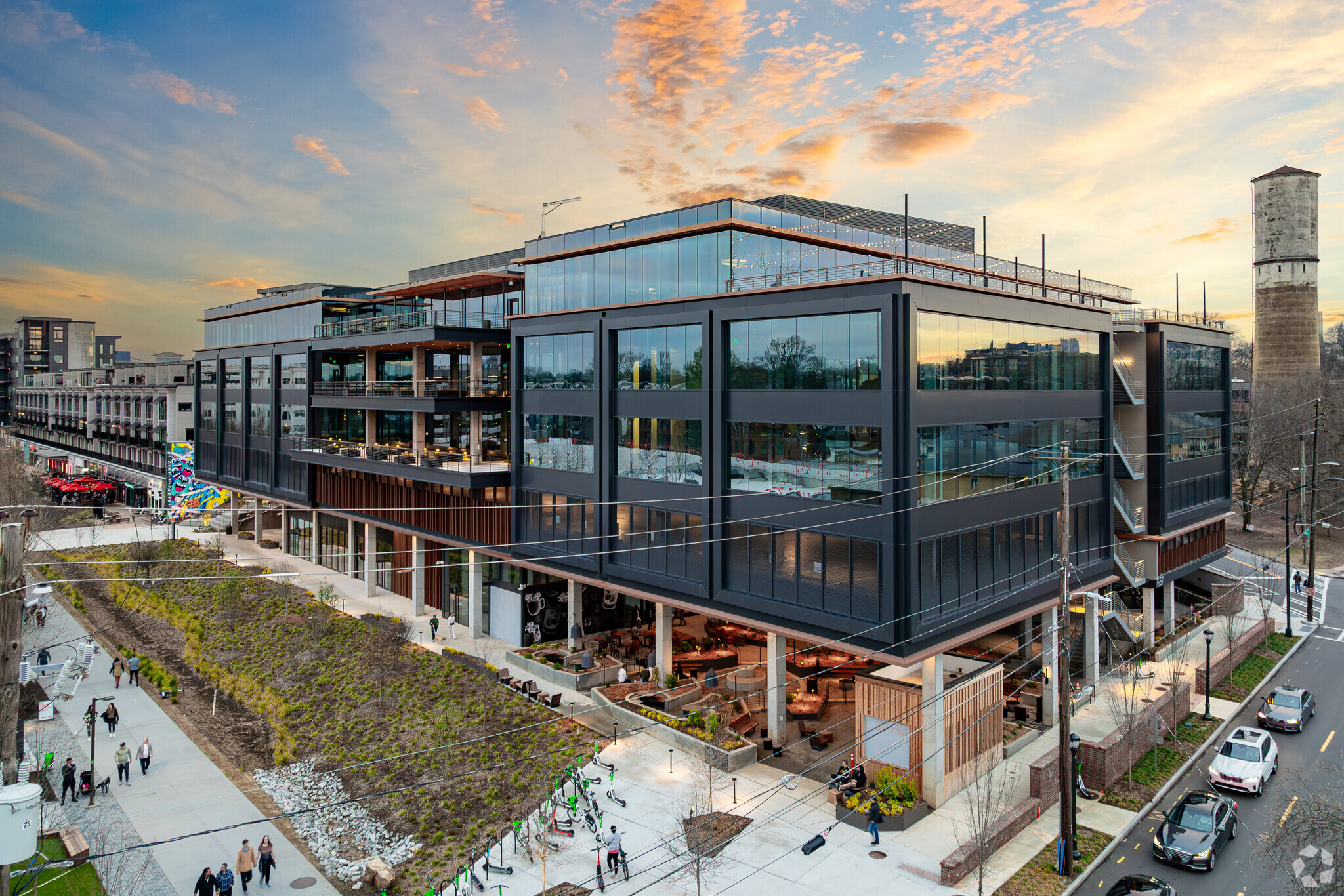
This feature is unavailable at the moment.
We apologize, but the feature you are trying to access is currently unavailable. We are aware of this issue and our team is working hard to resolve the matter.
Please check back in a few minutes. We apologize for the inconvenience.
- LoopNet Team
thank you

Your email has been sent!
Junction at Krog District 667 Auburn Ave NE
10,000 - 135,000 SF of 4-Star Office Space Available in Atlanta, GA 30312
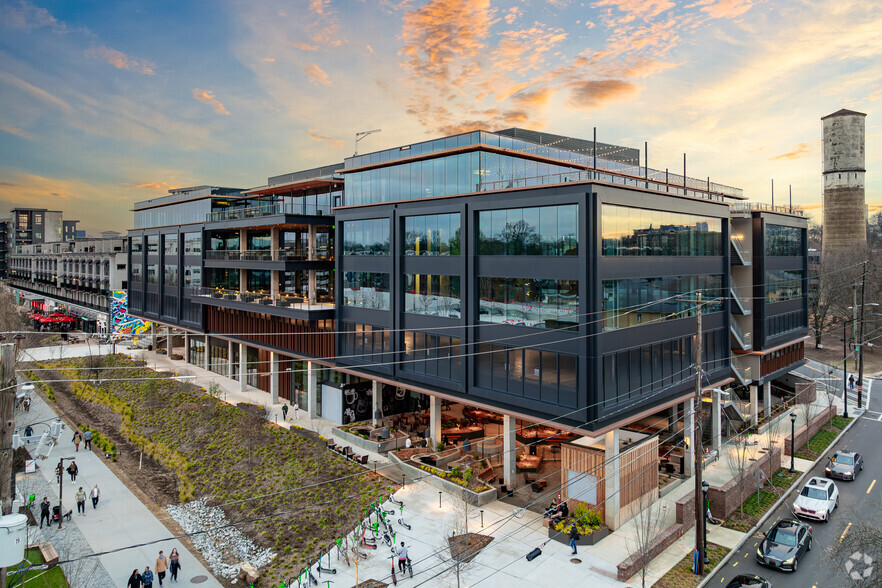
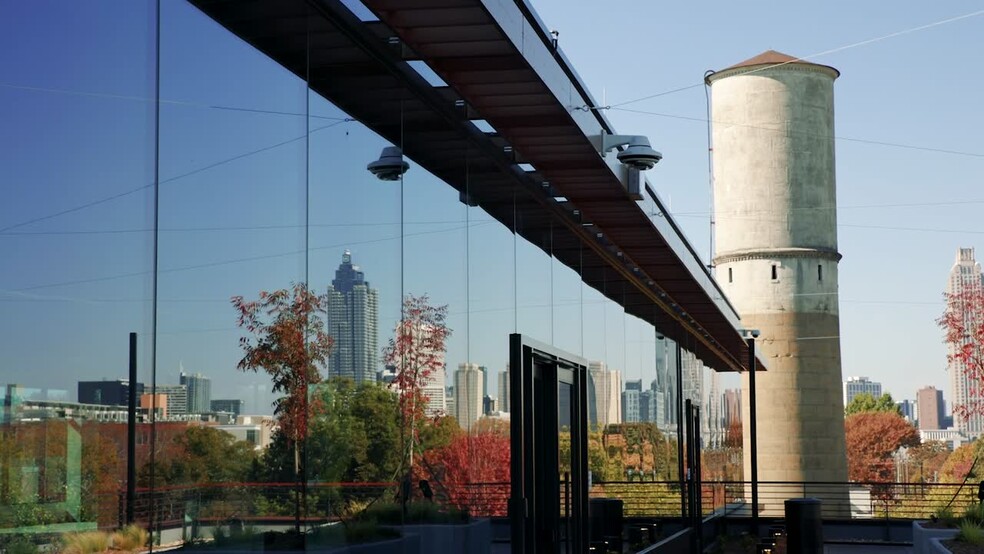
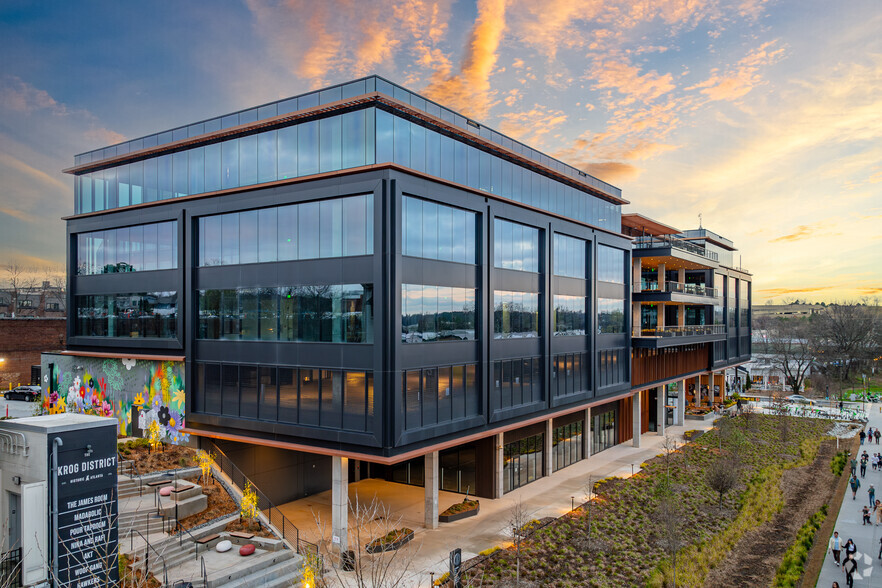
Highlights
- Large terraces on each floor: totaling 11,000 SF of total elevated outdoor space
- Commute via the Atlanta BeltLine, MARTA, or park on site
- Part of Krog District, between historic Old Fourth Ward (O4W) and Inman Park
- Just three floors of office space, each 45,000 SF
- 100-bike cycle valet
- Tons of public art and outdoor space
all available spaces(3)
Display Rental Rate as
- Space
- Size
- Term
- Rental Rate
- Space Use
- Condition
- Available
4th floor can be divided into suites for multiple tenants, or occupied as a full floor by a single tenant.
- Mostly Open Floor Plan Layout
- Balcony
- Bicycle Storage
- 4th floor features two outdoor terraces
- Exterior staircase allows direct access to floor
- Can be combined with additional space(s) for up to 135,000 SF of adjacent space
- Natural Light
- Shower Facilities
- On the Atlanta BeltLine Eastside Trail
5th floor includes a large outdoor terrace over the Atlanta BeltLine Eastside trail.
- Mostly Open Floor Plan Layout
- Balcony
- Bicycle Storage
- Large outdoor terrace above the Atlanta BeltLine
- Direct access from exterior staircase
- Can be combined with additional space(s) for up to 135,000 SF of adjacent space
- Natural Light
- Shower Facilities
- Views of Atl east side from Inman Park to Midtown
Office space with two large outdoor terrace spaces. Public art and restaurant dinning will be included within and nearby the building.
- Mostly Open Floor Plan Layout
- Two large outdoor terraces
- Direct access from exterior staircase
- Can be combined with additional space(s) for up to 135,000 SF of adjacent space
- Incredible views of Midtown and Downtown
| Space | Size | Term | Rental Rate | Space Use | Condition | Available |
| 4th Floor | 10,000-45,000 SF | Negotiable | Upon Request Upon Request Upon Request Upon Request | Office | Shell Space | Now |
| 5th Floor | 10,000-45,000 SF | Negotiable | Upon Request Upon Request Upon Request Upon Request | Office | Shell Space | Now |
| 6th Floor | 10,000-45,000 SF | Negotiable | Upon Request Upon Request Upon Request Upon Request | Office | Shell Space | Now |
4th Floor
| Size |
| 10,000-45,000 SF |
| Term |
| Negotiable |
| Rental Rate |
| Upon Request Upon Request Upon Request Upon Request |
| Space Use |
| Office |
| Condition |
| Shell Space |
| Available |
| Now |
5th Floor
| Size |
| 10,000-45,000 SF |
| Term |
| Negotiable |
| Rental Rate |
| Upon Request Upon Request Upon Request Upon Request |
| Space Use |
| Office |
| Condition |
| Shell Space |
| Available |
| Now |
6th Floor
| Size |
| 10,000-45,000 SF |
| Term |
| Negotiable |
| Rental Rate |
| Upon Request Upon Request Upon Request Upon Request |
| Space Use |
| Office |
| Condition |
| Shell Space |
| Available |
| Now |
4th Floor
| Size | 10,000-45,000 SF |
| Term | Negotiable |
| Rental Rate | Upon Request |
| Space Use | Office |
| Condition | Shell Space |
| Available | Now |
4th floor can be divided into suites for multiple tenants, or occupied as a full floor by a single tenant.
- Mostly Open Floor Plan Layout
- Can be combined with additional space(s) for up to 135,000 SF of adjacent space
- Balcony
- Natural Light
- Bicycle Storage
- Shower Facilities
- 4th floor features two outdoor terraces
- On the Atlanta BeltLine Eastside Trail
- Exterior staircase allows direct access to floor
5th Floor
| Size | 10,000-45,000 SF |
| Term | Negotiable |
| Rental Rate | Upon Request |
| Space Use | Office |
| Condition | Shell Space |
| Available | Now |
5th floor includes a large outdoor terrace over the Atlanta BeltLine Eastside trail.
- Mostly Open Floor Plan Layout
- Can be combined with additional space(s) for up to 135,000 SF of adjacent space
- Balcony
- Natural Light
- Bicycle Storage
- Shower Facilities
- Large outdoor terrace above the Atlanta BeltLine
- Views of Atl east side from Inman Park to Midtown
- Direct access from exterior staircase
6th Floor
| Size | 10,000-45,000 SF |
| Term | Negotiable |
| Rental Rate | Upon Request |
| Space Use | Office |
| Condition | Shell Space |
| Available | Now |
Office space with two large outdoor terrace spaces. Public art and restaurant dinning will be included within and nearby the building.
- Mostly Open Floor Plan Layout
- Can be combined with additional space(s) for up to 135,000 SF of adjacent space
- Two large outdoor terraces
- Incredible views of Midtown and Downtown
- Direct access from exterior staircase
Property Overview
Three 45,000-square-foot office floors each feature huge open spaces, tons of light, and direct access to the outdoors. Art installations from Vayne, Rising Red Lotus, and more. On the Atlanta BeltLine in Krog District, brimming all that makes living in Atlanta fantastic. Gritty vintage stores neighbor one of the nation’s best steak restaurants, irreverent cocktail bars are just steps from spas running on exclusive French skincare, and other creative enterprises keep this historic neighborhood interesting at all hours. That energy attracts a crowd: at any given time, Krog District is made up of roughly eight times more educated, young professional urbanites than the national average.
- Air Conditioning
PROPERTY FACTS
SELECT TENANTS
- Floor
- Tenant Name
- Industry
- 1st
- Brash Coffee
- Retailer
- 1st
- Yeppa
- Retailer
- 1st
- Yuji
- Retailer
Sustainability
Sustainability
LEED Certification Developed by the U.S. Green Building Council (USGBC), the Leadership in Energy and Environmental Design (LEED) is a green building certification program focused on the design, construction, operation, and maintenance of green buildings, homes, and neighborhoods, which aims to help building owners and operators be environmentally responsible and use resources efficiently. LEED certification is a globally recognized symbol of sustainability achievement and leadership. To achieve LEED certification, a project earns points by adhering to prerequisites and credits that address carbon, energy, water, waste, transportation, materials, health and indoor environmental quality. Projects go through a verification and review process and are awarded points that correspond to a level of LEED certification: Platinum (80+ points) Gold (60-79 points) Silver (50-59 points) Certified (40-49 points)
Presented by

Junction at Krog District | 667 Auburn Ave NE
Hmm, there seems to have been an error sending your message. Please try again.
Thanks! Your message was sent.









