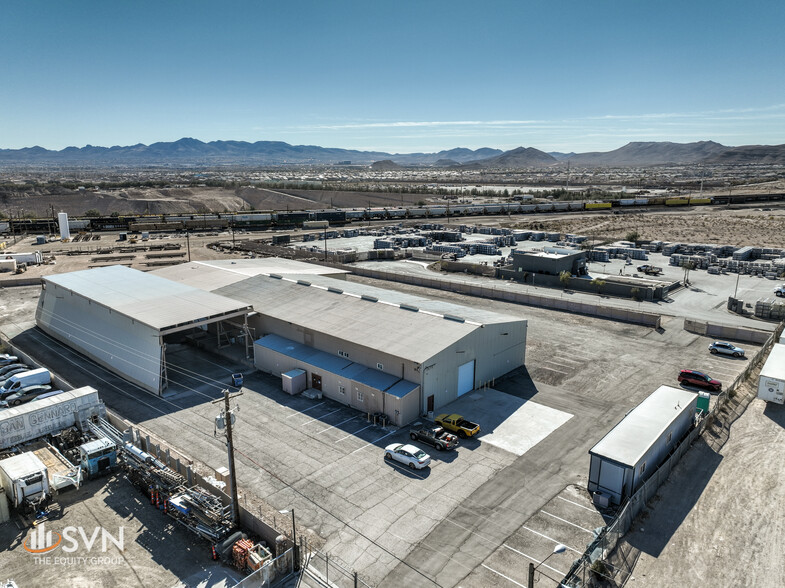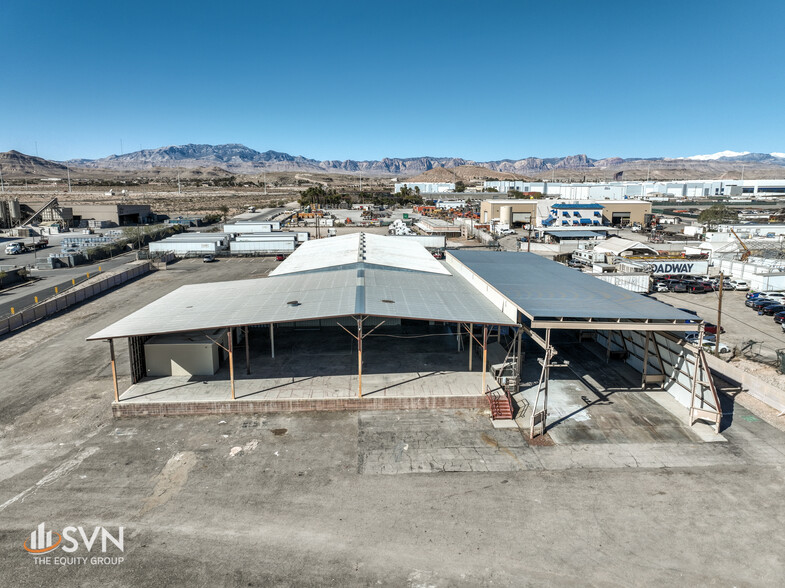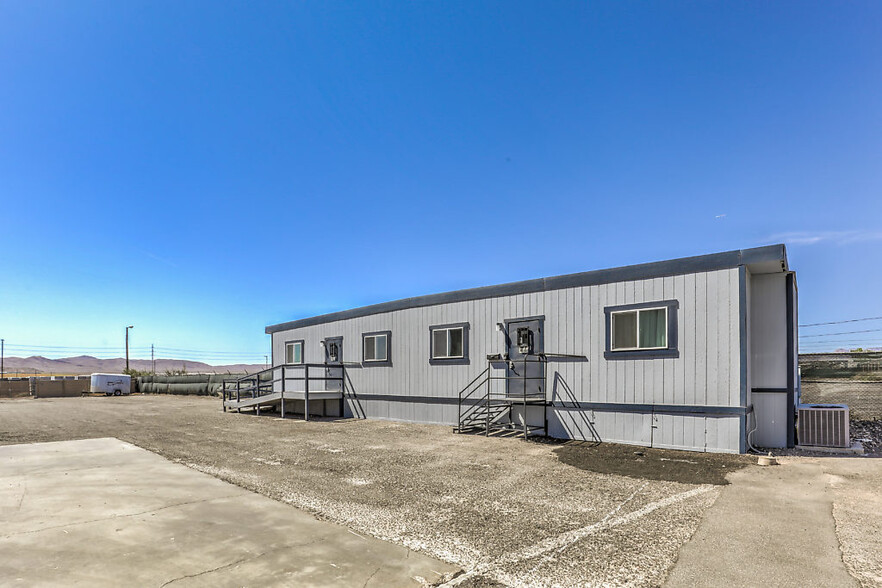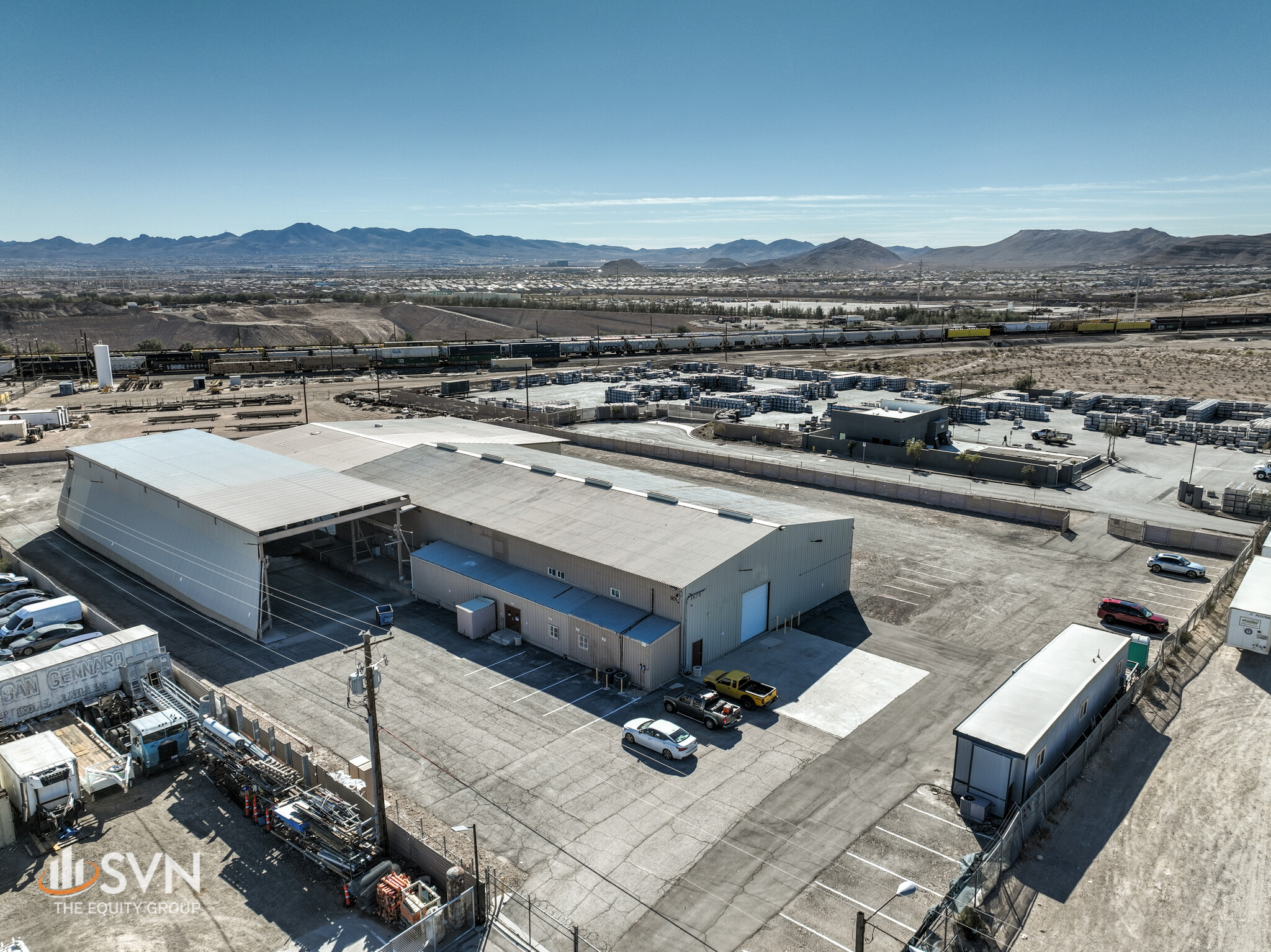6670 Gomer Rd 31,500 SF of Space Available in Las Vegas, NV 89139



FEATURES
ALL AVAILABLE SPACE(1)
Display Rental Rate as
- SPACE
- SIZE
- TERM
- RENTAL RATE
- SPACE USE
- CONDITION
- AVAILABLE
The 2 spaces in this building must be leased together, for a total size of 31,500 SF (Contiguous Area):
SVN | The Equity Group is please to present an exceptional opportunity to lease 6670 Gomer Road. Nestled in the thriving Southwest submarket of Las Vegas, this industrial property is strategically located off W. Gary Avenue and Rainbow Boulevard, just south of Blue Diamond Road. Spanning ±2.70 acres with ±31,500 SF under roof, this facility offers a unique combination of office, warehouse, assembly platform, large overhead crane area, and outdoor workspaces. Perfectly tailored for fabrication, assembly, logistics, or many other industrial operations, this property is located in the coveted SW Industrial area of Las Vegas with easy access and proximity to major transportation routes.
- Lease rate does not include utilities, property expenses or building services
- 1 Drive Bay
- 2 Loading Docks
- Reception Area
- Plug & Play
- ±10,000 SF Platform for fabricating
- ±8,000 SF Drive-thru, 3 ton overhead crane
- Secured access
- Fully Built-Out as Standard Office
- 1 Conference Room
- High Ceilings
- Accent Lighting
- ±31,500SF under roof on 2.7 acres
- 13,500SF Office/Warehouse
- 700SF Office Trailer w/large open, 2 offices ++
- Includes 193 SF of dedicated office space
- Space is in Excellent Condition
- Central Air and Heating
- Private Restrooms
- Yard
- Platform enclosed on 3 sides - 24’ clear
- Large yard area - mostly paved, fully fenced
- Trailer and truck parking
- 7 Private Offices
- 4 Workstations
- Includes 500 SF of dedicated office space
- Open-Plan
- 10,000SF Platform, 8000SF overhead crane area
- Large yard mostly paved, fully fenced
| Space | Size | Term | Rental Rate | Space Use | Condition | Available |
| 1st Floor, 2nd Floor | 31,500 SF | Negotiable | $16.80 /SF/YR | Industrial | Full Build-Out | May 01, 2025 |
1st Floor, 2nd Floor
The 2 spaces in this building must be leased together, for a total size of 31,500 SF (Contiguous Area):
| Size |
|
1st Floor - 31,000 SF
2nd Floor - 500 SF
|
| Term |
| Negotiable |
| Rental Rate |
| $16.80 /SF/YR |
| Space Use |
| Industrial |
| Condition |
| Full Build-Out |
| Available |
| May 01, 2025 |









