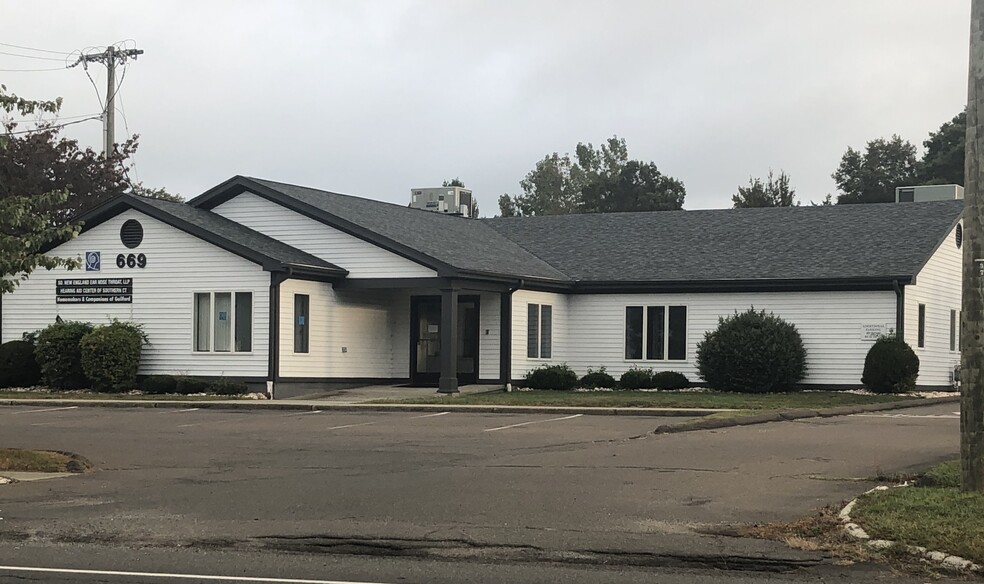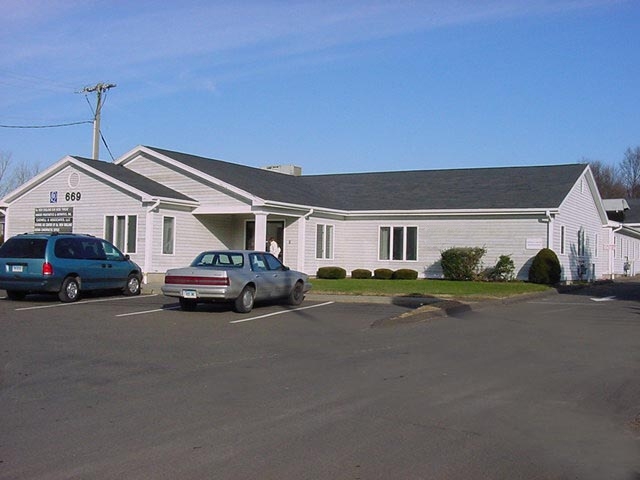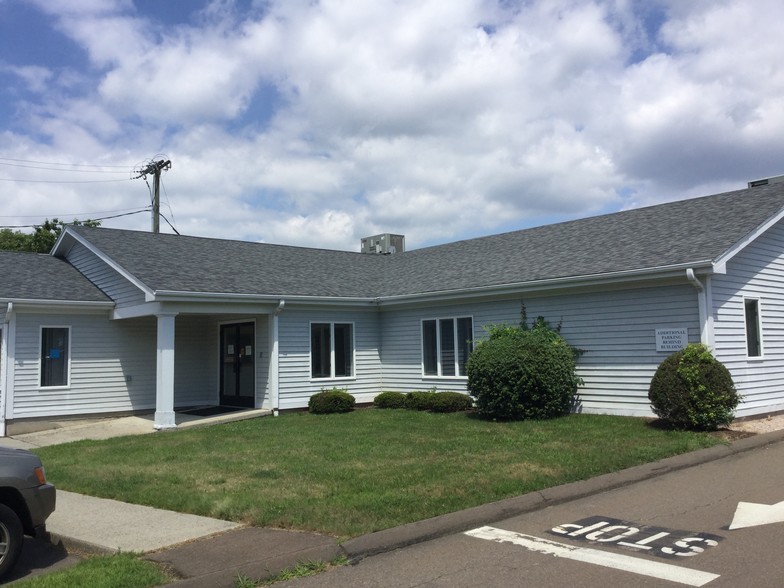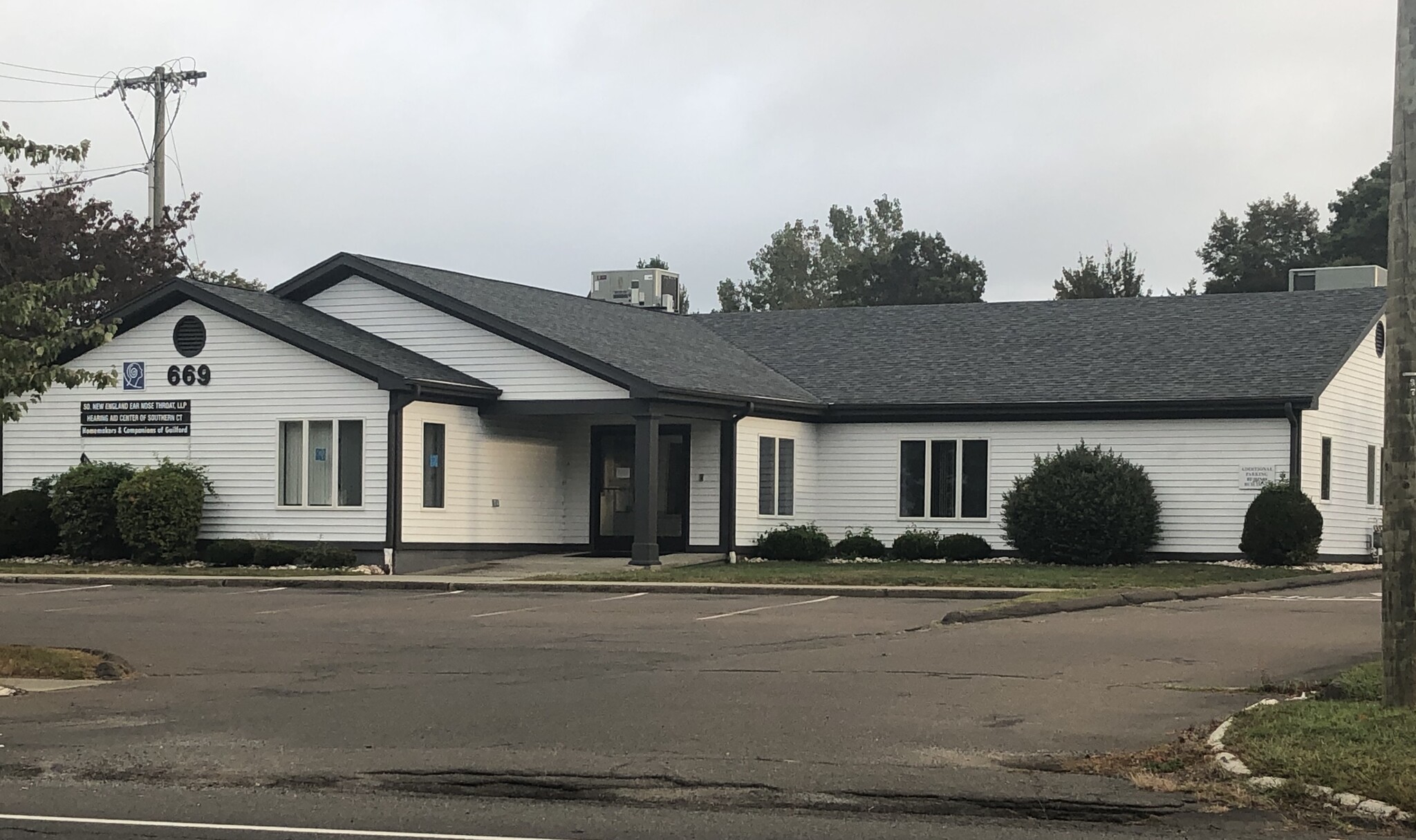
This feature is unavailable at the moment.
We apologize, but the feature you are trying to access is currently unavailable. We are aware of this issue and our team is working hard to resolve the matter.
Please check back in a few minutes. We apologize for the inconvenience.
- LoopNet Team
thank you

Your email has been sent!
669 Boston Post Rd
993 - 5,215 SF of Office/Medical Space Available in Guilford, CT 06437



Highlights
- Multiple Office Suites Available ranging from 993 SF up to 3,148 SF Contiguous
- Parking: 4/1,000 SF
- Convenient access to I-95 North and South
- Flexible Floor Plan Options
- Located in center of Guilford's downtown central business district
all available spaces(4)
Display Rental Rate as
- Space
- Size
- Term
- Rental Rate
- Space Use
- Condition
- Available
Unit 2 & 3: 2,067 SF Office space for Lease
- Listed lease rate plus proportional share of utilities
- Mostly Open Floor Plan Layout
- Fully Built-Out as Standard Office
- Space is in Excellent Condition
Unit #6 - 1,080 SF Office space for Lease. Can be contiguous with adjacent suites for up to 3,148 SF.
- Listed lease rate plus proportional share of utilities
- Mostly Open Floor Plan Layout
- Can be combined with additional space(s) for up to 3,148 SF of adjacent space
- Fully Built-Out as Standard Office
- Space is in Excellent Condition
Unit #7 - 993 SF Office space for Lease. Can be contiguous with adjacent suites for up to 3,148 SF.
- Listed lease rate plus proportional share of utilities
- Mostly Open Floor Plan Layout
- Can be combined with additional space(s) for up to 3,148 SF of adjacent space
- Fully Built-Out as Standard Office
- Space is in Excellent Condition
- Central Air Conditioning
Unit #8 1,075 SF Office space for Lease. Can be contiguous with adjacent suites for up to 3,148 SF
- Listed lease rate plus proportional share of utilities
- Mostly Open Floor Plan Layout
- Can be combined with additional space(s) for up to 3,148 SF of adjacent space
- Fully Built-Out as Standard Office
- Space is in Excellent Condition
- Central Air Conditioning
| Space | Size | Term | Rental Rate | Space Use | Condition | Available |
| 1st Floor, Ste Unit 2 & 3 | 2,067 SF | Negotiable | $16.00 /SF/YR $1.33 /SF/MO $33,072 /YR $2,756 /MO | Office/Medical | Full Build-Out | Now |
| 1st Floor, Ste Unit 6 | 1,080 SF | Negotiable | $16.00 /SF/YR $1.33 /SF/MO $17,280 /YR $1,440 /MO | Office/Medical | Full Build-Out | Now |
| 1st Floor, Ste Unit 7 | 993 SF | Negotiable | $16.00 /SF/YR $1.33 /SF/MO $15,888 /YR $1,324 /MO | Office/Medical | Full Build-Out | Now |
| 1st Floor, Ste Unit 8 | 1,075 SF | Negotiable | $16.00 /SF/YR $1.33 /SF/MO $17,200 /YR $1,433 /MO | Office/Medical | Full Build-Out | Now |
1st Floor, Ste Unit 2 & 3
| Size |
| 2,067 SF |
| Term |
| Negotiable |
| Rental Rate |
| $16.00 /SF/YR $1.33 /SF/MO $33,072 /YR $2,756 /MO |
| Space Use |
| Office/Medical |
| Condition |
| Full Build-Out |
| Available |
| Now |
1st Floor, Ste Unit 6
| Size |
| 1,080 SF |
| Term |
| Negotiable |
| Rental Rate |
| $16.00 /SF/YR $1.33 /SF/MO $17,280 /YR $1,440 /MO |
| Space Use |
| Office/Medical |
| Condition |
| Full Build-Out |
| Available |
| Now |
1st Floor, Ste Unit 7
| Size |
| 993 SF |
| Term |
| Negotiable |
| Rental Rate |
| $16.00 /SF/YR $1.33 /SF/MO $15,888 /YR $1,324 /MO |
| Space Use |
| Office/Medical |
| Condition |
| Full Build-Out |
| Available |
| Now |
1st Floor, Ste Unit 8
| Size |
| 1,075 SF |
| Term |
| Negotiable |
| Rental Rate |
| $16.00 /SF/YR $1.33 /SF/MO $17,200 /YR $1,433 /MO |
| Space Use |
| Office/Medical |
| Condition |
| Full Build-Out |
| Available |
| Now |
1st Floor, Ste Unit 2 & 3
| Size | 2,067 SF |
| Term | Negotiable |
| Rental Rate | $16.00 /SF/YR |
| Space Use | Office/Medical |
| Condition | Full Build-Out |
| Available | Now |
Unit 2 & 3: 2,067 SF Office space for Lease
- Listed lease rate plus proportional share of utilities
- Fully Built-Out as Standard Office
- Mostly Open Floor Plan Layout
- Space is in Excellent Condition
1st Floor, Ste Unit 6
| Size | 1,080 SF |
| Term | Negotiable |
| Rental Rate | $16.00 /SF/YR |
| Space Use | Office/Medical |
| Condition | Full Build-Out |
| Available | Now |
Unit #6 - 1,080 SF Office space for Lease. Can be contiguous with adjacent suites for up to 3,148 SF.
- Listed lease rate plus proportional share of utilities
- Fully Built-Out as Standard Office
- Mostly Open Floor Plan Layout
- Space is in Excellent Condition
- Can be combined with additional space(s) for up to 3,148 SF of adjacent space
1st Floor, Ste Unit 7
| Size | 993 SF |
| Term | Negotiable |
| Rental Rate | $16.00 /SF/YR |
| Space Use | Office/Medical |
| Condition | Full Build-Out |
| Available | Now |
Unit #7 - 993 SF Office space for Lease. Can be contiguous with adjacent suites for up to 3,148 SF.
- Listed lease rate plus proportional share of utilities
- Fully Built-Out as Standard Office
- Mostly Open Floor Plan Layout
- Space is in Excellent Condition
- Can be combined with additional space(s) for up to 3,148 SF of adjacent space
- Central Air Conditioning
1st Floor, Ste Unit 8
| Size | 1,075 SF |
| Term | Negotiable |
| Rental Rate | $16.00 /SF/YR |
| Space Use | Office/Medical |
| Condition | Full Build-Out |
| Available | Now |
Unit #8 1,075 SF Office space for Lease. Can be contiguous with adjacent suites for up to 3,148 SF
- Listed lease rate plus proportional share of utilities
- Fully Built-Out as Standard Office
- Mostly Open Floor Plan Layout
- Space is in Excellent Condition
- Can be combined with additional space(s) for up to 3,148 SF of adjacent space
- Central Air Conditioning
Property Overview
O,R&L Commercial is pleased to present multiple Office suites for Lease located in a 10,864± SF professional office building. There are 4 suites available ranging from 993± SF up to 3,148± SF with flexible floor plan options. The property is well located in the center of Guilford’s Downtown Central Business District with convenient access to I-95 North and South. Parking: 4/1,000 SF. Lease Rate: $16.00/SF Gross + Util
- Signage
- Air Conditioning
PROPERTY FACTS
Presented by

669 Boston Post Rd
Hmm, there seems to have been an error sending your message. Please try again.
Thanks! Your message was sent.












