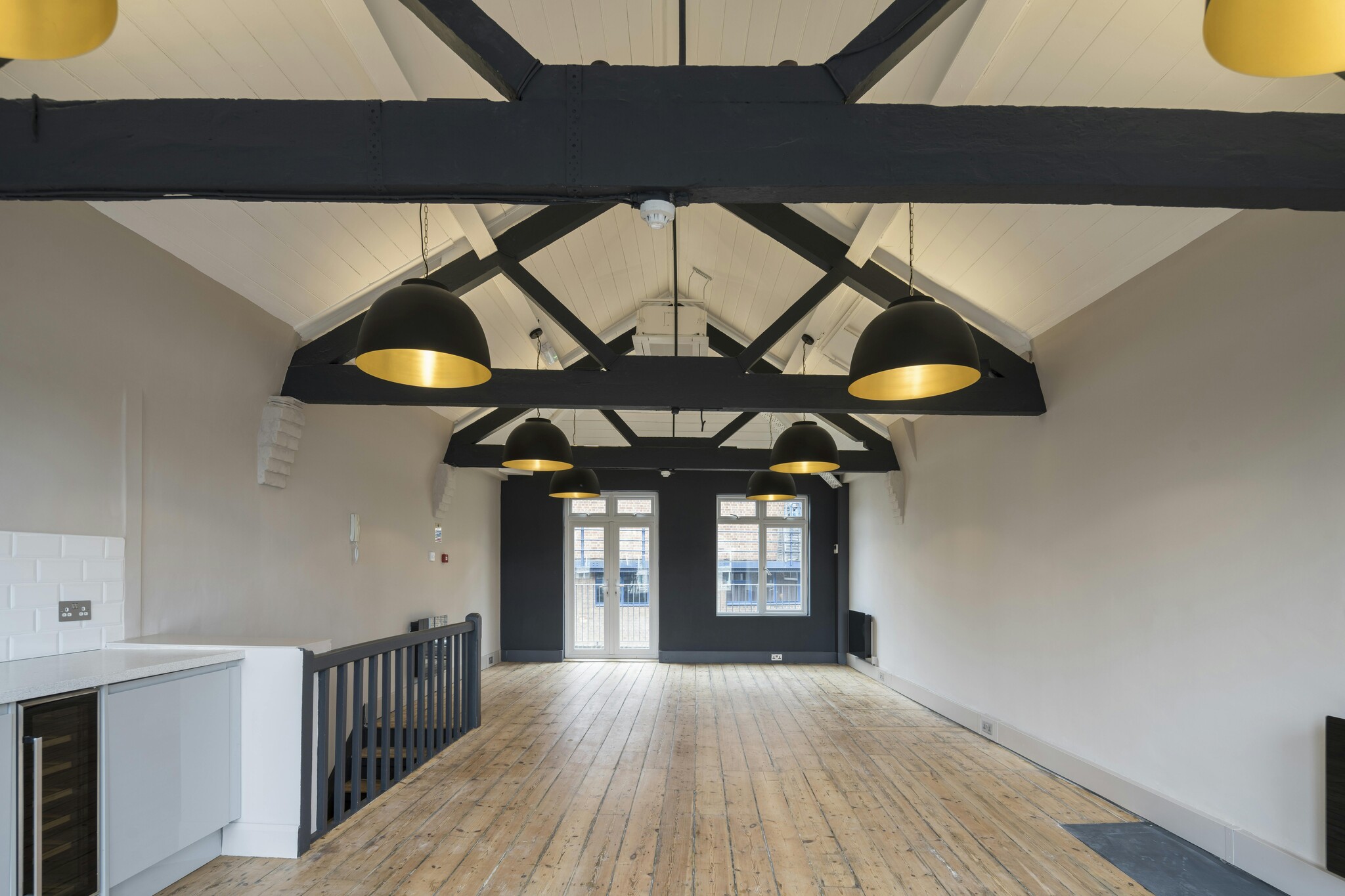67 Farringdon Rd 500 - 1,010 SF of Office Space Available in London EC1M 3JB
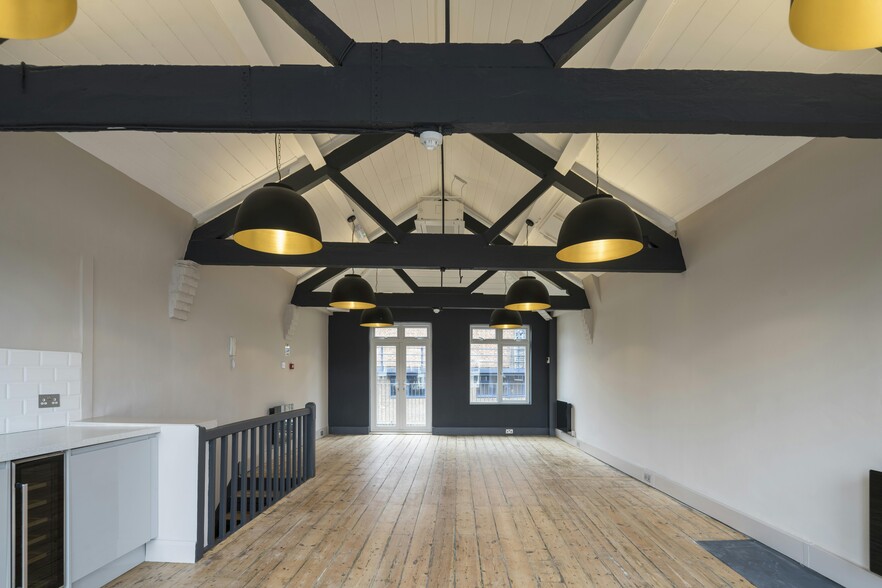
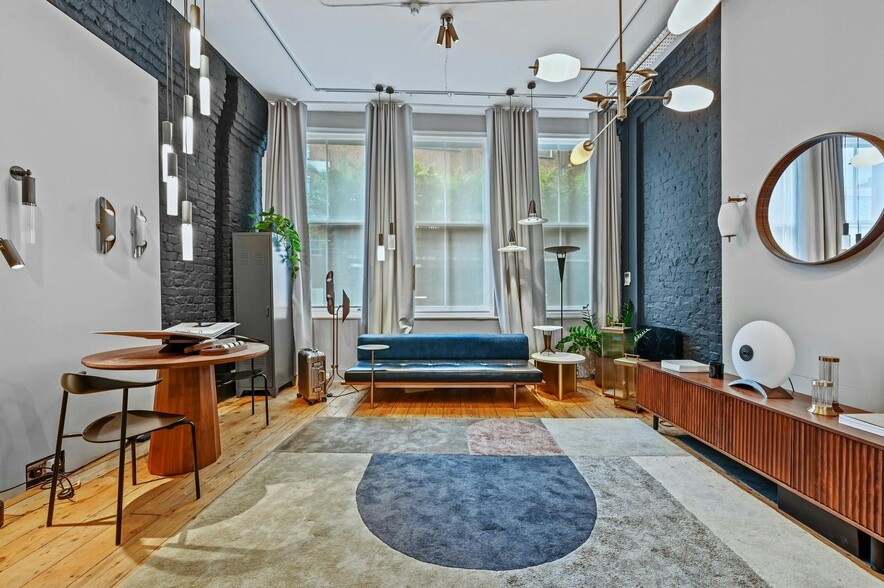
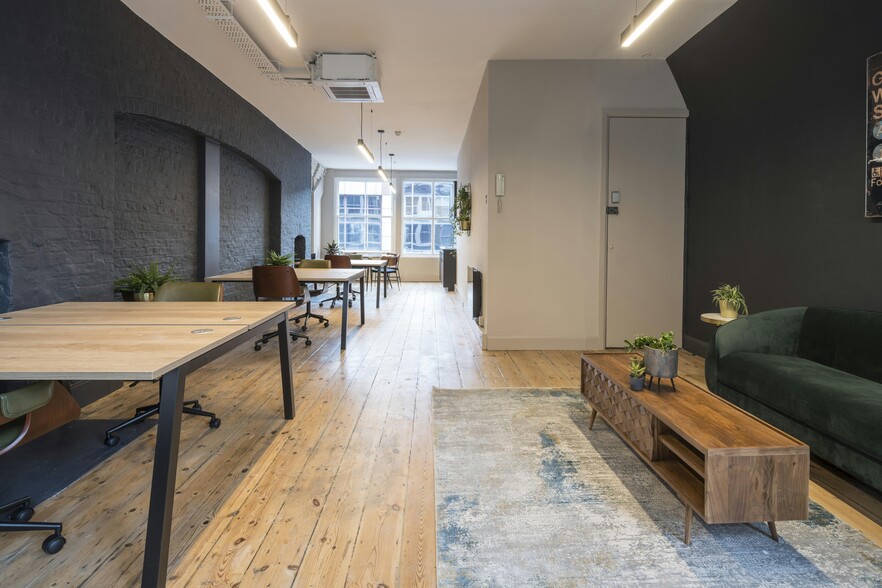
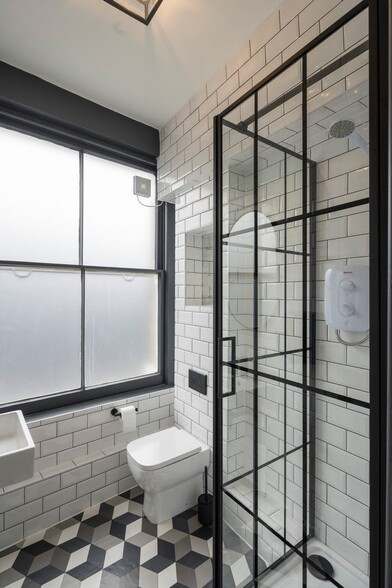
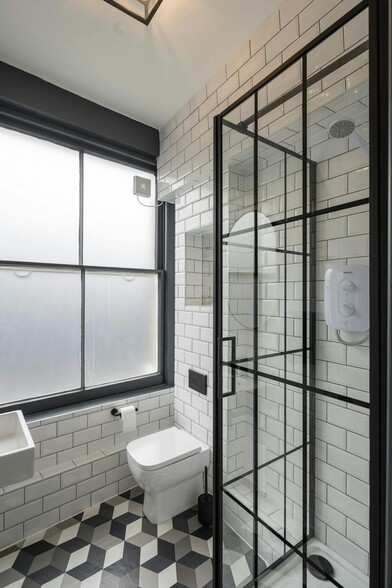
HIGHLIGHTS
- 3rd floor fully fitted with 8 desks, breakout zone and kitchentte
- Fully managed solution available
- Plug & Play office suite
- Air conditioning units installed
- Internet is already installed- no wayleave needed
- Secure phone entry
- 4th Floor boasts incredible character and private outside space
- Newly refurbished unit
- A Victorian conversion offering characterful features
- Communal WC's & Shower
- Perimeter trunking
ALL AVAILABLE SPACES(2)
Display Rental Rate as
- SPACE
- SIZE
- TERM
- RENTAL RATE
- SPACE USE
- CONDITION
- AVAILABLE
The 3rd-floor office is fully fitted with 8 desks, breakout zones, a kitchenette, high-speed internet, and air conditioning, offering a modern and comfortable workspace.
- Use Class: E
- Mostly Open Floor Plan Layout
- 8 Workstations
- Central Air Conditioning
- Common Parts WC Facilities
- Fully fitted
- Plug & Play office suite
- Fully Built-Out as Standard Office
- Fits 2 - 4 People
- Can be combined with additional space(s) for up to 1,010 SF of adjacent space
- Kitchen
- Perimeter Trunking
- Breakout zone
- Entryphone system
The 4th-floor office features a unique character and private outdoor space, ideal for businesses seeking a distinctive and functional environment. Both floors benefit from excellent transport links and the vibrant amenities of Farringdon, making this an exceptional location for your business.
- Use Class: E
- Mostly Open Floor Plan Layout
- Can be combined with additional space(s) for up to 1,010 SF of adjacent space
- Kitchen
- Perimeter Trunking
- Breakout zone
- Entryphone system
- Fully Built-Out as Standard Office
- Fits 2 - 5 People
- Central Air Conditioning
- Common Parts WC Facilities
- Fully fitted
- Plug & Play office suite
- Private terrace
| Space | Size | Term | Rental Rate | Space Use | Condition | Available |
| 3rd Floor | 500 SF | Negotiable | $74.25 /SF/YR | Office | Full Build-Out | 30 Days |
| 4th Floor | 510 SF | Negotiable | $76.83 /SF/YR | Office | Full Build-Out | 30 Days |
3rd Floor
| Size |
| 500 SF |
| Term |
| Negotiable |
| Rental Rate |
| $74.25 /SF/YR |
| Space Use |
| Office |
| Condition |
| Full Build-Out |
| Available |
| 30 Days |
4th Floor
| Size |
| 510 SF |
| Term |
| Negotiable |
| Rental Rate |
| $76.83 /SF/YR |
| Space Use |
| Office |
| Condition |
| Full Build-Out |
| Available |
| 30 Days |
PROPERTY OVERVIEW
The property is located on the west side of Farringdon Road, close to the junction with Clerkenwell Road, a stone's throw from Farringdon Station. The Station offers a multitude of connections. It is one of four interchanges in London where National Rail links can be accessed via Thameslink and four London Underground services which converge here: Metropolitan, Circle, Hammersmith & City and the Elizabeth line. The Elizabeth Line has further strengthened the transport communications in the area, making Farringdon one of the best connected hubs in London.
- Security System
- Accent Lighting
- Storage Space
- Demised WC facilities
- High Ceilings
- Open-Plan
- Perimeter Trunking
- Hardwood Floors




