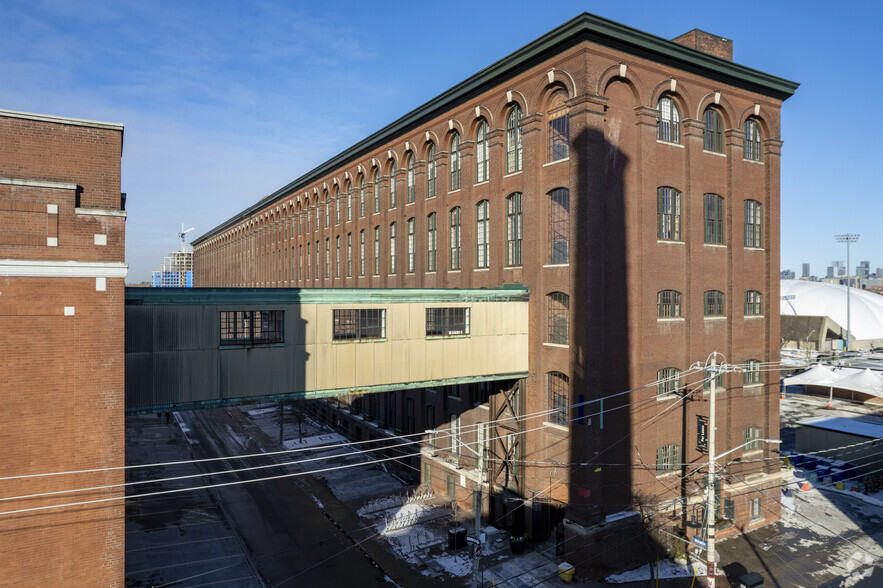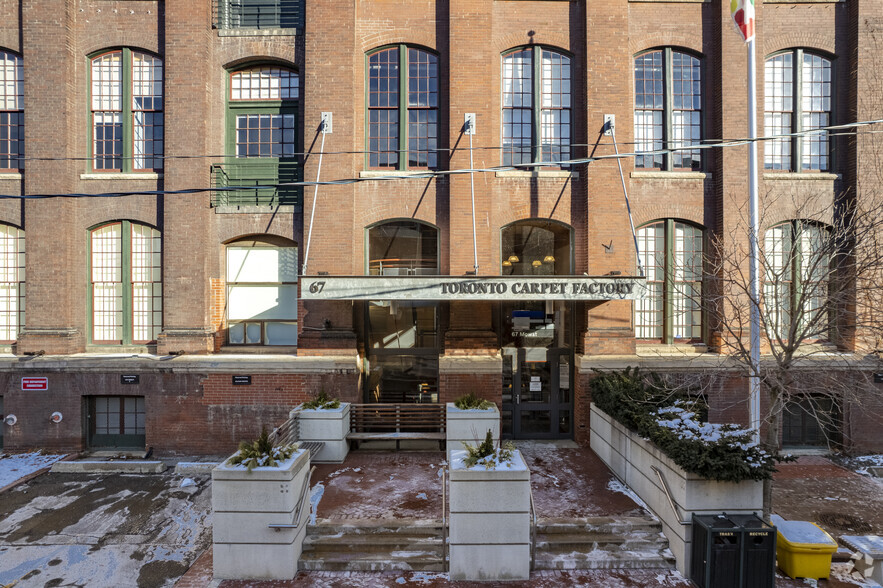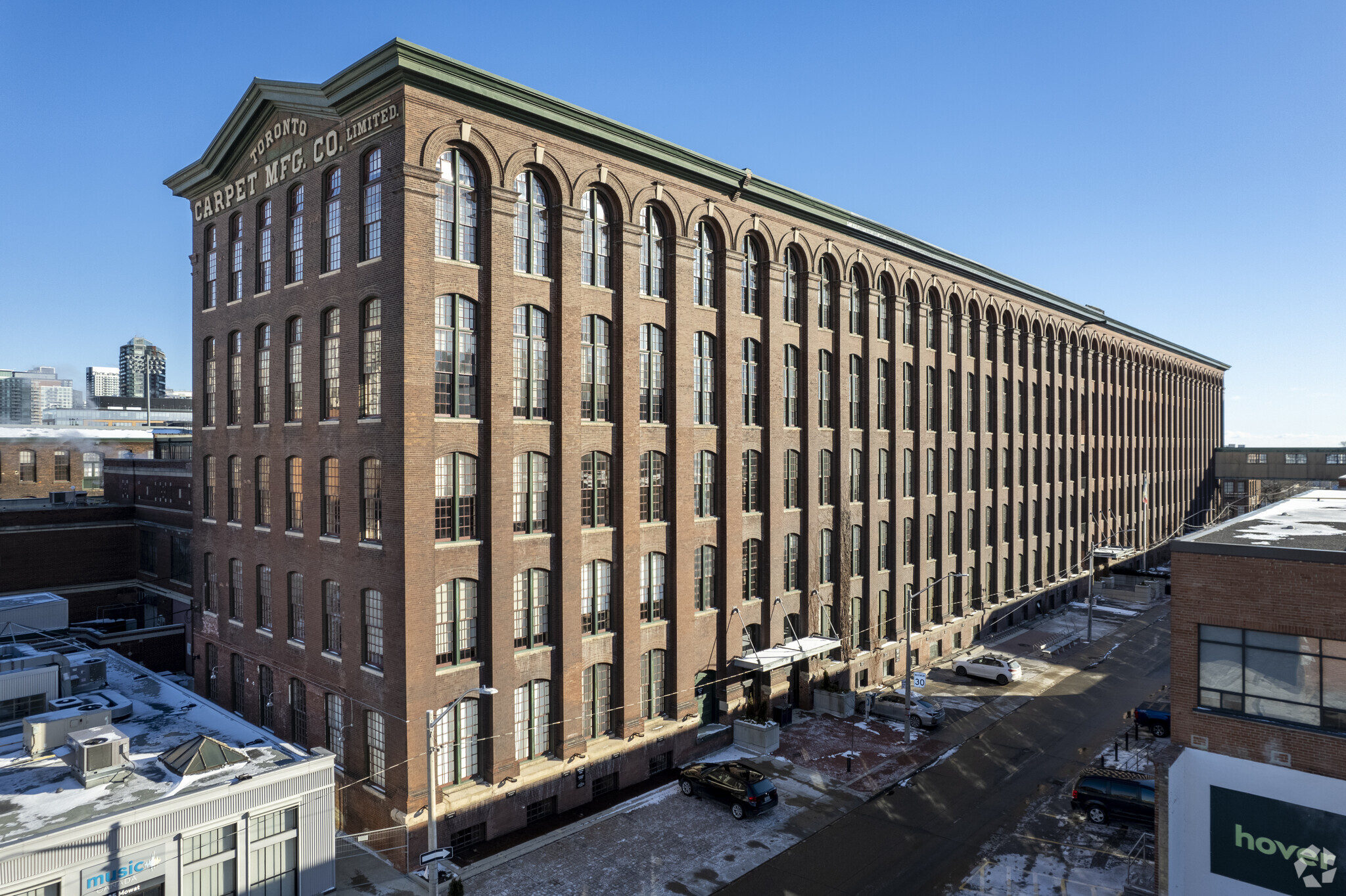Your email has been sent.
Toronto Carpet Factory Toronto, ON M6K 3E1 782 - 53,821 SF of Office Space Available



PARK HIGHLIGHTS
- BOMA Best-certified properties.
- Steps from the King streetcar and the Exhibition GO Train station.
- Shared amenities include lounges, boardrooms and networking facilities, on-site bike racks and an Enterprise CarShare vehicle.
- Gardiner Expressway and Lakeshore Boulevard to the south provide immediate access by car.
PARK FACTS
ALL AVAILABLE SPACES(13)
Display Rental Rate as
- SPACE
- SIZE
- TERM
- RENTAL RATE
- SPACE USE
- CONDITION
- AVAILABLE
Multiple offices and 2 large boardrooms, private entrance, 2 kitchens, private washrooms. Hardwood floors, opportunity for signage, 0% gross-up. 1st floor is 5,450 sf; 2nd is 3,105 sf.
- Lease rate does not include utilities, property expenses or building services
- Mostly Open Floor Plan Layout
- Natural Light
- Partially Built-Out as Standard Office
- Central Air Conditioning
| Space | Size | Term | Rental Rate | Space Use | Condition | Available |
| 1st Floor, Ste 100 | 5,450-9,451 SF | Negotiable | $23.26 USD/SF/YR $1.94 USD/SF/MO $219,851 USD/YR $18,321 USD/MO | Office | Partial Build-Out | 30 Days |
74 Fraser Av - 1st Floor - Ste 100
- SPACE
- SIZE
- TERM
- RENTAL RATE
- SPACE USE
- CONDITION
- AVAILABLE
Private entrance, offices, meeting rooms, kitchen, storage. Private washrooms. Adjoining lower level space of 7,539 sf.
- Lease rate does not include utilities, property expenses or building services
- Mostly Open Floor Plan Layout
- Fully Built-Out as Standard Office
- Space is in Excellent Condition
- Lease rate does not include utilities, property expenses or building services
- Central Air Conditioning
- Mostly Open Floor Plan Layout
- Natural Light
A very bright brick & beam space with combo of offices, meeting rooms and open areas. Operable windows, high ceilings and hardwood floors. Additionals + Hydro $18.66/sf (2025 est.)
- Lease rate does not include utilities, property expenses or building services
- Central Air Conditioning
- Mostly Open Floor Plan Layout
- Natural Light
| Space | Size | Term | Rental Rate | Space Use | Condition | Available |
| 1st Floor, Ste 100 | 10,256 SF | Negotiable | $23.26 USD/SF/YR $1.94 USD/SF/MO $238,578 USD/YR $19,881 USD/MO | Office | Full Build-Out | January 01, 2026 |
| 2nd Floor, Ste 201 | 5,765 SF | Negotiable | $23.26 USD/SF/YR $1.94 USD/SF/MO $134,107 USD/YR $11,176 USD/MO | Office | Partial Build-Out | 30 Days |
| 2nd Floor, Ste 202 | 6,093 SF | Negotiable | $23.26 USD/SF/YR $1.94 USD/SF/MO $141,737 USD/YR $11,811 USD/MO | Office | - | Now |
72 Fraser Av - 1st Floor - Ste 100
72 Fraser Av - 2nd Floor - Ste 201
72 Fraser Av - 2nd Floor - Ste 202
- SPACE
- SIZE
- TERM
- RENTAL RATE
- SPACE USE
- CONDITION
- AVAILABLE
Bright brick and beam space. High ceilings, operable windows, hardwood floors. Overlooks courtyard.
- Lease rate does not include utilities, property expenses or building services
Located at 1183 King. Unique brick and beam space with meeting rooms, offices, and private washrooms. Low gross-up.
- Lease rate does not include utilities, property expenses or building services
- Mostly Open Floor Plan Layout
- Central Air Conditioning
- Private Restrooms
- Natural Light
- Hardwood Floors
- Fully Built-Out as Standard Office
- Space is in Excellent Condition
- Kitchen
- High Ceilings
- After Hours HVAC Available
Bright top-floor, east-facing suite. Vaulted ceiling, hardwood floors. Office, kitchenette and storage/server room. Parking available.
- Lease rate does not include utilities, property expenses or building services
- Space is in Excellent Condition
- High Ceilings
- After Hours HVAC Available
- Mostly Open Floor Plan Layout
- Central Air and Heating
- Natural Light
| Space | Size | Term | Rental Rate | Space Use | Condition | Available |
| 1st Floor, Ste 105 | 782 SF | Negotiable | $23.26 USD/SF/YR $1.94 USD/SF/MO $18,191 USD/YR $1,516 USD/MO | Office | - | Now |
| 3rd Floor, Ste 300 | 8,729 SF | 1-10 Years | $23.26 USD/SF/YR $1.94 USD/SF/MO $203,056 USD/YR $16,921 USD/MO | Office | Full Build-Out | Now |
| 3rd Floor, Ste 308 | 1,584 SF | Negotiable | $23.26 USD/SF/YR $1.94 USD/SF/MO $36,847 USD/YR $3,071 USD/MO | Office | - | Now |
1179-1189 King St W - 1st Floor - Ste 105
1179-1189 King St W - 3rd Floor - Ste 300
1179-1189 King St W - 3rd Floor - Ste 308
- SPACE
- SIZE
- TERM
- RENTAL RATE
- SPACE USE
- CONDITION
- AVAILABLE
Bright brick and beam space. Meeting room, storage. East view.
- Lease rate does not include utilities, property expenses or building services
- Space is in Excellent Condition
Multiple offices on glass, kitchen, storage, mezzanine. Hardwood floors. West view.
- Lease rate does not include utilities, property expenses or building services
- Mostly Open Floor Plan Layout
- Kitchen
- Hardwood Floors
- Fully Built-Out as Standard Office
- Conference Rooms
- Secure Storage
Brick and beam suite, hardwood floors, mezzanine, kitchen. View West.
- Lease rate does not include utilities, property expenses or building services
- Central Air Conditioning
- Natural Light
- Hardwood Floors
- Space is in Excellent Condition
- High Ceilings
- After Hours HVAC Available
Meeting room, kitchenette under mezzanine. 18.5' ceilings and a West view.
- Lease rate does not include utilities, property expenses or building services
- Space is in Excellent Condition
Bright brick and beam space with mezzanine.
- Lease rate does not include utilities, property expenses or building services
- Mostly Open Floor Plan Layout
- Fully Built-Out as Standard Office
- Space is in Excellent Condition
Bright brick and beam space. High ceilings, operable windows and hardwood floors. West view.
- Lease rate does not include utilities, property expenses or building services
- Space is in Excellent Condition
| Space | Size | Term | Rental Rate | Space Use | Condition | Available |
| 3rd Floor, Ste 346 | 990 SF | Negotiable | $23.26 USD/SF/YR $1.94 USD/SF/MO $23,030 USD/YR $1,919 USD/MO | Office | - | Now |
| 4th Floor, Ste 405 | 4,756 SF | 1-10 Years | $23.26 USD/SF/YR $1.94 USD/SF/MO $110,635 USD/YR $9,220 USD/MO | Office | Full Build-Out | Now |
| 4th Floor, Ste 431 | 1,207 SF | Negotiable | $23.26 USD/SF/YR $1.94 USD/SF/MO $28,078 USD/YR $2,340 USD/MO | Office | - | Now |
| 4th Floor, Ste 433 | 1,405 SF | Negotiable | $23.26 USD/SF/YR $1.94 USD/SF/MO $32,683 USD/YR $2,724 USD/MO | Office | - | Now |
| 4th Floor, Ste 438 | 885 SF | Negotiable | $23.26 USD/SF/YR $1.94 USD/SF/MO $20,587 USD/YR $1,716 USD/MO | Office | Full Build-Out | Now |
| 5th Floor, Ste 541 | 1,918 SF | Negotiable | $23.26 USD/SF/YR $1.94 USD/SF/MO $44,617 USD/YR $3,718 USD/MO | Office | - | Now |
67 Mowat Av - 3rd Floor - Ste 346
67 Mowat Av - 4th Floor - Ste 405
67 Mowat Av - 4th Floor - Ste 431
67 Mowat Av - 4th Floor - Ste 433
67 Mowat Av - 4th Floor - Ste 438
67 Mowat Av - 5th Floor - Ste 541
74 Fraser Av - 1st Floor - Ste 100
| Size | 5,450-9,451 SF |
| Term | Negotiable |
| Rental Rate | $23.26 USD/SF/YR |
| Space Use | Office |
| Condition | Partial Build-Out |
| Available | 30 Days |
Multiple offices and 2 large boardrooms, private entrance, 2 kitchens, private washrooms. Hardwood floors, opportunity for signage, 0% gross-up. 1st floor is 5,450 sf; 2nd is 3,105 sf.
- Lease rate does not include utilities, property expenses or building services
- Partially Built-Out as Standard Office
- Mostly Open Floor Plan Layout
- Central Air Conditioning
- Natural Light
72 Fraser Av - 1st Floor - Ste 100
| Size | 10,256 SF |
| Term | Negotiable |
| Rental Rate | $23.26 USD/SF/YR |
| Space Use | Office |
| Condition | Full Build-Out |
| Available | January 01, 2026 |
Private entrance, offices, meeting rooms, kitchen, storage. Private washrooms. Adjoining lower level space of 7,539 sf.
- Lease rate does not include utilities, property expenses or building services
- Fully Built-Out as Standard Office
- Mostly Open Floor Plan Layout
- Space is in Excellent Condition
72 Fraser Av - 2nd Floor - Ste 201
| Size | 5,765 SF |
| Term | Negotiable |
| Rental Rate | $23.26 USD/SF/YR |
| Space Use | Office |
| Condition | Partial Build-Out |
| Available | 30 Days |
- Lease rate does not include utilities, property expenses or building services
- Mostly Open Floor Plan Layout
- Central Air Conditioning
- Natural Light
72 Fraser Av - 2nd Floor - Ste 202
| Size | 6,093 SF |
| Term | Negotiable |
| Rental Rate | $23.26 USD/SF/YR |
| Space Use | Office |
| Condition | - |
| Available | Now |
A very bright brick & beam space with combo of offices, meeting rooms and open areas. Operable windows, high ceilings and hardwood floors. Additionals + Hydro $18.66/sf (2025 est.)
- Lease rate does not include utilities, property expenses or building services
- Mostly Open Floor Plan Layout
- Central Air Conditioning
- Natural Light
1179-1189 King St W - 1st Floor - Ste 105
| Size | 782 SF |
| Term | Negotiable |
| Rental Rate | $23.26 USD/SF/YR |
| Space Use | Office |
| Condition | - |
| Available | Now |
Bright brick and beam space. High ceilings, operable windows, hardwood floors. Overlooks courtyard.
- Lease rate does not include utilities, property expenses or building services
1179-1189 King St W - 3rd Floor - Ste 300
| Size | 8,729 SF |
| Term | 1-10 Years |
| Rental Rate | $23.26 USD/SF/YR |
| Space Use | Office |
| Condition | Full Build-Out |
| Available | Now |
Located at 1183 King. Unique brick and beam space with meeting rooms, offices, and private washrooms. Low gross-up.
- Lease rate does not include utilities, property expenses or building services
- Fully Built-Out as Standard Office
- Mostly Open Floor Plan Layout
- Space is in Excellent Condition
- Central Air Conditioning
- Kitchen
- Private Restrooms
- High Ceilings
- Natural Light
- After Hours HVAC Available
- Hardwood Floors
1179-1189 King St W - 3rd Floor - Ste 308
| Size | 1,584 SF |
| Term | Negotiable |
| Rental Rate | $23.26 USD/SF/YR |
| Space Use | Office |
| Condition | - |
| Available | Now |
Bright top-floor, east-facing suite. Vaulted ceiling, hardwood floors. Office, kitchenette and storage/server room. Parking available.
- Lease rate does not include utilities, property expenses or building services
- Mostly Open Floor Plan Layout
- Space is in Excellent Condition
- Central Air and Heating
- High Ceilings
- Natural Light
- After Hours HVAC Available
67 Mowat Av - 3rd Floor - Ste 346
| Size | 990 SF |
| Term | Negotiable |
| Rental Rate | $23.26 USD/SF/YR |
| Space Use | Office |
| Condition | - |
| Available | Now |
Bright brick and beam space. Meeting room, storage. East view.
- Lease rate does not include utilities, property expenses or building services
- Space is in Excellent Condition
67 Mowat Av - 4th Floor - Ste 405
| Size | 4,756 SF |
| Term | 1-10 Years |
| Rental Rate | $23.26 USD/SF/YR |
| Space Use | Office |
| Condition | Full Build-Out |
| Available | Now |
Multiple offices on glass, kitchen, storage, mezzanine. Hardwood floors. West view.
- Lease rate does not include utilities, property expenses or building services
- Fully Built-Out as Standard Office
- Mostly Open Floor Plan Layout
- Conference Rooms
- Kitchen
- Secure Storage
- Hardwood Floors
67 Mowat Av - 4th Floor - Ste 431
| Size | 1,207 SF |
| Term | Negotiable |
| Rental Rate | $23.26 USD/SF/YR |
| Space Use | Office |
| Condition | - |
| Available | Now |
Brick and beam suite, hardwood floors, mezzanine, kitchen. View West.
- Lease rate does not include utilities, property expenses or building services
- Space is in Excellent Condition
- Central Air Conditioning
- High Ceilings
- Natural Light
- After Hours HVAC Available
- Hardwood Floors
67 Mowat Av - 4th Floor - Ste 433
| Size | 1,405 SF |
| Term | Negotiable |
| Rental Rate | $23.26 USD/SF/YR |
| Space Use | Office |
| Condition | - |
| Available | Now |
Meeting room, kitchenette under mezzanine. 18.5' ceilings and a West view.
- Lease rate does not include utilities, property expenses or building services
- Space is in Excellent Condition
67 Mowat Av - 4th Floor - Ste 438
| Size | 885 SF |
| Term | Negotiable |
| Rental Rate | $23.26 USD/SF/YR |
| Space Use | Office |
| Condition | Full Build-Out |
| Available | Now |
Bright brick and beam space with mezzanine.
- Lease rate does not include utilities, property expenses or building services
- Fully Built-Out as Standard Office
- Mostly Open Floor Plan Layout
- Space is in Excellent Condition
67 Mowat Av - 5th Floor - Ste 541
| Size | 1,918 SF |
| Term | Negotiable |
| Rental Rate | $23.26 USD/SF/YR |
| Space Use | Office |
| Condition | - |
| Available | Now |
Bright brick and beam space. High ceilings, operable windows and hardwood floors. West view.
- Lease rate does not include utilities, property expenses or building services
- Space is in Excellent Condition
SELECT TENANTS AT THIS PROPERTY
- FLOOR
- TENANT NAME
- INDUSTRY
- 5th
- Beanfield
- Information
- Multiple
- Bridgeable
- Professional, Scientific, and Technical Services
- Multiple
- JAM CRM
- Professional, Scientific, and Technical Services
- 1st
- Mosaic Canada
- Professional, Scientific, and Technical Services
PARK OVERVIEW
Originally built as a carpet manufacturing facility between 1899 and the 1920s. A historically listed, turn of the century office complex featuring several buildings clustered around internal courtyards and laneways, in the heart of Liberty Village. Suites feature high ceilings, exposed brick and beams with large, operable windows. Companies in the Toronto Carpet Factory maintain that the nature and quality of the office accommodation have enhanced their ability to recruit and retain employees.
- Courtyard
- Mezzanine
- Property Manager on Site
- Security System
- Car Charging Station
- Air Conditioning
- Smoke Detector
Presented by

Toronto Carpet Factory | Toronto, ON M6K 3E1
Hmm, there seems to have been an error sending your message. Please try again.
Thanks! Your message was sent.

