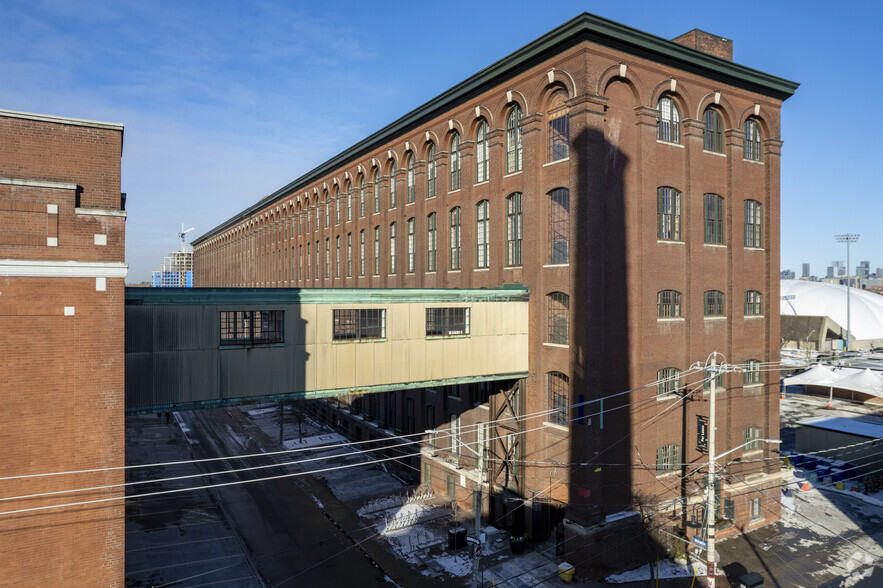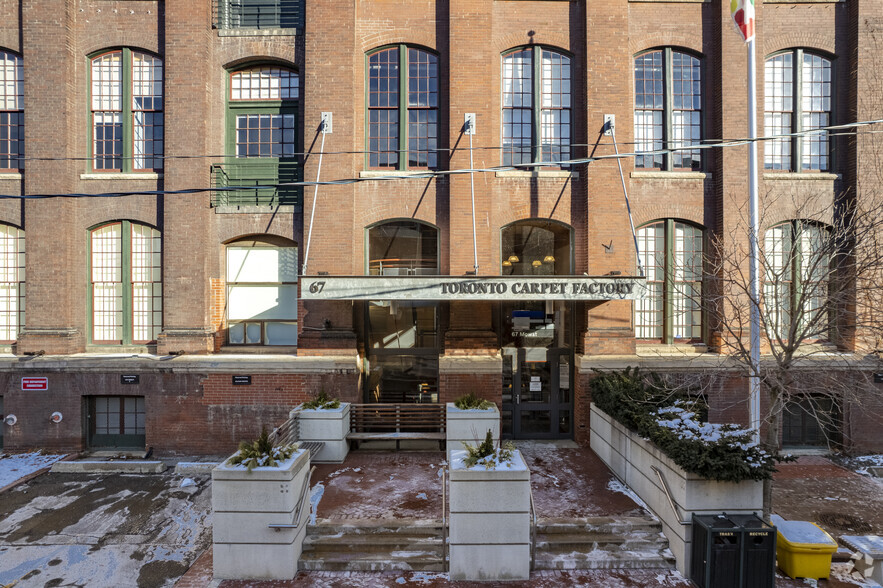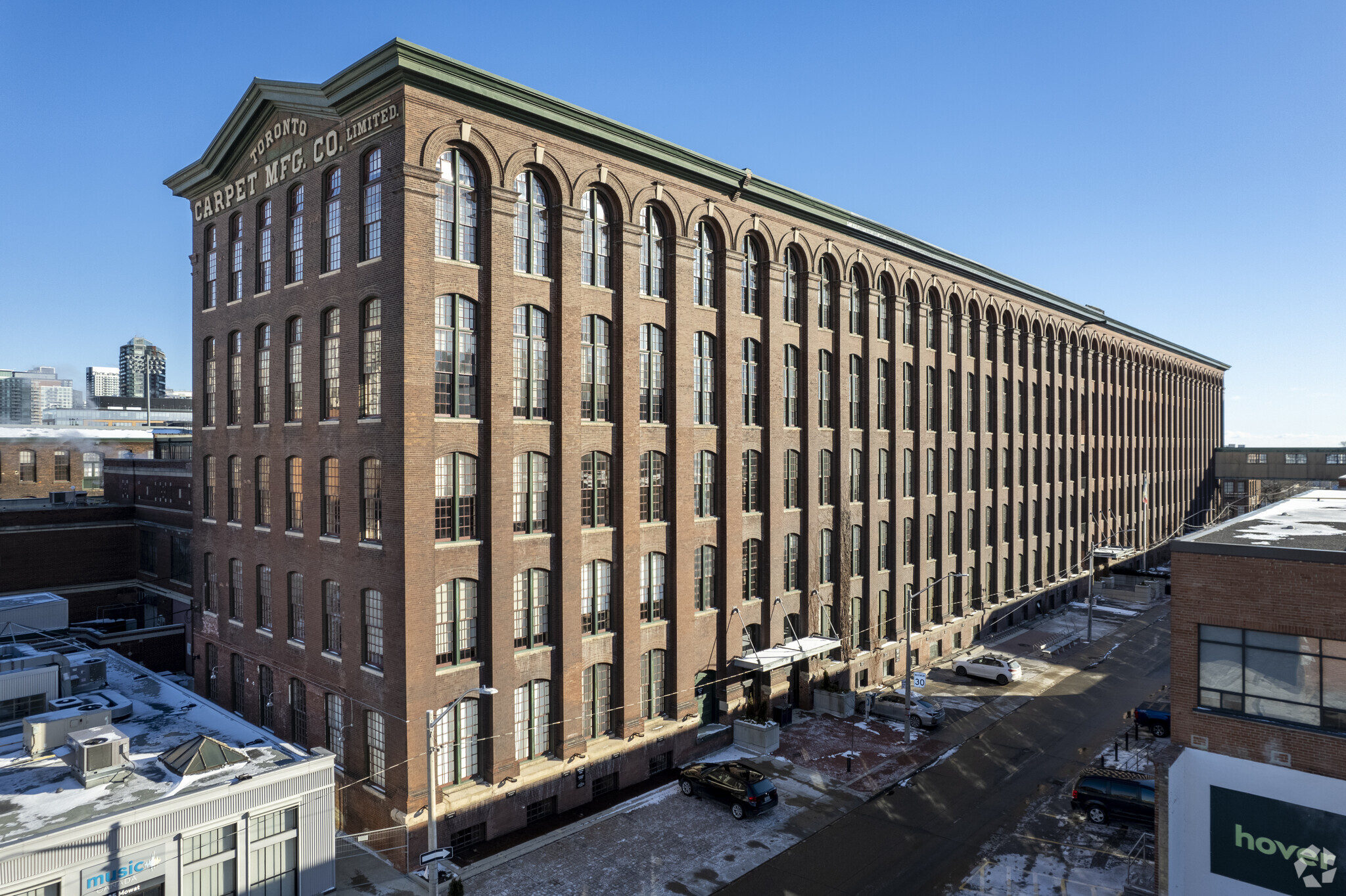
This feature is unavailable at the moment.
We apologize, but the feature you are trying to access is currently unavailable. We are aware of this issue and our team is working hard to resolve the matter.
Please check back in a few minutes. We apologize for the inconvenience.
- LoopNet Team
thank you

Your email has been sent!
Toronto Carpet Factory Toronto, ON M6K 3E1
825 - 54,863 SF of Office Space Available



PARK FACTS
| Total Space Available | 54,863 SF | Park Type | Office Park |
| Total Space Available | 54,863 SF |
| Park Type | Office Park |
all available spaces(12)
Display Rental Rate as
- Space
- Size
- Term
- Rental Rate
- Space Use
- Condition
- Available
Two floors with interconnected stair. 4,004 sf on the 1st floor, 3,274sf on the 2nd. Recent high end improvements. Operable windows on two sides, large open areas, 6 offices/meeting rooms and 5 phone rooms. Large kitchen, storage; furniture & 8 parking spaces available.
- Lease rate does not include utilities, property expenses or building services
- Mostly Open Floor Plan Layout
- 4 Private Offices
- Space is in Excellent Condition
- Kitchen
- Natural Light
- Hardwood Floors
- Fully Built-Out as Standard Office
- Fits 11 - 33 People
- 2 Conference Rooms
- Central Air Conditioning
- High Ceilings
- After Hours HVAC Available
- Near public transportation.
Up to ~6,000sf. Flexible size with large corner patio. Polished concrete floors, low gross-up, storage and recently renovated washrooms.
- Listed lease rate plus proportional share of utilities
- Mostly Open Floor Plan Layout
- Secure Storage
- Near public transportation.
- Fully Built-Out as Standard Office
- Fits 10 - 32 People
- Natural Light
Two floors with interconnected stair. 4,004 sf on the 1st floor, 3,274sf on the 2nd. Recent high end improvements. Operable windows on two sides, large open areas, 6 offices/meeting rooms and 5 phone rooms. Large kitchen, storage; furniture & 8 parking spaces available.
- Lease rate does not include utilities, property expenses or building services
- Mostly Open Floor Plan Layout
- 4 Private Offices
- Space is in Excellent Condition
- Kitchen
- Natural Light
- Hardwood Floors
- Fully Built-Out as Standard Office
- Fits 9 - 27 People
- 2 Conference Rooms
- Central Air Conditioning
- High Ceilings
- After Hours HVAC Available
- Near public transportation.
Located at 1183 King. Unique brick and beam space with meeting room and private washrooms. Low gross-up.
- Lease rate does not include utilities, property expenses or building services
- Mostly Open Floor Plan Layout
- Space is in Excellent Condition
- Kitchen
- High Ceilings
- After Hours HVAC Available
- Near public transportation.
- Fully Built-Out as Standard Office
- Fits 12 - 39 People
- Central Air Conditioning
- Private Restrooms
- Natural Light
- Hardwood Floors
| Space | Size | Term | Rental Rate | Space Use | Condition | Available |
| 1st Floor, Ste 101 | 4,004 SF | 1-10 Years | $25.04 USD/SF/YR $2.09 USD/SF/MO $100,267 USD/YR $8,356 USD/MO | Office | Full Build-Out | Now |
| 1st Floor, Ste Corner | 3,961 SF | 1-10 Years | $27.82 USD/SF/YR $2.32 USD/SF/MO $110,211 USD/YR $9,184 USD/MO | Office | Full Build-Out | Now |
| 2nd Floor, Ste 201 | 3,274 SF | 1-10 Years | $25.04 USD/SF/YR $2.09 USD/SF/MO $81,987 USD/YR $6,832 USD/MO | Office | Full Build-Out | Now |
| 3rd Floor, Ste 300 | 4,777 SF | 1-10 Years | $22.26 USD/SF/YR $1.85 USD/SF/MO $106,333 USD/YR $8,861 USD/MO | Office | Full Build-Out | Now |
1179-1185 King St W - 1st Floor - Ste 101
1179-1185 King St W - 1st Floor - Ste Corner
1179-1185 King St W - 2nd Floor - Ste 201
1179-1185 King St W - 3rd Floor - Ste 300
- Space
- Size
- Term
- Rental Rate
- Space Use
- Condition
- Available
First floor space with high end finishes, light on 3 sides, kitchen, meeting room/offices.
- Lease rate does not include utilities, property expenses or building services
- Mostly Open Floor Plan Layout
- Space is in Excellent Condition
- Near public transportation.
- Fully Built-Out as Standard Office
- Fits 8 - 24 People
- Kitchen
Light on 3 sides (West, North, East). Two large boardrooms, a few offices, large kitchen/storage.
- Lease rate does not include utilities, property expenses or building services
- Office intensive layout
- 2 Conference Rooms
- Kitchen
- Near public transportation.
- Fully Built-Out as Standard Office
- Fits 7 - 23 People
- Space is in Excellent Condition
- Natural Light
Second floor suite with office, kitchenette and server room. View west.
- Lease rate does not include utilities, property expenses or building services
- Mostly Open Floor Plan Layout
- 1 Private Office
- Kitchen
- Near public transportation.
- Fully Built-Out as Standard Office
- Fits 6 - 17 People
- Space is in Excellent Condition
- Natural Light
Third floor suite with view West. Kitchenette, office/meeting room on glass. Classic bright, brick and beam space with high ceilings, hardwood floors, operable windows.
- Lease rate does not include utilities, property expenses or building services
- Fits 3 - 7 People
- 1 Conference Room
- Natural Light
- Near public transportation.
- Fully Built-Out as Standard Office
- 1 Private Office
- Space is in Excellent Condition
- Hardwood Floors
Multiple offices on glass, kitchen, storage, mezzanine. Hardwood floors. West view.
- Lease rate does not include utilities, property expenses or building services
- Mostly Open Floor Plan Layout
- Conference Rooms
- Secure Storage
- Near public transportation.
- Fully Built-Out as Standard Office
- Fits 12 - 39 People
- Kitchen
- Hardwood Floors
Top floor. Large, operable windows facing west. Boardroom, office on mezzanine, kitchen and open area.
- Lease rate does not include utilities, property expenses or building services
- Mostly Open Floor Plan Layout
- Space is in Excellent Condition
- Fully Built-Out as Standard Office
- Fits 5 - 16 People
- Near public transportation.
| Space | Size | Term | Rental Rate | Space Use | Condition | Available |
| 1st Floor, Ste 103 | 2,964 SF | Negotiable | $22.26 USD/SF/YR $1.85 USD/SF/MO $65,977 USD/YR $5,498 USD/MO | Office | Full Build-Out | Now |
| 2nd Floor, Ste 201 | 2,772 SF | Negotiable | $22.26 USD/SF/YR $1.85 USD/SF/MO $61,703 USD/YR $5,142 USD/MO | Office | Full Build-Out | Now |
| 2nd Floor, Ste 249 | 2,027 SF | 1-10 Years | $22.26 USD/SF/YR $1.85 USD/SF/MO $45,120 USD/YR $3,760 USD/MO | Office | Full Build-Out | Now |
| 3rd Floor, Ste 309 | 825 SF | 1-10 Years | $22.26 USD/SF/YR $1.85 USD/SF/MO $18,364 USD/YR $1,530 USD/MO | Office | Full Build-Out | Now |
| 4th Floor, Ste 405 | 4,756 SF | 1-10 Years | $22.26 USD/SF/YR $1.85 USD/SF/MO $105,865 USD/YR $8,822 USD/MO | Office | Full Build-Out | Now |
| 5th Floor, Ste 535 | 1,914 SF | Negotiable | $22.26 USD/SF/YR $1.85 USD/SF/MO $42,604 USD/YR $3,550 USD/MO | Office | Full Build-Out | Now |
67 Mowat Av - 1st Floor - Ste 103
67 Mowat Av - 2nd Floor - Ste 201
67 Mowat Av - 2nd Floor - Ste 249
67 Mowat Av - 3rd Floor - Ste 309
67 Mowat Av - 4th Floor - Ste 405
67 Mowat Av - 5th Floor - Ste 535
- Space
- Size
- Term
- Rental Rate
- Space Use
- Condition
- Available
Sublet, direct deal or extend beyond expiration (May 31/27). A very bright brick & beam space with light on 3 sides plus skylights. Combo of offices, meeting rooms and open areas. Operable windows, kitchen. Furniture may be available. Additionals $18.17/sf (2024 est.)
- Lease rate does not include utilities, property expenses or building services
- Mostly Open Floor Plan Layout
- Kitchen
- Near public transportation.
- Fully Built-Out as Standard Office
- Fits 45 - 143 People
- Natural Light
Combo of offices and open area. Kitchen and meeting rooms. Low gross-up (4.4%) Furniture may be available.
- Lease rate does not include utilities, property expenses or building services
- Open Floor Plan Layout
- Space is in Excellent Condition
- Near public transportation.
- Fully Built-Out as Standard Office
- Fits 15 - 47 People
- Kitchen
| Space | Size | Term | Rental Rate | Space Use | Condition | Available |
| 2nd Floor, Ste 200 | 17,824 SF | Negotiable | $22.26 USD/SF/YR $1.85 USD/SF/MO $396,750 USD/YR $33,063 USD/MO | Office | Full Build-Out | 30 Days |
| 2nd Floor, Ste 201 | 5,765 SF | 1-10 Years | $22.26 USD/SF/YR $1.85 USD/SF/MO $128,325 USD/YR $10,694 USD/MO | Office | Full Build-Out | Now |
72-74 Fraser Ave - 2nd Floor - Ste 200
72-74 Fraser Ave - 2nd Floor - Ste 201
1179-1185 King St W - 1st Floor - Ste 101
| Size | 4,004 SF |
| Term | 1-10 Years |
| Rental Rate | $25.04 USD/SF/YR |
| Space Use | Office |
| Condition | Full Build-Out |
| Available | Now |
Two floors with interconnected stair. 4,004 sf on the 1st floor, 3,274sf on the 2nd. Recent high end improvements. Operable windows on two sides, large open areas, 6 offices/meeting rooms and 5 phone rooms. Large kitchen, storage; furniture & 8 parking spaces available.
- Lease rate does not include utilities, property expenses or building services
- Fully Built-Out as Standard Office
- Mostly Open Floor Plan Layout
- Fits 11 - 33 People
- 4 Private Offices
- 2 Conference Rooms
- Space is in Excellent Condition
- Central Air Conditioning
- Kitchen
- High Ceilings
- Natural Light
- After Hours HVAC Available
- Hardwood Floors
- Near public transportation.
1179-1185 King St W - 1st Floor - Ste Corner
| Size | 3,961 SF |
| Term | 1-10 Years |
| Rental Rate | $27.82 USD/SF/YR |
| Space Use | Office |
| Condition | Full Build-Out |
| Available | Now |
Up to ~6,000sf. Flexible size with large corner patio. Polished concrete floors, low gross-up, storage and recently renovated washrooms.
- Listed lease rate plus proportional share of utilities
- Fully Built-Out as Standard Office
- Mostly Open Floor Plan Layout
- Fits 10 - 32 People
- Secure Storage
- Natural Light
- Near public transportation.
1179-1185 King St W - 2nd Floor - Ste 201
| Size | 3,274 SF |
| Term | 1-10 Years |
| Rental Rate | $25.04 USD/SF/YR |
| Space Use | Office |
| Condition | Full Build-Out |
| Available | Now |
Two floors with interconnected stair. 4,004 sf on the 1st floor, 3,274sf on the 2nd. Recent high end improvements. Operable windows on two sides, large open areas, 6 offices/meeting rooms and 5 phone rooms. Large kitchen, storage; furniture & 8 parking spaces available.
- Lease rate does not include utilities, property expenses or building services
- Fully Built-Out as Standard Office
- Mostly Open Floor Plan Layout
- Fits 9 - 27 People
- 4 Private Offices
- 2 Conference Rooms
- Space is in Excellent Condition
- Central Air Conditioning
- Kitchen
- High Ceilings
- Natural Light
- After Hours HVAC Available
- Hardwood Floors
- Near public transportation.
1179-1185 King St W - 3rd Floor - Ste 300
| Size | 4,777 SF |
| Term | 1-10 Years |
| Rental Rate | $22.26 USD/SF/YR |
| Space Use | Office |
| Condition | Full Build-Out |
| Available | Now |
Located at 1183 King. Unique brick and beam space with meeting room and private washrooms. Low gross-up.
- Lease rate does not include utilities, property expenses or building services
- Fully Built-Out as Standard Office
- Mostly Open Floor Plan Layout
- Fits 12 - 39 People
- Space is in Excellent Condition
- Central Air Conditioning
- Kitchen
- Private Restrooms
- High Ceilings
- Natural Light
- After Hours HVAC Available
- Hardwood Floors
- Near public transportation.
67 Mowat Av - 1st Floor - Ste 103
| Size | 2,964 SF |
| Term | Negotiable |
| Rental Rate | $22.26 USD/SF/YR |
| Space Use | Office |
| Condition | Full Build-Out |
| Available | Now |
First floor space with high end finishes, light on 3 sides, kitchen, meeting room/offices.
- Lease rate does not include utilities, property expenses or building services
- Fully Built-Out as Standard Office
- Mostly Open Floor Plan Layout
- Fits 8 - 24 People
- Space is in Excellent Condition
- Kitchen
- Near public transportation.
67 Mowat Av - 2nd Floor - Ste 201
| Size | 2,772 SF |
| Term | Negotiable |
| Rental Rate | $22.26 USD/SF/YR |
| Space Use | Office |
| Condition | Full Build-Out |
| Available | Now |
Light on 3 sides (West, North, East). Two large boardrooms, a few offices, large kitchen/storage.
- Lease rate does not include utilities, property expenses or building services
- Fully Built-Out as Standard Office
- Office intensive layout
- Fits 7 - 23 People
- 2 Conference Rooms
- Space is in Excellent Condition
- Kitchen
- Natural Light
- Near public transportation.
67 Mowat Av - 2nd Floor - Ste 249
| Size | 2,027 SF |
| Term | 1-10 Years |
| Rental Rate | $22.26 USD/SF/YR |
| Space Use | Office |
| Condition | Full Build-Out |
| Available | Now |
Second floor suite with office, kitchenette and server room. View west.
- Lease rate does not include utilities, property expenses or building services
- Fully Built-Out as Standard Office
- Mostly Open Floor Plan Layout
- Fits 6 - 17 People
- 1 Private Office
- Space is in Excellent Condition
- Kitchen
- Natural Light
- Near public transportation.
67 Mowat Av - 3rd Floor - Ste 309
| Size | 825 SF |
| Term | 1-10 Years |
| Rental Rate | $22.26 USD/SF/YR |
| Space Use | Office |
| Condition | Full Build-Out |
| Available | Now |
Third floor suite with view West. Kitchenette, office/meeting room on glass. Classic bright, brick and beam space with high ceilings, hardwood floors, operable windows.
- Lease rate does not include utilities, property expenses or building services
- Fully Built-Out as Standard Office
- Fits 3 - 7 People
- 1 Private Office
- 1 Conference Room
- Space is in Excellent Condition
- Natural Light
- Hardwood Floors
- Near public transportation.
67 Mowat Av - 4th Floor - Ste 405
| Size | 4,756 SF |
| Term | 1-10 Years |
| Rental Rate | $22.26 USD/SF/YR |
| Space Use | Office |
| Condition | Full Build-Out |
| Available | Now |
Multiple offices on glass, kitchen, storage, mezzanine. Hardwood floors. West view.
- Lease rate does not include utilities, property expenses or building services
- Fully Built-Out as Standard Office
- Mostly Open Floor Plan Layout
- Fits 12 - 39 People
- Conference Rooms
- Kitchen
- Secure Storage
- Hardwood Floors
- Near public transportation.
67 Mowat Av - 5th Floor - Ste 535
| Size | 1,914 SF |
| Term | Negotiable |
| Rental Rate | $22.26 USD/SF/YR |
| Space Use | Office |
| Condition | Full Build-Out |
| Available | Now |
Top floor. Large, operable windows facing west. Boardroom, office on mezzanine, kitchen and open area.
- Lease rate does not include utilities, property expenses or building services
- Fully Built-Out as Standard Office
- Mostly Open Floor Plan Layout
- Fits 5 - 16 People
- Space is in Excellent Condition
- Near public transportation.
72-74 Fraser Ave - 2nd Floor - Ste 200
| Size | 17,824 SF |
| Term | Negotiable |
| Rental Rate | $22.26 USD/SF/YR |
| Space Use | Office |
| Condition | Full Build-Out |
| Available | 30 Days |
Sublet, direct deal or extend beyond expiration (May 31/27). A very bright brick & beam space with light on 3 sides plus skylights. Combo of offices, meeting rooms and open areas. Operable windows, kitchen. Furniture may be available. Additionals $18.17/sf (2024 est.)
- Lease rate does not include utilities, property expenses or building services
- Fully Built-Out as Standard Office
- Mostly Open Floor Plan Layout
- Fits 45 - 143 People
- Kitchen
- Natural Light
- Near public transportation.
72-74 Fraser Ave - 2nd Floor - Ste 201
| Size | 5,765 SF |
| Term | 1-10 Years |
| Rental Rate | $22.26 USD/SF/YR |
| Space Use | Office |
| Condition | Full Build-Out |
| Available | Now |
Combo of offices and open area. Kitchen and meeting rooms. Low gross-up (4.4%) Furniture may be available.
- Lease rate does not include utilities, property expenses or building services
- Fully Built-Out as Standard Office
- Open Floor Plan Layout
- Fits 15 - 47 People
- Space is in Excellent Condition
- Kitchen
- Near public transportation.
Presented by

Toronto Carpet Factory | Toronto, ON M6K 3E1
Hmm, there seems to have been an error sending your message. Please try again.
Thanks! Your message was sent.


