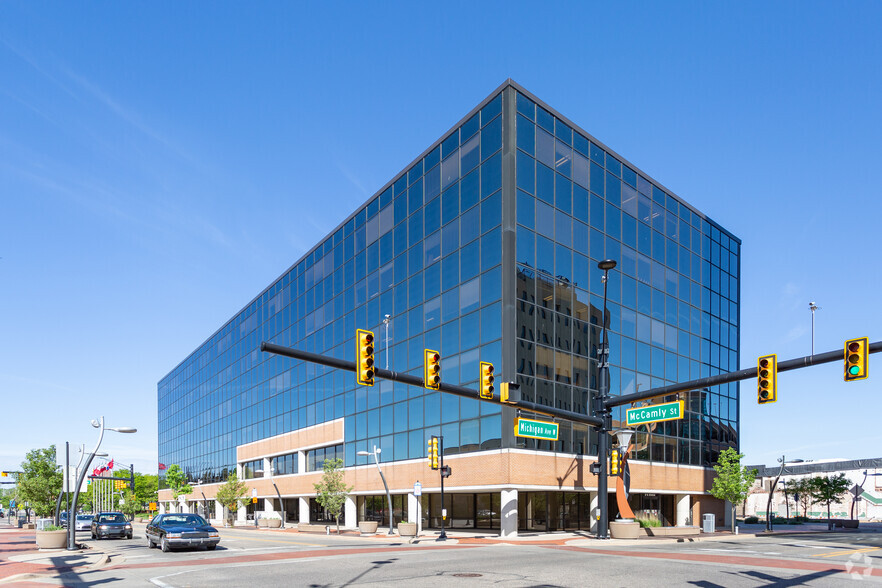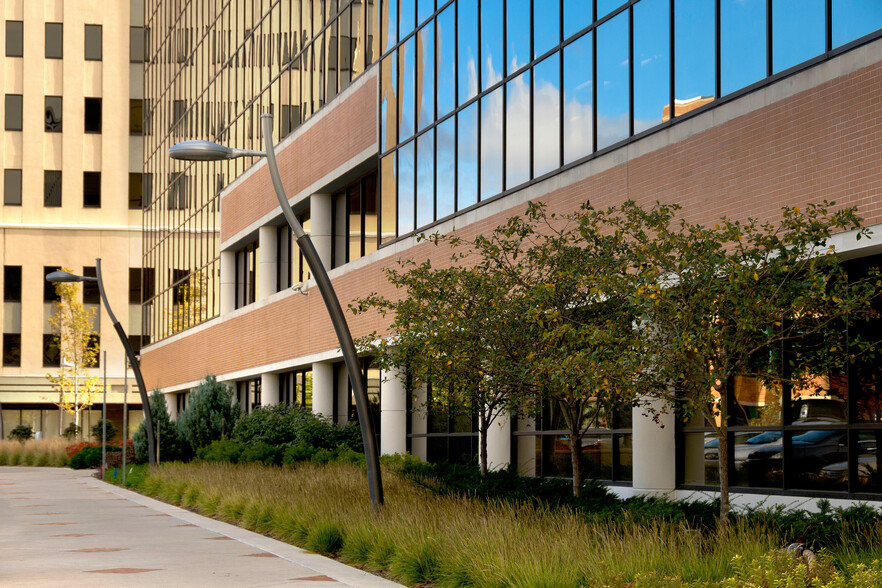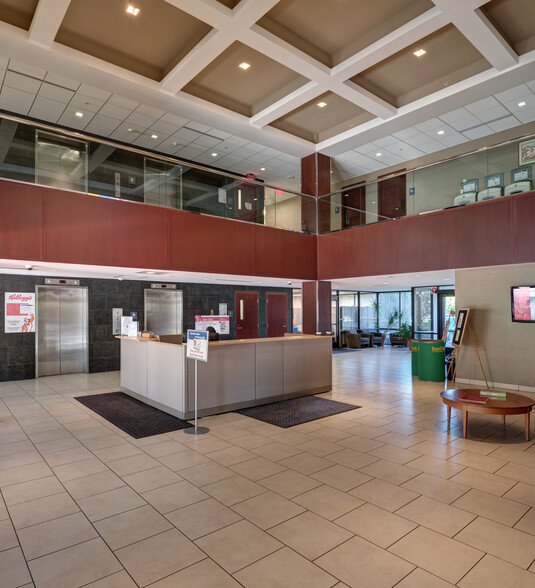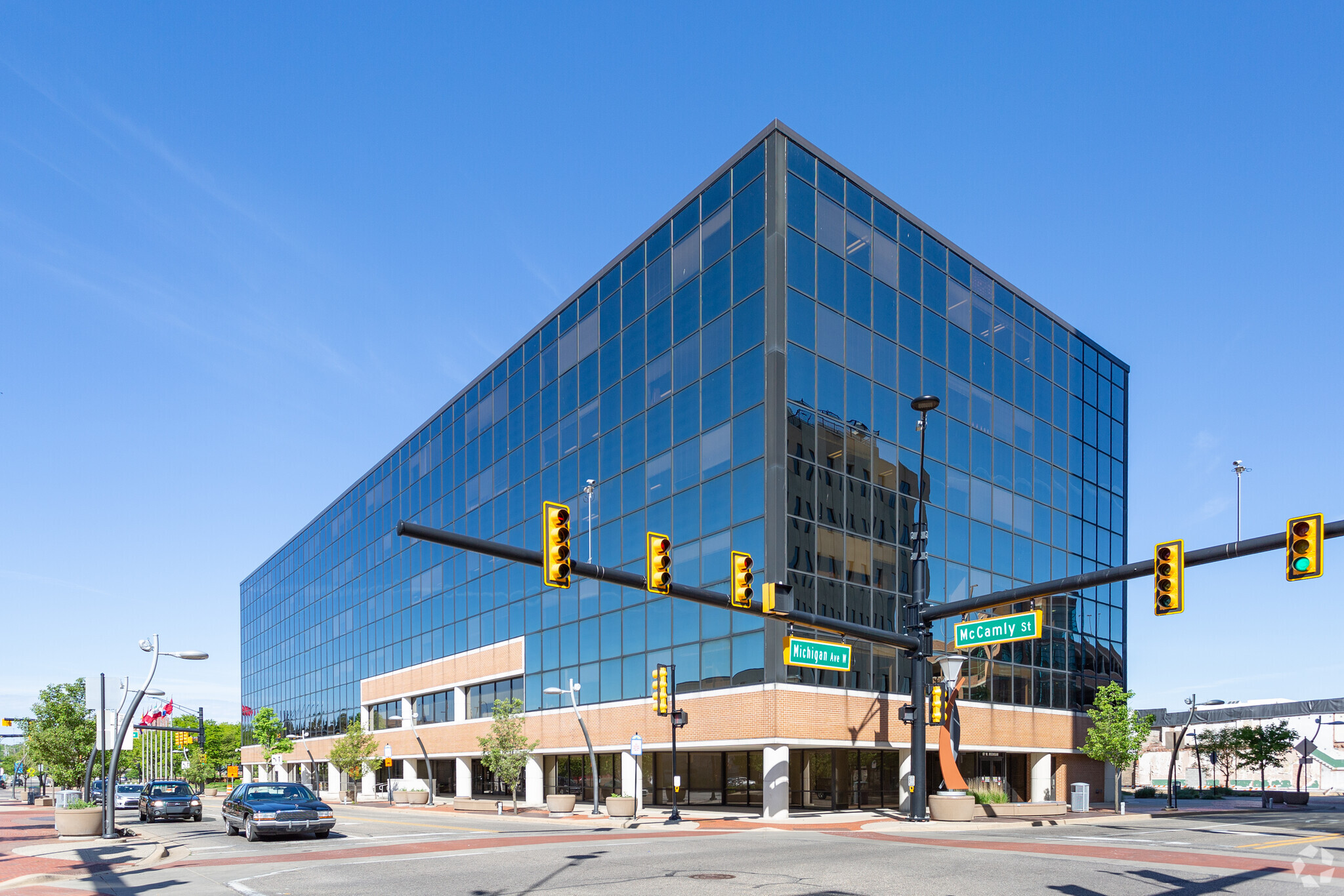Your email has been sent.
Near Ford BlueOval Battery Park Michigan 67 W Michigan Ave 2,970 - 141,033 SF of Office Space Available in Battle Creek, MI 49017



HIGHLIGHTS
- 15-minute drive from Ford Motor Company's BlueOval Battery Park Michigan at Marshall Megasite.
- Exceptional amenities are built-out on-site including a cafeteria and a state-of-the-art fitness center complete with locker and shower facilities.
- Tenants can take advantage of a live, work, play lifestyle with the surrounding downtown retail, residential, entertainment, and office amenities.
- Class A office building with built-out space and in-house professionals to design and renovate office space to meet tenants requirements.
- Immediately off Interstate 194, providing ease of access to Interstate 94, enabling commuters from the entire region to quickly reach 67 West.
- Skilled local property management works diligently to ensure the success of tenants by providing a professional, well-maintained environment.
ALL AVAILABLE SPACES(8)
Display Rental Rate as
- SPACE
- SIZE
- TERM
- RENTAL RATE
- SPACE USE
- CONDITION
- AVAILABLE
- Lease rate does not include utilities, property expenses or building services
- Mostly Open Floor Plan Layout
- Fully Built-Out as Standard Office
- Can be combined with additional space(s) for up to 141,033 SF of adjacent space
Mostly Open Floor Plans with Private Offices, Conference Rooms, Workstation Areas & Breakrooms
- Lease rate does not include utilities, property expenses or building services
- Mostly Open Floor Plan Layout
- Conference Rooms
- Space is in Excellent Condition
- Central Air and Heating
- Kitchen
- Print/Copy Room
- Fully Carpeted
- Closed Circuit Television Monitoring (CCTV)
- Drop Ceilings
- Recessed Lighting
- Emergency Lighting
- Fully Built-Out as Standard Office
- Partitioned Offices
- Finished Ceilings: 8’
- Can be combined with additional space(s) for up to 141,033 SF of adjacent space
- Reception Area
- Elevator Access
- Private Restrooms
- Security System
- Corner Space
- Secure Storage
- Natural Light
- Shower Facilities
Mostly Open Floor Plans with Private Offices, Conference Rooms, Workstation Areas & Breakrooms
- Lease rate does not include utilities, property expenses or building services
- Mostly Open Floor Plan Layout
- Space is in Excellent Condition
- Fully Built-Out as Standard Office
- Finished Ceilings: 8’
- Can be combined with additional space(s) for up to 141,033 SF of adjacent space
Mostly Open Floor Plans with Private Offices, Conference Rooms, Workstation Areas & Breakrooms
- Lease rate does not include utilities, property expenses or building services
- Mostly Open Floor Plan Layout
- Space is in Excellent Condition
- Fully Built-Out as Standard Office
- Finished Ceilings: 8’
- Can be combined with additional space(s) for up to 141,033 SF of adjacent space
Mostly Open Floor Plans with Private Offices, Conference Rooms, Workstation Areas & Breakrooms
- Lease rate does not include utilities, property expenses or building services
- Mostly Open Floor Plan Layout
- Space is in Excellent Condition
- Fully Built-Out as Standard Office
- Finished Ceilings: 8’
- Can be combined with additional space(s) for up to 141,033 SF of adjacent space
Mostly Open Floor Plans with Private Offices, Conference Rooms, Workstation Areas & Breakrooms
- Lease rate does not include utilities, property expenses or building services
- Mostly Open Floor Plan Layout
- Space is in Excellent Condition
- Fully Built-Out as Standard Office
- Finished Ceilings: 8’
- Can be combined with additional space(s) for up to 141,033 SF of adjacent space
Mostly Open Floor Plans with Private Offices, Conference Rooms, Workstation Areas & Breakrooms
- Lease rate does not include utilities, property expenses or building services
- Mostly Open Floor Plan Layout
- Space is in Excellent Condition
- Fully Built-Out as Standard Office
- Finished Ceilings: 8’
- Can be combined with additional space(s) for up to 141,033 SF of adjacent space
- Lease rate does not include utilities, property expenses or building services
- Mostly Open Floor Plan Layout
- Fully Built-Out as Standard Office
- Can be combined with additional space(s) for up to 141,033 SF of adjacent space
| Space | Size | Term | Rental Rate | Space Use | Condition | Available |
| Lower Level | 13,784 SF | Negotiable | $18.00 /SF/YR $1.50 /SF/MO $248,112 /YR $20,676 /MO | Office | Full Build-Out | Now |
| 1st Floor | 18,060 SF | Negotiable | $18.00 /SF/YR $1.50 /SF/MO $325,080 /YR $27,090 /MO | Office | Full Build-Out | Now |
| 2nd Floor | 21,403 SF | Negotiable | $18.00 /SF/YR $1.50 /SF/MO $385,254 /YR $32,105 /MO | Office | Full Build-Out | Now |
| 3rd Floor | 21,204 SF | Negotiable | $18.00 /SF/YR $1.50 /SF/MO $381,672 /YR $31,806 /MO | Office | Full Build-Out | Now |
| 4th Floor | 21,204 SF | Negotiable | $18.00 /SF/YR $1.50 /SF/MO $381,672 /YR $31,806 /MO | Office | Full Build-Out | Now |
| 5th Floor | 21,204 SF | Negotiable | $18.00 /SF/YR $1.50 /SF/MO $381,672 /YR $31,806 /MO | Office | Full Build-Out | Now |
| 6th Floor | 21,204 SF | Negotiable | $18.00 /SF/YR $1.50 /SF/MO $381,672 /YR $31,806 /MO | Office | Full Build-Out | Now |
| Penthouse | 2,970 SF | Negotiable | $18.00 /SF/YR $1.50 /SF/MO $53,460 /YR $4,455 /MO | Office | Full Build-Out | Now |
Lower Level
| Size |
| 13,784 SF |
| Term |
| Negotiable |
| Rental Rate |
| $18.00 /SF/YR $1.50 /SF/MO $248,112 /YR $20,676 /MO |
| Space Use |
| Office |
| Condition |
| Full Build-Out |
| Available |
| Now |
1st Floor
| Size |
| 18,060 SF |
| Term |
| Negotiable |
| Rental Rate |
| $18.00 /SF/YR $1.50 /SF/MO $325,080 /YR $27,090 /MO |
| Space Use |
| Office |
| Condition |
| Full Build-Out |
| Available |
| Now |
2nd Floor
| Size |
| 21,403 SF |
| Term |
| Negotiable |
| Rental Rate |
| $18.00 /SF/YR $1.50 /SF/MO $385,254 /YR $32,105 /MO |
| Space Use |
| Office |
| Condition |
| Full Build-Out |
| Available |
| Now |
3rd Floor
| Size |
| 21,204 SF |
| Term |
| Negotiable |
| Rental Rate |
| $18.00 /SF/YR $1.50 /SF/MO $381,672 /YR $31,806 /MO |
| Space Use |
| Office |
| Condition |
| Full Build-Out |
| Available |
| Now |
4th Floor
| Size |
| 21,204 SF |
| Term |
| Negotiable |
| Rental Rate |
| $18.00 /SF/YR $1.50 /SF/MO $381,672 /YR $31,806 /MO |
| Space Use |
| Office |
| Condition |
| Full Build-Out |
| Available |
| Now |
5th Floor
| Size |
| 21,204 SF |
| Term |
| Negotiable |
| Rental Rate |
| $18.00 /SF/YR $1.50 /SF/MO $381,672 /YR $31,806 /MO |
| Space Use |
| Office |
| Condition |
| Full Build-Out |
| Available |
| Now |
6th Floor
| Size |
| 21,204 SF |
| Term |
| Negotiable |
| Rental Rate |
| $18.00 /SF/YR $1.50 /SF/MO $381,672 /YR $31,806 /MO |
| Space Use |
| Office |
| Condition |
| Full Build-Out |
| Available |
| Now |
Penthouse
| Size |
| 2,970 SF |
| Term |
| Negotiable |
| Rental Rate |
| $18.00 /SF/YR $1.50 /SF/MO $53,460 /YR $4,455 /MO |
| Space Use |
| Office |
| Condition |
| Full Build-Out |
| Available |
| Now |
Lower Level
| Size | 13,784 SF |
| Term | Negotiable |
| Rental Rate | $18.00 /SF/YR |
| Space Use | Office |
| Condition | Full Build-Out |
| Available | Now |
- Lease rate does not include utilities, property expenses or building services
- Fully Built-Out as Standard Office
- Mostly Open Floor Plan Layout
- Can be combined with additional space(s) for up to 141,033 SF of adjacent space
1st Floor
| Size | 18,060 SF |
| Term | Negotiable |
| Rental Rate | $18.00 /SF/YR |
| Space Use | Office |
| Condition | Full Build-Out |
| Available | Now |
Mostly Open Floor Plans with Private Offices, Conference Rooms, Workstation Areas & Breakrooms
- Lease rate does not include utilities, property expenses or building services
- Fully Built-Out as Standard Office
- Mostly Open Floor Plan Layout
- Partitioned Offices
- Conference Rooms
- Finished Ceilings: 8’
- Space is in Excellent Condition
- Can be combined with additional space(s) for up to 141,033 SF of adjacent space
- Central Air and Heating
- Reception Area
- Kitchen
- Elevator Access
- Print/Copy Room
- Private Restrooms
- Fully Carpeted
- Security System
- Closed Circuit Television Monitoring (CCTV)
- Corner Space
- Drop Ceilings
- Secure Storage
- Recessed Lighting
- Natural Light
- Emergency Lighting
- Shower Facilities
2nd Floor
| Size | 21,403 SF |
| Term | Negotiable |
| Rental Rate | $18.00 /SF/YR |
| Space Use | Office |
| Condition | Full Build-Out |
| Available | Now |
Mostly Open Floor Plans with Private Offices, Conference Rooms, Workstation Areas & Breakrooms
- Lease rate does not include utilities, property expenses or building services
- Fully Built-Out as Standard Office
- Mostly Open Floor Plan Layout
- Finished Ceilings: 8’
- Space is in Excellent Condition
- Can be combined with additional space(s) for up to 141,033 SF of adjacent space
3rd Floor
| Size | 21,204 SF |
| Term | Negotiable |
| Rental Rate | $18.00 /SF/YR |
| Space Use | Office |
| Condition | Full Build-Out |
| Available | Now |
Mostly Open Floor Plans with Private Offices, Conference Rooms, Workstation Areas & Breakrooms
- Lease rate does not include utilities, property expenses or building services
- Fully Built-Out as Standard Office
- Mostly Open Floor Plan Layout
- Finished Ceilings: 8’
- Space is in Excellent Condition
- Can be combined with additional space(s) for up to 141,033 SF of adjacent space
4th Floor
| Size | 21,204 SF |
| Term | Negotiable |
| Rental Rate | $18.00 /SF/YR |
| Space Use | Office |
| Condition | Full Build-Out |
| Available | Now |
Mostly Open Floor Plans with Private Offices, Conference Rooms, Workstation Areas & Breakrooms
- Lease rate does not include utilities, property expenses or building services
- Fully Built-Out as Standard Office
- Mostly Open Floor Plan Layout
- Finished Ceilings: 8’
- Space is in Excellent Condition
- Can be combined with additional space(s) for up to 141,033 SF of adjacent space
5th Floor
| Size | 21,204 SF |
| Term | Negotiable |
| Rental Rate | $18.00 /SF/YR |
| Space Use | Office |
| Condition | Full Build-Out |
| Available | Now |
Mostly Open Floor Plans with Private Offices, Conference Rooms, Workstation Areas & Breakrooms
- Lease rate does not include utilities, property expenses or building services
- Fully Built-Out as Standard Office
- Mostly Open Floor Plan Layout
- Finished Ceilings: 8’
- Space is in Excellent Condition
- Can be combined with additional space(s) for up to 141,033 SF of adjacent space
6th Floor
| Size | 21,204 SF |
| Term | Negotiable |
| Rental Rate | $18.00 /SF/YR |
| Space Use | Office |
| Condition | Full Build-Out |
| Available | Now |
Mostly Open Floor Plans with Private Offices, Conference Rooms, Workstation Areas & Breakrooms
- Lease rate does not include utilities, property expenses or building services
- Fully Built-Out as Standard Office
- Mostly Open Floor Plan Layout
- Finished Ceilings: 8’
- Space is in Excellent Condition
- Can be combined with additional space(s) for up to 141,033 SF of adjacent space
Penthouse
| Size | 2,970 SF |
| Term | Negotiable |
| Rental Rate | $18.00 /SF/YR |
| Space Use | Office |
| Condition | Full Build-Out |
| Available | Now |
- Lease rate does not include utilities, property expenses or building services
- Fully Built-Out as Standard Office
- Mostly Open Floor Plan Layout
- Can be combined with additional space(s) for up to 141,033 SF of adjacent space
PROPERTY OVERVIEW
67 West is a 6-story, Class A corporate office building located at McCamly Street and W Michigan Avenue in Battle Creek, Michigan. By designing for different work styles for varying types of businesses, 67 West offers the ability to create a customized environment that encourages collaboration, productivity, and wellness to bring employees and ideas to new heights. This location offers the perfect opportunity for a corporate headquarters or large sized regional operation looking to be within reach of the Greater Battle Creek Area and Ford Motor Company's BlueOval Battery Park Michigan. Boasting an unparalleled location, 67 West is situated in the heart of Downtown Battle Creek; affording the perfect location to take advantage of the vibrancy of the city. With an eye toward maximizing building efficiency and tenant satisfaction, capital improvement projects continue to keep 67 West ahead of the curve and the unparalleled management from The Hinman Company ensures premium service aimed at exceeding expectations. Skilled local property management works diligently to ensure the success of tenants by providing a professional, well-maintained environment to compliment the unique needs of their businesses. Additionally, The Hinman Company has its own team of in-house construction and design professionals standing by to help transform spaces into thoughtfully designed workspaces with productivity, collaboration, and wellness in mind. The workplace experience can be further enhanced by market-leading amenities including health and fitness and indoor-and-outdoor common areas. The building façade is a combination of high-performance glass and brick masonry with architectural accents. The building’s main entry features meticulously manicured streetscaping with integral lighting, leading tenants and visitors into a two-story glass atrium lobby with ceramic, stainless steel, custom wood paneling, and glass accents. Two elevators with brand new custom interior finishes that mimic the main lobby finishes provide a short and smooth trip to each floor. Employees in the building benefit from the state-of-the-art fitness center, on-site cafeteria, city-owned parking ramp across the street for ample employee/visitor parking, FedEx & UPS Drop Boxes nearby, and access to public transportation, with the Battle Creek Transportation Center being a 5 minute walk away. Businesses enjoy efficient floorplates, with a central core that facilitates space planning and forward-thinking office suite design, light-filled offices, redundant fiber optics, and access control. Step outside to the tastefully designed city square for impromptu conversation or break-out meetings. 67 West is the perfect office environment for the “new normal”. Signage opportunities are available in what may be the most impactful and prominent area of Battle Creek for corporate branding opportunities. Tenants can take advantage of a live, work, play lifestyle with the surrounding retail, residential, entertainment, and office amenities. Synonymous with the Cereal City, the world corporate headquarters for Fortune 500 company, Kellogg (K) is just steps away. 67 West’s location in one of Battle Creek’s most desirable downtown areas makes it a convenient office choice for local business owners and executives. The region is home to multiple nationally recognized businesses, including Kellogg Company, Denso, Post Foods, Duncan Aviation and many more. Commuting times are not only reduced with access from Interstate 94 and Interstate 69 but a breeze with access to the Interstate 94 Business Loop and Interstate 194 connector. Business travel options are convenient from the Kalamazoo/Battle Creek International Airport with direct flights to 3 major markets. Alternatively, the area offers pedestrian- and bike-friendly routes and multiple bus stops along W Michigan Avenue. The city of Battle Creek presents businesses with a well-educated workforce. 30% of Battle Creek residents hold college degrees. Top amenities, prime accessibility, job opportunities, and continued growth all attract top talent to this top Downtown Battle Creek destination. SPECIAL NOTES: 1/2 Commission Paid 30 Days After Lease Execution, 1/2 Upon Rent Commencement. Full Commission Rate Paid Years 1-5, 50% Years 6-10, None After 10 Years. Renewal Commissions Paid At 50% Of Full Commission Only Paid To Tenant`s Broker If They Continue To Act As Tenant`s Exclusive Broker Of Record. Subject To Landlord Approval Of Tenant`s Use & Credit.
- 24 Hour Access
- Bus Line
- Controlled Access
- Conferencing Facility
- Courtyard
- Fitness Center
- Food Service
- Security System
- Signage
- Reception
- Storage Space
- Atrium
- Basement
- Bicycle Storage
- Plug & Play
- Secure Storage
- Shower Facilities
- Outdoor Seating
PROPERTY FACTS
Presented by

Near Ford BlueOval Battery Park Michigan | 67 W Michigan Ave
Hmm, there seems to have been an error sending your message. Please try again.
Thanks! Your message was sent.






