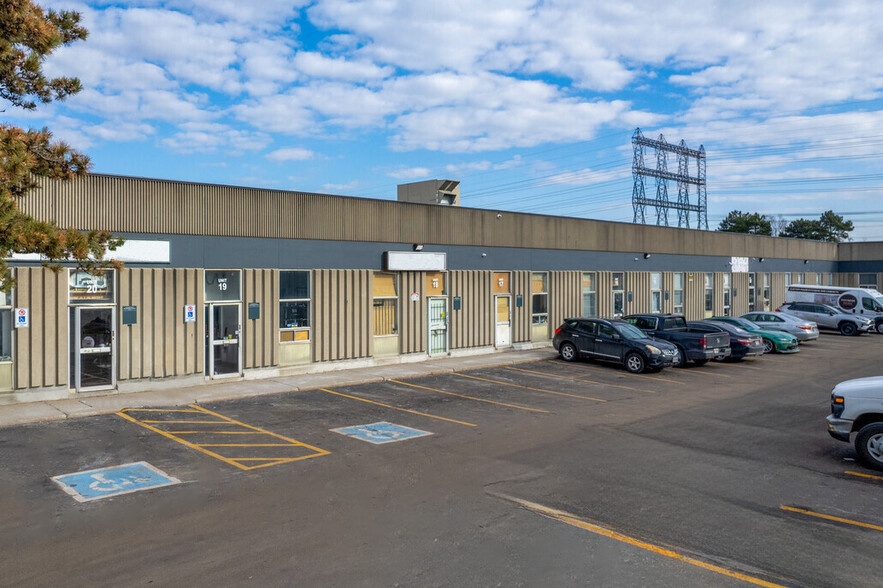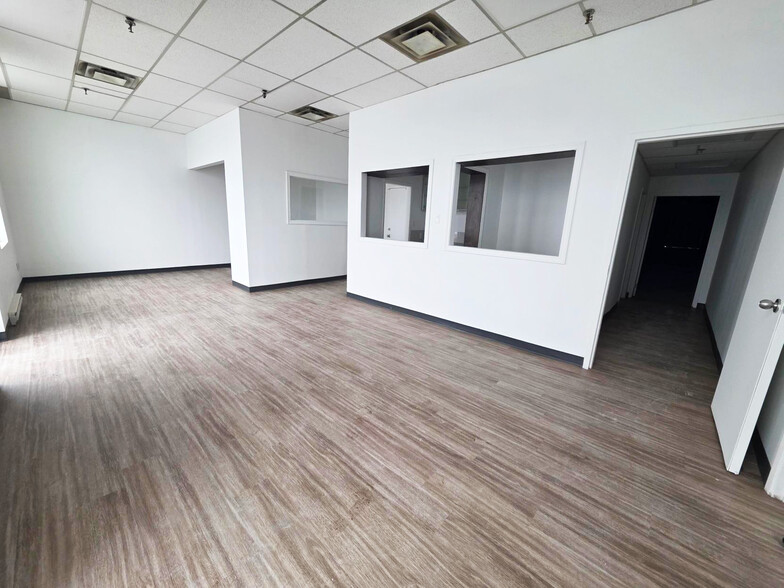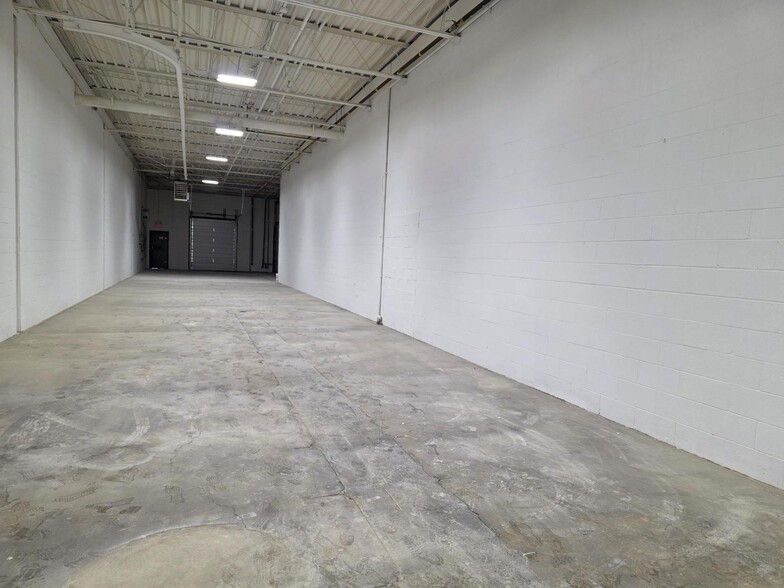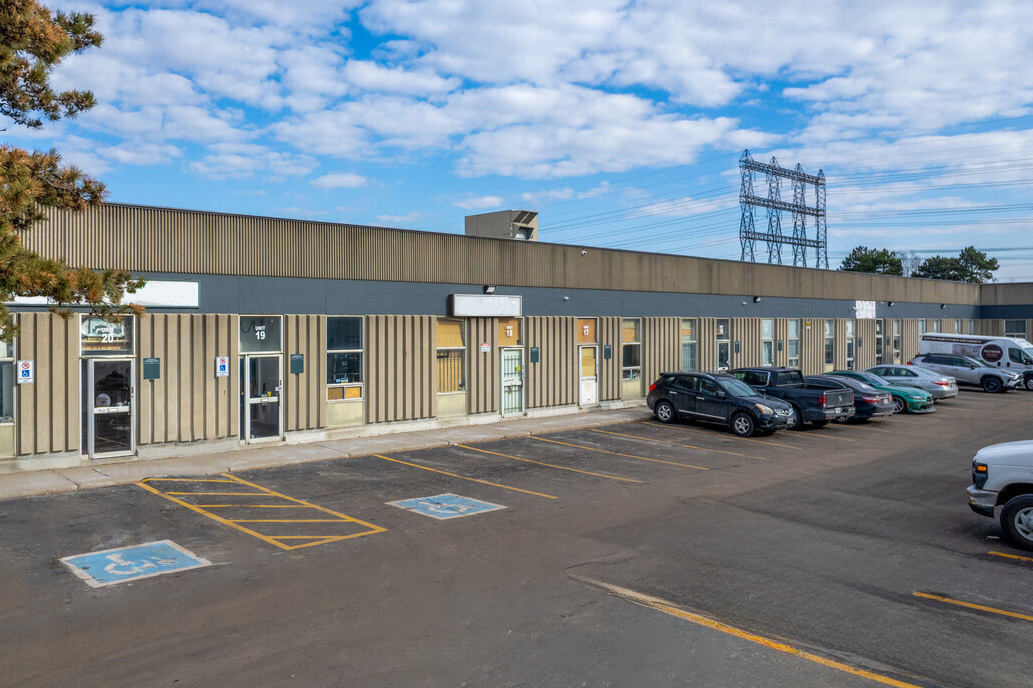67 Westmore Dr 2,628 - 5,444 SF Flex Condo Units Offered at $870,763 - $1,719,729 USD Per Unit in Toronto, ON M9V 3Y6



INVESTMENT HIGHLIGHTS
- E1 Employment Industrial
- Truck level shipping
- Partially air conditioned
PROPERTY FACTS
| Price | $870,763 - $1,719,729 USD |
| Unit Size | 2,628 - 5,444 SF |
| No. Units | 4 |
| Total Building Size | 53,047 SF |
| Property Type | Industrial |
| Property Subtype | Warehouse |
| Building Class | C |
| Floors | 1 |
| Typical Floor Size | 53,047 SF |
| Year Built | 1974 |
| Lot Size | 5.03 AC |
| Parking Ratio | 0.57/1,000 SF |
| Zoning | E 1.0 - Employment Industrial Zone |
4 UNITS AVAILABLE
Unit 11
| Unit Size | 2,721 SF |
| Price | $900,382 USD |
| Price Per SF | $330.90 USD |
| Condo Use | Flex |
| Sale Type | Investment or Owner User |
Unit 4
| Unit Size | 2,737 SF |
| Price | $896,780 USD |
| Price Per SF | $327.65 USD |
| Condo Use | Flex |
| Sale Type | Investment |
DESCRIPTION
FOR SALE Condo #4 (DOOR #7). Excellent move-in ready 2,737 sqft industrial unit in Employment Industrial (E1) zoning allowing for wide variety of uses. Unit features design that facilitates 53' truck loading, truck level door, man door, ample lighting and office space for efficient business operations. Building has ample parking, great signage, and frontage to a heavily trafficked main road. The property implemented improvements with a new roof, paving and landscaping in 2022 and 2023. Building design allows for large trailer access. There are three wide lane access points to Westmore Drive throughout the property allowing for excellent traffic flow. A key feature of this property is its prominent frontage on the heavily trafficked Westmore Drive ideal for business visibility. Unit can be purchases as a double with adjacent Condo #5.
listing information
SALE NOTES
The building is designed for large trailer access, with three wide-lane access points to Westmore Drive, ensuring excellent traffic flow. The property's prominent frontage on Westmore Drive makes it ideal for business visibility. Additionally, this is a double unit, providing even more operational flexibility.
Unit 6
| Unit Size | 5,444 SF |
| Price | $1,719,729 USD |
| Price Per SF | $315.89 USD |
| Condo Use | Flex |
| Sale Type | Investment or Owner User |
DESCRIPTION
This 5444 sq ft industrial unit, zoned Employment Industrial (E1), offers a wide variety of uses and features a design tailored for 53' truck loading with two truck-level doors and two man doors. The unit is a shell and construction ready with ample parking, and great signage, all fronting a heavily trafficked main road. Significant improvements were made in 2022 and 2023, including a new roof, paving, and landscaping.
SALE NOTES
The building is designed for large trailer access, with three wide-lane access points to Westmore Drive, ensuring excellent traffic flow. The property's prominent frontage on Westmore Drive makes it ideal for business visibility. Additionally, this is a double unit, providing even more operational flexibility.
Unit 9
| Unit Size | 2,628 SF |
| Price | $870,763 USD |
| Price Per SF | $331.34 USD |
| Condo Use | Flex |
| Sale Type | Investment or Owner User |






