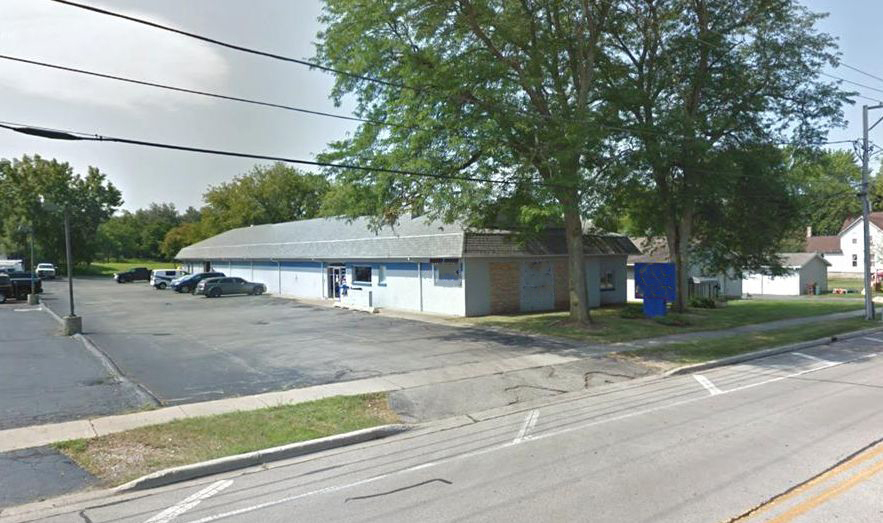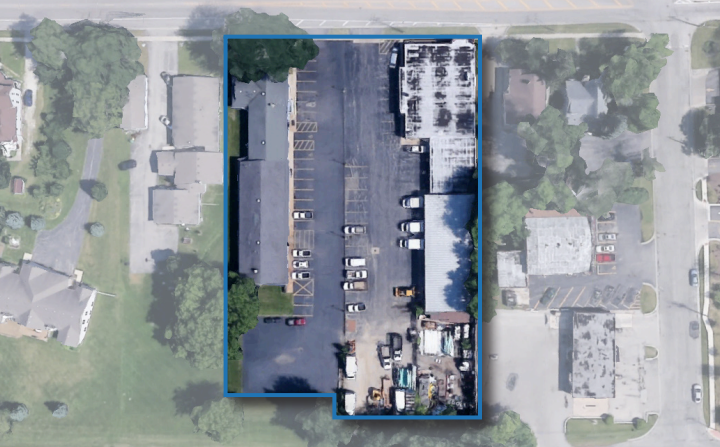
This feature is unavailable at the moment.
We apologize, but the feature you are trying to access is currently unavailable. We are aware of this issue and our team is working hard to resolve the matter.
Please check back in a few minutes. We apologize for the inconvenience.
- LoopNet Team
thank you

Your email has been sent!
670 E Calhoun St Woodstock, IL 60098
7,037 - 17,587 SF of Space Available



Park Highlights
- Clear Span warehouse
- Flex core roof
- Directly between O’Hare and Rockford
- Zoned B-3
- Nearby Popular sites: McDonalds, Wendys, UPS, Walgreens on IL-47
- Triple catch floor drain
- Radiant floor heat
- Perfect for Industrial / Retail / Service users
- Retail Frontage with outside storage in rear directly off IL-47
PARK FACTS
| Park Type | Industrial Park |
| Park Type | Industrial Park |
all available spaces(2)
Display Rental Rate as
- Space
- Size
- Term
- Rental Rate
- Space Use
- Condition
- Available
Available: 7,037 SF Office: 1,900 SF Loading: 2 DIDs (10’x8’ and 8’x8’) Ceiling Height: 10’10” Parking: 22 designated parking spaces with outside storage in rear Garage: gas fired heaters Air Conditioning: office has forced air furnace and central cooling a/c Roof: asphalt shingled gable roof over wood decking Power: 400 amps 120/240 volt | 3 phase Year Built: 1957
- Directly between O’Hare and Rockford
- Retail Frontage with outside storage
- Perfect for Industrial / Retail / Service users
| Space | Size | Term | Rental Rate | Space Use | Condition | Available |
| 1st Floor | 7,037 SF | Negotiable | Upon Request Upon Request Upon Request Upon Request Upon Request Upon Request | Retail | - | Now |
666 E Calhoun St - 1st Floor
- Space
- Size
- Term
- Rental Rate
- Space Use
- Condition
- Available
Available: 10,550 SF Office: 5,275 SF Loading: 4 DIDs (12’x10’ and 9’x9’) Ceiling Height: Office: 10’ | Warehouse: 12’ Parking: 25 spaces with additional outside storage in rear Garage: gas fired heaters Power: 120amp/240 volt | 1 phase Year Built: Masonry / Frame Structure: 1961 | Metal Structure: 1970 | Office: Remodeled 2021
- Includes 5,275 SF of dedicated office space
- radiant floor heat
- Triple catch floor drain
- 4 Drive Ins
- Flex core roof
- Clear Span warehouse
| Space | Size | Term | Rental Rate | Space Use | Condition | Available |
| 1st Floor | 10,550 SF | Negotiable | Upon Request Upon Request Upon Request Upon Request Upon Request Upon Request | Industrial | - | Now |
670 E Calhoun St - 1st Floor
666 E Calhoun St - 1st Floor
| Size | 7,037 SF |
| Term | Negotiable |
| Rental Rate | Upon Request |
| Space Use | Retail |
| Condition | - |
| Available | Now |
Available: 7,037 SF Office: 1,900 SF Loading: 2 DIDs (10’x8’ and 8’x8’) Ceiling Height: 10’10” Parking: 22 designated parking spaces with outside storage in rear Garage: gas fired heaters Air Conditioning: office has forced air furnace and central cooling a/c Roof: asphalt shingled gable roof over wood decking Power: 400 amps 120/240 volt | 3 phase Year Built: 1957
- Directly between O’Hare and Rockford
- Perfect for Industrial / Retail / Service users
- Retail Frontage with outside storage
670 E Calhoun St - 1st Floor
| Size | 10,550 SF |
| Term | Negotiable |
| Rental Rate | Upon Request |
| Space Use | Industrial |
| Condition | - |
| Available | Now |
Available: 10,550 SF Office: 5,275 SF Loading: 4 DIDs (12’x10’ and 9’x9’) Ceiling Height: Office: 10’ | Warehouse: 12’ Parking: 25 spaces with additional outside storage in rear Garage: gas fired heaters Power: 120amp/240 volt | 1 phase Year Built: Masonry / Frame Structure: 1961 | Metal Structure: 1970 | Office: Remodeled 2021
- Includes 5,275 SF of dedicated office space
- 4 Drive Ins
- radiant floor heat
- Flex core roof
- Triple catch floor drain
- Clear Span warehouse
Park Overview
Available: 7,037 SF Office: 1,900 SF Loading: 2 DIDs (10’x8’ and 8’x8’) Ceiling Height: 10’10” Parking: 22 designated parking spaces with outside storage in rear Garage: gas fired heaters Air Conditioning: office has forced air furnace and central cooling a/c Roof: asphalt shingled gable roof over wood decking Power: 400 amps 120/240 volt | 3 phase Year Built: 1957
Presented by

670 E Calhoun St | Woodstock, IL 60098
Hmm, there seems to have been an error sending your message. Please try again.
Thanks! Your message was sent.



