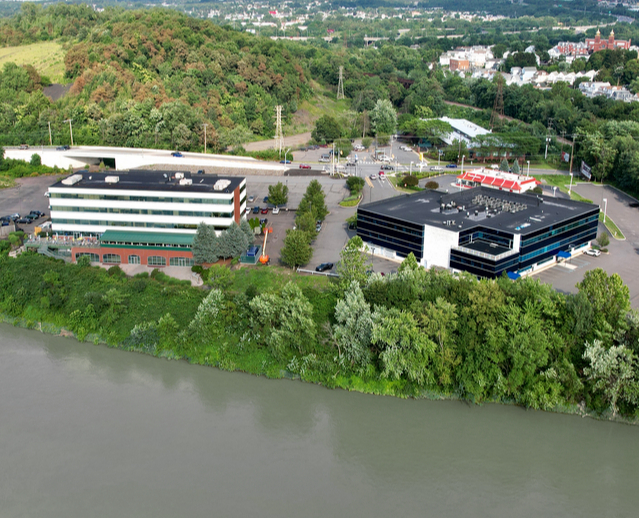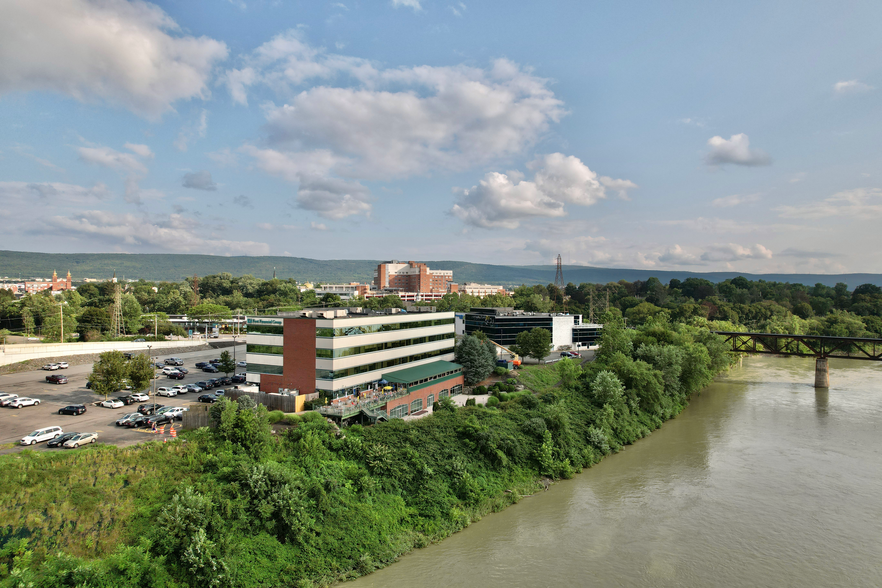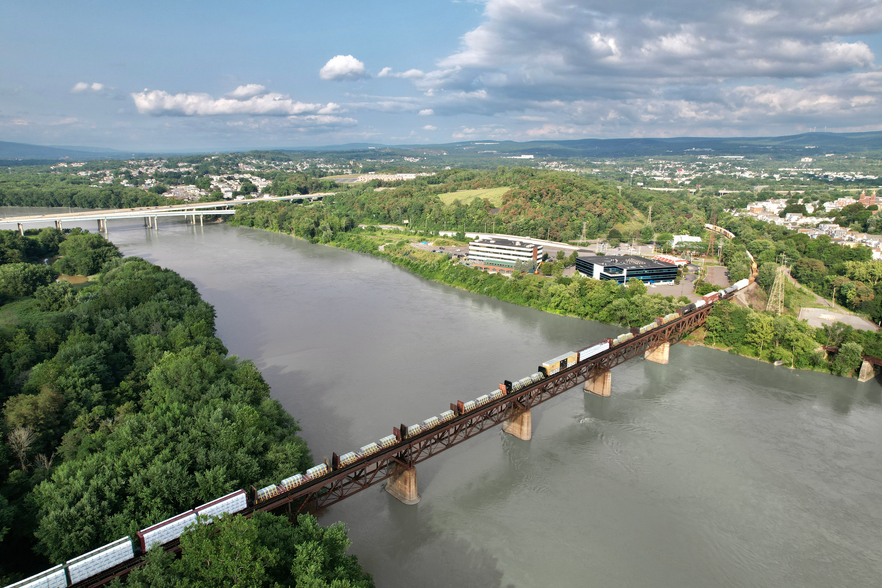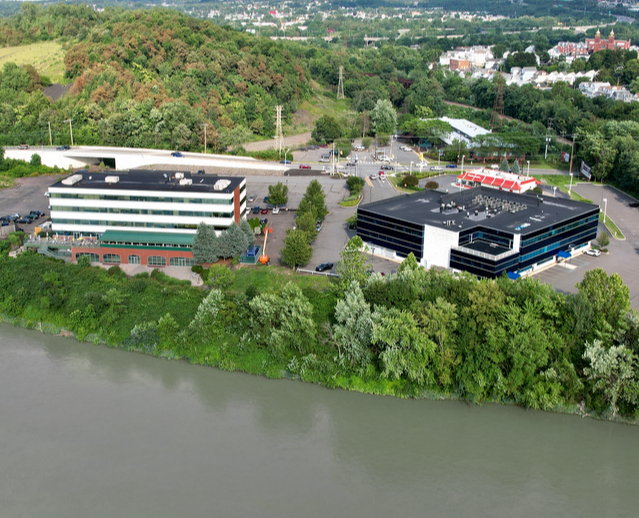
This feature is unavailable at the moment.
We apologize, but the feature you are trying to access is currently unavailable. We are aware of this issue and our team is working hard to resolve the matter.
Please check back in a few minutes. We apologize for the inconvenience.
- LoopNet Team
thank you

Your email has been sent!
Waterfront Professional Park Wilkes Barre, PA 18705
1,500 - 37,251 SF of Space Available



Park Highlights
- Prime Location within 1 mile of downtown Wilkes Barre PA
- Ample Parking
- Excellent Highway Access , Exit 2 River Street on PA Rte 309
- Class A Office campus
- Professional property management on site
- High visibility with signage available
PARK FACTS
| Park Type | Office Park | Features | Restaurant |
| Park Type | Office Park |
| Features | Restaurant |
all available spaces(9)
Display Rental Rate as
- Space
- Size
- Term
- Rental Rate
- Space Use
- Condition
- Available
Large, Open Lower Level Space. Large Window Façade facing river with private patio. Demisable and configurable to tenant needs. 24 Hour Access.
- Listed rate may not include certain utilities, building services and property expenses
- Open Floor Plan Layout
- Elevator Access
- After Hours HVAC Available
- Window Facade
- Patio
- Partially Built-Out as Call Center
- Fits 37 - 116 People
- Private Restrooms
- Professional Lease
- Demisable and Configurable to Tenants Needs
Former CHS Marketing Suite. Large Open Offices/ Conference Rooms. Professional Office with Views of River. Available January 1st, 2025.
- Listed rate may not include certain utilities, building services and property expenses
- Mostly Open Floor Plan Layout
- Space is in Excellent Condition
- Fully Built-Out as Standard Office
- Fits 7 - 20 People
Open Shell Space or 4th Floor. Great Visibility. Space will be customized to Tenant's needs.
- Listed rate may not include certain utilities, building services and property expenses
- Fits 4 - 12 People
- Mostly Open Floor Plan Layout
- Space In Need of Renovation
| Space | Size | Term | Rental Rate | Space Use | Condition | Available |
| Lower Level, Ste LL | 14,446 SF | Negotiable | Upon Request Upon Request Upon Request Upon Request Upon Request Upon Request | Office | Partial Build-Out | 60 Days |
| 2nd Floor, Ste 205 | 2,478 SF | Negotiable | Upon Request Upon Request Upon Request Upon Request Upon Request Upon Request | Office | Full Build-Out | January 01, 2025 |
| 4th Floor, Ste 404 | 1,500 SF | Negotiable | Upon Request Upon Request Upon Request Upon Request Upon Request Upon Request | Office | Shell Space | Now |
670 S River St - Lower Level - Ste LL
670 S River St - 2nd Floor - Ste 205
670 S River St - 4th Floor - Ste 404
- Space
- Size
- Term
- Rental Rate
- Space Use
- Condition
- Available
Former CHS Endocrinology. Available January 1st, 2025. Can negotiate earlier occupancy. 11 Exam Rooms. Reception + Waiting Room. Break Room.
- Listed rate may not include certain utilities, building services and property expenses
- Office intensive layout
- Fully Built-Out as Standard Medical Space
- Space is in Excellent Condition
Former CHS Lab. Contiguous with Urology Suite 111. Can be combined or leased separately. 7 Exam Rooms. Renovated 2023.
- Listed rate may not include certain utilities, building services and property expenses
- Office intensive layout
- Space is in Excellent Condition
- Fully Built-Out as Standard Medical Space
- Fits 5 - 16 People
Former CHS Urology Suite. Built out as Medical Office. Waiting Area + Reception. 2-3 Admin Offices. 12+ Exam Rooms. Renovated 2023.
- Listed rate may not include certain utilities, building services and property expenses
- Office intensive layout
- Fully Built-Out as Standard Office
- Fits 13 - 41 People
Former CHS Sleep Center Space. Corner Offices. Needs Renovation. 4 Offices. 2 Bathrooms. Overlooking River.
- Listed rate may not include certain utilities, building services and property expenses
- Office intensive layout
- Space In Need of Renovation
- Fully Built-Out as Standard Office
- Fits 4 - 13 People
5,029 SF Modern Office Space for Lease. Excellent Condition. Newly Renovated. 10+ Individual offices/exam rooms with plumbing. Open floor area for cubicles or workstations. Interior restrooms in addition to common area restrooms. Corner Space with excellent natural light.
- Fully Built-Out as Health Care Space
- 10 Private Offices
- 3 Workstations
- Space is in Excellent Condition
- Wi-Fi Connectivity
- Natural Light
- Natural Light
- Move In Ready
- Fits 13 - 41 People
- 1 Conference Room
- Finished Ceilings: 9’ - 10’
- Central Air and Heating
- Corner Space
- Corner Space
- Interior Restrooms
- Excellent Condition
Former CHS Admin Suite. 4 Offices Plus Cubicle Area. Available January 1st 2025.
- Listed rate may not include certain utilities, building services and property expenses
- Office intensive layout
- Fully Built-Out as Standard Office
- Fits 5 - 13 People
| Space | Size | Term | Rental Rate | Space Use | Condition | Available |
| 1st Floor, Ste 101 | 3,619 SF | Negotiable | Upon Request Upon Request Upon Request Upon Request Upon Request Upon Request | Medical | Full Build-Out | January 01, 2025 |
| 1st Floor, Ste 109 | 1,961 SF | Negotiable | Upon Request Upon Request Upon Request Upon Request Upon Request Upon Request | Office/Medical | Full Build-Out | Now |
| 1st Floor, Ste 111 | 5,008 SF | Negotiable | Upon Request Upon Request Upon Request Upon Request Upon Request Upon Request | Office | Full Build-Out | Now |
| 2nd Floor, Ste 210 | 1,590 SF | Negotiable | Upon Request Upon Request Upon Request Upon Request Upon Request Upon Request | Office | Full Build-Out | Now |
| 2nd Floor, Ste 215 | 5,029 SF | Negotiable | Upon Request Upon Request Upon Request Upon Request Upon Request Upon Request | Office/Medical | Full Build-Out | Now |
| 2nd Floor, Ste 217 | 1,620 SF | Negotiable | Upon Request Upon Request Upon Request Upon Request Upon Request Upon Request | Office/Medical | Full Build-Out | Now |
672 S River St - 1st Floor - Ste 101
672 S River St - 1st Floor - Ste 109
672 S River St - 1st Floor - Ste 111
672 S River St - 2nd Floor - Ste 210
672 S River St - 2nd Floor - Ste 215
672 S River St - 2nd Floor - Ste 217
670 S River St - Lower Level - Ste LL
| Size | 14,446 SF |
| Term | Negotiable |
| Rental Rate | Upon Request |
| Space Use | Office |
| Condition | Partial Build-Out |
| Available | 60 Days |
Large, Open Lower Level Space. Large Window Façade facing river with private patio. Demisable and configurable to tenant needs. 24 Hour Access.
- Listed rate may not include certain utilities, building services and property expenses
- Partially Built-Out as Call Center
- Open Floor Plan Layout
- Fits 37 - 116 People
- Elevator Access
- Private Restrooms
- After Hours HVAC Available
- Professional Lease
- Window Facade
- Demisable and Configurable to Tenants Needs
- Patio
670 S River St - 2nd Floor - Ste 205
| Size | 2,478 SF |
| Term | Negotiable |
| Rental Rate | Upon Request |
| Space Use | Office |
| Condition | Full Build-Out |
| Available | January 01, 2025 |
Former CHS Marketing Suite. Large Open Offices/ Conference Rooms. Professional Office with Views of River. Available January 1st, 2025.
- Listed rate may not include certain utilities, building services and property expenses
- Fully Built-Out as Standard Office
- Mostly Open Floor Plan Layout
- Fits 7 - 20 People
- Space is in Excellent Condition
670 S River St - 4th Floor - Ste 404
| Size | 1,500 SF |
| Term | Negotiable |
| Rental Rate | Upon Request |
| Space Use | Office |
| Condition | Shell Space |
| Available | Now |
Open Shell Space or 4th Floor. Great Visibility. Space will be customized to Tenant's needs.
- Listed rate may not include certain utilities, building services and property expenses
- Mostly Open Floor Plan Layout
- Fits 4 - 12 People
- Space In Need of Renovation
672 S River St - 1st Floor - Ste 101
| Size | 3,619 SF |
| Term | Negotiable |
| Rental Rate | Upon Request |
| Space Use | Medical |
| Condition | Full Build-Out |
| Available | January 01, 2025 |
Former CHS Endocrinology. Available January 1st, 2025. Can negotiate earlier occupancy. 11 Exam Rooms. Reception + Waiting Room. Break Room.
- Listed rate may not include certain utilities, building services and property expenses
- Fully Built-Out as Standard Medical Space
- Office intensive layout
- Space is in Excellent Condition
672 S River St - 1st Floor - Ste 109
| Size | 1,961 SF |
| Term | Negotiable |
| Rental Rate | Upon Request |
| Space Use | Office/Medical |
| Condition | Full Build-Out |
| Available | Now |
Former CHS Lab. Contiguous with Urology Suite 111. Can be combined or leased separately. 7 Exam Rooms. Renovated 2023.
- Listed rate may not include certain utilities, building services and property expenses
- Fully Built-Out as Standard Medical Space
- Office intensive layout
- Fits 5 - 16 People
- Space is in Excellent Condition
672 S River St - 1st Floor - Ste 111
| Size | 5,008 SF |
| Term | Negotiable |
| Rental Rate | Upon Request |
| Space Use | Office |
| Condition | Full Build-Out |
| Available | Now |
Former CHS Urology Suite. Built out as Medical Office. Waiting Area + Reception. 2-3 Admin Offices. 12+ Exam Rooms. Renovated 2023.
- Listed rate may not include certain utilities, building services and property expenses
- Fully Built-Out as Standard Office
- Office intensive layout
- Fits 13 - 41 People
672 S River St - 2nd Floor - Ste 210
| Size | 1,590 SF |
| Term | Negotiable |
| Rental Rate | Upon Request |
| Space Use | Office |
| Condition | Full Build-Out |
| Available | Now |
Former CHS Sleep Center Space. Corner Offices. Needs Renovation. 4 Offices. 2 Bathrooms. Overlooking River.
- Listed rate may not include certain utilities, building services and property expenses
- Fully Built-Out as Standard Office
- Office intensive layout
- Fits 4 - 13 People
- Space In Need of Renovation
672 S River St - 2nd Floor - Ste 215
| Size | 5,029 SF |
| Term | Negotiable |
| Rental Rate | Upon Request |
| Space Use | Office/Medical |
| Condition | Full Build-Out |
| Available | Now |
5,029 SF Modern Office Space for Lease. Excellent Condition. Newly Renovated. 10+ Individual offices/exam rooms with plumbing. Open floor area for cubicles or workstations. Interior restrooms in addition to common area restrooms. Corner Space with excellent natural light.
- Fully Built-Out as Health Care Space
- Fits 13 - 41 People
- 10 Private Offices
- 1 Conference Room
- 3 Workstations
- Finished Ceilings: 9’ - 10’
- Space is in Excellent Condition
- Central Air and Heating
- Wi-Fi Connectivity
- Corner Space
- Natural Light
- Corner Space
- Natural Light
- Interior Restrooms
- Move In Ready
- Excellent Condition
672 S River St - 2nd Floor - Ste 217
| Size | 1,620 SF |
| Term | Negotiable |
| Rental Rate | Upon Request |
| Space Use | Office/Medical |
| Condition | Full Build-Out |
| Available | Now |
Former CHS Admin Suite. 4 Offices Plus Cubicle Area. Available January 1st 2025.
- Listed rate may not include certain utilities, building services and property expenses
- Fully Built-Out as Standard Office
- Office intensive layout
- Fits 5 - 13 People
Park Overview
Waterfront Professional Park is an approximate 10+ acre parcel in Plains, PA that is the home of both 670 South River Street, 672 South River Street, and a McDonald's. It is also the site of a 3.7 acre vacant, shovel ready development site on the north end of the complex. The site is available for sale, as a joint venture partnership, or land lease. Waterfront Professional Park (WPP), formerly the Flynn Oil Company, was purchased by Mr. Spengler for development in 1998. Out of the initial 8.5 acres, Spengler created a 5-lot subdivision and land development plan to include two ~60,000 square foot office buildings, a McDonald’s, and land for further development. The existing McDonald’s was completed in 2001 and was immediately followed by 670 South River Street—a 63,000 square foot office building. In 2005, 672 South River Street was completed, and tenants began occupying the 59,000 square feet in 2006. Today, both buildings are 95% leased with a healthy mix of fortune 500 companies and medical tenants. In the process of putting all the infrastructure in place at WPP, Spengler installed a traffic light, built the sewer system, and put in place all the underground water run-off systems. He also installed a traffic signal and expanded the road system on River Street (~25,000 cars per day) to include turning lanes. At the height of the great recession years, it was a mixed bag at WPP. One bank became insolvent and sold the 672 South River Street mortgage to PNC Bank, while another bank faced liquidity issues and sold the note on 670 South River Street to C&I Solutions. At this same time, both 670 and 672 South River Street became the new home for Community Health Systems after their acquisition of the Wyoming Valley Healthcare system. This brought the total occupied space in both buildings to nearly 100% leased through 2024, while also requiring nearly $3mm in tenant improvements. As the financial markets recovered across the country, both mortgages were refinanced in 2013 with M&T Bank. In 2016, the complex was expanded to over 10+ acres with the purchase of another 2+ acres from the Luzerne County Redevelopment Authority. With the additional acreage, the total available land for the newest project (600 Waterfront) stands at 3.67 acres. The last key transaction to bringing the 600 Waterfront project to its current status was in November of 2017. At the end of November 2017, the entire WPP was refinanced again by M&T Bank providing Spengler the opportunity to buy-out his previous partners, which further allowed him to become the sole owner of the site for the first time in its 20 year history.
- Restaurant
Presented by

Waterfront Professional Park | Wilkes Barre, PA 18705
Hmm, there seems to have been an error sending your message. Please try again.
Thanks! Your message was sent.







