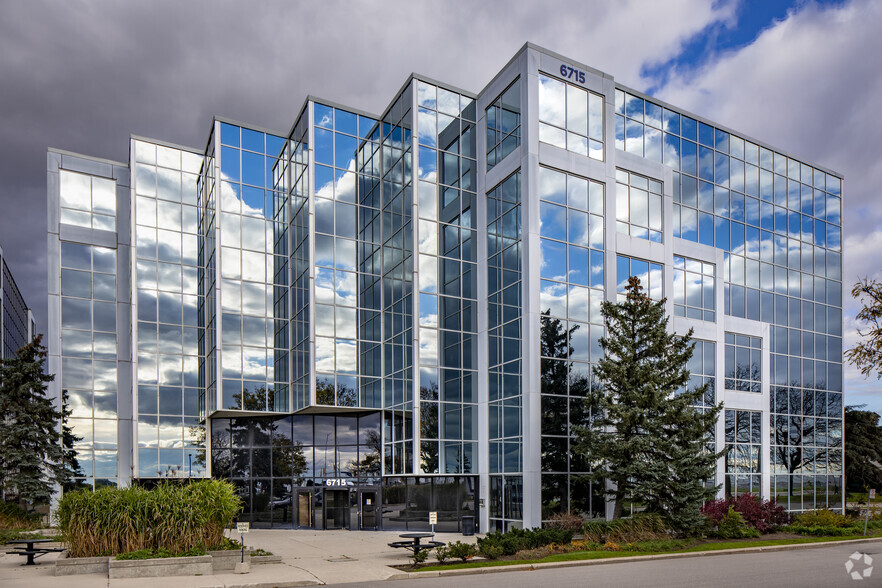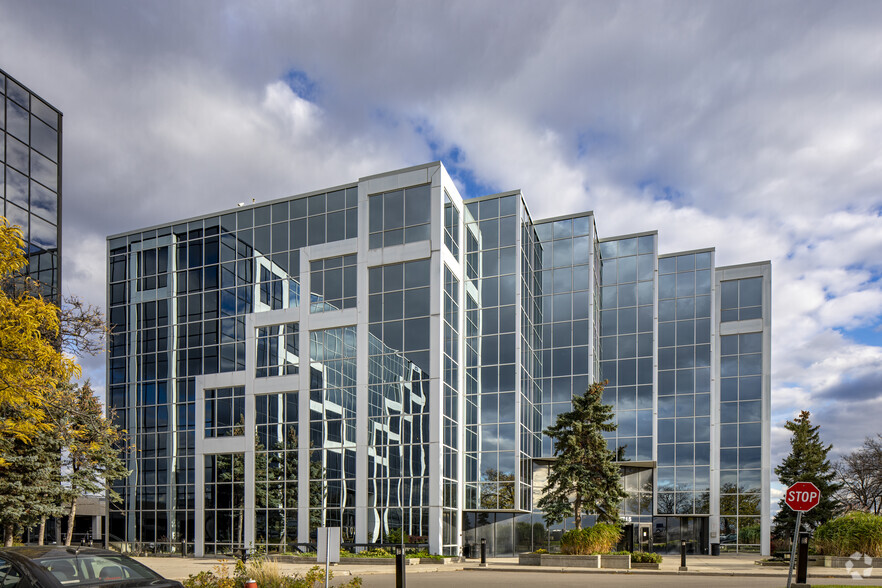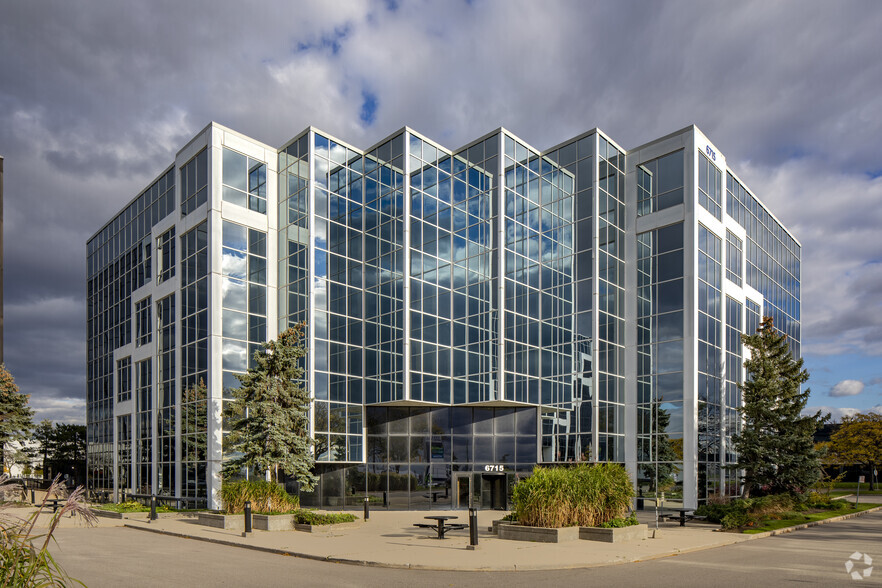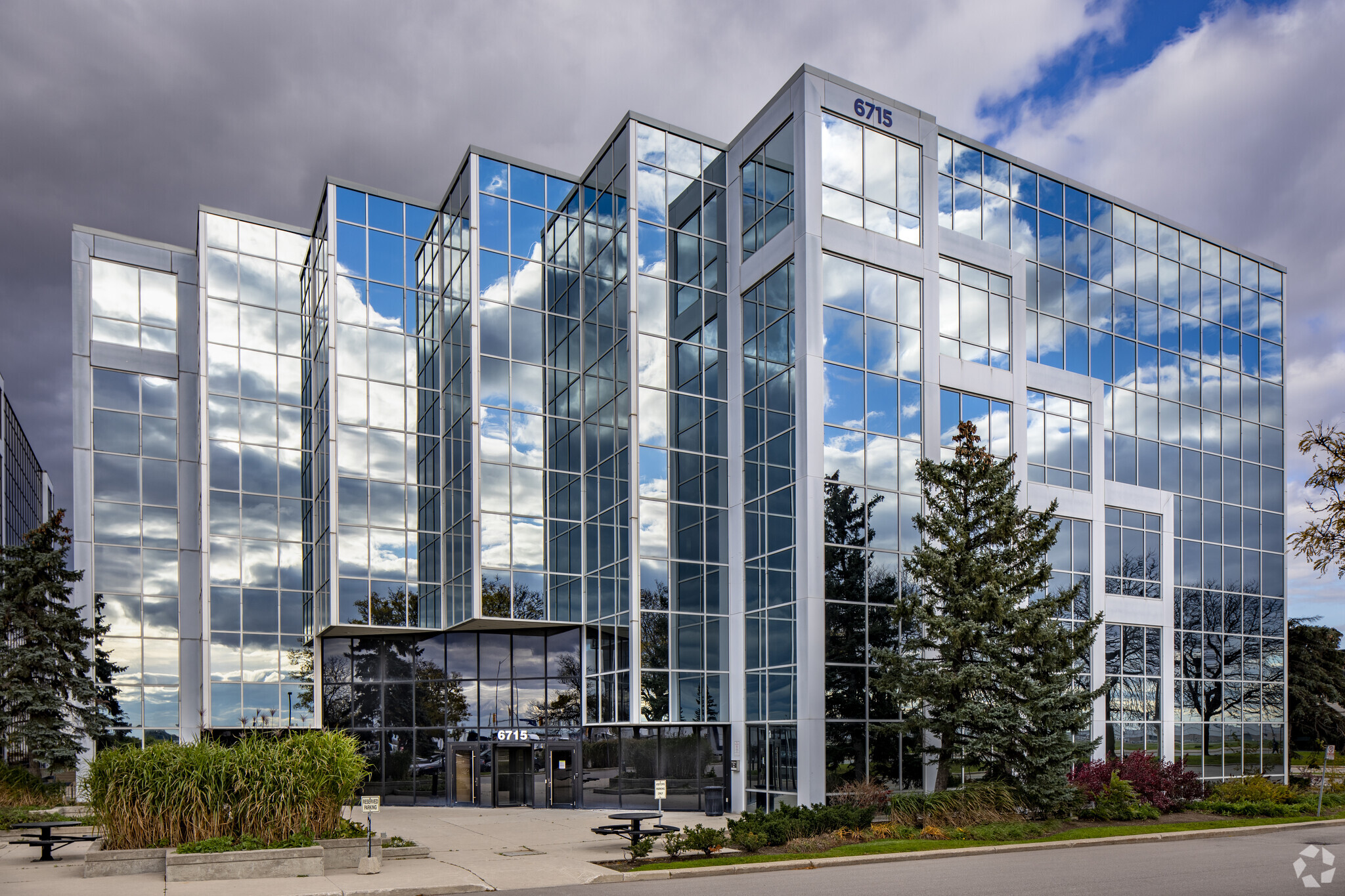
This feature is unavailable at the moment.
We apologize, but the feature you are trying to access is currently unavailable. We are aware of this issue and our team is working hard to resolve the matter.
Please check back in a few minutes. We apologize for the inconvenience.
- LoopNet Team
thank you

Your email has been sent!
Malton Corporate Centre Mississauga, ON L4V 1Y4
497 - 49,631 SF of Space Available



Park Highlights
- Natural light
- 24/7 on-site security
- Free tenant airport shuttle
- Flexible office space layout
PARK FACTS
all available spaces(7)
Display Rental Rate as
- Space
- Size
- Term
- Rental Rate
- Space Use
- Condition
- Available
Suite 100 connected to B3 basement, 1,506 SF by an internal stairwell.
- Lease rate does not include utilities, property expenses or building services
- Fits 18 - 57 People
- Central Air and Heating
- Internal staircase
- Parking
- Mostly Open Floor Plan Layout
- Can be combined with additional space(s) for up to 8,564 SF of adjacent space
- Natural Light
- Natural light
Half floor available for lease.
- Lease rate does not include utilities, property expenses or building services
- Fits 24 - 76 People
- Accent Lighting
- Natural light
- Mostly Open Floor Plan Layout
- Central Air and Heating
- Parking
- Elevator exposure
Restaurant layout available for lease.
- Lease rate does not include utilities, property expenses or building services
- Central Air and Heating
- Display Window
- Premium fit out
- Partially Built-Out as a Restaurant or Café Space
- After Hours HVAC Available
- Signage
- Parking
Basement space available for lease with Suite 100.
- Lease rate does not include utilities, property expenses or building services
- Fits 4 - 13 People
- Signage
- Parking
- Fully Built-Out as Financial Services Office
- Can be combined with additional space(s) for up to 8,564 SF of adjacent space
- Premium fit out
Built out with a mix of private offices, meeting rooms and open area.
- Lease rate does not include utilities, property expenses or building services
- Mostly Open Floor Plan Layout
- Central Air and Heating
- Kitchen
- Large conference room
- Fully Built-Out as Standard Office
- Fits 24 - 75 People
- Fully Carpeted
- Natural light
Built out with a mix of private offices, meeting rooms and open area.
- Lease rate does not include utilities, property expenses or building services
- Mostly Open Floor Plan Layout
- Central Air and Heating
- Natural light
- Corner space
- Fully Built-Out as Standard Office
- Fits 9 - 27 People
- Fully Carpeted
- Parking
Shell space available for lease.
- Lease rate does not include utilities, property expenses or building services
- Fits 47 - 149 People
- Fully Carpeted
- Full floor
- Mostly Open Floor Plan Layout
- Central Air and Heating
- Natural light
- Parking
| Space | Size | Term | Rental Rate | Space Use | Condition | Available |
| 1st Floor, Ste 100 | 7,058 SF | 3-5 Years | $9.37 USD/SF/YR $0.78 USD/SF/MO $66,152 USD/YR $5,513 USD/MO | Office | Shell Space | 30 Days |
| 1st Floor, Ste 101 | 9,430 SF | 3-5 Years | $9.37 USD/SF/YR $0.78 USD/SF/MO $88,384 USD/YR $7,365 USD/MO | Office | Shell Space | 30 Days |
| 1st Floor, Ste B1 | 497 SF | 3-5 Years | $9.37 USD/SF/YR $0.78 USD/SF/MO $4,658 USD/YR $388.18 USD/MO | Retail | Partial Build-Out | 30 Days |
| 1st Floor, Ste B3 | 1,506 SF | 3-5 Years | $9.37 USD/SF/YR $0.78 USD/SF/MO $14,115 USD/YR $1,176 USD/MO | Office | Full Build-Out | 30 Days |
| 2nd Floor, Ste 200 | 9,303 SF | 3-5 Years | $9.37 USD/SF/YR $0.78 USD/SF/MO $87,193 USD/YR $7,266 USD/MO | Office | Full Build-Out | 30 Days |
| 2nd Floor, Ste 201 | 3,325 SF | 3-5 Years | $9.37 USD/SF/YR $0.78 USD/SF/MO $31,164 USD/YR $2,597 USD/MO | Office | Full Build-Out | 30 Days |
| 5th Floor, Ste 500 | 18,512 SF | 3-5 Years | $9.37 USD/SF/YR $0.78 USD/SF/MO $173,505 USD/YR $14,459 USD/MO | Office | Shell Space | 30 Days |
6725 Airport Rd - 1st Floor - Ste 100
6725 Airport Rd - 1st Floor - Ste 101
6725 Airport Rd - 1st Floor - Ste B1
6725 Airport Rd - 1st Floor - Ste B3
6725 Airport Rd - 2nd Floor - Ste 200
6725 Airport Rd - 2nd Floor - Ste 201
6725 Airport Rd - 5th Floor - Ste 500
6725 Airport Rd - 1st Floor - Ste 100
| Size | 7,058 SF |
| Term | 3-5 Years |
| Rental Rate | $9.37 USD/SF/YR |
| Space Use | Office |
| Condition | Shell Space |
| Available | 30 Days |
Suite 100 connected to B3 basement, 1,506 SF by an internal stairwell.
- Lease rate does not include utilities, property expenses or building services
- Mostly Open Floor Plan Layout
- Fits 18 - 57 People
- Can be combined with additional space(s) for up to 8,564 SF of adjacent space
- Central Air and Heating
- Natural Light
- Internal staircase
- Natural light
- Parking
6725 Airport Rd - 1st Floor - Ste 101
| Size | 9,430 SF |
| Term | 3-5 Years |
| Rental Rate | $9.37 USD/SF/YR |
| Space Use | Office |
| Condition | Shell Space |
| Available | 30 Days |
Half floor available for lease.
- Lease rate does not include utilities, property expenses or building services
- Mostly Open Floor Plan Layout
- Fits 24 - 76 People
- Central Air and Heating
- Accent Lighting
- Parking
- Natural light
- Elevator exposure
6725 Airport Rd - 1st Floor - Ste B1
| Size | 497 SF |
| Term | 3-5 Years |
| Rental Rate | $9.37 USD/SF/YR |
| Space Use | Retail |
| Condition | Partial Build-Out |
| Available | 30 Days |
Restaurant layout available for lease.
- Lease rate does not include utilities, property expenses or building services
- Partially Built-Out as a Restaurant or Café Space
- Central Air and Heating
- After Hours HVAC Available
- Display Window
- Signage
- Premium fit out
- Parking
6725 Airport Rd - 1st Floor - Ste B3
| Size | 1,506 SF |
| Term | 3-5 Years |
| Rental Rate | $9.37 USD/SF/YR |
| Space Use | Office |
| Condition | Full Build-Out |
| Available | 30 Days |
Basement space available for lease with Suite 100.
- Lease rate does not include utilities, property expenses or building services
- Fully Built-Out as Financial Services Office
- Fits 4 - 13 People
- Can be combined with additional space(s) for up to 8,564 SF of adjacent space
- Signage
- Premium fit out
- Parking
6725 Airport Rd - 2nd Floor - Ste 200
| Size | 9,303 SF |
| Term | 3-5 Years |
| Rental Rate | $9.37 USD/SF/YR |
| Space Use | Office |
| Condition | Full Build-Out |
| Available | 30 Days |
Built out with a mix of private offices, meeting rooms and open area.
- Lease rate does not include utilities, property expenses or building services
- Fully Built-Out as Standard Office
- Mostly Open Floor Plan Layout
- Fits 24 - 75 People
- Central Air and Heating
- Fully Carpeted
- Kitchen
- Natural light
- Large conference room
6725 Airport Rd - 2nd Floor - Ste 201
| Size | 3,325 SF |
| Term | 3-5 Years |
| Rental Rate | $9.37 USD/SF/YR |
| Space Use | Office |
| Condition | Full Build-Out |
| Available | 30 Days |
Built out with a mix of private offices, meeting rooms and open area.
- Lease rate does not include utilities, property expenses or building services
- Fully Built-Out as Standard Office
- Mostly Open Floor Plan Layout
- Fits 9 - 27 People
- Central Air and Heating
- Fully Carpeted
- Natural light
- Parking
- Corner space
6725 Airport Rd - 5th Floor - Ste 500
| Size | 18,512 SF |
| Term | 3-5 Years |
| Rental Rate | $9.37 USD/SF/YR |
| Space Use | Office |
| Condition | Shell Space |
| Available | 30 Days |
Shell space available for lease.
- Lease rate does not include utilities, property expenses or building services
- Mostly Open Floor Plan Layout
- Fits 47 - 149 People
- Central Air and Heating
- Fully Carpeted
- Natural light
- Full floor
- Parking
Park Overview
Malton Corporate Centre is a Prime airport business node with easy access from 400-series highways & public transit. Free tenant airport shuttle to/from Viscount Station. Multiple close food options within walking distance. Car wash service available for a fee. Street front podium signage available. 24/7 on-site security.
- 24 Hour Access
- Food Court
- Signage
- On-Site Security Staff
Learn More About Renting Office Space
Presented by

Malton Corporate Centre | Mississauga, ON L4V 1Y4
Hmm, there seems to have been an error sending your message. Please try again.
Thanks! Your message was sent.

















