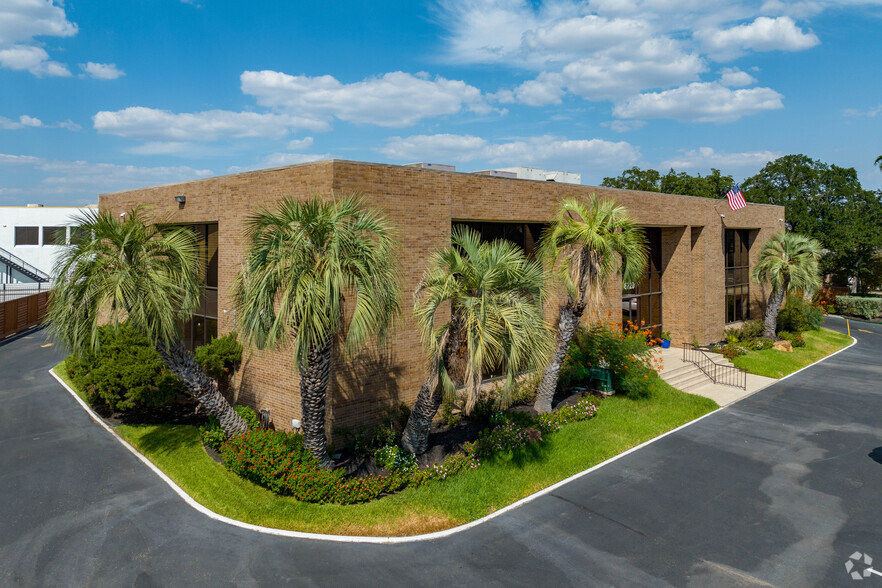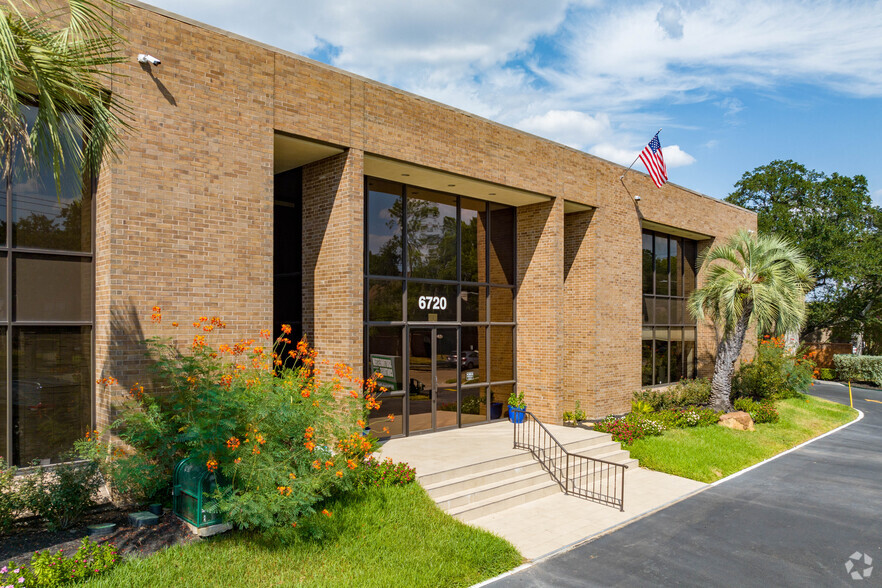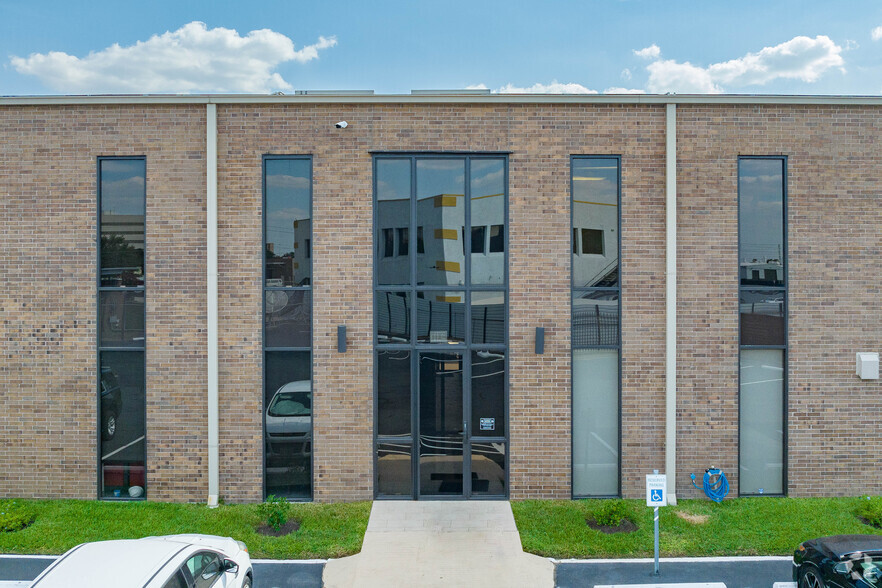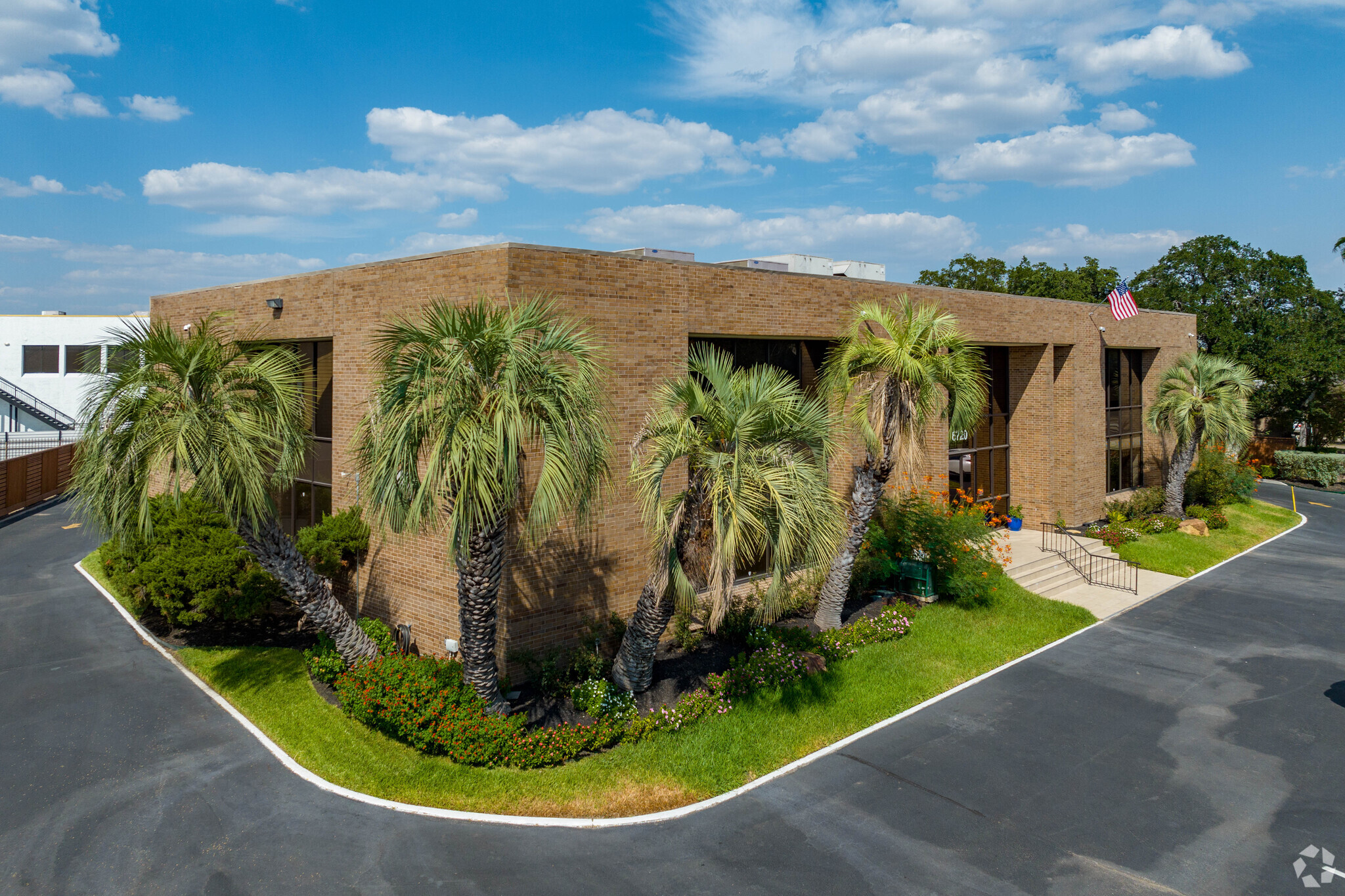
This feature is unavailable at the moment.
We apologize, but the feature you are trying to access is currently unavailable. We are aware of this issue and our team is working hard to resolve the matter.
Please check back in a few minutes. We apologize for the inconvenience.
- LoopNet Team
thank you

Your email has been sent!
Southwest Office Building 6720 Sands Point Dr
200 - 3,591 SF of Office Space Available in Houston, TX 77074



Highlights
- Quiet building with great tenants who have occupied for over 20 years.
- Only 2 mins for Easy access on 59 SW Freeway and only 5 mins from the Gallaria Area or 10 mins to Sugarland.
- All Suites have Lots of Natural Light
- Plenty of parking available and not in a flood zone.
- Office Building with lush vegetation and palm trees exterior.
- Very Clean Building and Landscaping
all available spaces(3)
Display Rental Rate as
- Space
- Size
- Term
- Rental Rate
- Space Use
- Condition
- Available
This suite has a kitchenet, sink, cabinets, refrigerator and dishwasher.
- Listed rate may not include certain utilities, building services and property expenses
- Mostly Open Floor Plan Layout
- 4 Private Offices
- Finished Ceilings: 7’2”
- Central Air Conditioning
- Wi-Fi Connectivity
- Fully Carpeted
- Natural Light
- 3 Charter Schools in Area
- Quiet Building with great Tenants
- Kitchen / Breakroom
- Partially Built-Out as Professional Services Office
- Fits 5 - 9 People
- 5 Workstations
- Can be combined with additional space(s) for up to 3,391 SF of adjacent space
- Kitchen
- Private Restrooms
- Corner Space
- Excellent Location Minutes to 59 Swfry & 610 Loop
- Lots of Parking spaces
- Lots of Beautifully Updates 2020, 2021 & 2022
4 Offices and one large bull pin area. Suite 203 with A, B, C, & D individual office. Lots of windows for each office space, with white boards. Quite Building with long term tenants. This Suite can be for one Tenant or will lease out/ rent individual offices, with a common shared reception area sharing with the other Tenants for Suite 203 - A, B, C, D. Each office to have their own lock and key for individual offices. Each office can hold 2 people. Suite C can hold 3 people.
- Listed rate may not include certain utilities, building services and property expenses
- Fits 1 - 12 People
- 1 Conference Room
- Finished Ceilings: 8’
- Central Air and Heating
- Corner Space
- Natural Light
- Large Reception Area
- Fully Built-Out as Standard Office
- 4 Private Offices
- 1 Workstation
- Can be combined with additional space(s) for up to 3,391 SF of adjacent space
- Wi-Fi Connectivity
- Drop Ceilings
- Windows Lots of natural light
Co-Working Suite - Common/ Shared Reception Area for Tenants leasing an office within Suite 203. This is on a month to month basis. or Executive Suite with a large conference room with a yearly lease.
- Listed rate may not include certain utilities, building services and property expenses
- 1 Private Office
- Space is in Excellent Condition
- Fully Carpeted
- Natural Light
- Fits 1 - 2 People
- 1 Conference Room
- Reception Area
- Drop Ceilings
| Space | Size | Term | Rental Rate | Space Use | Condition | Available |
| 2nd Floor, Ste 201 | 1,981 SF | Negotiable | $16.30 /SF/YR $1.36 /SF/MO $32,290 /YR $2,691 /MO | Office | Partial Build-Out | Now |
| 2nd Floor, Ste 203 | 200-1,410 SF | Negotiable | $16.00 /SF/YR $1.33 /SF/MO $22,560 /YR $1,880 /MO | Office | Full Build-Out | Now |
| 2nd Floor, Ste 203 A | 200 SF | Negotiable | Upon Request Upon Request Upon Request Upon Request | Office | - | Now |
2nd Floor, Ste 201
| Size |
| 1,981 SF |
| Term |
| Negotiable |
| Rental Rate |
| $16.30 /SF/YR $1.36 /SF/MO $32,290 /YR $2,691 /MO |
| Space Use |
| Office |
| Condition |
| Partial Build-Out |
| Available |
| Now |
2nd Floor, Ste 203
| Size |
| 200-1,410 SF |
| Term |
| Negotiable |
| Rental Rate |
| $16.00 /SF/YR $1.33 /SF/MO $22,560 /YR $1,880 /MO |
| Space Use |
| Office |
| Condition |
| Full Build-Out |
| Available |
| Now |
2nd Floor, Ste 203 A
| Size |
| 200 SF |
| Term |
| Negotiable |
| Rental Rate |
| Upon Request Upon Request Upon Request Upon Request |
| Space Use |
| Office |
| Condition |
| - |
| Available |
| Now |
2nd Floor, Ste 201
| Size | 1,981 SF |
| Term | Negotiable |
| Rental Rate | $16.30 /SF/YR |
| Space Use | Office |
| Condition | Partial Build-Out |
| Available | Now |
This suite has a kitchenet, sink, cabinets, refrigerator and dishwasher.
- Listed rate may not include certain utilities, building services and property expenses
- Partially Built-Out as Professional Services Office
- Mostly Open Floor Plan Layout
- Fits 5 - 9 People
- 4 Private Offices
- 5 Workstations
- Finished Ceilings: 7’2”
- Can be combined with additional space(s) for up to 3,391 SF of adjacent space
- Central Air Conditioning
- Kitchen
- Wi-Fi Connectivity
- Private Restrooms
- Fully Carpeted
- Corner Space
- Natural Light
- Excellent Location Minutes to 59 Swfry & 610 Loop
- 3 Charter Schools in Area
- Lots of Parking spaces
- Quiet Building with great Tenants
- Lots of Beautifully Updates 2020, 2021 & 2022
- Kitchen / Breakroom
2nd Floor, Ste 203
| Size | 200-1,410 SF |
| Term | Negotiable |
| Rental Rate | $16.00 /SF/YR |
| Space Use | Office |
| Condition | Full Build-Out |
| Available | Now |
4 Offices and one large bull pin area. Suite 203 with A, B, C, & D individual office. Lots of windows for each office space, with white boards. Quite Building with long term tenants. This Suite can be for one Tenant or will lease out/ rent individual offices, with a common shared reception area sharing with the other Tenants for Suite 203 - A, B, C, D. Each office to have their own lock and key for individual offices. Each office can hold 2 people. Suite C can hold 3 people.
- Listed rate may not include certain utilities, building services and property expenses
- Fully Built-Out as Standard Office
- Fits 1 - 12 People
- 4 Private Offices
- 1 Conference Room
- 1 Workstation
- Finished Ceilings: 8’
- Can be combined with additional space(s) for up to 3,391 SF of adjacent space
- Central Air and Heating
- Wi-Fi Connectivity
- Corner Space
- Drop Ceilings
- Natural Light
- Windows Lots of natural light
- Large Reception Area
2nd Floor, Ste 203 A
| Size | 200 SF |
| Term | Negotiable |
| Rental Rate | Upon Request |
| Space Use | Office |
| Condition | - |
| Available | Now |
Co-Working Suite - Common/ Shared Reception Area for Tenants leasing an office within Suite 203. This is on a month to month basis. or Executive Suite with a large conference room with a yearly lease.
- Listed rate may not include certain utilities, building services and property expenses
- Fits 1 - 2 People
- 1 Private Office
- 1 Conference Room
- Space is in Excellent Condition
- Reception Area
- Fully Carpeted
- Drop Ceilings
- Natural Light
Property Overview
Lots of Updates: It features updated interior: Porcelain Tile throughout the common area, LED Lighting, Updated Bathrooms, Art fixtures, fresh painted walls, and 47 parking spaces across .88 acres of land. It features beautiful landscaping and easy access to 59 Freeway. Quiet Friendly Tenants, Owner Occupied, Clean Building inside and out! Three days a week janitorial service! Suite #206 has 2 Bathrooms, 2 Entrances/ Exits with 3 offices inside it's suite. Suite #201 has a large kitchen area for employees breakroom with 4 private Offices.
- 24 Hour Access
- Atrium
- Bus Line
- Controlled Access
- Fenced Lot
- Property Manager on Site
- Kitchen
- Central Heating
- Natural Light
- Drop Ceiling
- Air Conditioning
PROPERTY FACTS
SELECT TENANTS
- Floor
- Tenant Name
- Industry
- 1st
- Graphics Impression
- Services
- 2nd
- Royal Prestige
- Retailer
- 1st
- Southwestern Controls
- Administrative and Support Services
Presented by

Southwest Office Building | 6720 Sands Point Dr
Hmm, there seems to have been an error sending your message. Please try again.
Thanks! Your message was sent.








