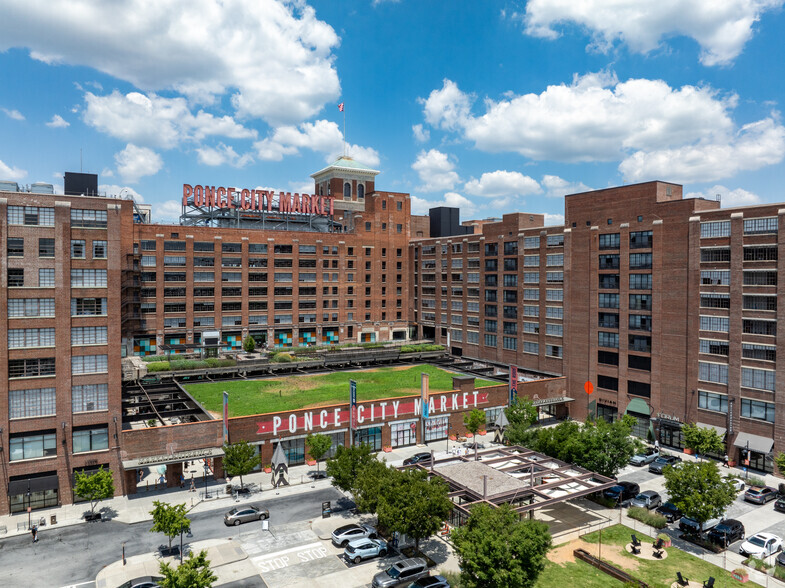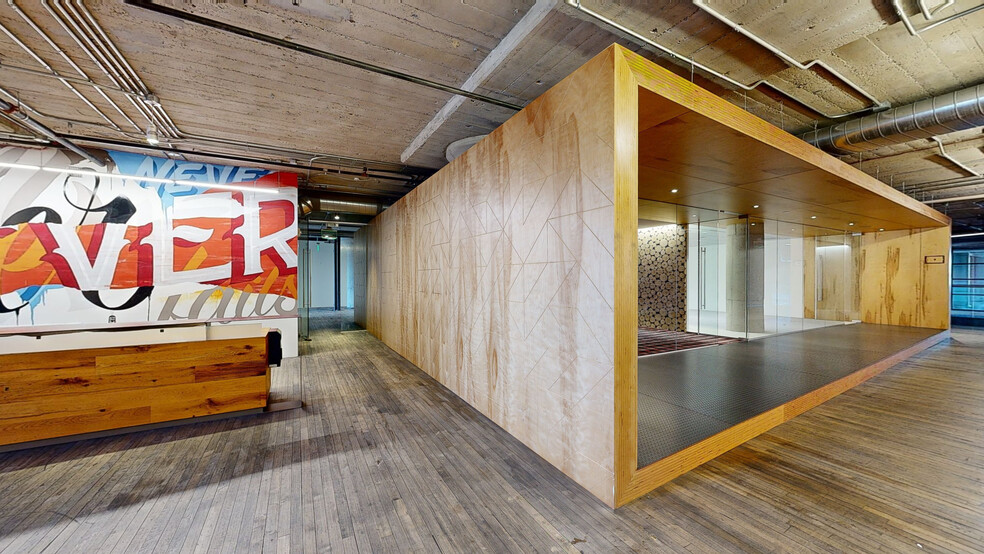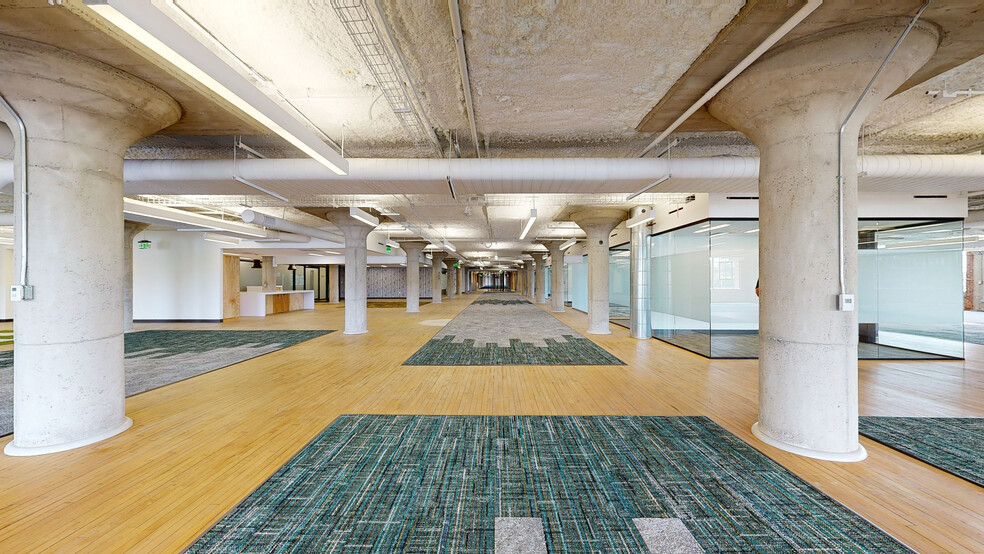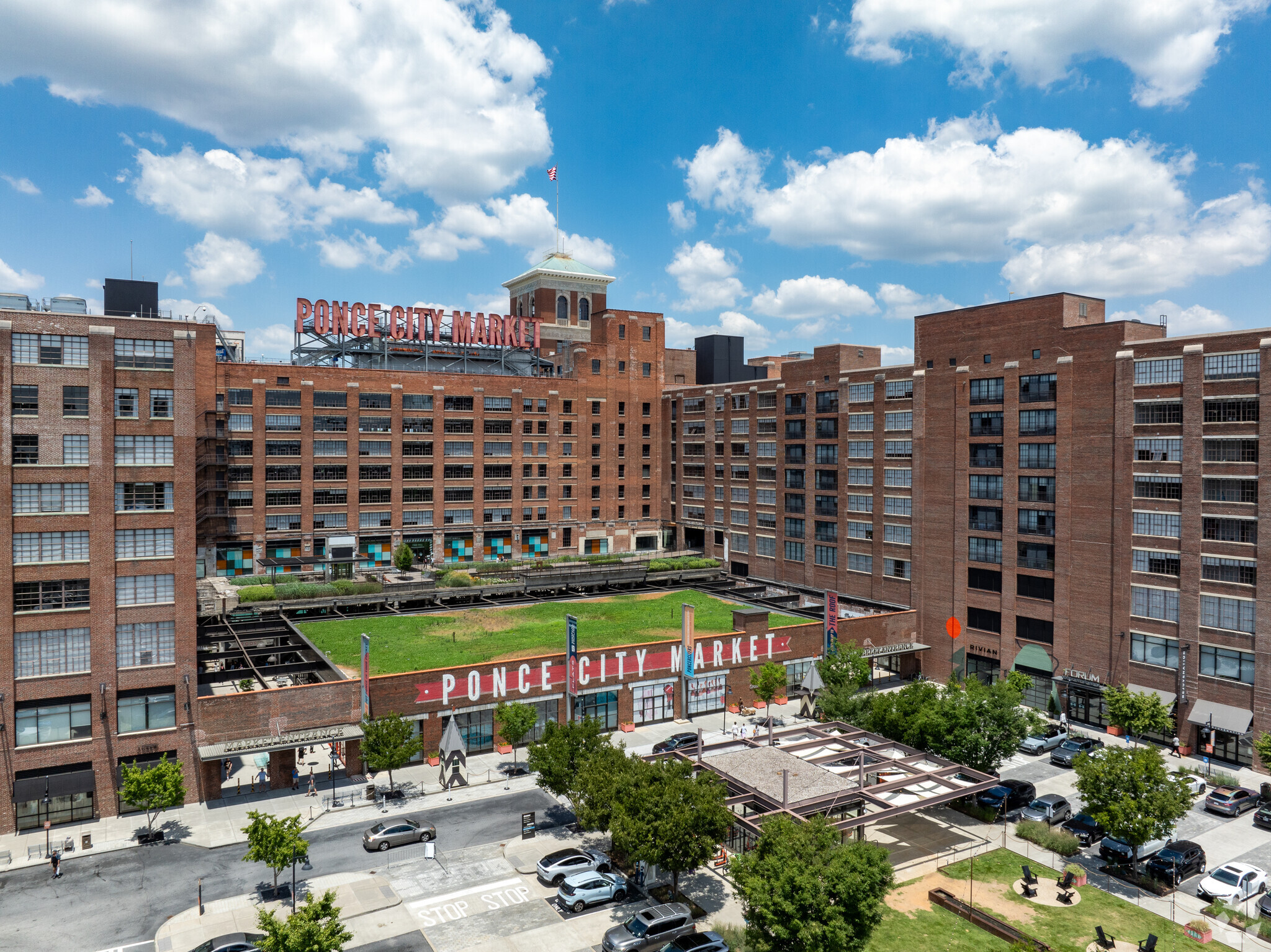
This feature is unavailable at the moment.
We apologize, but the feature you are trying to access is currently unavailable. We are aware of this issue and our team is working hard to resolve the matter.
Please check back in a few minutes. We apologize for the inconvenience.
- LoopNet Team
thank you

Your email has been sent!
Ponce City Market - Main Building 675 Ponce de Leon Ave NE
2,296 - 273,841 SF of 4-Star Office Space Available in Atlanta, GA 30308



Highlights
- Ponce City Market is an incredible mixed-use locale in Midtown's thriving community with award-winning office space, retail, and entertainment.
- Office amenities include access to indoor patios, bike storage with shower facilities, kitchen/pantry space, and perimeter windows for BeltLine views.
- Direct access to the Atlanta Beltline enhances connectivity with its multi-use trail and light rail transit system near the Historic Fourth Ward Park.
- Offices at 675 Ponce de Leon Avenue NE provide businesses with thoughtfully designed, turnkey space boasting full and partial-floor arrangements.
- Exuding a playful atmosphere, Ponce City Market showcases various ground-floor retailers, culinary experiences, services, and exciting weekly events.
- With a five-minute drive, Ponce City Market provides swift commutes to Interstates 75 and 85, enhancing accessibility to the greater Atlanta region.
all available spaces(9)
Display Rental Rate as
- Space
- Size
- Term
- Rental Rate
- Space Use
- Condition
- Available
• Three (3) 545 SF balconies per floor • Lower level, PCM-connected parking with direct-to-space elevator/stair access • A new West Passage connection provides a fast-access direct connection to Glen Iris Drive • Building specific rideshare drop-off spots on Glen Iris Drive • Bike parking/showers
- Fully Built-Out as Standard Office
- Can be combined with additional space(s) for up to 122,246 SF of adjacent space
- Balcony
- Shower Facilities
- Variety of Outdoor Spaces
- Mostly Open Floor Plan Layout
- Elevator Access
- Bicycle Storage
- Directly on Top of the BeltLine
- Vibrant Community Events
• Three (3) 545 SF balconies per floor • Lower level, PCM-connected parking with direct-to-space elevator/stair access • A new West Passage connection provides a fast-access direct connection to Glen Iris Drive • Building specific rideshare drop-off spots on Glen Iris Drive • Bike parking/showers
- Fully Built-Out as Standard Office
- Can be combined with additional space(s) for up to 122,246 SF of adjacent space
- Balcony
- Shower Facilities
- Variety of Outdoor Spaces
- Mostly Open Floor Plan Layout
- Elevator Access
- Bicycle Storage
- Vibrant Community Events
- Directly on Top of the BeltLine
• Three (3) 545 SF balconies per floor • Lower level, PCM-connected parking with direct-to-space elevator/stair access • A new West Passage connection provides a fast-access direct connection to Glen Iris Drive • Building specific rideshare drop-off spots on Glen Iris Drive • Bike parking/showers
- Partially Built-Out as Standard Office
- Space is in Excellent Condition
- Elevator Access
- Bicycle Storage
- Directly on Top of the BeltLine
- Vibrant Community Events
- Mostly Open Floor Plan Layout
- Can be combined with additional space(s) for up to 122,246 SF of adjacent space
- Balcony
- Shower Facilities
- Variety of Outdoor Spaces
- Partially Built-Out as Standard Office
- Mostly Open Floor Plan Layout
- Partially Built-Out as Standard Office
- Mostly Open Floor Plan Layout
• Three (3) 545 SF balconies per floor • Lower level, PCM-connected parking with direct-to-space elevator/stair access • A new West Passage connection provides a fast-access direct connection to Glen Iris Drive • Building specific rideshare drop-off spots on Glen Iris Drive • Bike parking/showers
- Partially Built-Out as Standard Office
- Finished Ceilings: 10’
- Elevator Access
- Bicycle Storage
- Directly on Top of the BeltLine
- Vibrant Community Events
- Mostly Open Floor Plan Layout
- Can be combined with additional space(s) for up to 73,907 SF of adjacent space
- Balcony
- Shower Facilities
- Variety of Outdoor Spaces
- Fully Built-Out as Standard Office
- Mostly Open Floor Plan Layout
• Three (3) 545 SF balconies per floor • Lower level, PCM-connected parking with direct-to-space elevator/stair access • A new West Passage connection provides a fast-access direct connection to Glen Iris Drive • Building specific rideshare drop-off spots on Glen Iris Drive • Bike parking/showers
- Fully Built-Out as Standard Office
- Finished Ceilings: 10’
- Elevator Access
- Bicycle Storage
- Vibrant Community Events
- Directly on Top of the BeltLine
- Mostly Open Floor Plan Layout
- Can be combined with additional space(s) for up to 73,907 SF of adjacent space
- Balcony
- Shower Facilities
- Variety of Outdoor Spaces
• Three (3) 545 SF balconies per floor • Lower level, PCM-connected parking with direct-to-space elevator/stair access • A new West Passage connection provides a fast-access direct connection to Glen Iris Drive • Building specific rideshare drop-off spots on Glen Iris Drive • Bike parking/showers
- Fully Built-Out as Standard Office
- Can be combined with additional space(s) for up to 73,907 SF of adjacent space
- Balcony
- Shower Facilities
- Variety of Outdoor Spaces
- Mostly Open Floor Plan Layout
- Elevator Access
- Bicycle Storage
- Directly on Top of the BeltLine
- Vibrant Community Events
| Space | Size | Term | Rental Rate | Space Use | Condition | Available |
| 4th Floor, Ste 4030 | 5,000-11,980 SF | Negotiable | Upon Request Upon Request Upon Request Upon Request | Office | Full Build-Out | Now |
| 4th Floor, Ste 4040 | 26,146 SF | Negotiable | Upon Request Upon Request Upon Request Upon Request | Office | Full Build-Out | Now |
| 5th Floor, Ste 5000 | 84,120 SF | Negotiable | Upon Request Upon Request Upon Request Upon Request | Office | Partial Build-Out | Now |
| 6th Floor, Ste 6300 | 18,203 SF | Negotiable | Upon Request Upon Request Upon Request Upon Request | Office | Partial Build-Out | Now |
| 6th Floor, Ste 6500 | 16,188 SF | Negotiable | Upon Request Upon Request Upon Request Upon Request | Office | Partial Build-Out | Now |
| 8th Floor, Ste 8000 | 53,563 SF | Negotiable | Upon Request Upon Request Upon Request Upon Request | Office | Partial Build-Out | Now |
| 8th Floor, Ste 8200 | 43,297 SF | Negotiable | Upon Request Upon Request Upon Request Upon Request | Office | Full Build-Out | Now |
| 9th Floor, Ste 9600 | 18,048 SF | Negotiable | Upon Request Upon Request Upon Request Upon Request | Office | Full Build-Out | Now |
| 9th Floor, Ste 9800 | 2,296 SF | Negotiable | Upon Request Upon Request Upon Request Upon Request | Office | Full Build-Out | Now |
4th Floor, Ste 4030
| Size |
| 5,000-11,980 SF |
| Term |
| Negotiable |
| Rental Rate |
| Upon Request Upon Request Upon Request Upon Request |
| Space Use |
| Office |
| Condition |
| Full Build-Out |
| Available |
| Now |
4th Floor, Ste 4040
| Size |
| 26,146 SF |
| Term |
| Negotiable |
| Rental Rate |
| Upon Request Upon Request Upon Request Upon Request |
| Space Use |
| Office |
| Condition |
| Full Build-Out |
| Available |
| Now |
5th Floor, Ste 5000
| Size |
| 84,120 SF |
| Term |
| Negotiable |
| Rental Rate |
| Upon Request Upon Request Upon Request Upon Request |
| Space Use |
| Office |
| Condition |
| Partial Build-Out |
| Available |
| Now |
6th Floor, Ste 6300
| Size |
| 18,203 SF |
| Term |
| Negotiable |
| Rental Rate |
| Upon Request Upon Request Upon Request Upon Request |
| Space Use |
| Office |
| Condition |
| Partial Build-Out |
| Available |
| Now |
6th Floor, Ste 6500
| Size |
| 16,188 SF |
| Term |
| Negotiable |
| Rental Rate |
| Upon Request Upon Request Upon Request Upon Request |
| Space Use |
| Office |
| Condition |
| Partial Build-Out |
| Available |
| Now |
8th Floor, Ste 8000
| Size |
| 53,563 SF |
| Term |
| Negotiable |
| Rental Rate |
| Upon Request Upon Request Upon Request Upon Request |
| Space Use |
| Office |
| Condition |
| Partial Build-Out |
| Available |
| Now |
8th Floor, Ste 8200
| Size |
| 43,297 SF |
| Term |
| Negotiable |
| Rental Rate |
| Upon Request Upon Request Upon Request Upon Request |
| Space Use |
| Office |
| Condition |
| Full Build-Out |
| Available |
| Now |
9th Floor, Ste 9600
| Size |
| 18,048 SF |
| Term |
| Negotiable |
| Rental Rate |
| Upon Request Upon Request Upon Request Upon Request |
| Space Use |
| Office |
| Condition |
| Full Build-Out |
| Available |
| Now |
9th Floor, Ste 9800
| Size |
| 2,296 SF |
| Term |
| Negotiable |
| Rental Rate |
| Upon Request Upon Request Upon Request Upon Request |
| Space Use |
| Office |
| Condition |
| Full Build-Out |
| Available |
| Now |
4th Floor, Ste 4030
| Size | 5,000-11,980 SF |
| Term | Negotiable |
| Rental Rate | Upon Request |
| Space Use | Office |
| Condition | Full Build-Out |
| Available | Now |
• Three (3) 545 SF balconies per floor • Lower level, PCM-connected parking with direct-to-space elevator/stair access • A new West Passage connection provides a fast-access direct connection to Glen Iris Drive • Building specific rideshare drop-off spots on Glen Iris Drive • Bike parking/showers
- Fully Built-Out as Standard Office
- Mostly Open Floor Plan Layout
- Can be combined with additional space(s) for up to 122,246 SF of adjacent space
- Elevator Access
- Balcony
- Bicycle Storage
- Shower Facilities
- Directly on Top of the BeltLine
- Variety of Outdoor Spaces
- Vibrant Community Events
4th Floor, Ste 4040
| Size | 26,146 SF |
| Term | Negotiable |
| Rental Rate | Upon Request |
| Space Use | Office |
| Condition | Full Build-Out |
| Available | Now |
• Three (3) 545 SF balconies per floor • Lower level, PCM-connected parking with direct-to-space elevator/stair access • A new West Passage connection provides a fast-access direct connection to Glen Iris Drive • Building specific rideshare drop-off spots on Glen Iris Drive • Bike parking/showers
- Fully Built-Out as Standard Office
- Mostly Open Floor Plan Layout
- Can be combined with additional space(s) for up to 122,246 SF of adjacent space
- Elevator Access
- Balcony
- Bicycle Storage
- Shower Facilities
- Vibrant Community Events
- Variety of Outdoor Spaces
- Directly on Top of the BeltLine
5th Floor, Ste 5000
| Size | 84,120 SF |
| Term | Negotiable |
| Rental Rate | Upon Request |
| Space Use | Office |
| Condition | Partial Build-Out |
| Available | Now |
• Three (3) 545 SF balconies per floor • Lower level, PCM-connected parking with direct-to-space elevator/stair access • A new West Passage connection provides a fast-access direct connection to Glen Iris Drive • Building specific rideshare drop-off spots on Glen Iris Drive • Bike parking/showers
- Partially Built-Out as Standard Office
- Mostly Open Floor Plan Layout
- Space is in Excellent Condition
- Can be combined with additional space(s) for up to 122,246 SF of adjacent space
- Elevator Access
- Balcony
- Bicycle Storage
- Shower Facilities
- Directly on Top of the BeltLine
- Variety of Outdoor Spaces
- Vibrant Community Events
6th Floor, Ste 6300
| Size | 18,203 SF |
| Term | Negotiable |
| Rental Rate | Upon Request |
| Space Use | Office |
| Condition | Partial Build-Out |
| Available | Now |
- Partially Built-Out as Standard Office
- Mostly Open Floor Plan Layout
6th Floor, Ste 6500
| Size | 16,188 SF |
| Term | Negotiable |
| Rental Rate | Upon Request |
| Space Use | Office |
| Condition | Partial Build-Out |
| Available | Now |
- Partially Built-Out as Standard Office
- Mostly Open Floor Plan Layout
8th Floor, Ste 8000
| Size | 53,563 SF |
| Term | Negotiable |
| Rental Rate | Upon Request |
| Space Use | Office |
| Condition | Partial Build-Out |
| Available | Now |
• Three (3) 545 SF balconies per floor • Lower level, PCM-connected parking with direct-to-space elevator/stair access • A new West Passage connection provides a fast-access direct connection to Glen Iris Drive • Building specific rideshare drop-off spots on Glen Iris Drive • Bike parking/showers
- Partially Built-Out as Standard Office
- Mostly Open Floor Plan Layout
- Finished Ceilings: 10’
- Can be combined with additional space(s) for up to 73,907 SF of adjacent space
- Elevator Access
- Balcony
- Bicycle Storage
- Shower Facilities
- Directly on Top of the BeltLine
- Variety of Outdoor Spaces
- Vibrant Community Events
8th Floor, Ste 8200
| Size | 43,297 SF |
| Term | Negotiable |
| Rental Rate | Upon Request |
| Space Use | Office |
| Condition | Full Build-Out |
| Available | Now |
- Fully Built-Out as Standard Office
- Mostly Open Floor Plan Layout
9th Floor, Ste 9600
| Size | 18,048 SF |
| Term | Negotiable |
| Rental Rate | Upon Request |
| Space Use | Office |
| Condition | Full Build-Out |
| Available | Now |
• Three (3) 545 SF balconies per floor • Lower level, PCM-connected parking with direct-to-space elevator/stair access • A new West Passage connection provides a fast-access direct connection to Glen Iris Drive • Building specific rideshare drop-off spots on Glen Iris Drive • Bike parking/showers
- Fully Built-Out as Standard Office
- Mostly Open Floor Plan Layout
- Finished Ceilings: 10’
- Can be combined with additional space(s) for up to 73,907 SF of adjacent space
- Elevator Access
- Balcony
- Bicycle Storage
- Shower Facilities
- Vibrant Community Events
- Variety of Outdoor Spaces
- Directly on Top of the BeltLine
9th Floor, Ste 9800
| Size | 2,296 SF |
| Term | Negotiable |
| Rental Rate | Upon Request |
| Space Use | Office |
| Condition | Full Build-Out |
| Available | Now |
• Three (3) 545 SF balconies per floor • Lower level, PCM-connected parking with direct-to-space elevator/stair access • A new West Passage connection provides a fast-access direct connection to Glen Iris Drive • Building specific rideshare drop-off spots on Glen Iris Drive • Bike parking/showers
- Fully Built-Out as Standard Office
- Mostly Open Floor Plan Layout
- Can be combined with additional space(s) for up to 73,907 SF of adjacent space
- Elevator Access
- Balcony
- Bicycle Storage
- Shower Facilities
- Directly on Top of the BeltLine
- Variety of Outdoor Spaces
- Vibrant Community Events
Property Overview
Explore Ponce City Market at 675 Ponce de Leon Avenue NE in Atlanta's vibrant Midtown community, where history meets innovation in a dynamic mixed-use environment. Nestled at the crossroads of Atlanta's most established neighborhoods, Ponce City Market proudly continues a legacy of community-centered spaces along the iconic stretch of Ponce de Leon Avenue. The primary building at Ponce City Market provides a range of office arrangements, including desirable plug-and-play spaces ideal for launching various business endeavors. Step into spaces seamlessly blending past and present, where high-end furnishings harmonize with industrial elements to create an inspiring boutique atmosphere. Enjoy access to indoor patios, bike storage with showers, and award-winning build-outs recognized by the American Institute of Architects as part of the South Atlantic Region Design Awards. Ponce City Market offers diverse experiences for all users, from ground-floor retail and culinary delights to amenity-rich residences in the Flats, upcoming creative office spaces, and even a rooftop entertainment venue at The Roof at Ponce City Market. Situated in the vibrant Old Fourth Ward neighborhood with Historic Fourth Ward Park just across the way, Ponce City Market serves as a central hub for residents, neighbors, and visitors. Directly on the most active Atlanta BeltLine trail, 675 Ponce de Leon Avenue NE offers dedicated office tenant parking with controlled access and complimentary shuttle services to the nearby North Avenue MARTA station every 15 minutes. Five hundred on-site bike parking spaces and bike valet services enable a healthier, more sustainable commute. Plus, with eight to 12 weekly events, there's always something exciting happening at Ponce City Market. Indulge in a culinary adventure with proximity to 36 food and beverage options, including beloved spots like Hop's Chicken and Spiller Park Coffee. This dynamic locale provides other significant services, such as One Medical and CorePower Yoga, for employee and patron wellness. Connectivity is crucial to tenants and patrons traveling to and from Ponce City Market. Interstates 75 and 85 are just a five-minute drive away, ensuring seamless travel to and from this premier destination. Discover Ponce City Market, where history, innovation, and community converge in the heart of Atlanta's Midtown.
- Banking
- Bus Line
- Convenience Store
- Day Care
- Dry Cleaner
- Property Manager on Site
- Restaurant
- Roof Terrace
- Car Charging Station
- Wi-Fi
- On-Site Security Staff
PROPERTY FACTS
SELECT TENANTS
- Blucora, Inc
- National provider of tax advisory services, based in Coppell, Texas, founded in 1996.
- BrightHouse
- Rent-to-own retailer, headquartered in Watford and founded in 1994.
- Cardlytics LLC
- International advertising and financial technology company based in Atlanta, GA.
- Cox Enterprises, Inc.
- National family-owned telecommunications company based in Atlanta, GA founded in 1898.
- Industrious
- International executive suite lessor headquartered in New York, NY, established since 2012.
- Instacart
- Online groceries company headquartered in San Francisco, CA. Founded in 2012.
- Jamestown, L.P.
- Global design-focused real estate investment & management firm based in Atlanta, GA since 1983.
- Mail Chimp
- MailChimp’s API allows you to adapt your email marketing to fit your workflow
- Quantcast
- International software development company headquartered in San Francisco, CA, founded in 2006.
- Twitter, Inc
- Social networking service based in San Francisco, California and founded in 2006.
Marketing Brochure
Nearby Amenities
Restaurants |
|||
|---|---|---|---|
| Ton Ton | Cafe | $ | 0 min walk |
| Botiwalla | Indian | $$ | 0 min walk |
| Pancake Social | American | $ | 0 min walk |
| Miso Ko | Japanese | $$$ | 0 min walk |
| King Of Pops | - | - | 0 min walk |
Retail |
||
|---|---|---|
| West Elm | Furniture/Mattress | 0 min walk |
| Anthropologie | Ladies' Apparel | 0 min walk |
| Xfinity Stores | Wireless Communications | 4 min walk |
| Kroger | Supermarket | 4 min walk |
Hotels |
|
|---|---|
| Curio Collection by Hilton |
466 rooms
6 min drive
|
| Ritz-Carlton |
444 rooms
5 min drive
|
| Loews |
414 rooms
5 min drive
|
About Midtown
Midtown is one of Atlanta’s premier office districts, and boasts a robust live/work/play environment.
Unique drivers such as Tech Square, the presence of Georgia Institute of Technology, and various tech innovation centers have helped make Midtown a nationally renowned technology hub. The area has benefited from a wave of new tech-oriented tenants, including IT divisions of blue-chip firms and startups alike. Firms like NCR, Anthem, Honeywell, GE, and Google have set up shop here recent years due to the area’s density of tech talent. Other major employers like BlackRock, Facebook, Microsoft, and Invesco are expanding in the district, and Norfolk Southern recently moved its headquarters from Virginia to Midtown.
Increased multifamily supply, the influx of restaurants and entertainment options, and the growth of neighborhoods along Atlanta’s BeltLine have helped establish Midtown as a true live/work/play environment. Midtown also has three MARTA rail stations, giving workers the option to commute via public transit. Local neighborhood amenities such as Piedmont Park and Ponce City Market serve as centers of gravity for the area, as well, a major plus for office workers.
Due to Midtown’s high-quality office inventory and premier location, rents are the highest in Atlanta, sitting slightly above Buckhead. However, rents in Midtown are far below what many technology tenants are used to paying in expensive coastal cities like San Francisco and New York, providing those firms strong access to tech talent at a major discount.
Leasing Team
Kyle Kenyon, Senior Vice President
Nicole Goldsmith, Senior Vice President
Since joining CBRE in 2010, Nicole and her team have completed more than 11 million rentable square feet of office leasing consisting of more than 1,200 transactions. Nicole is currently responsible for the marketing and leasing of several million square feet of office buildings in the Atlanta area including One Phipps Plaza, 201 17th Street, and The Collective at Concourse.
A Georgia native, Ms. Goldsmith is a licensed Real Estate Salesperson in Georgia and member of the Atlanta Commercial Board of Realtors. She resides in Buckhead with her husband and two young daughters.
About the Owner
OTHER PROPERTIES IN THE Jamestown LP PORTFOLIO
About the Architect


OTHER PROPERTIES IN THE Choate + Hertlein Architects PORTFOLIO
Presented by

Ponce City Market - Main Building | 675 Ponce de Leon Ave NE
Hmm, there seems to have been an error sending your message. Please try again.
Thanks! Your message was sent.
































