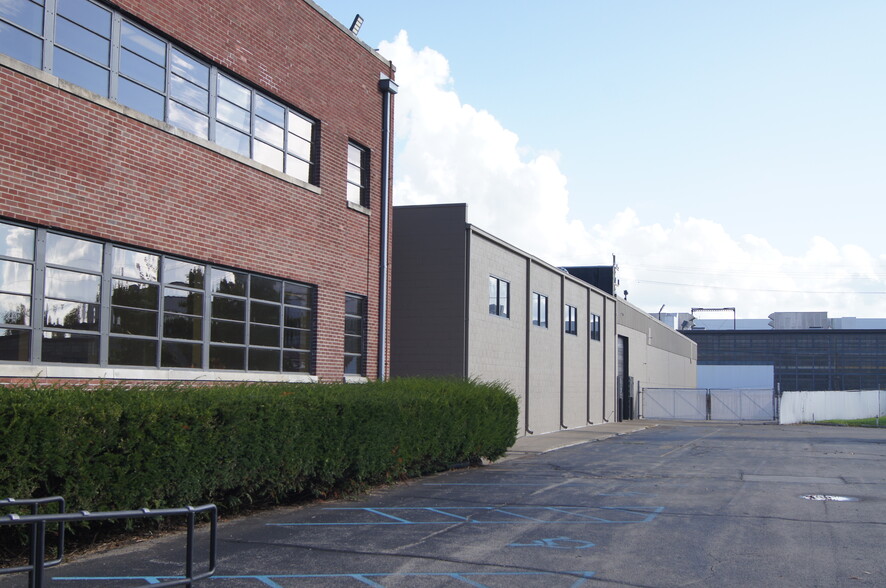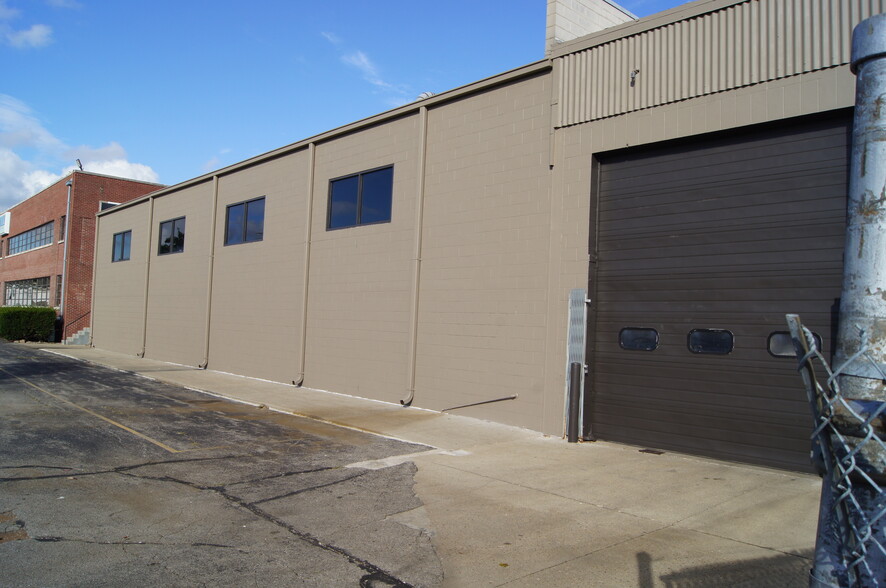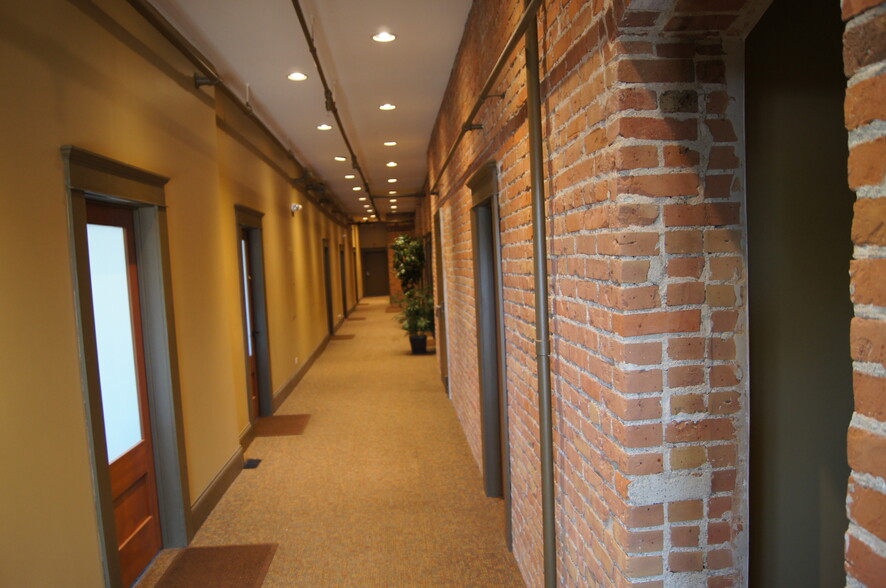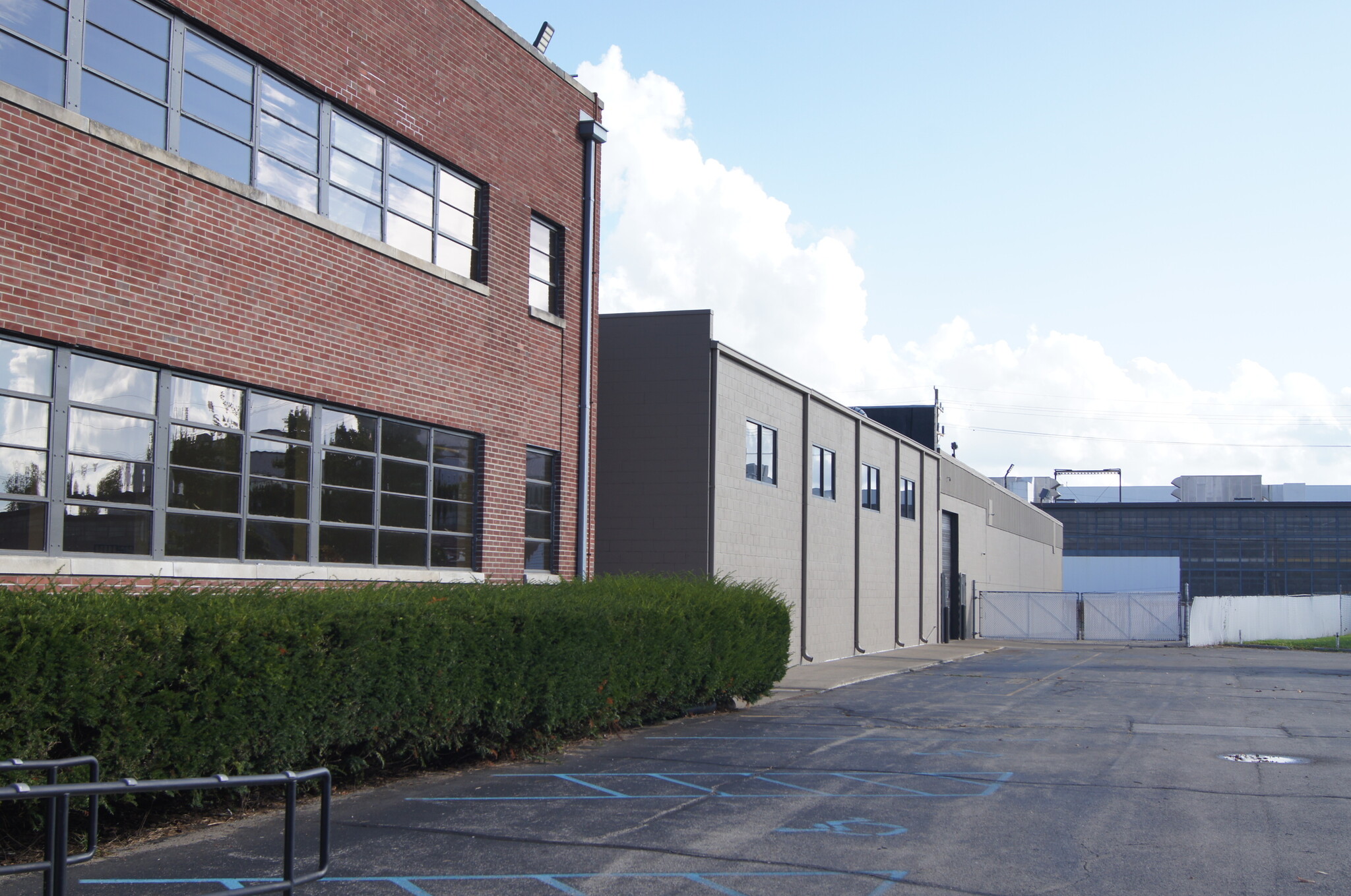
This feature is unavailable at the moment.
We apologize, but the feature you are trying to access is currently unavailable. We are aware of this issue and our team is working hard to resolve the matter.
Please check back in a few minutes. We apologize for the inconvenience.
- LoopNet Team
thank you

Your email has been sent!
675 Reeves Way
392 - 44,180 SF of Space Available in Columbus, IN 47201



Highlights
- Classic brick building, office/ warehouse multi use opportunities
- Building is located a few blocks from downtown Columbus, Indiana, and across the street from Cummins Engine Company (CMI), Plant 1.
- Plenty of parking for offices with easy access to building.
Features
all available spaces(2)
Display Rental Rate as
- Space
- Size
- Term
- Rental Rate
- Space Use
- Condition
- Available
Industrial space available for lease with four external docks.
- Rate includes utilities, building services and property expenses
- Four docks.
- 4 Loading Docks
This space is ideal for a small business. The access to the space is immediately adjacent to a generous parking lot. Built in bookcases within the office space. There is a coat closet within the suite. Across the hall from the suite is a secured storage space of approximately 132 SF.
- Rate includes utilities, building services and property expenses
- Fits 1 - 2 People
- Secure Storage
- Office intensive layout
- Space is in Excellent Condition
| Space | Size | Term | Rental Rate | Space Use | Condition | Available |
| 1st Floor | 43,788 SF | 1 Year | $7.00 /SF/YR $0.58 /SF/MO $306,516 /YR $25,543 /MO | Industrial | Full Build-Out | Now |
| 1st Floor, Ste 1 | 392 SF | 1 Year | $15.00 /SF/YR $1.25 /SF/MO $5,880 /YR $490.00 /MO | Office | - | Now |
1st Floor
| Size |
| 43,788 SF |
| Term |
| 1 Year |
| Rental Rate |
| $7.00 /SF/YR $0.58 /SF/MO $306,516 /YR $25,543 /MO |
| Space Use |
| Industrial |
| Condition |
| Full Build-Out |
| Available |
| Now |
1st Floor, Ste 1
| Size |
| 392 SF |
| Term |
| 1 Year |
| Rental Rate |
| $15.00 /SF/YR $1.25 /SF/MO $5,880 /YR $490.00 /MO |
| Space Use |
| Office |
| Condition |
| - |
| Available |
| Now |
1st Floor
| Size | 43,788 SF |
| Term | 1 Year |
| Rental Rate | $7.00 /SF/YR |
| Space Use | Industrial |
| Condition | Full Build-Out |
| Available | Now |
Industrial space available for lease with four external docks.
- Rate includes utilities, building services and property expenses
- 4 Loading Docks
- Four docks.
1st Floor, Ste 1
| Size | 392 SF |
| Term | 1 Year |
| Rental Rate | $15.00 /SF/YR |
| Space Use | Office |
| Condition | - |
| Available | Now |
This space is ideal for a small business. The access to the space is immediately adjacent to a generous parking lot. Built in bookcases within the office space. There is a coat closet within the suite. Across the hall from the suite is a secured storage space of approximately 132 SF.
- Rate includes utilities, building services and property expenses
- Office intensive layout
- Fits 1 - 2 People
- Space is in Excellent Condition
- Secure Storage
Property Overview
The property is a classic brick structure with many multi use opportunities. The building has ample office space with considerable warehouse space availability. There are 5 loading docks, plenty of parking for offices with easy access to building. The building is located a few blocks from downtown Columbus, Indiana, and across the street from Cummins Engine Company (CMI), plant 1. Easy travel to Indianapolis (50 mins), Louisville Ky (75 mins), and Cincinnati Oh (90 mins).
Distribution FACILITY FACTS
SELECT TENANTS
- Floor
- Tenant Name
- Industry
- 1st
- Cline King & King
- Professional, Scientific, and Technical Services
- 1st
- Heights Finance Corporation
- Finance and Insurance
- 1st
- Marvel Financial Planning, Inc.
- Finance and Insurance
- 1st
- Rudicel CPA
- Services
- 1st
- Take Back Control, LLC
- Services
- 1st
- Zachary McCrory
- Services
Presented by
Persistence of Indiana, LLC
675 Reeves Way
Hmm, there seems to have been an error sending your message. Please try again.
Thanks! Your message was sent.








