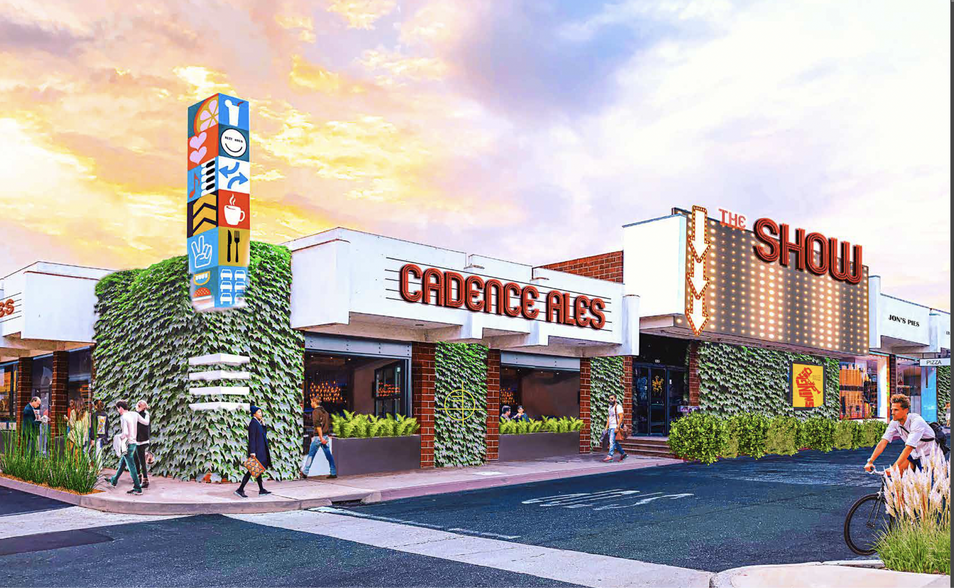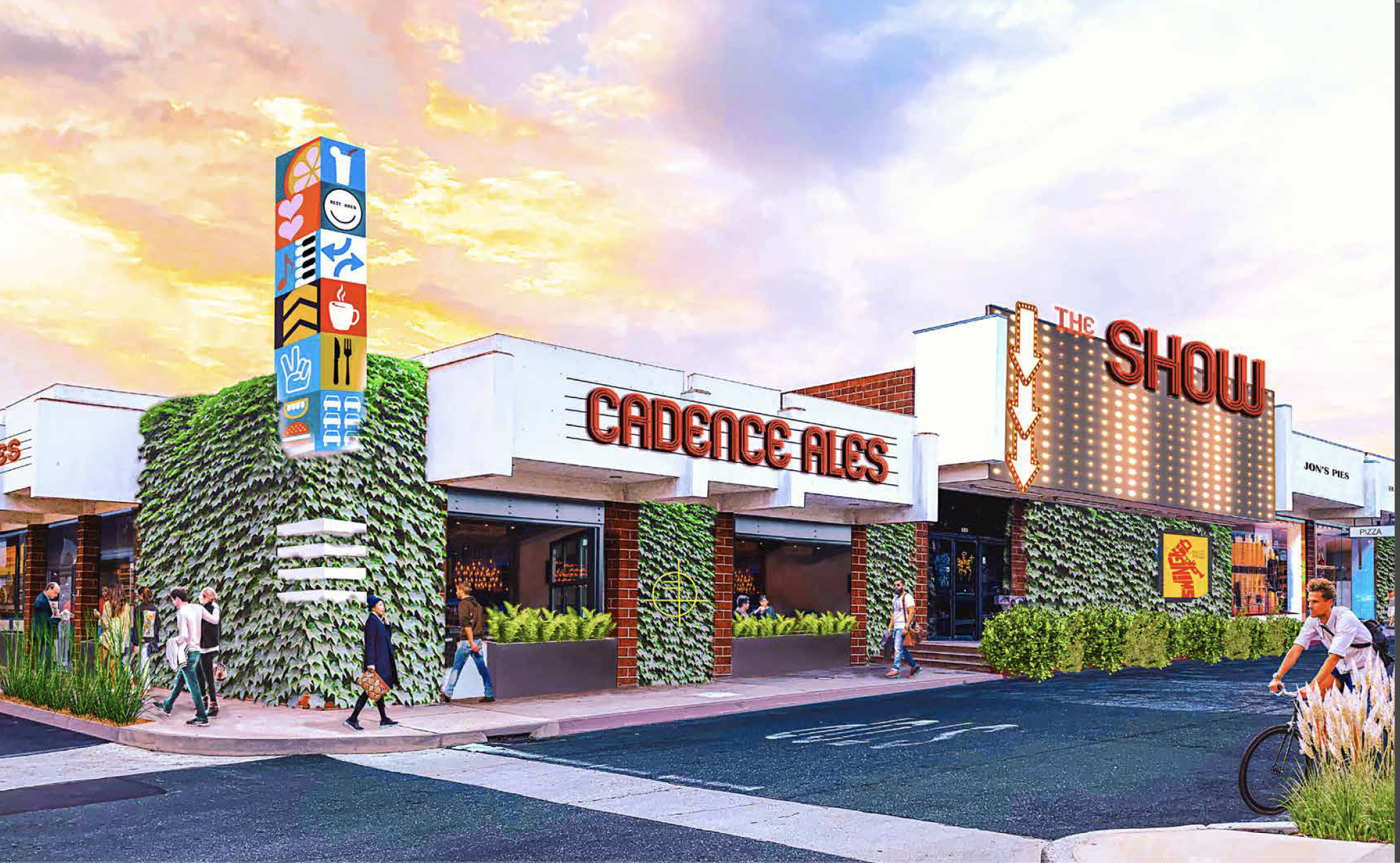
This feature is unavailable at the moment.
We apologize, but the feature you are trying to access is currently unavailable. We are aware of this issue and our team is working hard to resolve the matter.
Please check back in a few minutes. We apologize for the inconvenience.
- LoopNet Team
675 S Main St
Corona, CA 92882
South Side Social · Property For Lease

Highlights
- SSS covers two blocks of downtown Corona.
- Plentiful surface parking spread throughout the project in addition to public parking on downtown streets.
- Small greenhouse structures are spread throughout the linear park serving as open air food stalls and retail kiosks.
- Surrounded by new and established businesses, professional office space, civic uses and a medical campus.
- The buildings open to a generous linear park that will serve as the heart of the project.
- Many of the shops are designed to have retractable storefronts so indoor and outdoor space bleeds together.
PROPERTY FACTS
| Center Type | Neighborhood Center | Frontage | South Main |
| Parking | 230 Spaces | Gross Leasable Area | 93,980 SF |
| Stores | 10 | Total Land Area | 2.56 AC |
| Center Properties | 9 | Year Built | 1980 |
| Center Type | Neighborhood Center |
| Parking | 230 Spaces |
| Stores | 10 |
| Center Properties | 9 |
| Frontage | South Main |
| Gross Leasable Area | 93,980 SF |
| Total Land Area | 2.56 AC |
| Year Built | 1980 |
About the Property
At the heart of historic Corona, South Side Social emerges as the best in retail downtown. South Side Social sits at the center of Corona, conveniently located just off the 91 Freeway and at the axis of the two main commercial arteries; Main Street and 6th Street, providing easy access for both locals and regional visitors. Sitting at the heart of Circle City, South Side Social will soon re-establish as the downtown for a thriving and rapidly growing Corona community. Restaurant spaces available as well as retail. Ample outdoor spaces and revived parking lot soon to be lined with trees and community spaces.
Attachments
| South Side Social_Corona |
Links
Listing ID: 31599744
Date on Market: 4/24/2024
Last Updated:
Address: 675 S Main St, Corona, CA 92882
The Downtown Corona Property at 675 S Main St, Corona, CA 92882 is no longer being advertised on LoopNet.com. Contact the broker for information on availability.
PROPERTIES IN NEARBY NEIGHBORHOODS
- La Sierra Commercial Real Estate
- Riverside Airport Commercial Real Estate
- Arlington South Commercial Real Estate
- Dos Lagos Commercial Real Estate
- Arlington Commercial Real Estate
- Pedley Commercial Real Estate
- Downtown Corona Commercial Real Estate
- La Sierra South Commercial Real Estate
- Arlanza Commercial Real Estate
- El Cerrito Commercial Real Estate
- Presidential Park Commercial Real Estate
- Norco Farms Commercial Real Estate
- La Sierra Acres Commercial Real Estate
- Ramona Commercial Real Estate
- Central OC East of I-5 Commercial Real Estate
Nearby Listings
- 700-784 N Main St, Corona CA
- 1501 Sherborn St, Corona CA
- 1611 W Pomona Rd, Corona CA
- Main St, Corona CA
- 2535-2563 Hamner Ave, Norco CA
- 1380-1400 W 6th St, Corona CA
- 281 DuPont St, Corona CA
- 189 Business Center Dr, Corona CA
- 1450 W 6th St, Corona CA
- 369 E Harrison St, Corona CA
- 420 N Main St, Corona CA
- 4017 Trail Creek Rd, Riverside CA
- 1450-1456 Pomona Rd., Corona CA
- 800 Magnolia Ave, Corona CA
- 531 Queensland Cir, Corona CA

