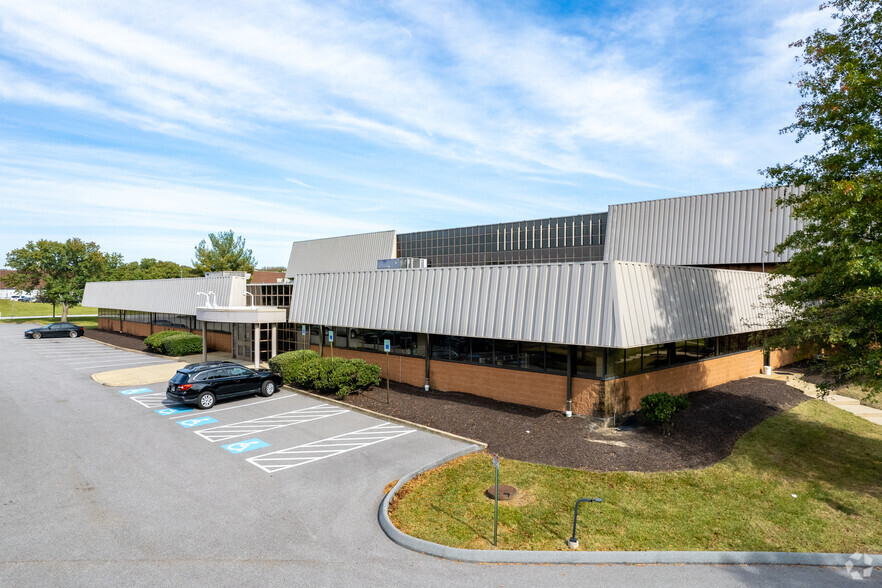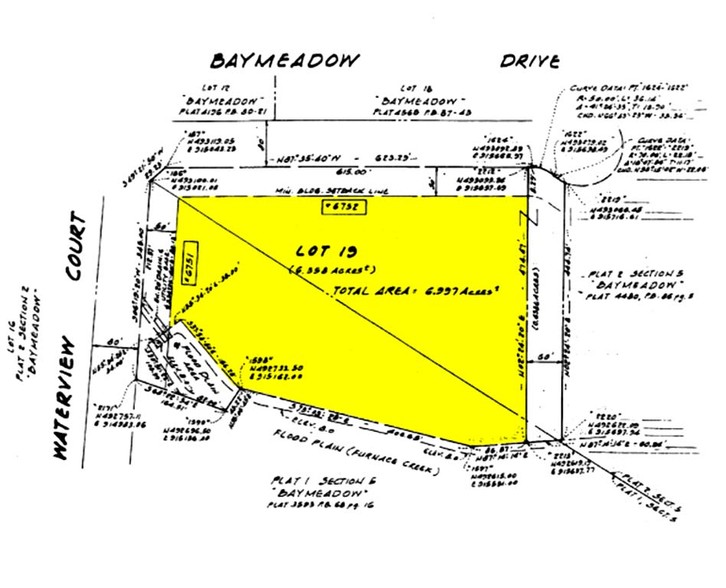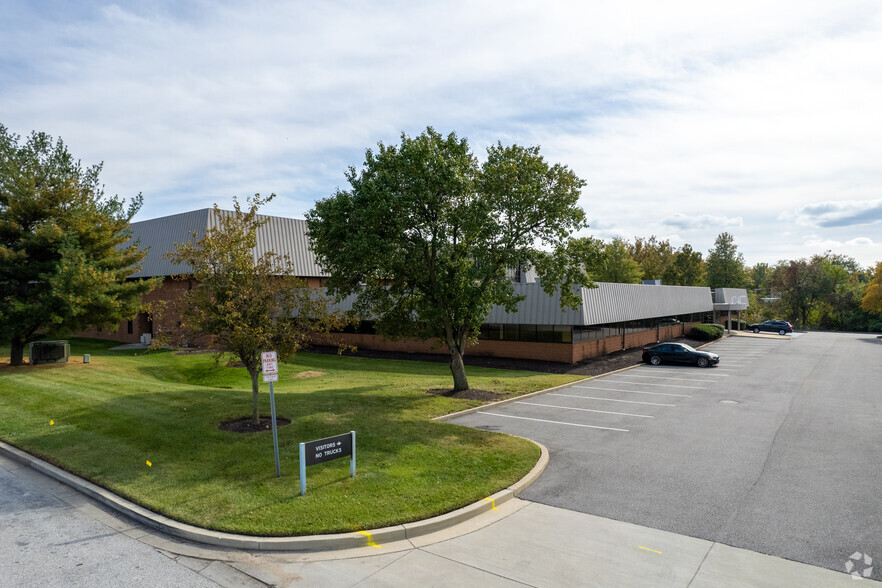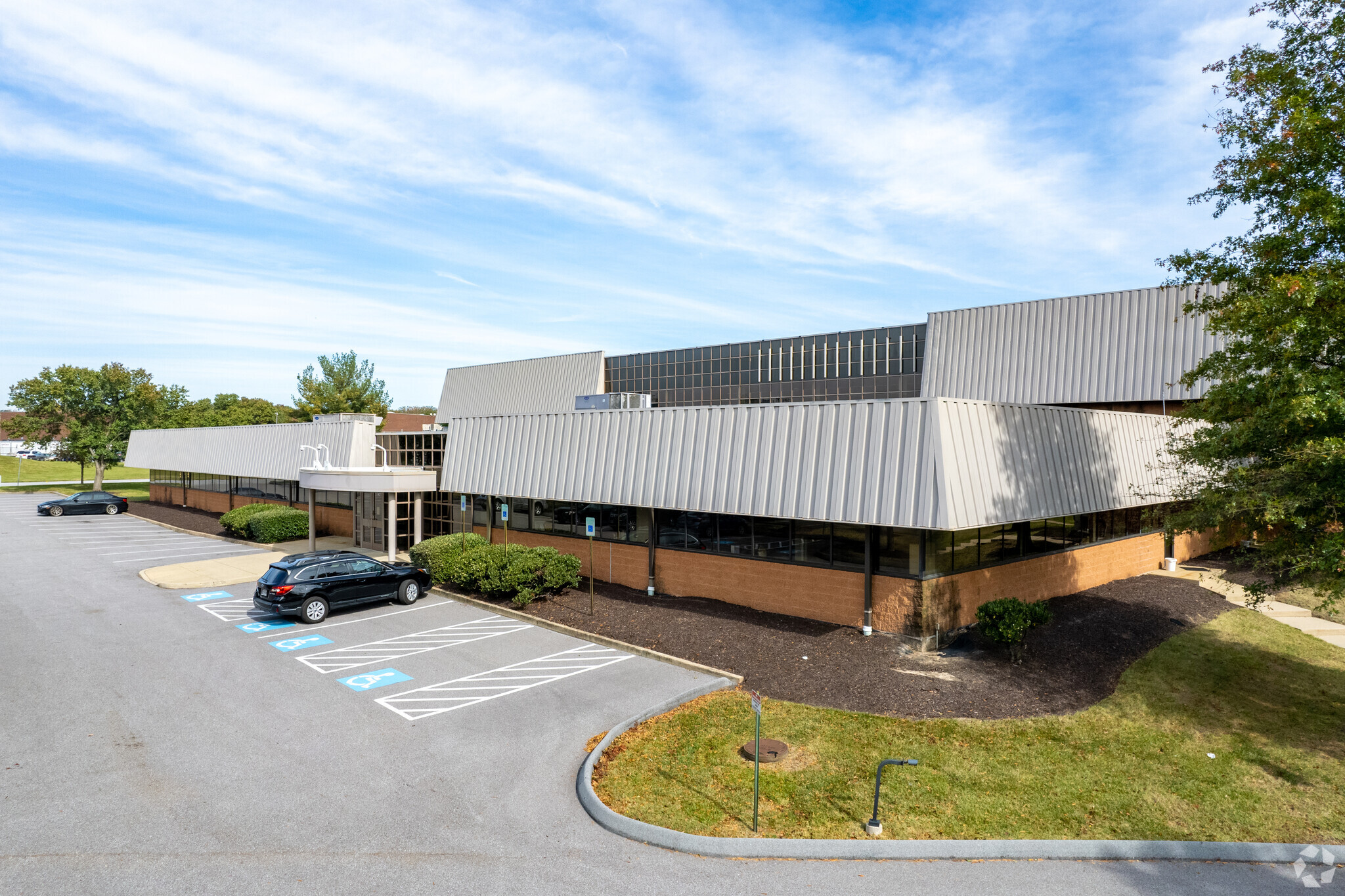
This feature is unavailable at the moment.
We apologize, but the feature you are trying to access is currently unavailable. We are aware of this issue and our team is working hard to resolve the matter.
Please check back in a few minutes. We apologize for the inconvenience.
- LoopNet Team
thank you

Your email has been sent!
6752 Baymeadow Dr
120,000 SF Vacant Industrial Building Glen Burnie, MD 21060 For Sale



Investment Highlights
- 122’6” deep. Truck court can be fenced, gated and secured.
- High bay LED lights
- Building features a Kohler 450 KW back-up diesel generator with 800 gallon diesel fuel tank.
- Sixteen (16) dock-high (48”) doors will be created as well as one (1) drive-in door.
- 26’ clear
- 4,000 amps, 277/480 volt primary electric service.
Executive Summary
Property Facts
| Sale Type | Investment or Owner User | No. Stories | 1 |
| Property Type | Industrial | Year Built | 1984 |
| Property Subtype | Distribution | Parking Ratio | 1/1,000 SF |
| Building Class | C | Clear Ceiling Height | 24’ |
| Lot Size | 6.99 AC | No. Dock-High Doors/Loading | 16 |
| Rentable Building Area | 120,000 SF | No. Drive In / Grade-Level Doors | 1 |
| Sale Type | Investment or Owner User |
| Property Type | Industrial |
| Property Subtype | Distribution |
| Building Class | C |
| Lot Size | 6.99 AC |
| Rentable Building Area | 120,000 SF |
| No. Stories | 1 |
| Year Built | 1984 |
| Parking Ratio | 1/1,000 SF |
| Clear Ceiling Height | 24’ |
| No. Dock-High Doors/Loading | 16 |
| No. Drive In / Grade-Level Doors | 1 |
Amenities
- 24 Hour Access
- Air Conditioning
Space Availability
- Space
- Size
- Space Use
- Condition
- Available
Free-standing warehouse/distribution center with a clear ceiling height of 24’, superior column spacing of 50’W x 60’D, 16 dock doors creating a floor area to dock ratio of 7,500 square feet per dock; one (1) drive-in door and 112 parking spaces creating a parking ratio of .93 spaces per 1,000 square feet. The 122’6” deep truck court may be fenced, gated and secured.
| Space | Size | Space Use | Condition | Available |
| 1st Floor | 120,000 SF | Flex | Full Build-Out | Now |
1st Floor
| Size |
| 120,000 SF |
| Space Use |
| Flex |
| Condition |
| Full Build-Out |
| Available |
| Now |
1st Floor
| Size | 120,000 SF |
| Space Use | Flex |
| Condition | Full Build-Out |
| Available | Now |
Free-standing warehouse/distribution center with a clear ceiling height of 24’, superior column spacing of 50’W x 60’D, 16 dock doors creating a floor area to dock ratio of 7,500 square feet per dock; one (1) drive-in door and 112 parking spaces creating a parking ratio of .93 spaces per 1,000 square feet. The 122’6” deep truck court may be fenced, gated and secured.
PROPERTY TAXES
| Parcel Number | 05-032-90040515 | Improvements Assessment | $0 |
| Land Assessment | $0 | Total Assessment | $25,407,033 |
PROPERTY TAXES
zoning
| Zoning Code | W1 (Commercial zoning.) |
| W1 (Commercial zoning.) |
Learn More About Investing in Industrial Properties
Presented by

6752 Baymeadow Dr
Hmm, there seems to have been an error sending your message. Please try again.
Thanks! Your message was sent.








