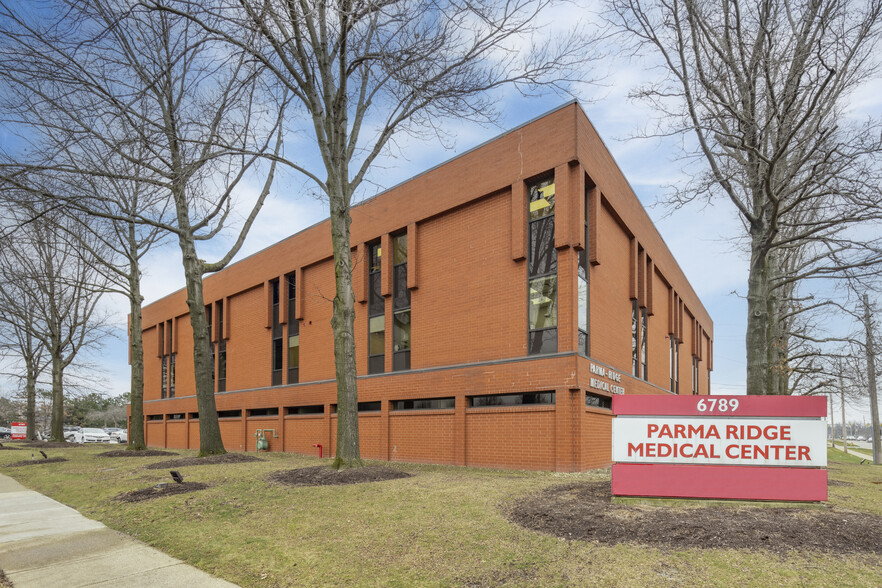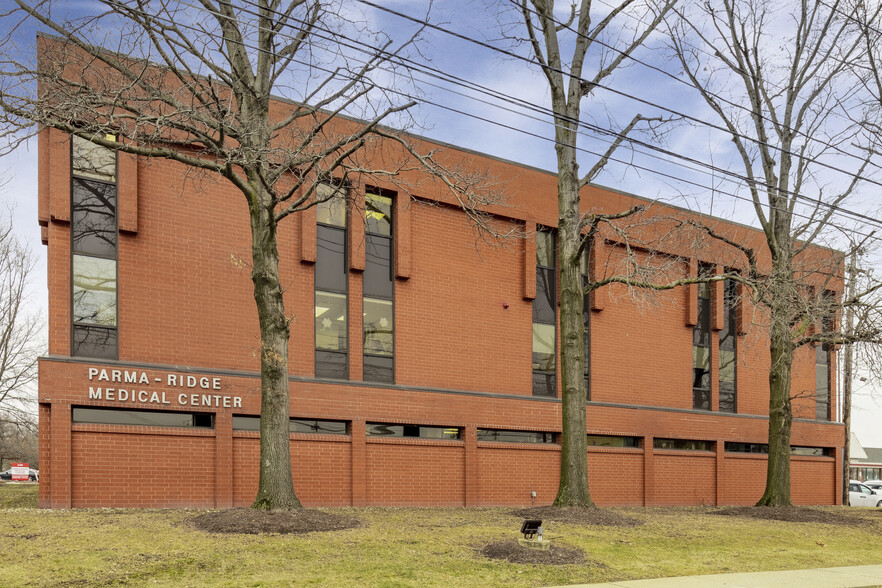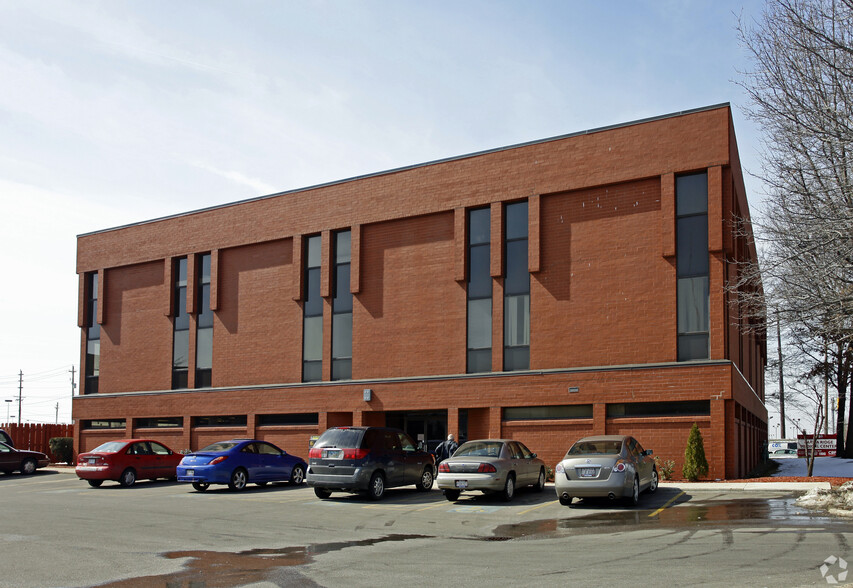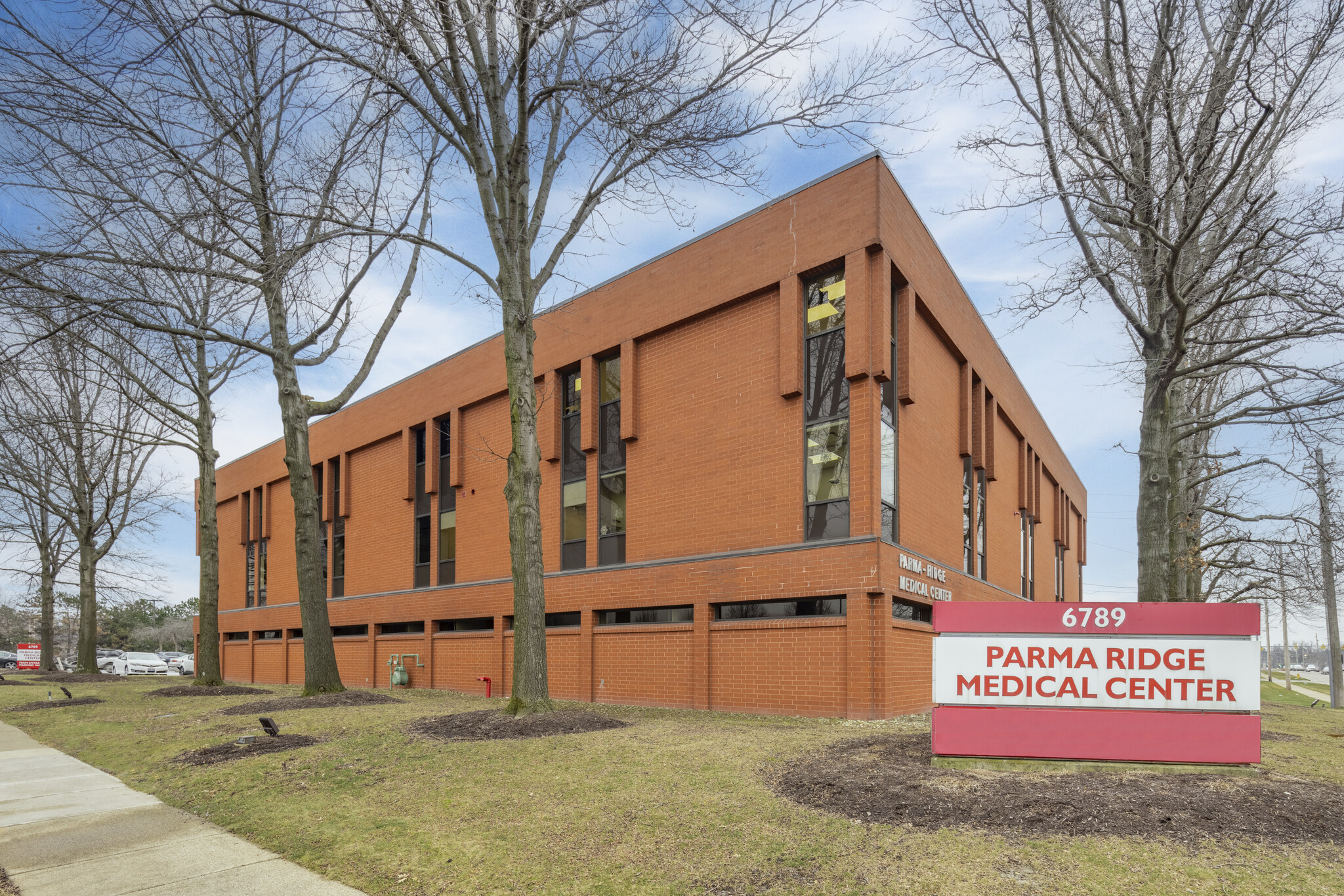
This feature is unavailable at the moment.
We apologize, but the feature you are trying to access is currently unavailable. We are aware of this issue and our team is working hard to resolve the matter.
Please check back in a few minutes. We apologize for the inconvenience.
- LoopNet Team
thank you

Your email has been sent!
The Parma Medical Bldg 6789 Ridge Rd
613 - 13,149 SF of Office/Medical Space Available in Parma, OH 44129



Highlights
- The units are built out and ready to move in, located in the heart of Parma/Cleveland within minutes of Highway 480 and Shoppes at Parma.
- Professional services tenants are welcome to lease these excellent spaces without requiring any medical affiliation.
- Prospective tenants responsible for supplying equipment and/or furniture upon move in, cosmetic adjustments to buildout are negotiable with owner.
- Units are cleaned daily, which is included in rental rate services.
all available spaces(10)
Display Rental Rate as
- Space
- Size
- Term
- Rental Rate
- Space Use
- Condition
- Available
All units equipped with plumbing, lighting, cabinets with counters, sinks, restrooms. All spaces have drop ceilings, are fully carpeted and can be leased across floors as contiguous. Owner is interested in minimum one year lease for professional tenants, optional to medical affiliation.
- Listed rate may not include certain utilities, building services and property expenses
- Mostly Open Floor Plan Layout
- Can be combined with additional space(s) for up to 6,355 SF of adjacent space
- Drop Ceilings
- Equipped with cabinets, sinks, restrooms, etc.
- Fully Built-Out as Standard Medical Space
- Space is in Excellent Condition
- Fully Carpeted
- Designated reception/waiting area
All units equipped with plumbing, lighting, cabinets with counters, sinks, restrooms. All spaces have drop ceilings, are fully carpeted and can be leased across floors as contiguous. Owner is interested in minimum one year lease for professional tenants, optional to medical affiliation.
- Listed rate may not include certain utilities, building services and property expenses
- Mostly Open Floor Plan Layout
- Can be combined with additional space(s) for up to 6,355 SF of adjacent space
- Drop Ceilings
- Equipped with cabinets, sinks, restrooms, etc.
- Fully Built-Out as Standard Medical Space
- Space is in Excellent Condition
- Fully Carpeted
- Designated reception/waiting area
All units equipped with plumbing, lighting, cabinets with counters, sinks, restrooms. All spaces have drop ceilings, are fully carpeted and can be leased across floors as contiguous. Owner is interested in minimum one year lease for professional tenants, optional to medical affiliation.
- Listed rate may not include certain utilities, building services and property expenses
- Mostly Open Floor Plan Layout
- Can be combined with additional space(s) for up to 6,355 SF of adjacent space
- Drop Ceilings
- Equipped with cabinets, sinks, restrooms, etc.
- Fully Built-Out as Standard Medical Space
- Space is in Excellent Condition
- Fully Carpeted
- Designated reception/waiting area
All units equipped with plumbing, lighting, cabinets with counters, sinks, restrooms. All spaces have drop ceilings, are fully carpeted and can be leased across floors as contiguous. Owner is interested in minimum one year lease for professional tenants, optional to medical affiliation.
- Listed rate may not include certain utilities, building services and property expenses
- Mostly Open Floor Plan Layout
- Can be combined with additional space(s) for up to 6,355 SF of adjacent space
- Drop Ceilings
- Equipped with cabinets, sinks, restrooms, etc.
- Fully Built-Out as Standard Medical Space
- Space is in Excellent Condition
- Fully Carpeted
- Designated reception/waiting area
All units equipped with plumbing, lighting, cabinets with counters, sinks, restrooms. All spaces have drop ceilings, are fully carpeted and can be leased across floors as contiguous. Owner is interested in minimum one year lease for professional tenants, optional to medical affiliation.
- Listed rate may not include certain utilities, building services and property expenses
- Mostly Open Floor Plan Layout
- Can be combined with additional space(s) for up to 6,355 SF of adjacent space
- Drop Ceilings
- Equipped with cabinets, sinks, restrooms, etc.
- Fully Built-Out as Standard Medical Space
- Space is in Excellent Condition
- Fully Carpeted
- Designated reception/waiting area
All units equipped with plumbing, lighting, cabinets with counters, sinks, restrooms. All spaces have drop ceilings, are fully carpeted and can be leased across floors as contiguous. Owner is interested in minimum one year lease for professional tenants, optional to medical affiliation.
- Listed rate may not include certain utilities, building services and property expenses
- Mostly Open Floor Plan Layout
- Can be combined with additional space(s) for up to 2,858 SF of adjacent space
- Drop Ceilings
- Equipped with cabinets, sinks, restrooms, etc.
- Elevator access
- Fully Built-Out as Standard Medical Space
- Space is in Excellent Condition
- Fully Carpeted
- Designated reception/waiting area
- Large windows
All units equipped with plumbing, lighting, cabinets with counters, sinks, restrooms. All spaces have drop ceilings, are fully carpeted and can be leased across floors as contiguous. Owner is interested in minimum one year lease for professional tenants, optional to medical affiliation.
- Listed rate may not include certain utilities, building services and property expenses
- Mostly Open Floor Plan Layout
- Can be combined with additional space(s) for up to 2,858 SF of adjacent space
- Drop Ceilings
- Equipped with cabinets, sinks, restrooms, etc.
- Elevator access
- Fully Built-Out as Standard Medical Space
- Space is in Excellent Condition
- Fully Carpeted
- Designated reception/waiting area
- Large windows
All units equipped with plumbing, lighting, cabinets with counters, sinks, restrooms. All spaces have drop ceilings, are fully carpeted and can be leased across floors as contiguous. Owner is interested in minimum one year lease for professional tenants, optional to medical affiliation.
- Listed rate may not include certain utilities, building services and property expenses
- Mostly Open Floor Plan Layout
- Can be combined with additional space(s) for up to 3,936 SF of adjacent space
- Drop Ceilings
- Equipped with cabinets, sinks, restrooms, etc.
- Elevator access
- Fully Built-Out as Standard Medical Space
- Space is in Excellent Condition
- Fully Carpeted
- Designated reception/waiting area
- Large windows
All units equipped with plumbing, lighting, cabinets with counters, sinks, restrooms. All spaces have drop ceilings, are fully carpeted and can be leased across floors as contiguous. Owner is interested in minimum one year lease for professional tenants, optional to medical affiliation.
- Listed rate may not include certain utilities, building services and property expenses
- Mostly Open Floor Plan Layout
- Can be combined with additional space(s) for up to 3,936 SF of adjacent space
- Drop Ceilings
- Equipped with cabinets, sinks, restrooms, etc.
- Elevator access
- Fully Built-Out as Standard Medical Space
- Space is in Excellent Condition
- Fully Carpeted
- Designated reception/waiting area
- Large windows
All units equipped with plumbing, lighting, cabinets with counters, sinks, restrooms. All spaces have drop ceilings, are fully carpeted and can be leased across floors as contiguous. Owner is interested in minimum one year lease for professional tenants, optional to medical affiliation.
- Listed rate may not include certain utilities, building services and property expenses
- Mostly Open Floor Plan Layout
- Can be combined with additional space(s) for up to 3,936 SF of adjacent space
- Drop Ceilings
- Equipped with cabinets, sinks, restrooms, etc.
- Elevator access
- Fully Built-Out as Standard Medical Space
- Space is in Excellent Condition
- Fully Carpeted
- Designated reception/waiting area
- Large windows
| Space | Size | Term | Rental Rate | Space Use | Condition | Available |
| 1st Floor, Ste 100 | 2,526 SF | 1-10 Years | $18.00 /SF/YR $1.50 /SF/MO $45,468 /YR $3,789 /MO | Office/Medical | Full Build-Out | Now |
| 1st Floor, Ste 101 | 613 SF | 1-10 Years | $18.00 /SF/YR $1.50 /SF/MO $11,034 /YR $919.50 /MO | Office/Medical | Full Build-Out | Now |
| 1st Floor, Ste 102 | 1,270 SF | 1-10 Years | $18.00 /SF/YR $1.50 /SF/MO $22,860 /YR $1,905 /MO | Office/Medical | Full Build-Out | Now |
| 1st Floor, Ste 104 | 1,257 SF | 1-10 Years | $18.00 /SF/YR $1.50 /SF/MO $22,626 /YR $1,886 /MO | Office/Medical | Full Build-Out | Now |
| 1st Floor, Ste 106 | 689 SF | 1-10 Years | $18.00 /SF/YR $1.50 /SF/MO $12,402 /YR $1,034 /MO | Office/Medical | Full Build-Out | Now |
| 2nd Floor, Ste 201 | 2,113 SF | 1-10 Years | $20.00 /SF/YR $1.67 /SF/MO $42,260 /YR $3,522 /MO | Office/Medical | Full Build-Out | Now |
| 2nd Floor, Ste 209 | 745 SF | 1-10 Years | $20.00 /SF/YR $1.67 /SF/MO $14,900 /YR $1,242 /MO | Office/Medical | Full Build-Out | Now |
| 3rd Floor, Ste 301 | 1,803 SF | 1-10 Years | $20.00 /SF/YR $1.67 /SF/MO $36,060 /YR $3,005 /MO | Office/Medical | Full Build-Out | Now |
| 3rd Floor, Ste 303 | 1,264 SF | 1-10 Years | $20.00 /SF/YR $1.67 /SF/MO $25,280 /YR $2,107 /MO | Office/Medical | Full Build-Out | Now |
| 3rd Floor, Ste 307 | 869 SF | 1-10 Years | $20.00 /SF/YR $1.67 /SF/MO $17,380 /YR $1,448 /MO | Office/Medical | Full Build-Out | Now |
1st Floor, Ste 100
| Size |
| 2,526 SF |
| Term |
| 1-10 Years |
| Rental Rate |
| $18.00 /SF/YR $1.50 /SF/MO $45,468 /YR $3,789 /MO |
| Space Use |
| Office/Medical |
| Condition |
| Full Build-Out |
| Available |
| Now |
1st Floor, Ste 101
| Size |
| 613 SF |
| Term |
| 1-10 Years |
| Rental Rate |
| $18.00 /SF/YR $1.50 /SF/MO $11,034 /YR $919.50 /MO |
| Space Use |
| Office/Medical |
| Condition |
| Full Build-Out |
| Available |
| Now |
1st Floor, Ste 102
| Size |
| 1,270 SF |
| Term |
| 1-10 Years |
| Rental Rate |
| $18.00 /SF/YR $1.50 /SF/MO $22,860 /YR $1,905 /MO |
| Space Use |
| Office/Medical |
| Condition |
| Full Build-Out |
| Available |
| Now |
1st Floor, Ste 104
| Size |
| 1,257 SF |
| Term |
| 1-10 Years |
| Rental Rate |
| $18.00 /SF/YR $1.50 /SF/MO $22,626 /YR $1,886 /MO |
| Space Use |
| Office/Medical |
| Condition |
| Full Build-Out |
| Available |
| Now |
1st Floor, Ste 106
| Size |
| 689 SF |
| Term |
| 1-10 Years |
| Rental Rate |
| $18.00 /SF/YR $1.50 /SF/MO $12,402 /YR $1,034 /MO |
| Space Use |
| Office/Medical |
| Condition |
| Full Build-Out |
| Available |
| Now |
2nd Floor, Ste 201
| Size |
| 2,113 SF |
| Term |
| 1-10 Years |
| Rental Rate |
| $20.00 /SF/YR $1.67 /SF/MO $42,260 /YR $3,522 /MO |
| Space Use |
| Office/Medical |
| Condition |
| Full Build-Out |
| Available |
| Now |
2nd Floor, Ste 209
| Size |
| 745 SF |
| Term |
| 1-10 Years |
| Rental Rate |
| $20.00 /SF/YR $1.67 /SF/MO $14,900 /YR $1,242 /MO |
| Space Use |
| Office/Medical |
| Condition |
| Full Build-Out |
| Available |
| Now |
3rd Floor, Ste 301
| Size |
| 1,803 SF |
| Term |
| 1-10 Years |
| Rental Rate |
| $20.00 /SF/YR $1.67 /SF/MO $36,060 /YR $3,005 /MO |
| Space Use |
| Office/Medical |
| Condition |
| Full Build-Out |
| Available |
| Now |
3rd Floor, Ste 303
| Size |
| 1,264 SF |
| Term |
| 1-10 Years |
| Rental Rate |
| $20.00 /SF/YR $1.67 /SF/MO $25,280 /YR $2,107 /MO |
| Space Use |
| Office/Medical |
| Condition |
| Full Build-Out |
| Available |
| Now |
3rd Floor, Ste 307
| Size |
| 869 SF |
| Term |
| 1-10 Years |
| Rental Rate |
| $20.00 /SF/YR $1.67 /SF/MO $17,380 /YR $1,448 /MO |
| Space Use |
| Office/Medical |
| Condition |
| Full Build-Out |
| Available |
| Now |
1st Floor, Ste 100
| Size | 2,526 SF |
| Term | 1-10 Years |
| Rental Rate | $18.00 /SF/YR |
| Space Use | Office/Medical |
| Condition | Full Build-Out |
| Available | Now |
All units equipped with plumbing, lighting, cabinets with counters, sinks, restrooms. All spaces have drop ceilings, are fully carpeted and can be leased across floors as contiguous. Owner is interested in minimum one year lease for professional tenants, optional to medical affiliation.
- Listed rate may not include certain utilities, building services and property expenses
- Fully Built-Out as Standard Medical Space
- Mostly Open Floor Plan Layout
- Space is in Excellent Condition
- Can be combined with additional space(s) for up to 6,355 SF of adjacent space
- Fully Carpeted
- Drop Ceilings
- Designated reception/waiting area
- Equipped with cabinets, sinks, restrooms, etc.
1st Floor, Ste 101
| Size | 613 SF |
| Term | 1-10 Years |
| Rental Rate | $18.00 /SF/YR |
| Space Use | Office/Medical |
| Condition | Full Build-Out |
| Available | Now |
All units equipped with plumbing, lighting, cabinets with counters, sinks, restrooms. All spaces have drop ceilings, are fully carpeted and can be leased across floors as contiguous. Owner is interested in minimum one year lease for professional tenants, optional to medical affiliation.
- Listed rate may not include certain utilities, building services and property expenses
- Fully Built-Out as Standard Medical Space
- Mostly Open Floor Plan Layout
- Space is in Excellent Condition
- Can be combined with additional space(s) for up to 6,355 SF of adjacent space
- Fully Carpeted
- Drop Ceilings
- Designated reception/waiting area
- Equipped with cabinets, sinks, restrooms, etc.
1st Floor, Ste 102
| Size | 1,270 SF |
| Term | 1-10 Years |
| Rental Rate | $18.00 /SF/YR |
| Space Use | Office/Medical |
| Condition | Full Build-Out |
| Available | Now |
All units equipped with plumbing, lighting, cabinets with counters, sinks, restrooms. All spaces have drop ceilings, are fully carpeted and can be leased across floors as contiguous. Owner is interested in minimum one year lease for professional tenants, optional to medical affiliation.
- Listed rate may not include certain utilities, building services and property expenses
- Fully Built-Out as Standard Medical Space
- Mostly Open Floor Plan Layout
- Space is in Excellent Condition
- Can be combined with additional space(s) for up to 6,355 SF of adjacent space
- Fully Carpeted
- Drop Ceilings
- Designated reception/waiting area
- Equipped with cabinets, sinks, restrooms, etc.
1st Floor, Ste 104
| Size | 1,257 SF |
| Term | 1-10 Years |
| Rental Rate | $18.00 /SF/YR |
| Space Use | Office/Medical |
| Condition | Full Build-Out |
| Available | Now |
All units equipped with plumbing, lighting, cabinets with counters, sinks, restrooms. All spaces have drop ceilings, are fully carpeted and can be leased across floors as contiguous. Owner is interested in minimum one year lease for professional tenants, optional to medical affiliation.
- Listed rate may not include certain utilities, building services and property expenses
- Fully Built-Out as Standard Medical Space
- Mostly Open Floor Plan Layout
- Space is in Excellent Condition
- Can be combined with additional space(s) for up to 6,355 SF of adjacent space
- Fully Carpeted
- Drop Ceilings
- Designated reception/waiting area
- Equipped with cabinets, sinks, restrooms, etc.
1st Floor, Ste 106
| Size | 689 SF |
| Term | 1-10 Years |
| Rental Rate | $18.00 /SF/YR |
| Space Use | Office/Medical |
| Condition | Full Build-Out |
| Available | Now |
All units equipped with plumbing, lighting, cabinets with counters, sinks, restrooms. All spaces have drop ceilings, are fully carpeted and can be leased across floors as contiguous. Owner is interested in minimum one year lease for professional tenants, optional to medical affiliation.
- Listed rate may not include certain utilities, building services and property expenses
- Fully Built-Out as Standard Medical Space
- Mostly Open Floor Plan Layout
- Space is in Excellent Condition
- Can be combined with additional space(s) for up to 6,355 SF of adjacent space
- Fully Carpeted
- Drop Ceilings
- Designated reception/waiting area
- Equipped with cabinets, sinks, restrooms, etc.
2nd Floor, Ste 201
| Size | 2,113 SF |
| Term | 1-10 Years |
| Rental Rate | $20.00 /SF/YR |
| Space Use | Office/Medical |
| Condition | Full Build-Out |
| Available | Now |
All units equipped with plumbing, lighting, cabinets with counters, sinks, restrooms. All spaces have drop ceilings, are fully carpeted and can be leased across floors as contiguous. Owner is interested in minimum one year lease for professional tenants, optional to medical affiliation.
- Listed rate may not include certain utilities, building services and property expenses
- Fully Built-Out as Standard Medical Space
- Mostly Open Floor Plan Layout
- Space is in Excellent Condition
- Can be combined with additional space(s) for up to 2,858 SF of adjacent space
- Fully Carpeted
- Drop Ceilings
- Designated reception/waiting area
- Equipped with cabinets, sinks, restrooms, etc.
- Large windows
- Elevator access
2nd Floor, Ste 209
| Size | 745 SF |
| Term | 1-10 Years |
| Rental Rate | $20.00 /SF/YR |
| Space Use | Office/Medical |
| Condition | Full Build-Out |
| Available | Now |
All units equipped with plumbing, lighting, cabinets with counters, sinks, restrooms. All spaces have drop ceilings, are fully carpeted and can be leased across floors as contiguous. Owner is interested in minimum one year lease for professional tenants, optional to medical affiliation.
- Listed rate may not include certain utilities, building services and property expenses
- Fully Built-Out as Standard Medical Space
- Mostly Open Floor Plan Layout
- Space is in Excellent Condition
- Can be combined with additional space(s) for up to 2,858 SF of adjacent space
- Fully Carpeted
- Drop Ceilings
- Designated reception/waiting area
- Equipped with cabinets, sinks, restrooms, etc.
- Large windows
- Elevator access
3rd Floor, Ste 301
| Size | 1,803 SF |
| Term | 1-10 Years |
| Rental Rate | $20.00 /SF/YR |
| Space Use | Office/Medical |
| Condition | Full Build-Out |
| Available | Now |
All units equipped with plumbing, lighting, cabinets with counters, sinks, restrooms. All spaces have drop ceilings, are fully carpeted and can be leased across floors as contiguous. Owner is interested in minimum one year lease for professional tenants, optional to medical affiliation.
- Listed rate may not include certain utilities, building services and property expenses
- Fully Built-Out as Standard Medical Space
- Mostly Open Floor Plan Layout
- Space is in Excellent Condition
- Can be combined with additional space(s) for up to 3,936 SF of adjacent space
- Fully Carpeted
- Drop Ceilings
- Designated reception/waiting area
- Equipped with cabinets, sinks, restrooms, etc.
- Large windows
- Elevator access
3rd Floor, Ste 303
| Size | 1,264 SF |
| Term | 1-10 Years |
| Rental Rate | $20.00 /SF/YR |
| Space Use | Office/Medical |
| Condition | Full Build-Out |
| Available | Now |
All units equipped with plumbing, lighting, cabinets with counters, sinks, restrooms. All spaces have drop ceilings, are fully carpeted and can be leased across floors as contiguous. Owner is interested in minimum one year lease for professional tenants, optional to medical affiliation.
- Listed rate may not include certain utilities, building services and property expenses
- Fully Built-Out as Standard Medical Space
- Mostly Open Floor Plan Layout
- Space is in Excellent Condition
- Can be combined with additional space(s) for up to 3,936 SF of adjacent space
- Fully Carpeted
- Drop Ceilings
- Designated reception/waiting area
- Equipped with cabinets, sinks, restrooms, etc.
- Large windows
- Elevator access
3rd Floor, Ste 307
| Size | 869 SF |
| Term | 1-10 Years |
| Rental Rate | $20.00 /SF/YR |
| Space Use | Office/Medical |
| Condition | Full Build-Out |
| Available | Now |
All units equipped with plumbing, lighting, cabinets with counters, sinks, restrooms. All spaces have drop ceilings, are fully carpeted and can be leased across floors as contiguous. Owner is interested in minimum one year lease for professional tenants, optional to medical affiliation.
- Listed rate may not include certain utilities, building services and property expenses
- Fully Built-Out as Standard Medical Space
- Mostly Open Floor Plan Layout
- Space is in Excellent Condition
- Can be combined with additional space(s) for up to 3,936 SF of adjacent space
- Fully Carpeted
- Drop Ceilings
- Designated reception/waiting area
- Equipped with cabinets, sinks, restrooms, etc.
- Large windows
- Elevator access
Property Overview
» Located adjacent to University Hospitals Parma Medical Center, a 332-bed medical center, recognized as one of the leading health care centers in the region » Five miles from University Hospitals Southwest General Hospital, a 350-bed hospital which is home to nationally recognized physicians, state-of-the-art technology and a full range of medical, surgical, and emergency services » Across the street from The Shoppes at Parma, formerly Parmatown Mall » Convenient access to I-71 and I-480 » Current tenants include: Prosthetics & Orthotics, Labcorp, Orthopedics, Primary Care, Internal Medicine and Dentistry Discover an exceptional commercial property at the Parma Medical Building, strategically located adjacent to University Hospitals Parma Medical Center and just five miles from University Hospitals Southwest General Hospital. This prime location offers convenient access to I-71 and I-480, ensuring seamless connectivity to Cleveland Hopkins International Airport, only nine miles away. The property is surrounded by a thriving business community, including current tenants such as Prosthetics & Orthotics, Labcorp, Orthopedics, Primary Care, Internal Medicine, and Dentistry. Across the street, The Shoppes at Parma provides ample retail and dining options, enhancing the appeal for both clients and employees. The property features fully equipped units with plumbing, lighting, cabinets, counters, sinks, restrooms, drop ceilings, and carpeting, making it ideal for professional tenants, including those with medical affiliations. With its prime location, robust infrastructure, and proximity to cultural amenities like the Cleveland Metroparks West Creek Reservation, this property offers an unparalleled opportunity for businesses seeking a vibrant and supportive environment.
- Controlled Access
PROPERTY FACTS
Presented by
A & I Ohio Properties LLC
The Parma Medical Bldg | 6789 Ridge Rd
Hmm, there seems to have been an error sending your message. Please try again.
Thanks! Your message was sent.






