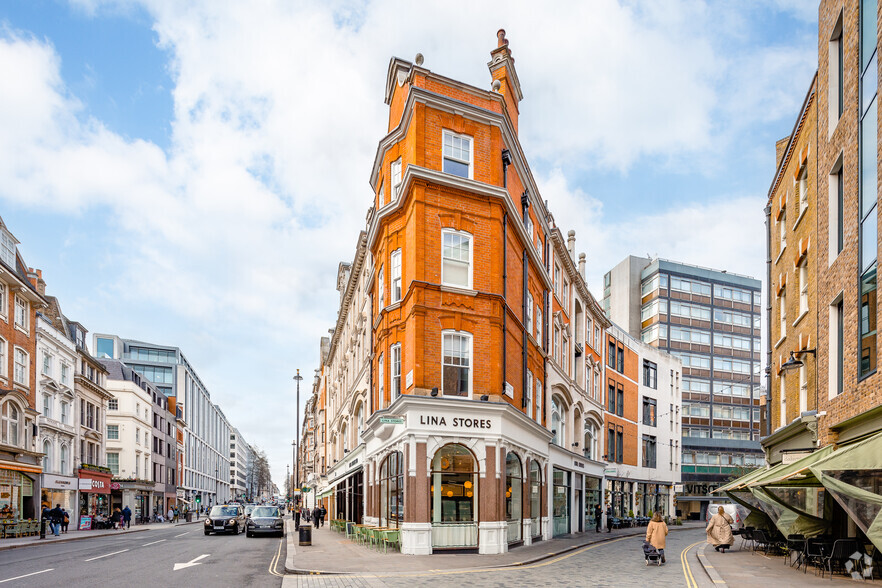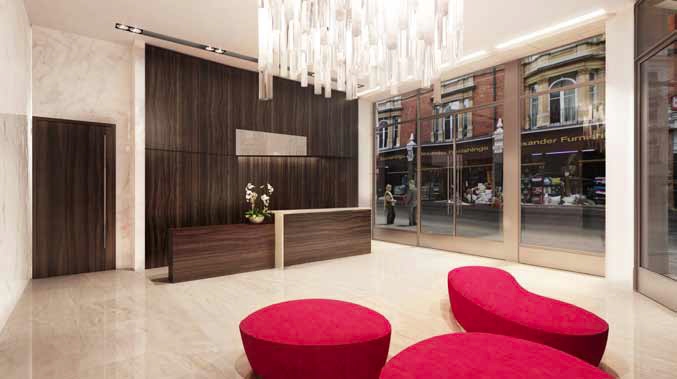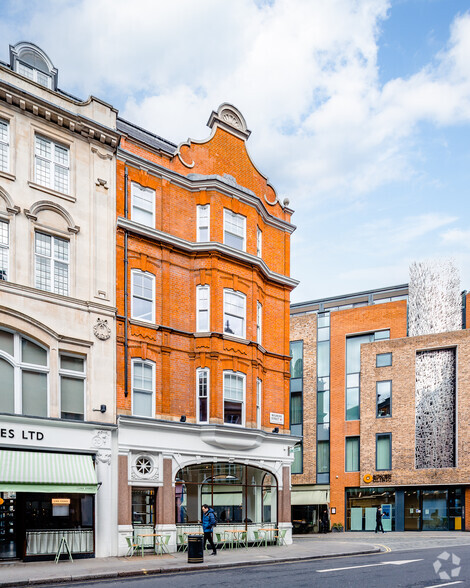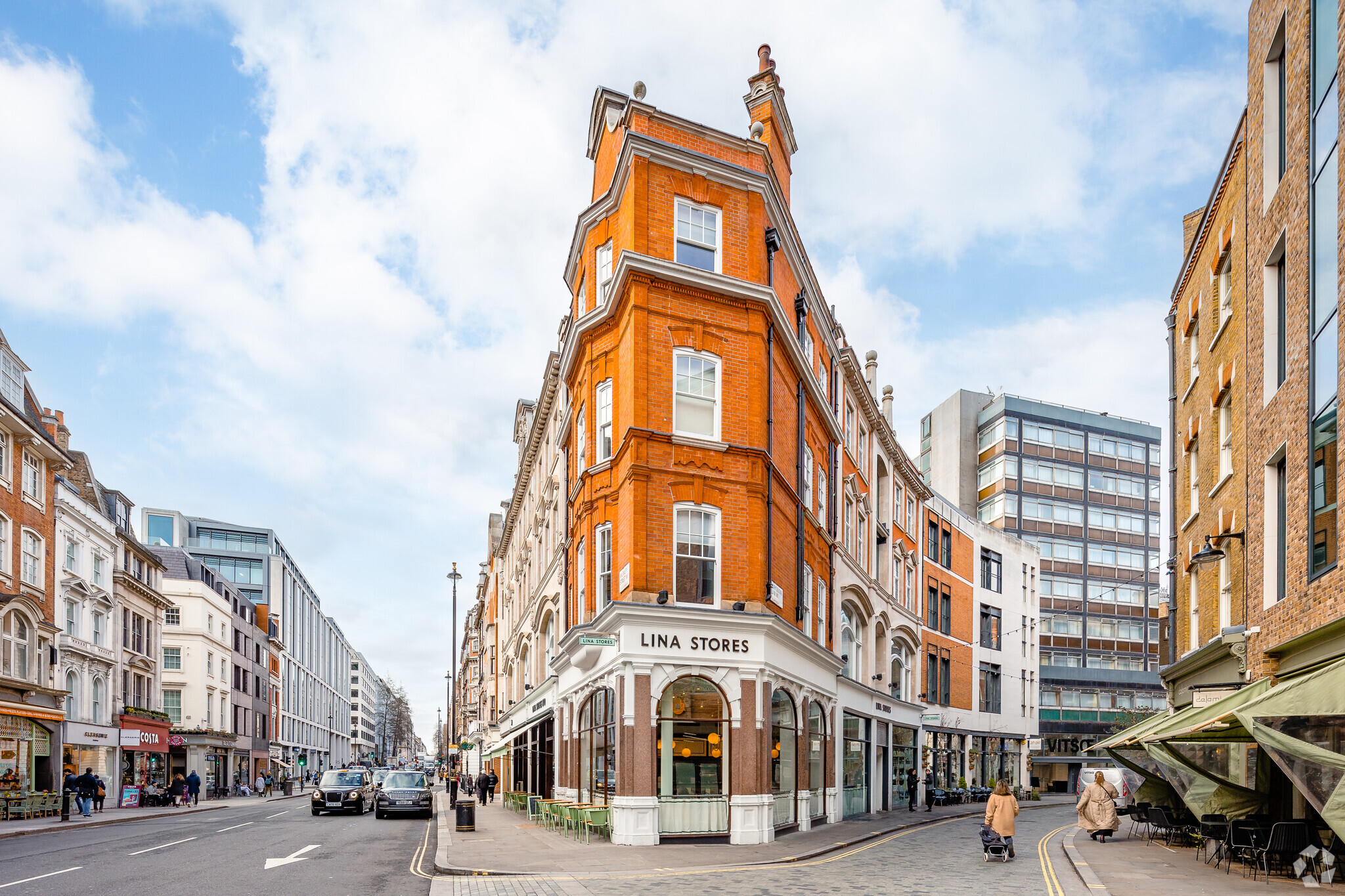
This feature is unavailable at the moment.
We apologize, but the feature you are trying to access is currently unavailable. We are aware of this issue and our team is working hard to resolve the matter.
Please check back in a few minutes. We apologize for the inconvenience.
- LoopNet Team
thank you

Your email has been sent!
Wigmore Triangle 68-74 Wigmore St
3,673 SF of 4-Star Office Space Available in London W1U 2SF



Highlights
- Private section of London Skyline
- Metal tile suspended ceiling with recessed lighting
- Bond Street and the arrival of the Elizabeth Line (Crossrail), is one of London’s key transport hubs.
- Metal tiled raised floors with 100mm void throughout
all available space(1)
Display Rental Rate as
- Space
- Size
- Term
- Rental Rate
- Space Use
- Condition
- Available
Behind an Edwardian facade, 74 Wigmore has been refurbished with a new reception and the addition of a roof terrace. Located a short stroll from the Elizabeth Line at Bond Street, and amidst the vibrant amenities of Marylebone, this is workspace designed for the needs of today’s occupier
- Use Class: E
- Mostly Open Floor Plan Layout
- Accent Lighting
- Capped off services for kitchenettes on each floor
- Fully Built-Out as Standard Office
- Space is in Excellent Condition
- Accessible showers are provided
- Creation of new roof terrace
| Space | Size | Term | Rental Rate | Space Use | Condition | Available |
| 2nd Floor | 3,673 SF | Negotiable | $141.83 /SF/YR $11.82 /SF/MO $520,948 /YR $43,412 /MO | Office | Full Build-Out | Now |
2nd Floor
| Size |
| 3,673 SF |
| Term |
| Negotiable |
| Rental Rate |
| $141.83 /SF/YR $11.82 /SF/MO $520,948 /YR $43,412 /MO |
| Space Use |
| Office |
| Condition |
| Full Build-Out |
| Available |
| Now |
2nd Floor
| Size | 3,673 SF |
| Term | Negotiable |
| Rental Rate | $141.83 /SF/YR |
| Space Use | Office |
| Condition | Full Build-Out |
| Available | Now |
Behind an Edwardian facade, 74 Wigmore has been refurbished with a new reception and the addition of a roof terrace. Located a short stroll from the Elizabeth Line at Bond Street, and amidst the vibrant amenities of Marylebone, this is workspace designed for the needs of today’s occupier
- Use Class: E
- Fully Built-Out as Standard Office
- Mostly Open Floor Plan Layout
- Space is in Excellent Condition
- Accent Lighting
- Accessible showers are provided
- Capped off services for kitchenettes on each floor
- Creation of new roof terrace
Property Overview
74 Wigmore provides a Grade A office and retail building at the commercial heart of the Howard de Walden Estate and is within walking distance of the internationally renowned shopping village of Marylebone High Street, Oxford Street and Bond Street. The area boasts some of London’s best restaurants, hotels, gyms and shopping, all on your doorstep.
- Conferencing Facility
- Raised Floor
- Energy Performance Rating - B
- Reception
- Storage Space
- Bicycle Storage
- Direct Elevator Exposure
- Natural Light
- Open-Plan
- Partitioned Offices
- Secure Storage
- Shower Facilities
- Air Conditioning
PROPERTY FACTS
Presented by

Wigmore Triangle | 68-74 Wigmore St
Hmm, there seems to have been an error sending your message. Please try again.
Thanks! Your message was sent.


