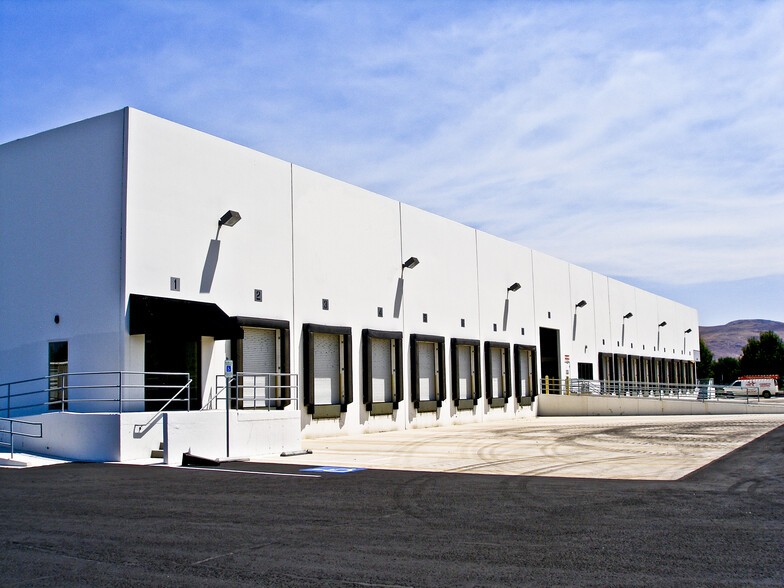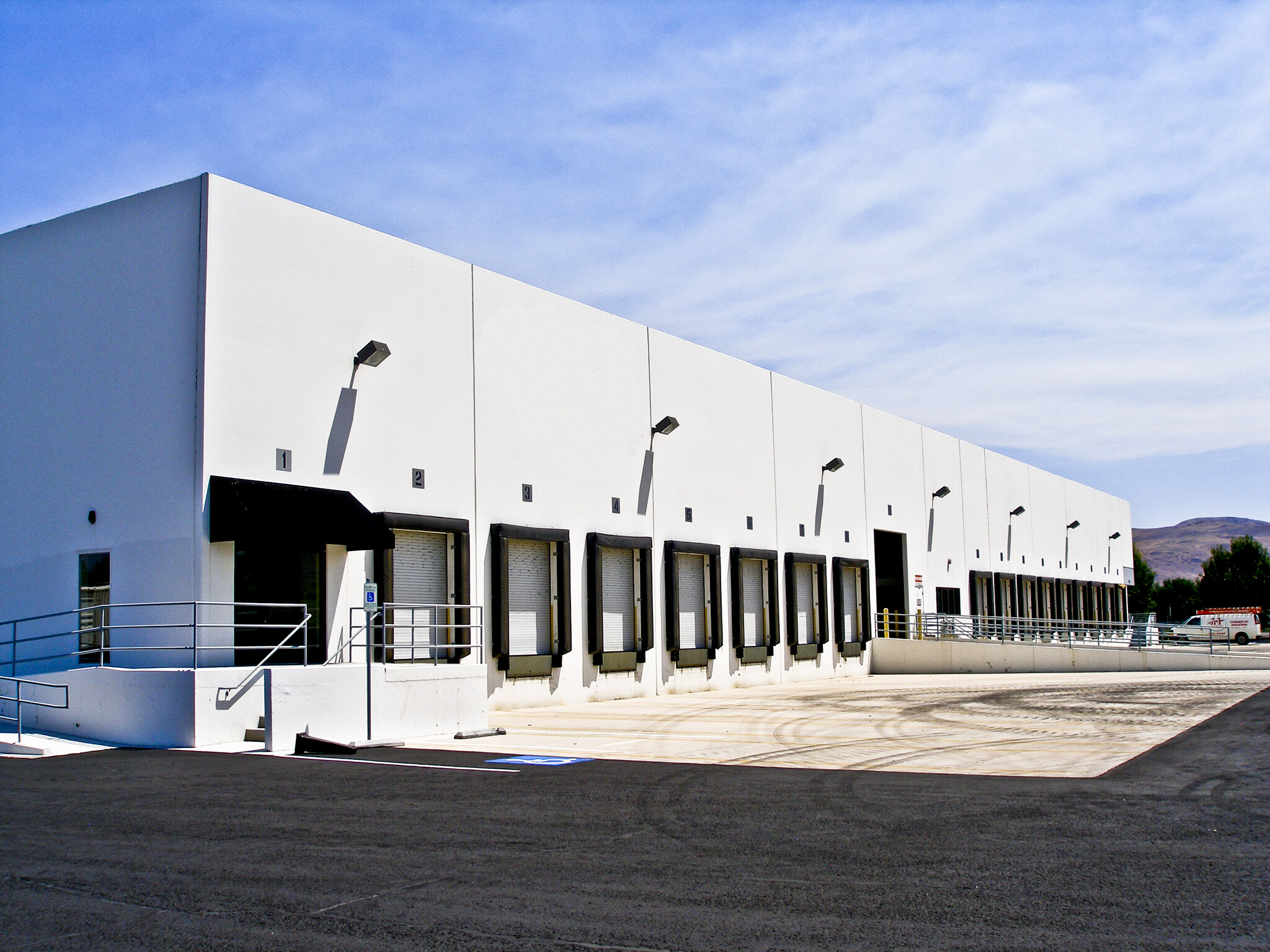
This feature is unavailable at the moment.
We apologize, but the feature you are trying to access is currently unavailable. We are aware of this issue and our team is working hard to resolve the matter.
Please check back in a few minutes. We apologize for the inconvenience.
- LoopNet Team
thank you

Your email has been sent!
680 Overmyer Rd
44,000 SF of Industrial Space Available in Sparks, NV 89431

Features
all available space(1)
Display Rental Rate as
- Space
- Size
- Term
- Rental Rate
- Space Use
- Condition
- Available
44,000 square feet. 3,850 SF office (2,400 SF 1st floor office, 600 SF 2nd floor main office, 500 SF entry office and 350 SF dock / driver office). 11 dock high doors. 1 grade level door. 40' x 44' column spacing. 21-24' clear height. 800A /480V electric (TBV). .29/2100 fire suppression system. Skylights. T-5 lighting. 6 evaporative coolers.
- Includes 3,850 SF of dedicated office space
- 11 Loading Docks
- Large truck court with extra trailer storage
- 1 Drive Bay
- Abundant number of dock high doors
| Space | Size | Term | Rental Rate | Space Use | Condition | Available |
| 1st Floor | 44,000 SF | Negotiable | Upon Request Upon Request Upon Request Upon Request | Industrial | Full Build-Out | Now |
1st Floor
| Size |
| 44,000 SF |
| Term |
| Negotiable |
| Rental Rate |
| Upon Request Upon Request Upon Request Upon Request |
| Space Use |
| Industrial |
| Condition |
| Full Build-Out |
| Available |
| Now |
1st Floor
| Size | 44,000 SF |
| Term | Negotiable |
| Rental Rate | Upon Request |
| Space Use | Industrial |
| Condition | Full Build-Out |
| Available | Now |
44,000 square feet. 3,850 SF office (2,400 SF 1st floor office, 600 SF 2nd floor main office, 500 SF entry office and 350 SF dock / driver office). 11 dock high doors. 1 grade level door. 40' x 44' column spacing. 21-24' clear height. 800A /480V electric (TBV). .29/2100 fire suppression system. Skylights. T-5 lighting. 6 evaporative coolers.
- Includes 3,850 SF of dedicated office space
- 1 Drive Bay
- 11 Loading Docks
- Abundant number of dock high doors
- Large truck court with extra trailer storage
Property Overview
44,000 square feet. 3,850 SF office (2,400 SF 1st floor office, 600 SF 2nd floor main office, 500 SF entry office and 350 SF dock / driver office). 11 dock high doors. 1 grade level door. 40' x 44' column spacing. 21-24' clear height. 800A /480V electric (TBV). .29/2100 fire suppression system. Skylights. T-5 lighting. 6 evaporative coolers.
Manufacturing FACILITY FACTS
Presented by

680 Overmyer Rd
Hmm, there seems to have been an error sending your message. Please try again.
Thanks! Your message was sent.





