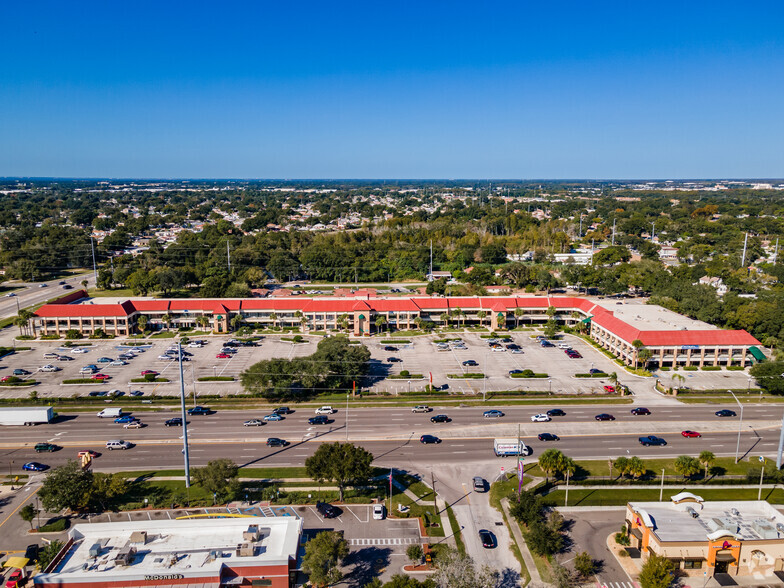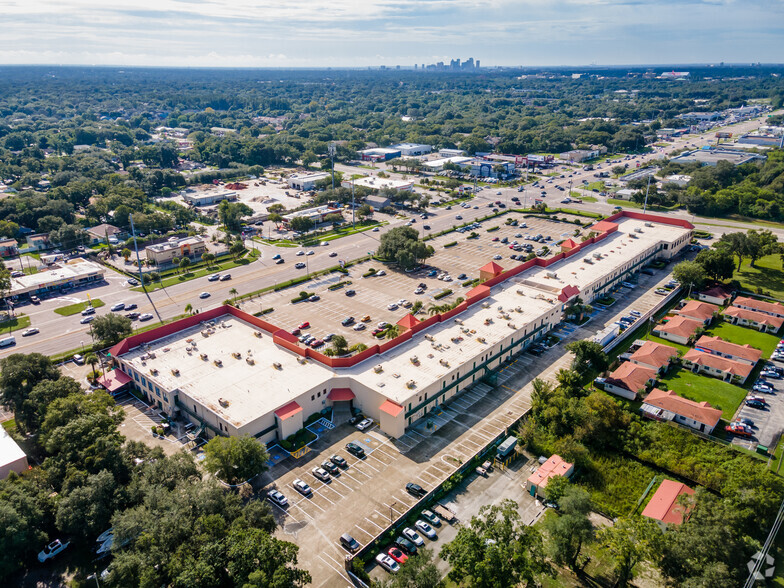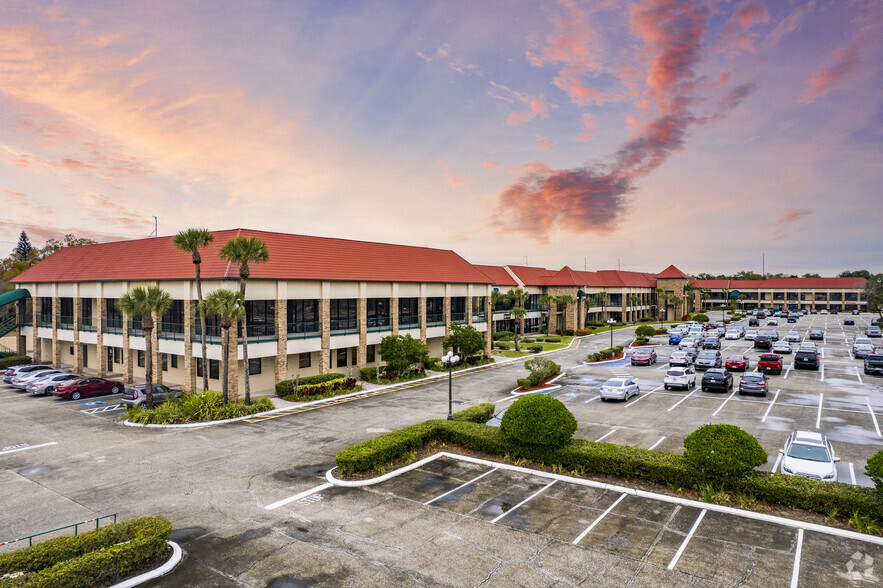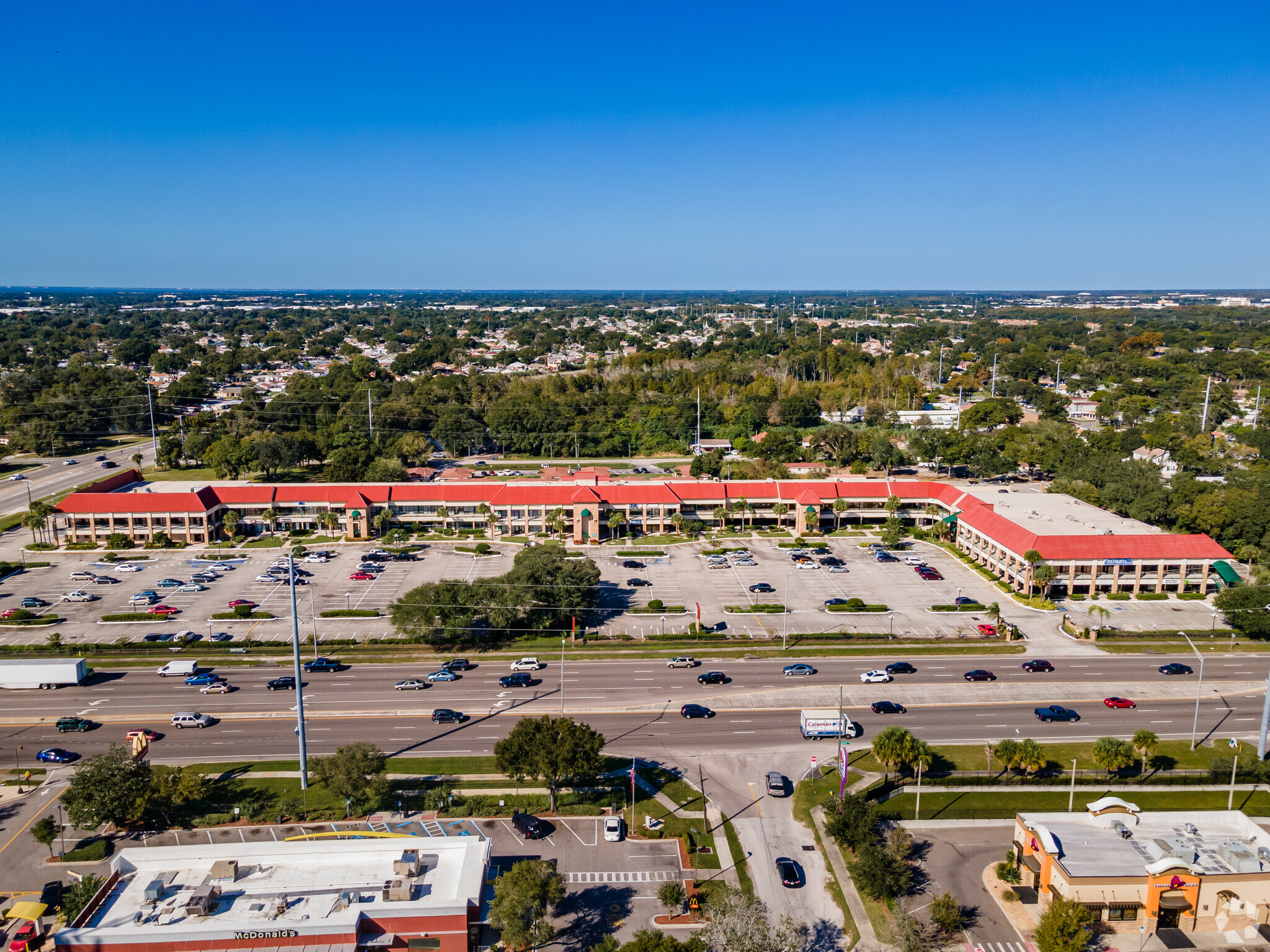Your email has been sent.
North Park Professional Center 6800 N Dale Mabry Hwy 1,906 - 28,530 SF of Space Available in Tampa, FL 33614



HIGHLIGHTS
- High-image professional center in an ideal West Park location at the corner of N Dale Mabry Hwy and Pine Crest Manor Blvd, two major thoroughfares.
- Highly visible location, attracting the attention of over 80,000 daily drivers, and home to a mix of tenants, including government and healthcare.
- Easily accessible to the entire region, reaching both Veterans Expressway and I-275 in less than 10 minutes with more parking than similar properties.
ALL AVAILABLE SPACES(4)
Display Rental Rate as
- SPACE
- SIZE
- TERM
- RENTAL RATE
- SPACE USE
- CONDITION
- AVAILABLE
Endcap Space Can demise into 3,523 SF or 5,472 SF, see flyer for floor plans
- Listed rate may not include certain utilities, building services and property expenses
- Mostly Open Floor Plan Layout
- Central Air Conditioning
- Fully Built-Out as Standard Office
- Fits 9 - 90 People
- Listed rate may not include certain utilities, building services and property expenses
- Fits 8 - 25 People
Rollup overhead garage door
- Lease rate does not include utilities, property expenses or building services
into 3 suites of 3,128 SF, 4,207 SF, and 5,023 SF
- Listed rate may not include certain utilities, building services and property expenses
- Fits 8 - 99 People
- Fully Built-Out as Standard Office
- Central Air Conditioning
| Space | Size | Term | Rental Rate | Space Use | Condition | Available |
| 1st Floor, Ste 100 | 3,523-11,180 SF | 3 Years | $30.00 /SF/YR $2.50 /SF/MO $335,400 /YR $27,950 /MO | Office/Retail | Full Build-Out | Now |
| 1st Floor, Ste 158 | 3,086 SF | Negotiable | $25.00 /SF/YR $2.08 /SF/MO $77,150 /YR $6,429 /MO | Office | - | Now |
| 1st Floor - 194B | 1,906 SF | 3 Years | $25.00 /SF/YR $2.08 /SF/MO $47,650 /YR $3,971 /MO | Flex | Partial Build-Out | Now |
| 2nd Floor, Ste 226 | 3,128-12,358 SF | 3 Years | $25.00 /SF/YR $2.08 /SF/MO $308,950 /YR $25,746 /MO | Office/Retail | Full Build-Out | Now |
1st Floor, Ste 100
| Size |
| 3,523-11,180 SF |
| Term |
| 3 Years |
| Rental Rate |
| $30.00 /SF/YR $2.50 /SF/MO $335,400 /YR $27,950 /MO |
| Space Use |
| Office/Retail |
| Condition |
| Full Build-Out |
| Available |
| Now |
1st Floor, Ste 158
| Size |
| 3,086 SF |
| Term |
| Negotiable |
| Rental Rate |
| $25.00 /SF/YR $2.08 /SF/MO $77,150 /YR $6,429 /MO |
| Space Use |
| Office |
| Condition |
| - |
| Available |
| Now |
1st Floor - 194B
| Size |
| 1,906 SF |
| Term |
| 3 Years |
| Rental Rate |
| $25.00 /SF/YR $2.08 /SF/MO $47,650 /YR $3,971 /MO |
| Space Use |
| Flex |
| Condition |
| Partial Build-Out |
| Available |
| Now |
2nd Floor, Ste 226
| Size |
| 3,128-12,358 SF |
| Term |
| 3 Years |
| Rental Rate |
| $25.00 /SF/YR $2.08 /SF/MO $308,950 /YR $25,746 /MO |
| Space Use |
| Office/Retail |
| Condition |
| Full Build-Out |
| Available |
| Now |
1st Floor, Ste 100
| Size | 3,523-11,180 SF |
| Term | 3 Years |
| Rental Rate | $30.00 /SF/YR |
| Space Use | Office/Retail |
| Condition | Full Build-Out |
| Available | Now |
Endcap Space Can demise into 3,523 SF or 5,472 SF, see flyer for floor plans
- Listed rate may not include certain utilities, building services and property expenses
- Fully Built-Out as Standard Office
- Mostly Open Floor Plan Layout
- Fits 9 - 90 People
- Central Air Conditioning
1st Floor, Ste 158
| Size | 3,086 SF |
| Term | Negotiable |
| Rental Rate | $25.00 /SF/YR |
| Space Use | Office |
| Condition | - |
| Available | Now |
- Listed rate may not include certain utilities, building services and property expenses
- Fits 8 - 25 People
1st Floor - 194B
| Size | 1,906 SF |
| Term | 3 Years |
| Rental Rate | $25.00 /SF/YR |
| Space Use | Flex |
| Condition | Partial Build-Out |
| Available | Now |
Rollup overhead garage door
- Lease rate does not include utilities, property expenses or building services
2nd Floor, Ste 226
| Size | 3,128-12,358 SF |
| Term | 3 Years |
| Rental Rate | $25.00 /SF/YR |
| Space Use | Office/Retail |
| Condition | Full Build-Out |
| Available | Now |
into 3 suites of 3,128 SF, 4,207 SF, and 5,023 SF
- Listed rate may not include certain utilities, building services and property expenses
- Fully Built-Out as Standard Office
- Fits 8 - 99 People
- Central Air Conditioning
PROPERTY OVERVIEW
North Park Professional Center presents businesses with a high-image opportunity in a central location with excellent proximity to Downtown Tampa, Westshore, and Carrollwood. The center has an exterior-corridor design, and the suites feature private entrances, restrooms, and wide-open layouts that are ideal for accommodating current health and safety practices, including social distancing. The center is home to a variety of tenants, including government and healthcare, and is ideal for medical office or research, walk-in clinics, call centers, high-tech companies, education, headquarters, or governmental agencies. The spaces are move-in ready or can be customized to meet tenants’ specific needs, premier data, video, and voice services are available for each suite as well. End-to-end communications solutions are provided by top-tier carriers, including Level 3, Fiberlight, Frontier, and Spectrum for high-speed backbone access capabilities to businesses, data centers, carriers, and T3 access is already on site. The center boasts more parking than similar properties in the area and is easily accessible to the entire region as drivers can reach both Veterans Expressway and I-275 in less than 10 minutes and Tampa International Airport in around 15 minutes. North Park Professional Center provides highly visible signage, attracting the attention of drivers at the intersection of N Dale Mabry Highway and Pine Crest Manor Boulevard, which sees over 80,000 drivers passing through it each day. The surrounding five miles present an excellent potential talent pool and customer base, with 357,239 residents that combine to spend over $147 million annually on health care-related items alone. Additionally, the center is within minutes of Florida Carrollwood Hospital, presenting potential synergy opportunities. These factors combine to make North Park Professional Center an ideal business location in the Tampa metro region.
- Property Manager on Site
- Signage
- Balcony
PROPERTY FACTS
SELECT TENANTS
- FLOOR
- TENANT NAME
- INDUSTRY
- 2nd
- Agency for Health Care Administration
- Public Administration
- 1st
- Park Place MRI
- Health Care and Social Assistance
- 1st
- US Army Recruiting
- Public Administration








