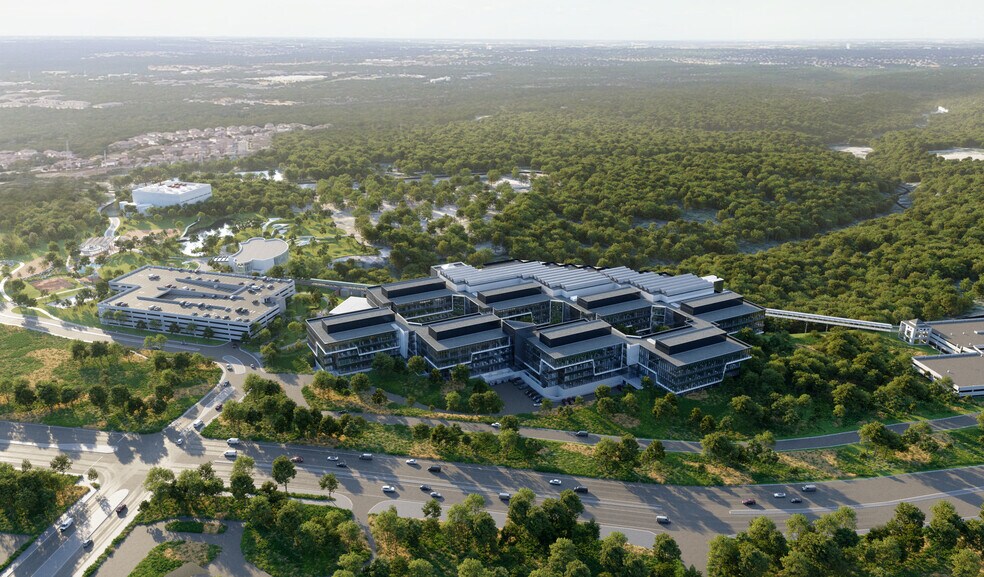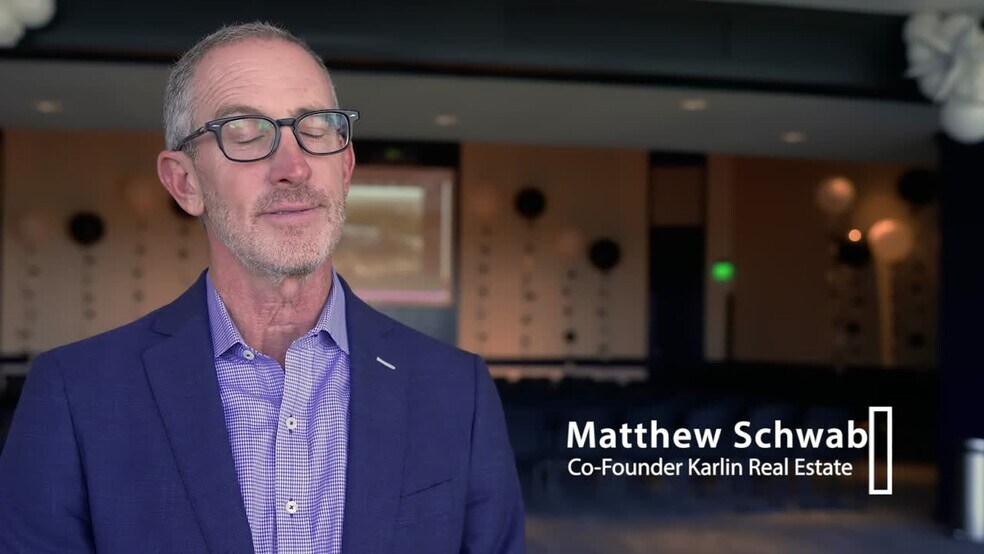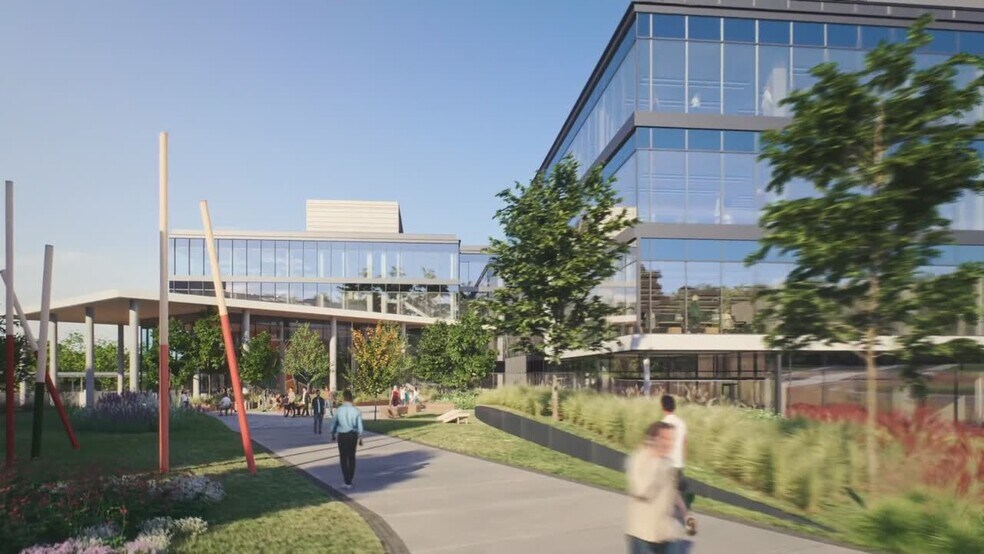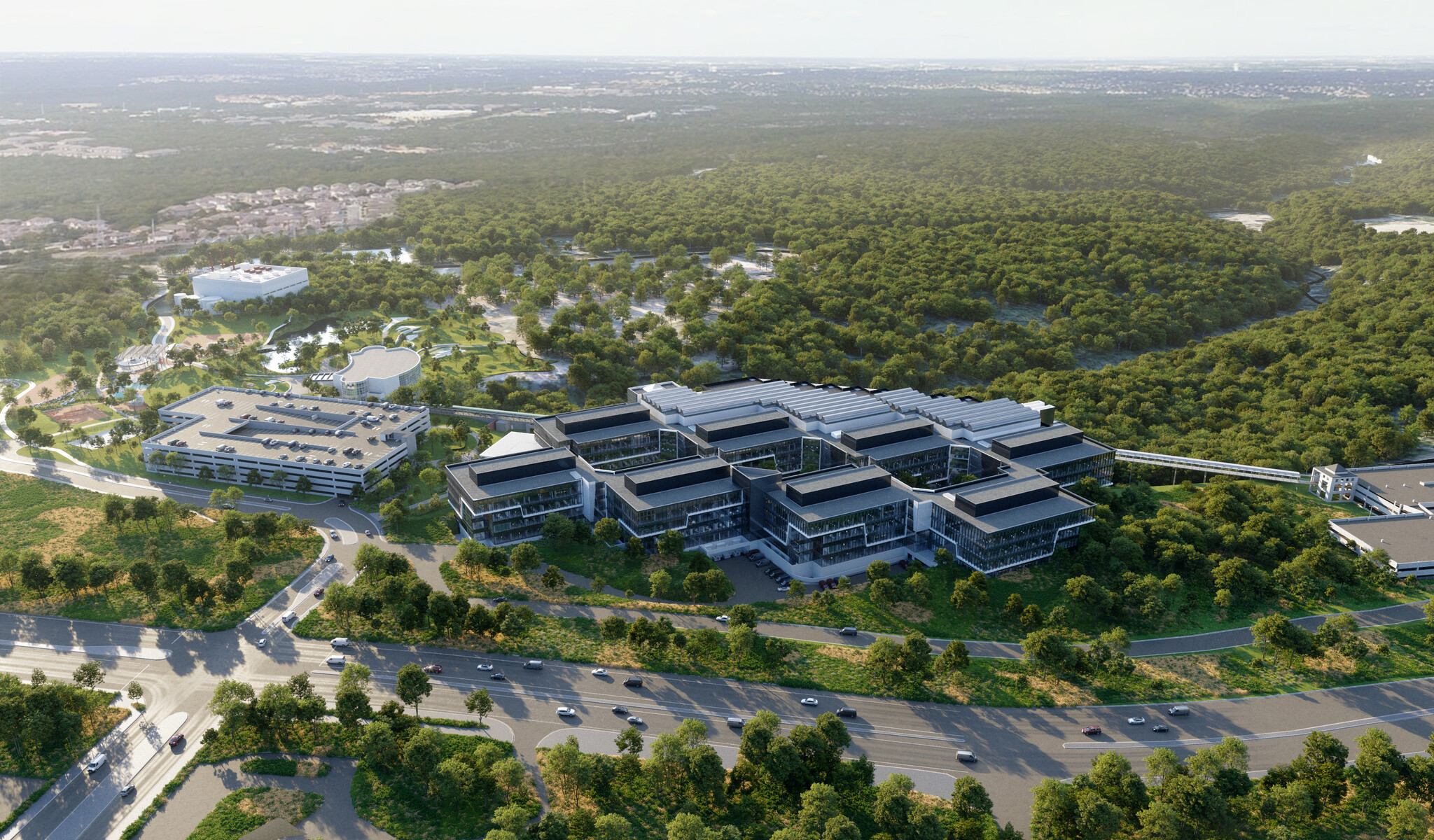
This feature is unavailable at the moment.
We apologize, but the feature you are trying to access is currently unavailable. We are aware of this issue and our team is working hard to resolve the matter.
Please check back in a few minutes. We apologize for the inconvenience.
- LoopNet Team
thank you

Your email has been sent!
Park Highlights
- Find Your Highpoint: Visionary revitalization of this 1.1M+-square-foot campus featuring high-performance infrastructure and a private power plant.
- Take a Fresh Perspective: Five acres of green space featuring trails, Wi-Fi-enabled meeting areas, and interconnected courtyards with building access.
- Unlock All of Austin: Multiple access points near prominent corporate neighbors and major arteries like FM 2222, FM 620, and Highway 360.
- Innovate and Activate: TI-ready life science spaces, hybrid offices, state-of-the-art labs, and tech-centered opportunities starting in Summer 2023.
- Curate Your Campus: Divisible blocks starting at 100,000 square feet with prominent signage opportunities, corporate housing, and room to grow.
- Work Outside the Box: 150,000 square feet of collaboration/meeting space, world-class amenities, and a 58,000-square-foot welcome center.
PARK FACTS
| Min. Divisible | 50,000 SF | Park Type | Office Park |
| Min. Divisible | 50,000 SF |
| Park Type | Office Park |
all available spaces(5)
Display Rental Rate as
- Space
- Size
- Term
- Rental Rate
- Space Use
- Condition
- Available
Highly amenities 75,000 SF paseo with global; culinary concepts, fully staffed wellness center, recreation facilities and open collaboration space.
- Fits 125 - 1,888 People
- Can be combined with additional space(s) for up to 1,179,740 SF of adjacent space
- Space is in Excellent Condition
- Promotion Open and Collaborative Work Environments
Highly amenities 75,000 SF paseo with global; culinary concepts, fully staffed wellness center, recreation facilities and open collaboration space.
- Fits 125 - 1,888 People
- Can be combined with additional space(s) for up to 1,179,740 SF of adjacent space
- Space is in Excellent Condition
- Promotion Open and Collaborative Work Environments
Highly amenities 75,000 SF paseo with global; culinary concepts, fully staffed wellness center, recreation facilities and open collaboration space.
- Fits 125 - 1,888 People
- Can be combined with additional space(s) for up to 1,179,740 SF of adjacent space
- Space is in Excellent Condition
- Promotion Open and Collaborative Work Environments
Highly amenities 75,000 SF paseo with global; culinary concepts, fully staffed wellness center, recreation facilities and open collaboration space.
- Fits 125 - 1,888 People
- Can be combined with additional space(s) for up to 1,179,740 SF of adjacent space
- Space is in Excellent Condition
- Promotion Open and Collaborative Work Environments
Highly amenities 75,000 SF paseo with global; culinary concepts, fully staffed wellness center, recreation facilities and open collaboration space.
- Fits 125 - 1,888 People
- Can be combined with additional space(s) for up to 1,179,740 SF of adjacent space
- Space is in Excellent Condition
- Promotion Open and Collaborative Work Environments
| Space | Size | Term | Rental Rate | Space Use | Condition | Available |
| 1st Floor | 50,000-235,948 SF | Negotiable | Upon Request Upon Request Upon Request Upon Request | Office | - | Now |
| 2nd Floor | 50,000-235,948 SF | Negotiable | Upon Request Upon Request Upon Request Upon Request | Office | - | Now |
| 3rd Floor | 50,000-235,948 SF | Negotiable | Upon Request Upon Request Upon Request Upon Request | Office | - | Now |
| 4th Floor | 50,000-235,948 SF | Negotiable | Upon Request Upon Request Upon Request Upon Request | Office | - | Now |
| 5th Floor | 50,000-235,948 SF | Negotiable | Upon Request Upon Request Upon Request Upon Request | Office | - | Now |
6801 River Place Blvd - 1st Floor
6801 River Place Blvd - 2nd Floor
6801 River Place Blvd - 3rd Floor
6801 River Place Blvd - 4th Floor
6801 River Place Blvd - 5th Floor
6801 River Place Blvd - 1st Floor
| Size | 50,000-235,948 SF |
| Term | Negotiable |
| Rental Rate | Upon Request |
| Space Use | Office |
| Condition | - |
| Available | Now |
Highly amenities 75,000 SF paseo with global; culinary concepts, fully staffed wellness center, recreation facilities and open collaboration space.
- Fits 125 - 1,888 People
- Space is in Excellent Condition
- Can be combined with additional space(s) for up to 1,179,740 SF of adjacent space
- Promotion Open and Collaborative Work Environments
6801 River Place Blvd - 2nd Floor
| Size | 50,000-235,948 SF |
| Term | Negotiable |
| Rental Rate | Upon Request |
| Space Use | Office |
| Condition | - |
| Available | Now |
Highly amenities 75,000 SF paseo with global; culinary concepts, fully staffed wellness center, recreation facilities and open collaboration space.
- Fits 125 - 1,888 People
- Space is in Excellent Condition
- Can be combined with additional space(s) for up to 1,179,740 SF of adjacent space
- Promotion Open and Collaborative Work Environments
6801 River Place Blvd - 3rd Floor
| Size | 50,000-235,948 SF |
| Term | Negotiable |
| Rental Rate | Upon Request |
| Space Use | Office |
| Condition | - |
| Available | Now |
Highly amenities 75,000 SF paseo with global; culinary concepts, fully staffed wellness center, recreation facilities and open collaboration space.
- Fits 125 - 1,888 People
- Space is in Excellent Condition
- Can be combined with additional space(s) for up to 1,179,740 SF of adjacent space
- Promotion Open and Collaborative Work Environments
6801 River Place Blvd - 4th Floor
| Size | 50,000-235,948 SF |
| Term | Negotiable |
| Rental Rate | Upon Request |
| Space Use | Office |
| Condition | - |
| Available | Now |
Highly amenities 75,000 SF paseo with global; culinary concepts, fully staffed wellness center, recreation facilities and open collaboration space.
- Fits 125 - 1,888 People
- Space is in Excellent Condition
- Can be combined with additional space(s) for up to 1,179,740 SF of adjacent space
- Promotion Open and Collaborative Work Environments
6801 River Place Blvd - 5th Floor
| Size | 50,000-235,948 SF |
| Term | Negotiable |
| Rental Rate | Upon Request |
| Space Use | Office |
| Condition | - |
| Available | Now |
Highly amenities 75,000 SF paseo with global; culinary concepts, fully staffed wellness center, recreation facilities and open collaboration space.
- Fits 125 - 1,888 People
- Space is in Excellent Condition
- Can be combined with additional space(s) for up to 1,179,740 SF of adjacent space
- Promotion Open and Collaborative Work Environments
Park Overview
Highpoint is Austin’s next-generation corporate mega campus that will push the boundaries of what is possible in exploration and innovation for the future. This ambitious project is a revitalization of the over 1.1-million-square-foot Class A campus for large-scale life science, R&D, tech, and office users. Highpoint is equipped with high-performance infrastructure from 3M’s research and testing business that formerly occupied the campus and boasts its own proprietary power plant. It also features on-site corporate housing, and contemporary upgrades that have maximized the inclusivity of this revolutionary endeavor. The community-focused design of Highpoint begins with 5 acres of inviting green space enhanced by lakeside trails, Wi-Fi-enabled outdoor meeting spaces, food trucks, a bike share program, and interconnected courtyards with direct building access. The cutting-edge Innovation Center will overlook the central park and host a wealth of amenities, such as a fitness center, art installations, dining options, and part of the over 150,000 square feet of collaboration space throughout the campus. Access to the campus is streamlined via three on-site parking garages, the efficient Arrival Plaza, and multiple points of ingress/egress leading to the pivotal thoroughfares and key professional hubs in the region. This sector of Austin is favored by a bevy of trailblazing institutions such as Apple’s renowned Austin campus, Accenture, Meta, EA, Google, Cisco, and Oracle. Convenient access to key roadways such as FM 2222, FM 620, and Highway 360 provides the utmost connectivity to all corners of the Austin metro. Workers can reach the sought-after communities of Round Rock or the cultural attractions of Downtown Austin in about 20 minutes, waterside residences around Lake Travis in five minutes, and jet off from the airport in 25 minutes. FM 620 also provides a rich corridor of retailers and restaurants just over a mile away to conveniently knock out errands on the way home. Discover Austin’s abounding business environment by joining this forward-looking venture today. Find Your Highpoint.
Park Brochure
About Northwest
One of the city’s highest-profile suburban office submarkets, Northwest Austin is known for its scenic rolling hills, accessibility, retail amenities, and major tech tenants. While maintaining proximity to downtown, the area still offers easy access to the Texas Hill Country along with picturesque views of nature preserves, Lake Travis, Lake Austin, and Downtown Austin.
Several major highways, including Mopac Expressway, Capital of Texas Highway, and Highway 183, bisect this area, making this submarket one of the most accessible across Austin. Dining and shopping options are plentiful around the Arboretum shopping center. The Domain, a premier spot for upscale shopping, dining, and Class A office space, is also a short drive away.
The scenic terrain and vibrant tech scene earned Austin the moniker of Silicon Hills. The area is home to major technology tenants, including Indeed, Bazaarvoice, and National Instruments. Most notably, Apple is expanding its campus by 3 million square feet and hiring between 5,000 and 15,000 new employees over the next few years.
Northwest Austin offers significant rent savings compared to most of Austin’s urban core. Combined with the level of accessibility, there is real value for tenants across Northwest Austin.
Nearby Amenities
Restaurants |
|||
|---|---|---|---|
| CAVA | - | - | 14 min walk |
| Pizza Hut | - | - | 15 min walk |
| Hunan Riverplace | Korean | $ | 15 min walk |
Retail |
||
|---|---|---|
| Goodwill | Dollar/Variety/Thrift | 15 min walk |
| Circle K | Convenience Market | 15 min walk |
Hotels |
|
|---|---|
| Residence Inn |
100 rooms
5 min drive
|
| Hyatt Place |
95 rooms
6 min drive
|
| Holiday Inn Express |
82 rooms
9 min drive
|
| Miraval |
117 rooms
14 min drive
|
Leasing Team
Rachel Coulter, Managing Director
Travis Rogers, Senior Vice President
Brad Philp, Managing Director & Partner
Brita Hovde, Associate
About the Owner


About the Architect


Presented by

Highpoint | Austin, TX 78726
Hmm, there seems to have been an error sending your message. Please try again.
Thanks! Your message was sent.












