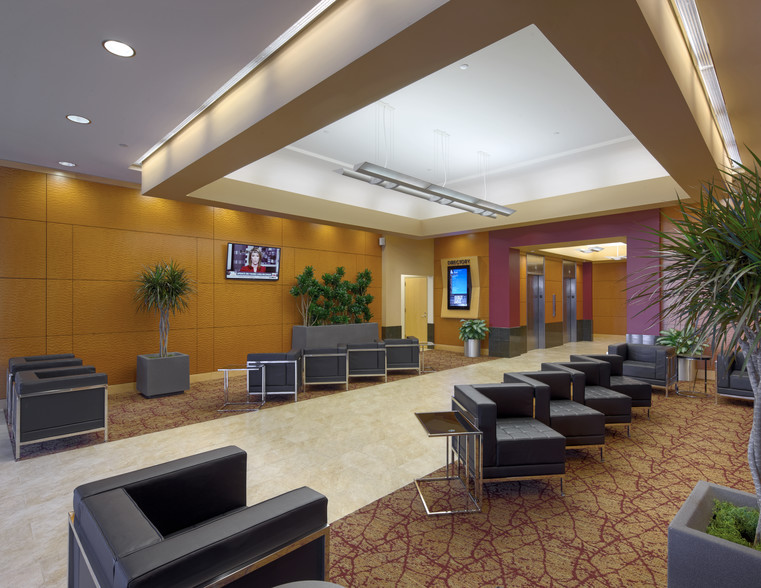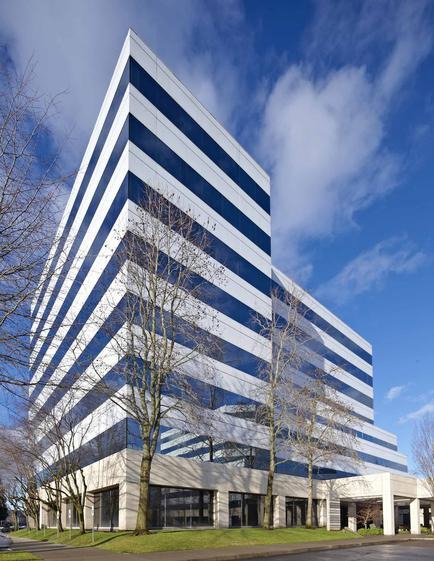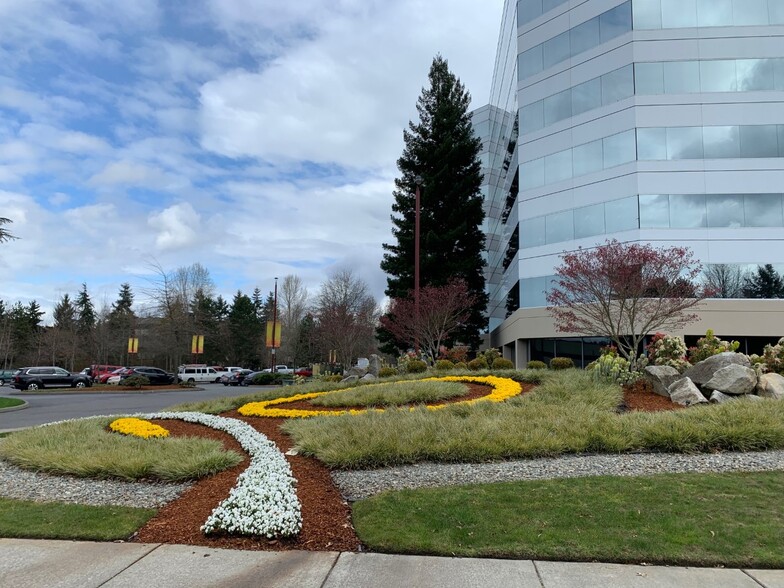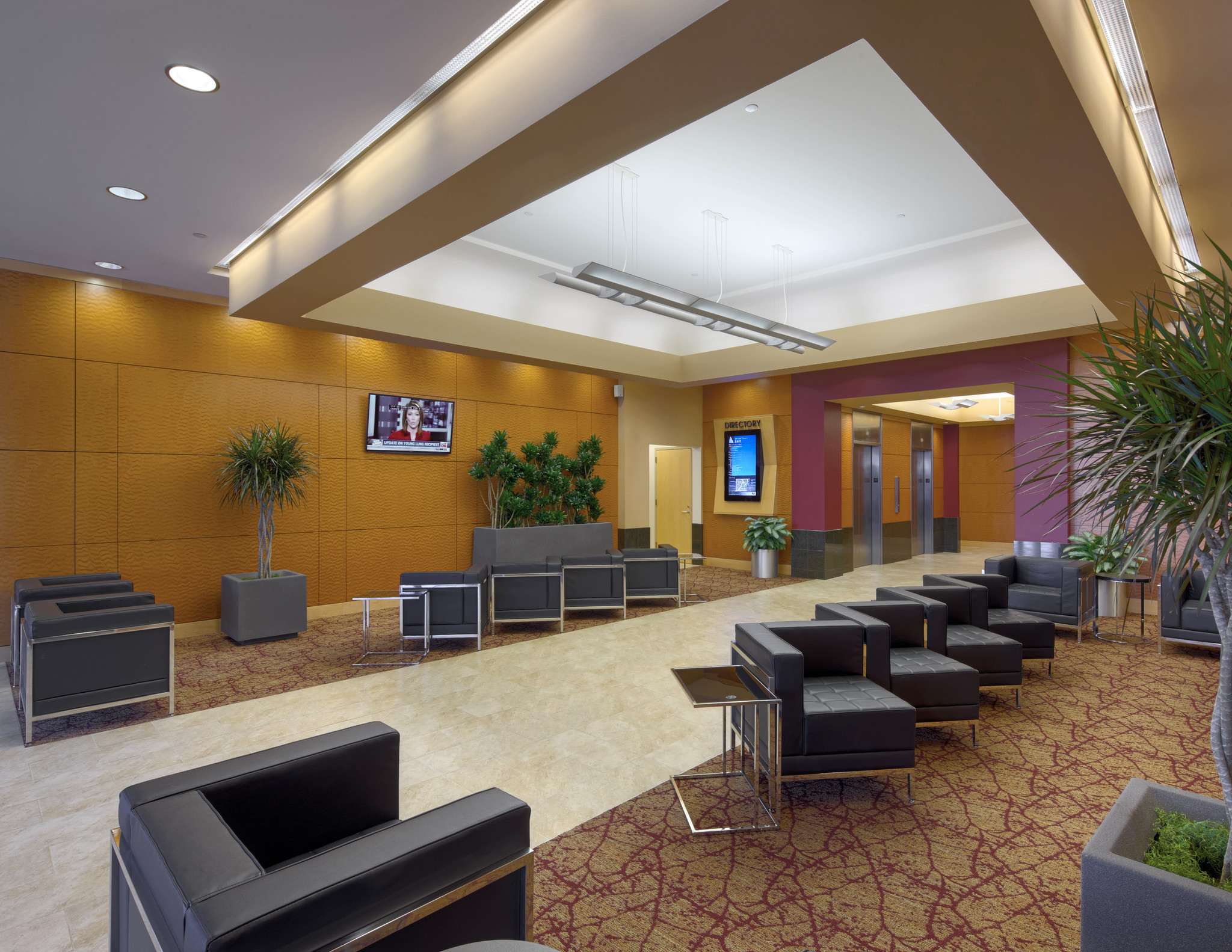
This feature is unavailable at the moment.
We apologize, but the feature you are trying to access is currently unavailable. We are aware of this issue and our team is working hard to resolve the matter.
Please check back in a few minutes. We apologize for the inconvenience.
- LoopNet Team
thank you

Your email has been sent!
CenterPoint Corporate Park Kent, WA 98032
2,011 - 75,489 SF of Office Space Available



Park Highlights
- Book a meeting in our free onsite conference room fully equipped with all A/V and audio equipment.
- Take a snack break at our on site deli, Skooder's Hot Dog Co.
- Enjoy a quiet and relaxing escape from the office in our fireside lounge.
- Get in shape at our new on-site fitness center open 24/7.
PARK FACTS
| Min. Divisible | 2,011 SF | Park Type | Office Park |
| Min. Divisible | 2,011 SF |
| Park Type | Office Park |
all available spaces(8)
Display Rental Rate as
- Space
- Size
- Term
- Rental Rate
- Space Use
- Condition
- Available
White shell open office space ready for your design! Prominent entryway at campus colonnade allows distinct identity for your business. Loading dock at the rear of the building. Great for office use, flex-office with storage warehouse space. 10'-1" suspended ceiling height with the ability to achieve 15'-6" ceiling height for flex/warehouse area depending upon location. Ability to add 10' wide roll up door at dock.
- Open Floor Plan Layout
- Finished Ceilings: 10’1”
- Ability to add 10' wide roll up door at dock.
- Fits 10 - 32 People
- Central Air Conditioning
| Space | Size | Term | Rental Rate | Space Use | Condition | Available |
| 1st Floor, Ste 150 | 3,913 SF | Negotiable | Upon Request Upon Request Upon Request Upon Request Upon Request Upon Request | Office | Shell Space | 90 Days |
20809 72nd Ave S - 1st Floor - Ste 150
- Space
- Size
- Term
- Rental Rate
- Space Use
- Condition
- Available
Large continous spaces for growing companies
- Lease rate does not include utilities, property expenses or building services
- Mostly Open Floor Plan Layout
- Space is in Excellent Condition
- Large continous spaces for growing companies
- Fully Built-Out as Professional Services Office
- Fits 9 - 28 People
- Central Air Conditioning
- Lease rate does not include utilities, property expenses or building services
- Mostly Open Floor Plan Layout
- Space is in Excellent Condition
- Fully Built-Out as Professional Services Office
- Fits 11 - 12 People
o Class A Office Park o Sublease Opportunity "OR" Direct Long Term With Landlord Available o ±19,957 SF – Suite 200 | Can Be Demised To ± / Full Secure Floor Opportunity o Sublessor is Vistex https://www.vistex.com o Master Lease is set to expire 10-31-24. o Longer term deal with Landlord available. o Space Delivered Fully Furnished – Provides A True Plug-And-Play Opportunity o Available Immediately
- Lease rate does not include utilities, property expenses or building services
- Mostly Open Floor Plan Layout
- 30 Private Offices
- 75 Workstations
- Plug & Play
- Kitchen
- Elevator Access
- Fully Carpeted
- Corner Space
- Drop Ceilings
- After Hours HVAC Available
- Shower Facilities
- Atrium
- Open-Plan
- Professional On-Site Property Management
- Full Service Fitness Center (Showers & Lockers)
- Bright Horizons Child Care Center
- Fully Built-Out as Standard Office
- Fits 50 - 160 People
- 3 Conference Rooms
- Space is in Excellent Condition
- Reception Area
- Wi-Fi Connectivity
- Print/Copy Room
- Security System
- High Ceilings
- Natural Light
- Emergency Lighting
- Accent Lighting
- Food Service
- First-Class Quality Improvements & Finishes
- Professional Conference Center (200+ People)
- On-Site Café & Daily Food Trucks
Large continous spaces for growing companies
- Lease rate does not include utilities, property expenses or building services
- Mostly Open Floor Plan Layout
- Space is in Excellent Condition
- Large continous spaces for growing companies
- Fully Built-Out as Standard Office
- Fits 6 - 11 People
- Central Air Conditioning
Large continous spaces for growing companies
- Fully Built-Out as Professional Services Office
- Fits 81 - 258 People
- Central Air Conditioning
- Mostly Open Floor Plan Layout
- Space is in Excellent Condition
- Large continous spaces for growing companies
| Space | Size | Term | Rental Rate | Space Use | Condition | Available |
| 1st Floor, Ste 180 | 3,499 SF | Negotiable | $22.00 /SF/YR $1.83 /SF/MO $236.81 /m²/YR $19.73 /m²/MO $6,415 /MO $76,978 /YR | Office | Full Build-Out | Now |
| 1st Floor, Ste 190 | 2,755 SF | Negotiable | $22.00 /SF/YR $1.83 /SF/MO $236.81 /m²/YR $19.73 /m²/MO $5,051 /MO $60,610 /YR | Office | Full Build-Out | January 01, 2025 |
| 2nd Floor, Ste 200 | 15,212-19,957 SF | Negotiable | $22.00 /SF/YR $1.83 /SF/MO $236.81 /m²/YR $19.73 /m²/MO $36,588 /MO $439,054 /YR | Office | Full Build-Out | Now |
| 3rd Floor, Ste 360 | 2,011 SF | Negotiable | $22.00 /SF/YR $1.83 /SF/MO $236.81 /m²/YR $19.73 /m²/MO $3,687 /MO $44,242 /YR | Office | Full Build-Out | Now |
| 4th Floor, Ste 400 | 32,226 SF | Negotiable | Upon Request Upon Request Upon Request Upon Request Upon Request Upon Request | Office | Full Build-Out | Now |
6811 S 204th St - 1st Floor - Ste 180
6811 S 204th St - 1st Floor - Ste 190
6811 S 204th St - 2nd Floor - Ste 200
6811 S 204th St - 3rd Floor - Ste 360
6811 S 204th St - 4th Floor - Ste 400
- Space
- Size
- Term
- Rental Rate
- Space Use
- Condition
- Available
Large continous spaces for growing companies
- Fully Built-Out as Standard Office
- Fits 21 - 66 People
- Large continous spaces for growing companies
- Mostly Open Floor Plan Layout
- Central Air Conditioning
| Space | Size | Term | Rental Rate | Space Use | Condition | Available |
| 6th Floor, Ste 600 | 8,199 SF | Negotiable | Upon Request Upon Request Upon Request Upon Request Upon Request Upon Request | Office | Full Build-Out | Now |
20829 72nd Ave S - 6th Floor - Ste 600
- Space
- Size
- Term
- Rental Rate
- Space Use
- Condition
- Available
Large continous spaces for growing companies
- Fully Built-Out as Standard Office
- Fits 9 - 12 People
- Large continous spaces for growing companies
- Mostly Open Floor Plan Layout
- Central Air Conditioning
| Space | Size | Term | Rental Rate | Space Use | Condition | Available |
| 6th Floor, Ste 610 | 2,929 SF | Negotiable | Upon Request Upon Request Upon Request Upon Request Upon Request Upon Request | Office | Full Build-Out | Now |
20819 72nd Ave S - 6th Floor - Ste 610
20809 72nd Ave S - 1st Floor - Ste 150
| Size | 3,913 SF |
| Term | Negotiable |
| Rental Rate | Upon Request |
| Space Use | Office |
| Condition | Shell Space |
| Available | 90 Days |
White shell open office space ready for your design! Prominent entryway at campus colonnade allows distinct identity for your business. Loading dock at the rear of the building. Great for office use, flex-office with storage warehouse space. 10'-1" suspended ceiling height with the ability to achieve 15'-6" ceiling height for flex/warehouse area depending upon location. Ability to add 10' wide roll up door at dock.
- Open Floor Plan Layout
- Fits 10 - 32 People
- Finished Ceilings: 10’1”
- Central Air Conditioning
- Ability to add 10' wide roll up door at dock.
6811 S 204th St - 1st Floor - Ste 180
| Size | 3,499 SF |
| Term | Negotiable |
| Rental Rate | $22.00 /SF/YR |
| Space Use | Office |
| Condition | Full Build-Out |
| Available | Now |
Large continous spaces for growing companies
- Lease rate does not include utilities, property expenses or building services
- Fully Built-Out as Professional Services Office
- Mostly Open Floor Plan Layout
- Fits 9 - 28 People
- Space is in Excellent Condition
- Central Air Conditioning
- Large continous spaces for growing companies
6811 S 204th St - 1st Floor - Ste 190
| Size | 2,755 SF |
| Term | Negotiable |
| Rental Rate | $22.00 /SF/YR |
| Space Use | Office |
| Condition | Full Build-Out |
| Available | January 01, 2025 |
- Lease rate does not include utilities, property expenses or building services
- Fully Built-Out as Professional Services Office
- Mostly Open Floor Plan Layout
- Fits 11 - 12 People
- Space is in Excellent Condition
6811 S 204th St - 2nd Floor - Ste 200
| Size | 15,212-19,957 SF |
| Term | Negotiable |
| Rental Rate | $22.00 /SF/YR |
| Space Use | Office |
| Condition | Full Build-Out |
| Available | Now |
o Class A Office Park o Sublease Opportunity "OR" Direct Long Term With Landlord Available o ±19,957 SF – Suite 200 | Can Be Demised To ± / Full Secure Floor Opportunity o Sublessor is Vistex https://www.vistex.com o Master Lease is set to expire 10-31-24. o Longer term deal with Landlord available. o Space Delivered Fully Furnished – Provides A True Plug-And-Play Opportunity o Available Immediately
- Lease rate does not include utilities, property expenses or building services
- Fully Built-Out as Standard Office
- Mostly Open Floor Plan Layout
- Fits 50 - 160 People
- 30 Private Offices
- 3 Conference Rooms
- 75 Workstations
- Space is in Excellent Condition
- Plug & Play
- Reception Area
- Kitchen
- Wi-Fi Connectivity
- Elevator Access
- Print/Copy Room
- Fully Carpeted
- Security System
- Corner Space
- High Ceilings
- Drop Ceilings
- Natural Light
- After Hours HVAC Available
- Emergency Lighting
- Shower Facilities
- Accent Lighting
- Atrium
- Food Service
- Open-Plan
- First-Class Quality Improvements & Finishes
- Professional On-Site Property Management
- Professional Conference Center (200+ People)
- Full Service Fitness Center (Showers & Lockers)
- On-Site Café & Daily Food Trucks
- Bright Horizons Child Care Center
6811 S 204th St - 3rd Floor - Ste 360
| Size | 2,011 SF |
| Term | Negotiable |
| Rental Rate | $22.00 /SF/YR |
| Space Use | Office |
| Condition | Full Build-Out |
| Available | Now |
Large continous spaces for growing companies
- Lease rate does not include utilities, property expenses or building services
- Fully Built-Out as Standard Office
- Mostly Open Floor Plan Layout
- Fits 6 - 11 People
- Space is in Excellent Condition
- Central Air Conditioning
- Large continous spaces for growing companies
6811 S 204th St - 4th Floor - Ste 400
| Size | 32,226 SF |
| Term | Negotiable |
| Rental Rate | Upon Request |
| Space Use | Office |
| Condition | Full Build-Out |
| Available | Now |
Large continous spaces for growing companies
- Fully Built-Out as Professional Services Office
- Mostly Open Floor Plan Layout
- Fits 81 - 258 People
- Space is in Excellent Condition
- Central Air Conditioning
- Large continous spaces for growing companies
20829 72nd Ave S - 6th Floor - Ste 600
| Size | 8,199 SF |
| Term | Negotiable |
| Rental Rate | Upon Request |
| Space Use | Office |
| Condition | Full Build-Out |
| Available | Now |
Large continous spaces for growing companies
- Fully Built-Out as Standard Office
- Mostly Open Floor Plan Layout
- Fits 21 - 66 People
- Central Air Conditioning
- Large continous spaces for growing companies
20819 72nd Ave S - 6th Floor - Ste 610
| Size | 2,929 SF |
| Term | Negotiable |
| Rental Rate | Upon Request |
| Space Use | Office |
| Condition | Full Build-Out |
| Available | Now |
Large continous spaces for growing companies
- Fully Built-Out as Standard Office
- Mostly Open Floor Plan Layout
- Fits 9 - 12 People
- Central Air Conditioning
- Large continous spaces for growing companies
Park Overview
Large corporate identity desired in the premier Southend CenterPoint office campus. Close to all of the campus amenities.
Presented by
Fountainhead Northwest LLC
CenterPoint Corporate Park | Kent, WA 98032
Hmm, there seems to have been an error sending your message. Please try again.
Thanks! Your message was sent.







