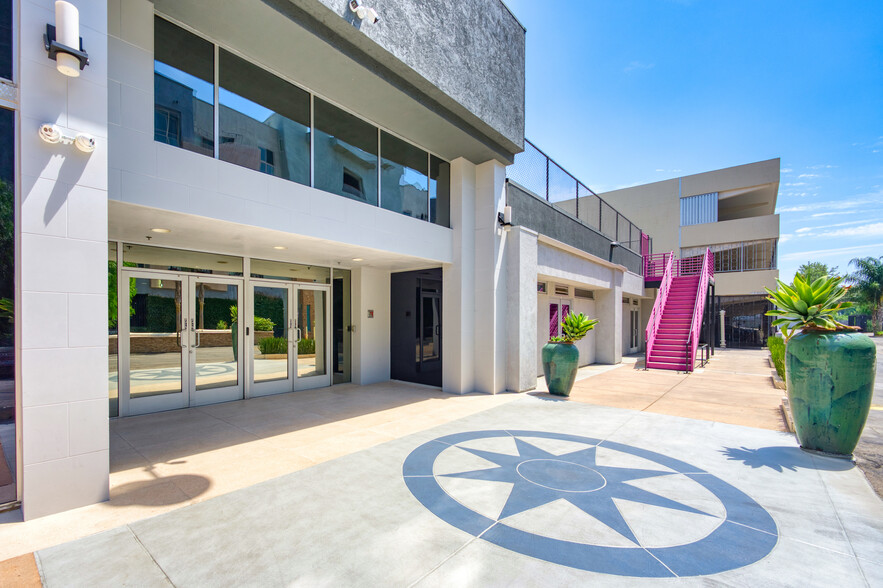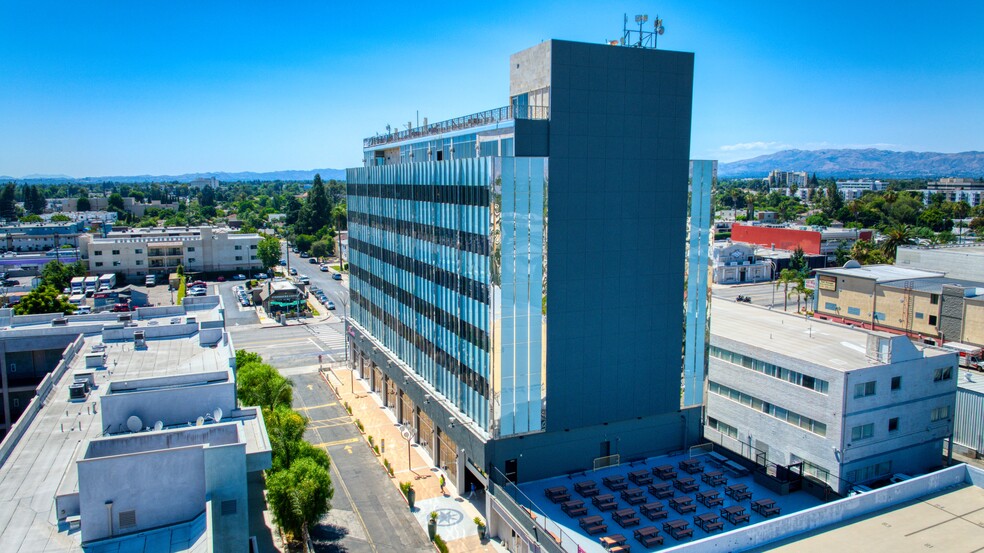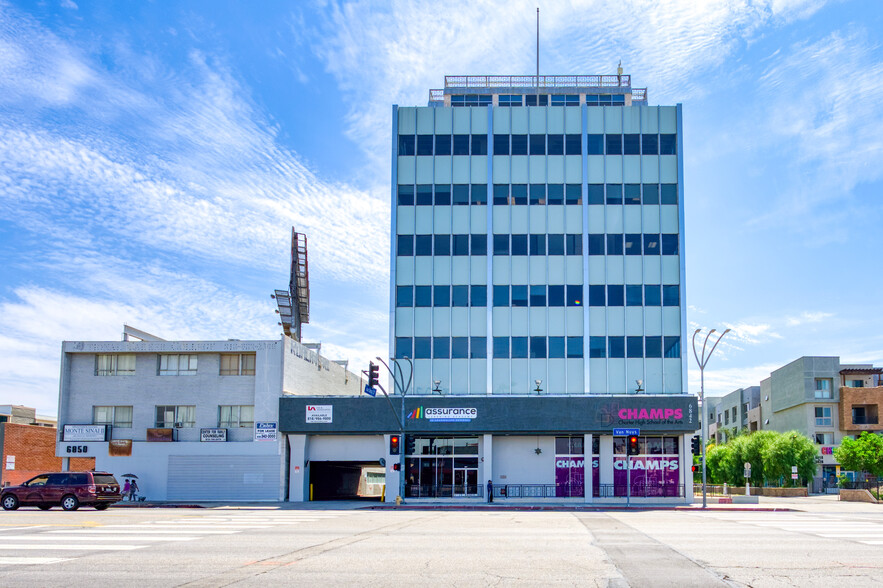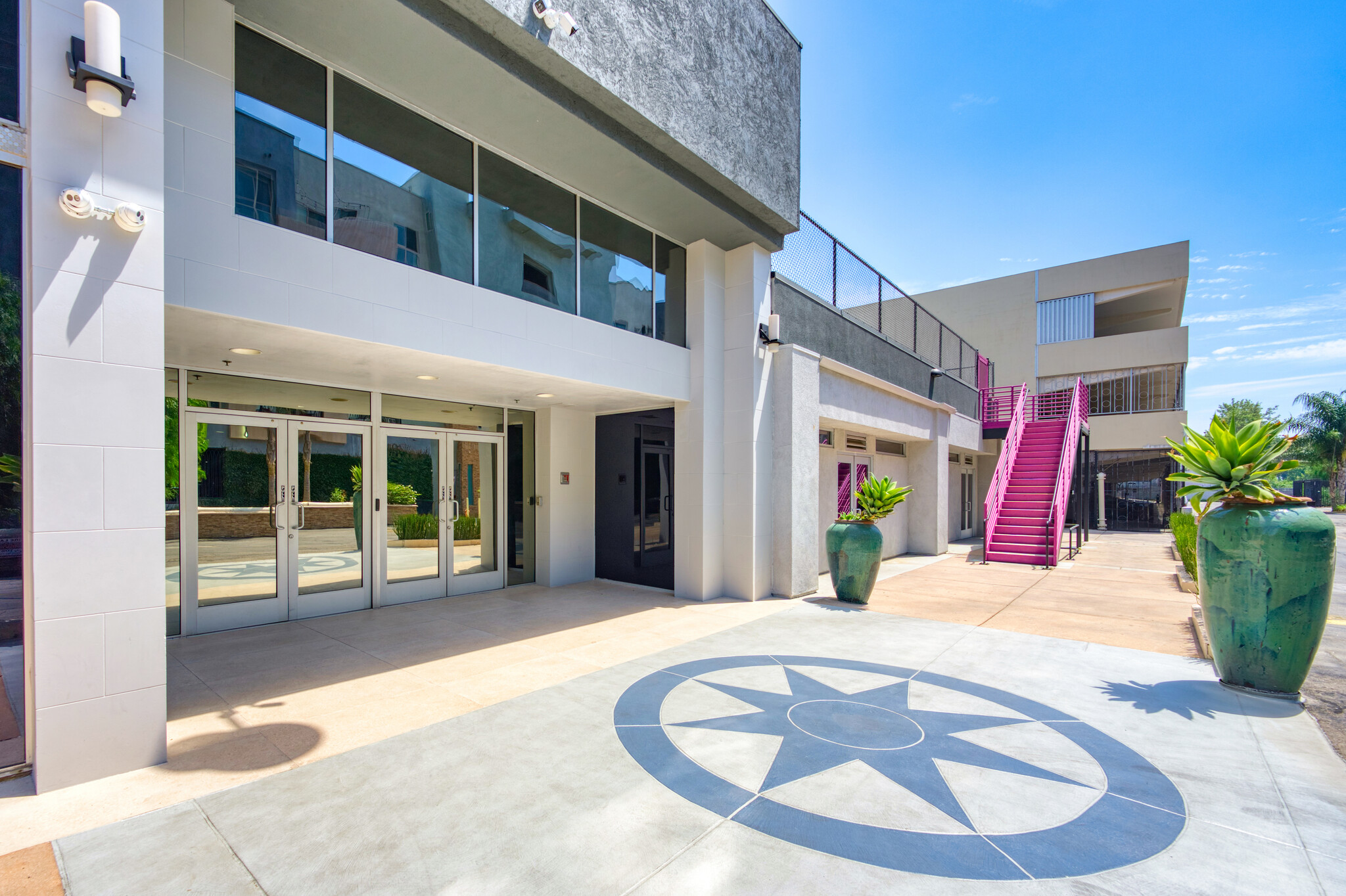Your email has been sent.
The Phoenix Building 6842 Van Nuys Blvd 5,000 - 22,955 SF of Office Space Available in Van Nuys, CA 91405



HIGHLIGHTS
- Penthouse Availability – Top Two Floors with Panoramic Valley Views and Balconies
- Abundant Natural Light, High Ceilings and Balconies
- Excellent Van Nuys location
ALL AVAILABLE SPACES(2)
Display Rental Rate as
- SPACE
- SIZE
- TERM
- RENTAL RATE
- SPACE USE
- CONDITION
- AVAILABLE
$1prsf for the first 6 months of a 3-year lease term or first 12 months of a 5-year lease term
- Rate includes utilities, building services and property expenses
- Can be combined with additional space(s) for up to 22,955 SF of adjacent space
- Natural Light
- Open Floor Plan Layout
- Wi-Fi Connectivity
- $1 PSF Broker Bonus for 5,000 RSF+ Leased, Minimum
$1prsf for the first 6 months of a 3-year lease term or first 12 months of a 5-year lease term
- Rate includes utilities, building services and property expenses
- Fits 13 - 84 People
- 1 Conference Room
- Can be combined with additional space(s) for up to 22,955 SF of adjacent space
- Balcony
- Exposed Ceiling
- Expansive Balcony Along All Three Sides of 8th Fl.
- Mostly Open Floor Plan Layout
- 8 Private Offices
- Space is in Excellent Condition
- Reception Area
- Private Restrooms
- Natural Light
- $1 PSF Broker Bonus for 5,000 RSF+ Leased, Minimum
| Space | Size | Term | Rental Rate | Space Use | Condition | Available |
| 7th Floor | 5,000-12,500 SF | Negotiable | $12.00 /SF/YR $1.00 /SF/MO $150,000 /YR $12,500 /MO | Office | Shell Space | 30 Days |
| 8th Floor | 5,000-10,455 SF | Negotiable | $12.00 /SF/YR $1.00 /SF/MO $125,460 /YR $10,455 /MO | Office | - | Now |
7th Floor
| Size |
| 5,000-12,500 SF |
| Term |
| Negotiable |
| Rental Rate |
| $12.00 /SF/YR $1.00 /SF/MO $150,000 /YR $12,500 /MO |
| Space Use |
| Office |
| Condition |
| Shell Space |
| Available |
| 30 Days |
8th Floor
| Size |
| 5,000-10,455 SF |
| Term |
| Negotiable |
| Rental Rate |
| $12.00 /SF/YR $1.00 /SF/MO $125,460 /YR $10,455 /MO |
| Space Use |
| Office |
| Condition |
| - |
| Available |
| Now |
7th Floor
| Size | 5,000-12,500 SF |
| Term | Negotiable |
| Rental Rate | $12.00 /SF/YR |
| Space Use | Office |
| Condition | Shell Space |
| Available | 30 Days |
$1prsf for the first 6 months of a 3-year lease term or first 12 months of a 5-year lease term
- Rate includes utilities, building services and property expenses
- Open Floor Plan Layout
- Can be combined with additional space(s) for up to 22,955 SF of adjacent space
- Wi-Fi Connectivity
- Natural Light
- $1 PSF Broker Bonus for 5,000 RSF+ Leased, Minimum
8th Floor
| Size | 5,000-10,455 SF |
| Term | Negotiable |
| Rental Rate | $12.00 /SF/YR |
| Space Use | Office |
| Condition | - |
| Available | Now |
$1prsf for the first 6 months of a 3-year lease term or first 12 months of a 5-year lease term
- Rate includes utilities, building services and property expenses
- Mostly Open Floor Plan Layout
- Fits 13 - 84 People
- 8 Private Offices
- 1 Conference Room
- Space is in Excellent Condition
- Can be combined with additional space(s) for up to 22,955 SF of adjacent space
- Reception Area
- Balcony
- Private Restrooms
- Exposed Ceiling
- Natural Light
- Expansive Balcony Along All Three Sides of 8th Fl.
- $1 PSF Broker Bonus for 5,000 RSF+ Leased, Minimum
PROPERTY OVERVIEW
THE PHOENIX HAS RISEN to provide the most stunning views you will find in the entire San Fernando Valley, complete with expansive balconies accessible from our two upper floor availabilities. Two elevators service each floor leading to newly renovated common areas. The large parking structure offers ease in parking immediately behind the project shaded from the elements at a generous 4/1000 ratio. The building features after-hours key-card security access, on-site uniformed security, nightly janitorial service, and experienced professional property management. The Phoenix is adjacent to the Van Nuys Government Center and is easily accessed from all points of the Valley and beyond via the 405, 101 and 170 Freeways. Metro bus lines run immediately in front of the project, and both Amtrak and Metrolink stations are located within a mile for easy commuter access via public transportation. The Phoenix is within walking distance to numerous amenities including food, banking and shopping. Our top two Penthouse floors may be divided down, leased separately, or leased together from anywhere to 5,000 – 22,955rsf of contiguous space featuring the most prominent views and locations in the Building. Large balconies allow for access to fresh air and gorgeous views on three out of four sides of the 7th and 8th floors. We encourage you to schedule a tour our available suites as the San Fernando Valley has never looked so gorgeous as from up here!
PROPERTY FACTS
SELECT TENANTS
- FLOOR
- TENANT NAME
- INDUSTRY
- Unknown
- Assurance
- -
- Multiple
- Champs Charter High School of the Arts
- Services
Presented by

The Phoenix Building | 6842 Van Nuys Blvd
Hmm, there seems to have been an error sending your message. Please try again.
Thanks! Your message was sent.








