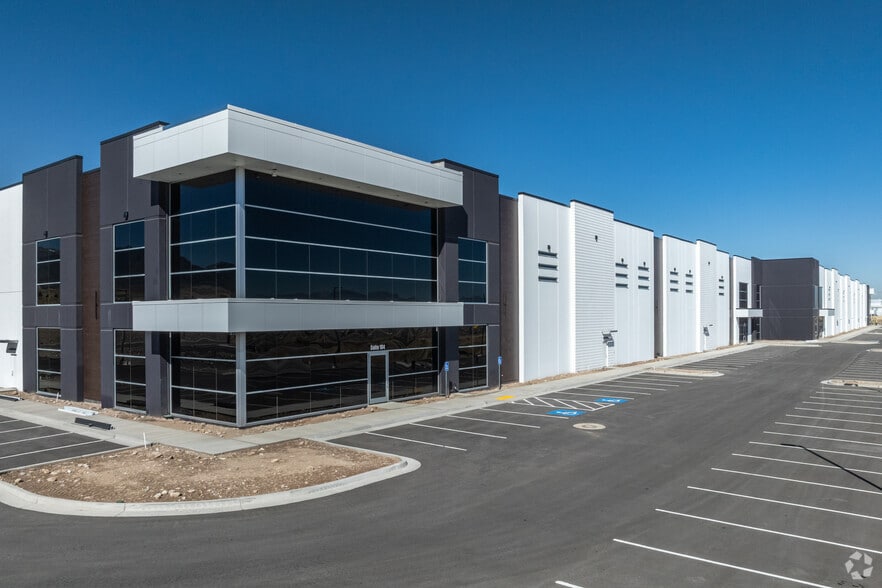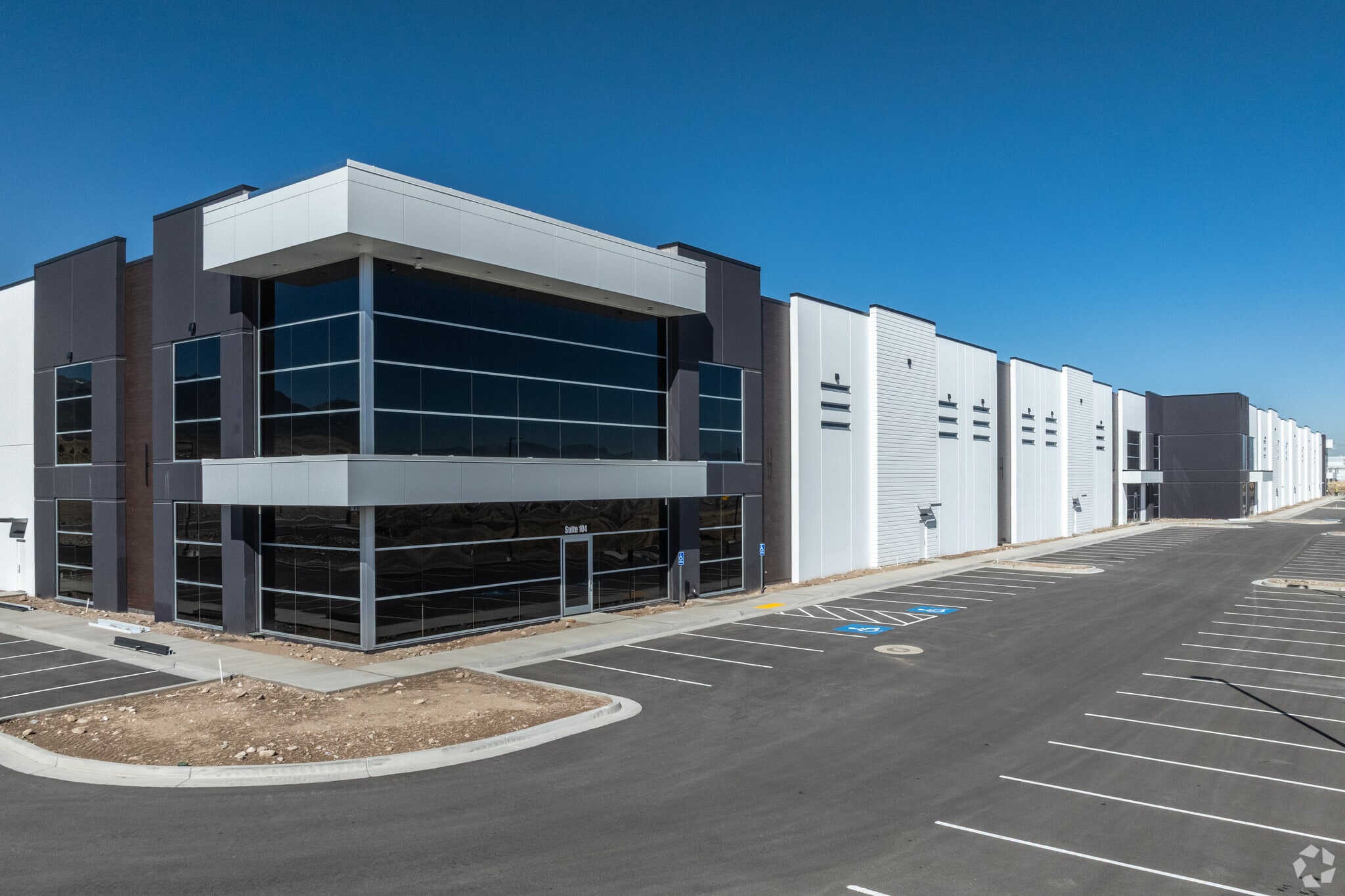Your email has been sent.
6845 W 5400 S
West Valley City, UT 84118
MOCA Mountain View Business Park · Industrial Property For Lease
·
255,922 SF


PARK HIGHLIGHTS
- MOCA Mountain View Business Park is a Class A+ two-building industrial park offering nearly 300,000 SF of space with a delivery date of Q3 2025.
- Warehouses featuring 14’x16’ grade-level doors, 9’x10’ dock doors, 32' clear, 60’ speed bay, and 3,000-amp, 480/277-volt, 3-phase, 4-wire power.
- Multimodal hubs provide access far and wide, 10 min from South Valley Regional Airport and 15 min to SLC Int’l Airport and the UP Intermodal terminal.
- First-class design with features like EV parking, FM Global Compliance, above-average power, solar panel readiness, and utilities around perimeter.
- Both are situated on a fully fenced 26.81-acre site with a 6-foot tall fence, 125-foot truck court, 271 or 279 car parks, and a 60-foot truck apron.
- Transporters can reach over 70 million people in a day’s truck drive in cities like Las Vegas, Boise, Albuquerque, and Denver.
PARK FACTS
FEATURES AND AMENITIES
- Freeway Visibility
- Signage
- Storage Space
PARK OVERVIEW
MOCA Mountain View Business Park presents the opportunity for tenants to set up operations in a high-image, state-of-the-art corporate industrial park strategically located to command the region. The park is made up of two concrete tilt warehouses on a 26.81-acre fenced site with a 125-foot truck court, a 60-foot truck apron, and over 250 parking stalls per building. Each has build-to-suit Class A creative office space, a 32-foot clear height, a building depth from 155 to 180 feet, a 60-foot speed bay, ESFR sprinklers, 7-inch slabs, and 6,000-amp, 480/277-volt, 3-phase, 4-wire power. Building 1 spans 142,851 square feet with demised spaces down to 17,360 square feet. It is equipped with six grade-level doors, 45 fully equipped dock doors, 15 gas-forced heaters, and 56-foot by 60-foot column spacing. Building 2 is a 147,791-square-foot facility that is divisible to 18,480 square feet. It features seven grade-level doors, 43 fully equipped loading docks, 16 gas-forced heaters, and 56-foot by 52-foot 6-inch column spacing. MOCA Mountain Business Park’s design quality cannot be understated. Millions have been poured into this property to stand out from even the market's newest Class A facilities. Utilities surround the perimeter to flexibly configure equipment, and the heavy power at 5,000 amps is well above average. The buildings will be solar panel-ready with EV parking to enhance energy efficiency. It has surpassed rigorous standards and is designated as FM Global Compliant. The site’s 6-inch tall vinyl-coated chain fence is fully lit and ideal for high-security users like government contractors. West Valley City is an optimal site for industrial users due to its central positioning in the Salt Lake City metro and its connection to multimodal conduits that facilitate regional and even national transportation. MOCA Mountain View Business Park boasts direct access to the Mountain View Corridor (5400 S), a key connector to airports, rail yards, and Interstates 15, 80, and 215. Tenants can reach Downtown Salt Lake City or Ogden and Provo within 45 minutes or less. Key industrial labor pools are concentrated in this area as 35% of the workforce within a 5-mile radius works in blue-collar industries, and ample nearby amenities will elevate their lifestyles. These factors have brought this area prominence in the industrial sector. Underpinning its popularity, the submarket has one of the lowest vacancy rates in the metro, and other major operations raise its prestige. High-profile companies, including Sysco, Frito-Lay, Duluth Trading, Dura-Line, and Tovala/Maestro Foods, all have industrial footprints of over 150,000 square feet within a 5-mile radius. Take advantage of these superior market elements and maximize productivity from a highly equipped Class A commercial warehouse space by leasing at MOCA Mountain View Business Park today.

