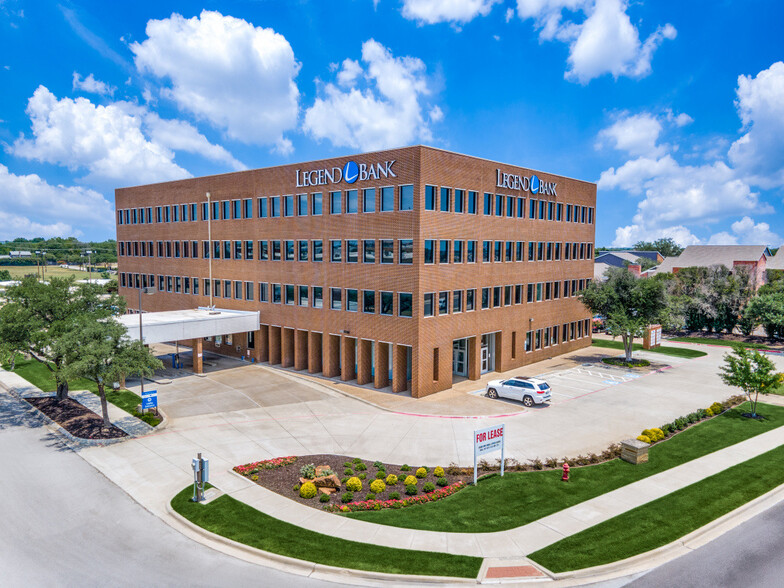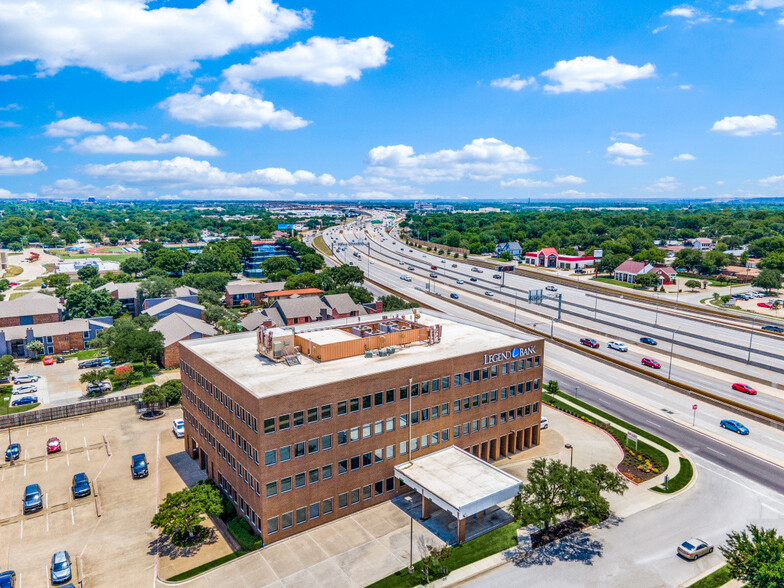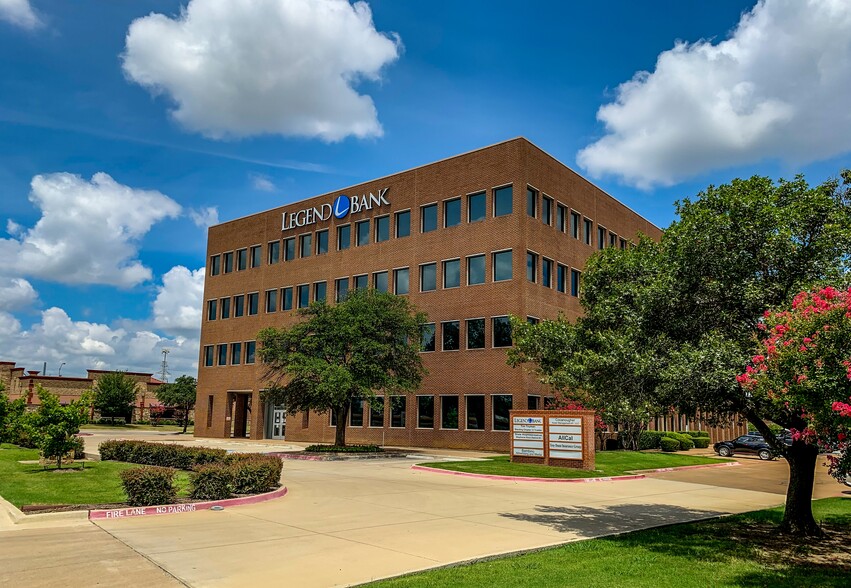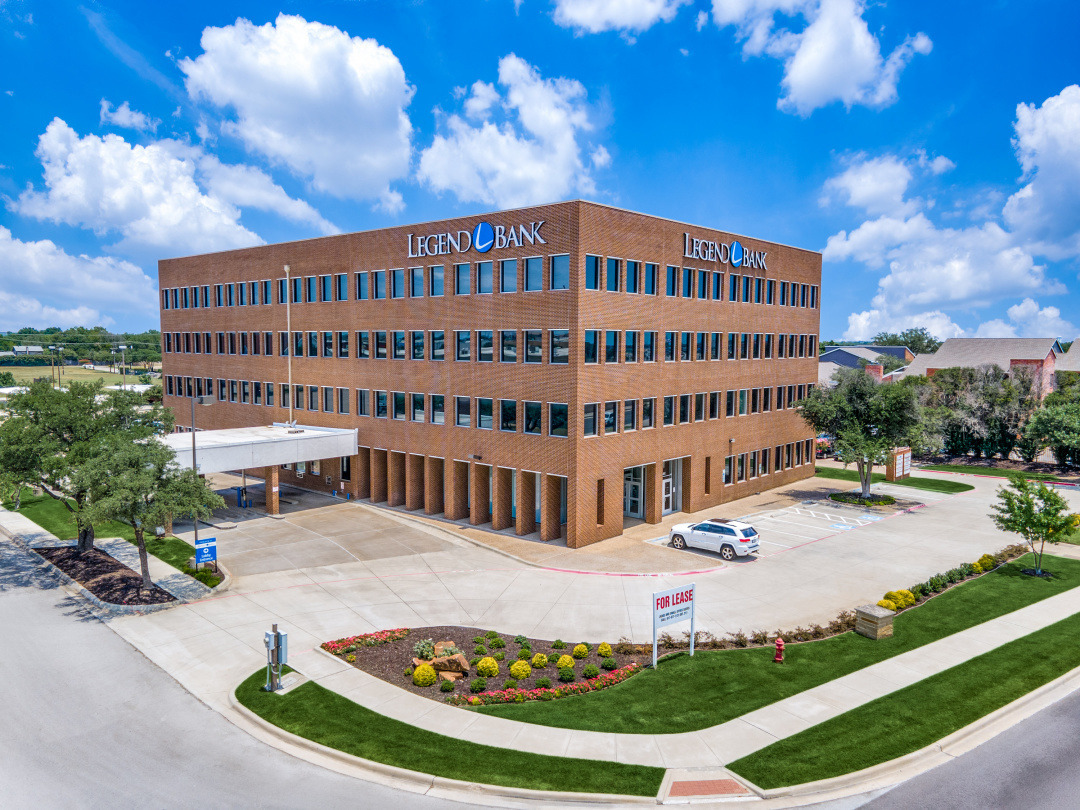
Legend Bank Building | 6851 NE Loop 820
This feature is unavailable at the moment.
We apologize, but the feature you are trying to access is currently unavailable. We are aware of this issue and our team is working hard to resolve the matter.
Please check back in a few minutes. We apologize for the inconvenience.
- LoopNet Team
thank you

Your email has been sent!
Legend Bank Building 6851 NE Loop 820
998 - 19,723 SF of Office Space Available in North Richland Hills, TX 76180



Highlights
- Easy access to Interstate 820 from this location.
- Located accross from multiple restaurants, Raising Canes, Babe's Chicken, Sweetie Pie's Ribeyes and more!
- Only a 5 minute drive from Walmart and Home Depot.
all available spaces(4)
Display Rental Rate as
- Space
- Size
- Term
- Rental Rate
- Space Use
- Condition
- Available
- Rate includes utilities, building services and property expenses
- Fits 3 - 5 People
- Space is in Excellent Condition
- Fully Built-Out as Standard Office
- 3 Private Offices
- Rate includes utilities, building services and property expenses
- Fits 3 - 6 People
- 1 Conference Room
- Fully Built-Out as Standard Office
- 2 Private Offices
- Lease rate does not include utilities, property expenses or building services
- Fits 5 - 15 People
- Fully Built-Out as Standard Office
- Lease rate does not include utilities, property expenses or building services
- Fits 50 - 75 People
- 3 Conference Rooms
- Kitchen
- Fully Built-Out as Standard Office
- 35 Private Offices
- Reception Area
- After Hours HVAC Available
| Space | Size | Term | Rental Rate | Space Use | Condition | Available |
| 1st Floor, Ste 104 | 998 SF | Negotiable | $15.50 /SF/YR $1.29 /SF/MO $15,469 /YR $1,289 /MO | Office | Full Build-Out | Now |
| 2nd Floor, Ste 210 | 1,235 SF | 2 Years | $15.50 /SF/YR $1.29 /SF/MO $19,143 /YR $1,595 /MO | Office | Full Build-Out | Now |
| 3rd Floor, Ste 310 | 1,809 SF | Negotiable | $13.00 /SF/YR $1.08 /SF/MO $23,517 /YR $1,960 /MO | Office | Full Build-Out | 30 Days |
| 4th Floor, Ste 400 | 15,681 SF | Negotiable | $12.00 /SF/YR $1.00 /SF/MO $188,172 /YR $15,681 /MO | Office | Full Build-Out | Now |
1st Floor, Ste 104
| Size |
| 998 SF |
| Term |
| Negotiable |
| Rental Rate |
| $15.50 /SF/YR $1.29 /SF/MO $15,469 /YR $1,289 /MO |
| Space Use |
| Office |
| Condition |
| Full Build-Out |
| Available |
| Now |
2nd Floor, Ste 210
| Size |
| 1,235 SF |
| Term |
| 2 Years |
| Rental Rate |
| $15.50 /SF/YR $1.29 /SF/MO $19,143 /YR $1,595 /MO |
| Space Use |
| Office |
| Condition |
| Full Build-Out |
| Available |
| Now |
3rd Floor, Ste 310
| Size |
| 1,809 SF |
| Term |
| Negotiable |
| Rental Rate |
| $13.00 /SF/YR $1.08 /SF/MO $23,517 /YR $1,960 /MO |
| Space Use |
| Office |
| Condition |
| Full Build-Out |
| Available |
| 30 Days |
4th Floor, Ste 400
| Size |
| 15,681 SF |
| Term |
| Negotiable |
| Rental Rate |
| $12.00 /SF/YR $1.00 /SF/MO $188,172 /YR $15,681 /MO |
| Space Use |
| Office |
| Condition |
| Full Build-Out |
| Available |
| Now |
1st Floor, Ste 104
| Size | 998 SF |
| Term | Negotiable |
| Rental Rate | $15.50 /SF/YR |
| Space Use | Office |
| Condition | Full Build-Out |
| Available | Now |
- Rate includes utilities, building services and property expenses
- Fully Built-Out as Standard Office
- Fits 3 - 5 People
- 3 Private Offices
- Space is in Excellent Condition
2nd Floor, Ste 210
| Size | 1,235 SF |
| Term | 2 Years |
| Rental Rate | $15.50 /SF/YR |
| Space Use | Office |
| Condition | Full Build-Out |
| Available | Now |
- Rate includes utilities, building services and property expenses
- Fully Built-Out as Standard Office
- Fits 3 - 6 People
- 2 Private Offices
- 1 Conference Room
3rd Floor, Ste 310
| Size | 1,809 SF |
| Term | Negotiable |
| Rental Rate | $13.00 /SF/YR |
| Space Use | Office |
| Condition | Full Build-Out |
| Available | 30 Days |
- Lease rate does not include utilities, property expenses or building services
- Fully Built-Out as Standard Office
- Fits 5 - 15 People
4th Floor, Ste 400
| Size | 15,681 SF |
| Term | Negotiable |
| Rental Rate | $12.00 /SF/YR |
| Space Use | Office |
| Condition | Full Build-Out |
| Available | Now |
- Lease rate does not include utilities, property expenses or building services
- Fully Built-Out as Standard Office
- Fits 50 - 75 People
- 35 Private Offices
- 3 Conference Rooms
- Reception Area
- Kitchen
- After Hours HVAC Available
Features and Amenities
- Banking
- Controlled Access
- Car Charging Station
- Monument Signage
- Air Conditioning
PROPERTY FACTS
Building Type
Office
Year Built
1986
Building Height
4 Stories
Building Size
64,646 SF
Building Class
B
Typical Floor Size
15,681 SF
Unfinished Ceiling Height
12’
Parking
207 Surface Parking Spaces
32 Covered Parking Spaces
SELECT TENANTS
- Floor
- Tenant Name
- Industry
- 1st
- Bambino Advertising & Media
- Professional, Scientific, and Technical Services
- 3rd
- Chapter 13 Trustee
- Services
- 2nd
- Fort Worth IT Realty
- Real Estate
- 1st
- Legend Bank
- Finance and Insurance
- 2nd
- Momentum Real Estate
- -
- 1st
- QAR
- Management of Companies and Enterprises
- 2nd
- Representative Stephanie Klick
- Public Administration
- 1st
- Troy Dunn Insurance
- Finance and Insurance
1 of 1
1 of 33
VIDEOS
3D TOUR
PHOTOS
STREET VIEW
STREET
MAP
1 of 1
Presented by
Cocanougher Asset Management
Legend Bank Building | 6851 NE Loop 820
Already a member? Log In
Hmm, there seems to have been an error sending your message. Please try again.
Thanks! Your message was sent.


