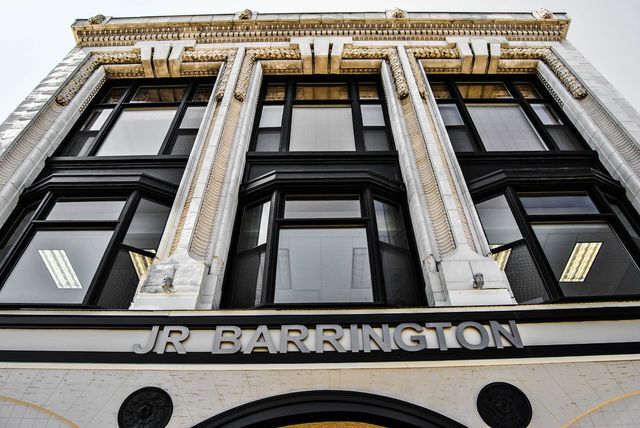686 Main St 183 SF of Office Space Available in Buffalo, NY 14202
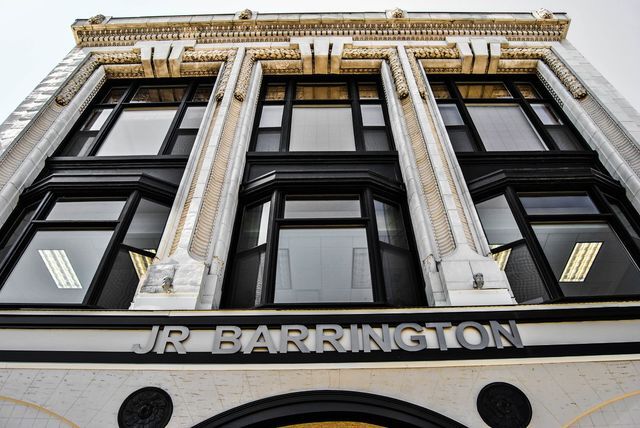
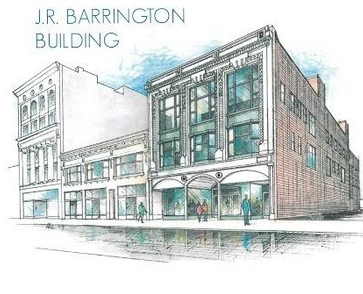
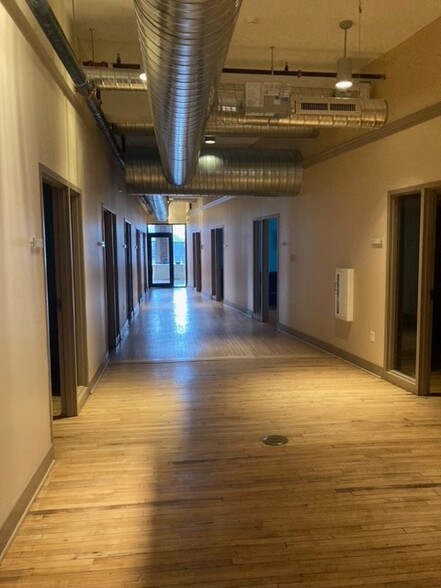
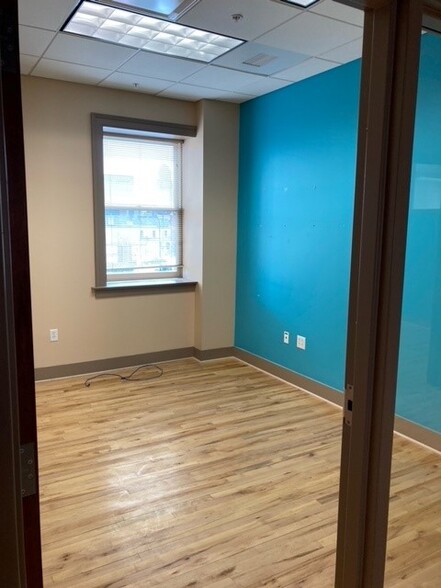
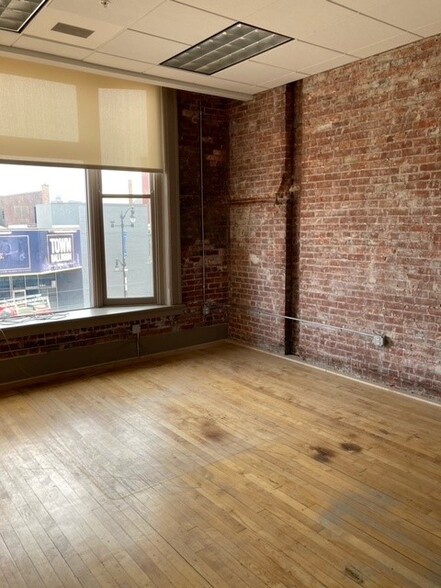

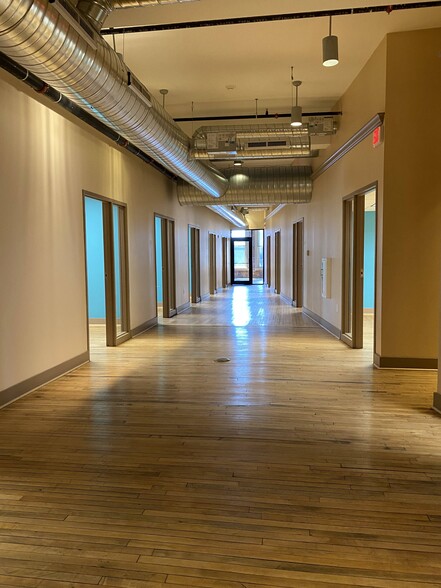
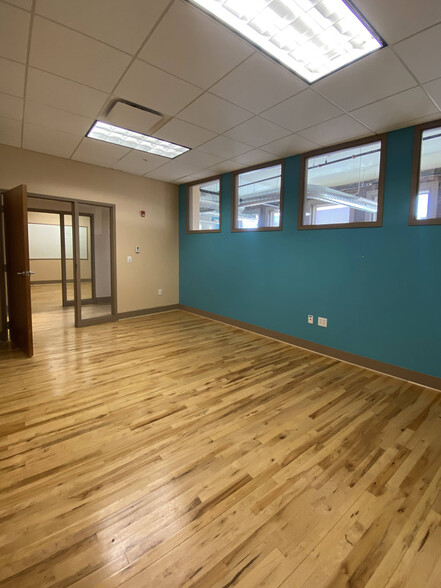
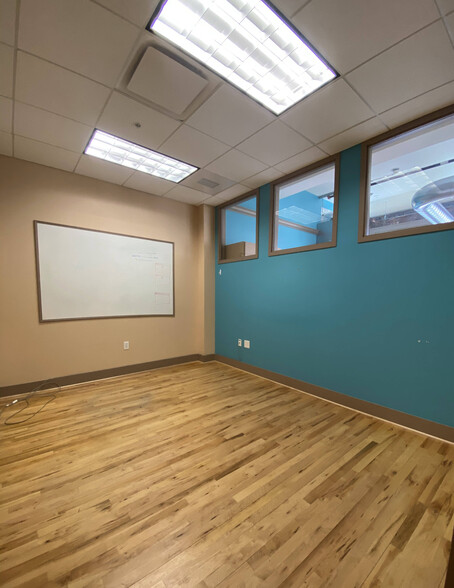
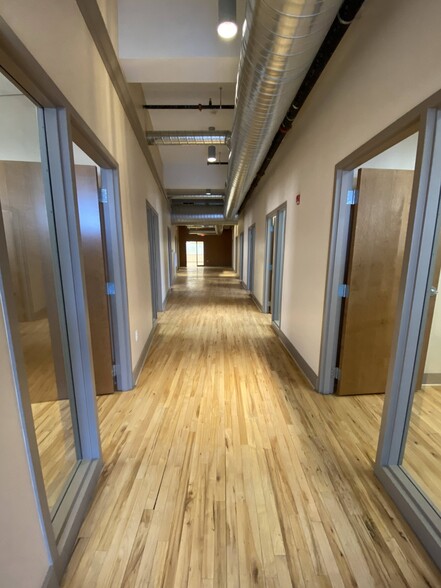
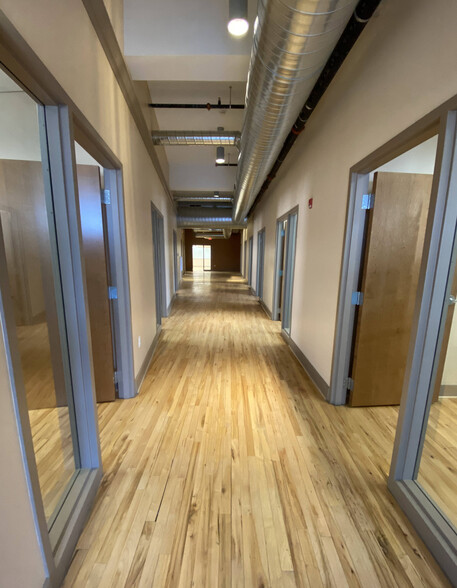
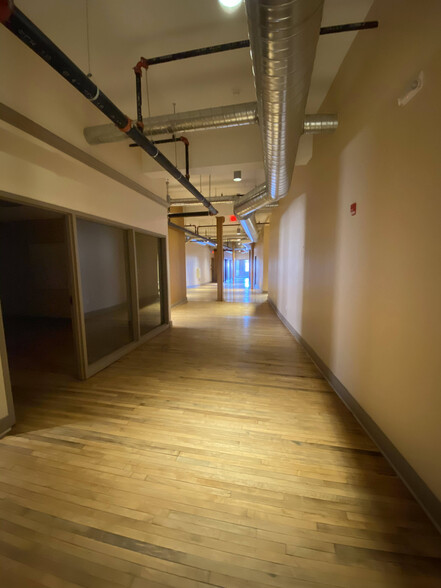
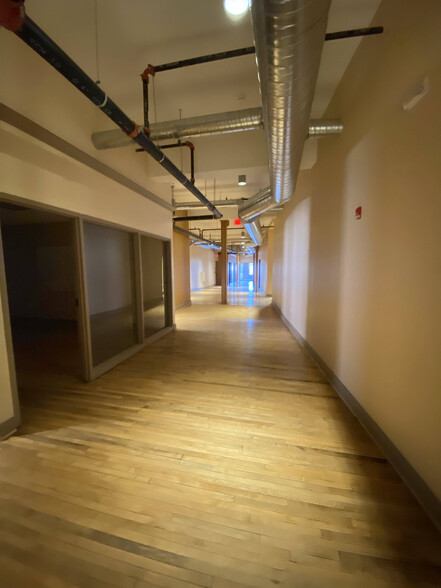
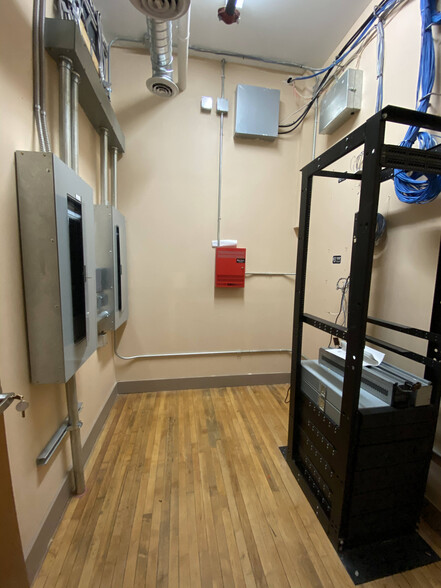
ALL AVAILABLE SPACE(1)
Display Rental Rate as
- SPACE
- SIZE
- TERM
- RENTAL RATE
- SPACE USE
- CONDITION
- AVAILABLE
Individual office available on a month to month basis, includes access to guest wifi and breakroom. Bathrooms on same floor - Location, location, location- In the heart of Buffalo's Theatre District, just doors away from Shea's Performing Arts Center, and a block away from Chippewa St. Priced at $400/month, including utilities and wifi. This office has beautiful, refinished hardwood floors, a large white board, and is very close to the elevator and bathrooms. Gorgeous building.
- Rate includes utilities, building services and property expenses
- 4 Private Offices
- Space is in Excellent Condition
- Wi-Fi Connectivity
- High Ceilings
- Bicycle Storage
- Common Parts WC Facilities
- Fully Built-Out as Standard Office
- Finished Ceilings: 10’ - 13’
- Central Air and Heating
- Security System
- Natural Light
- Emergency Lighting
- Hardwood Floors
| Space | Size | Term | Rental Rate | Space Use | Condition | Available |
| 2nd Floor, Ste 213 | 183 SF | Negotiable | $26.00 /SF/YR | Office | Full Build-Out | Now |
2nd Floor, Ste 213
| Size |
| 183 SF |
| Term |
| Negotiable |
| Rental Rate |
| $26.00 /SF/YR |
| Space Use |
| Office |
| Condition |
| Full Build-Out |
| Available |
| Now |
PROPERTY OVERVIEW
Please email: sjankowiak@larkincenter.com for further information & details on 686 Main Street, The JR Barrington Building.
- 24 Hour Access
- Commuter Rail
- Kitchen
- Accent Lighting
- Atrium
- Basement
- Bicycle Storage
- Central Heating
- Recessed Lighting
- Wi-Fi
- Hardwood Floors
- Air Conditioning



