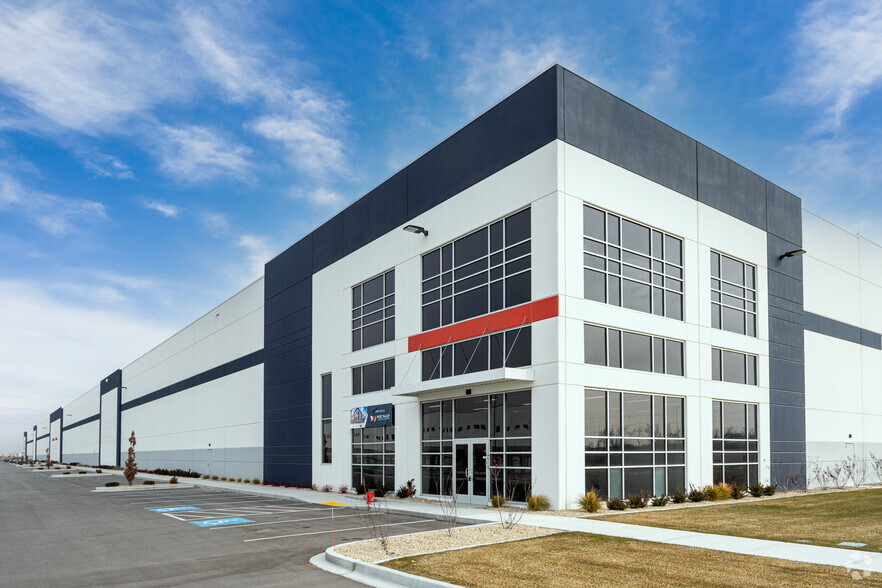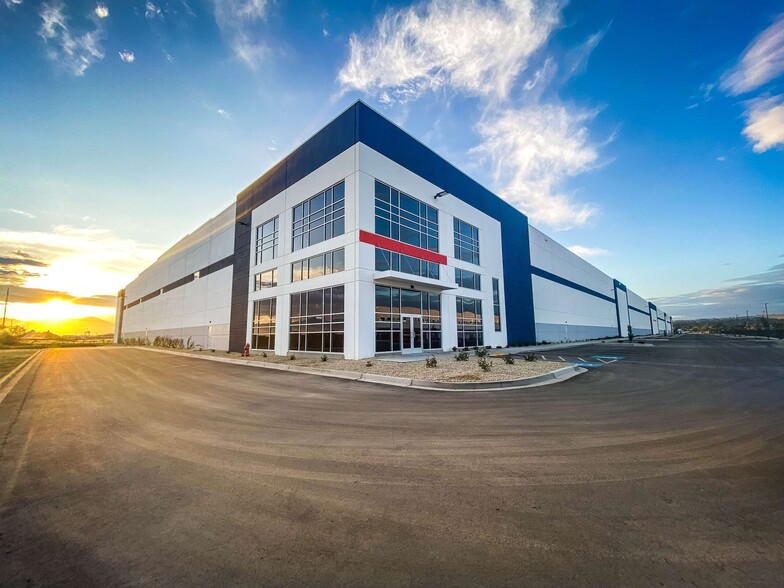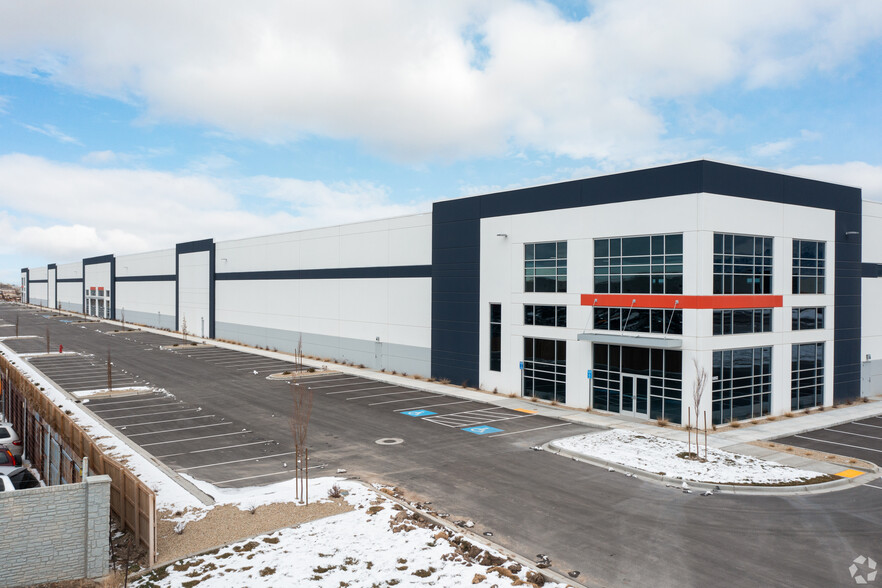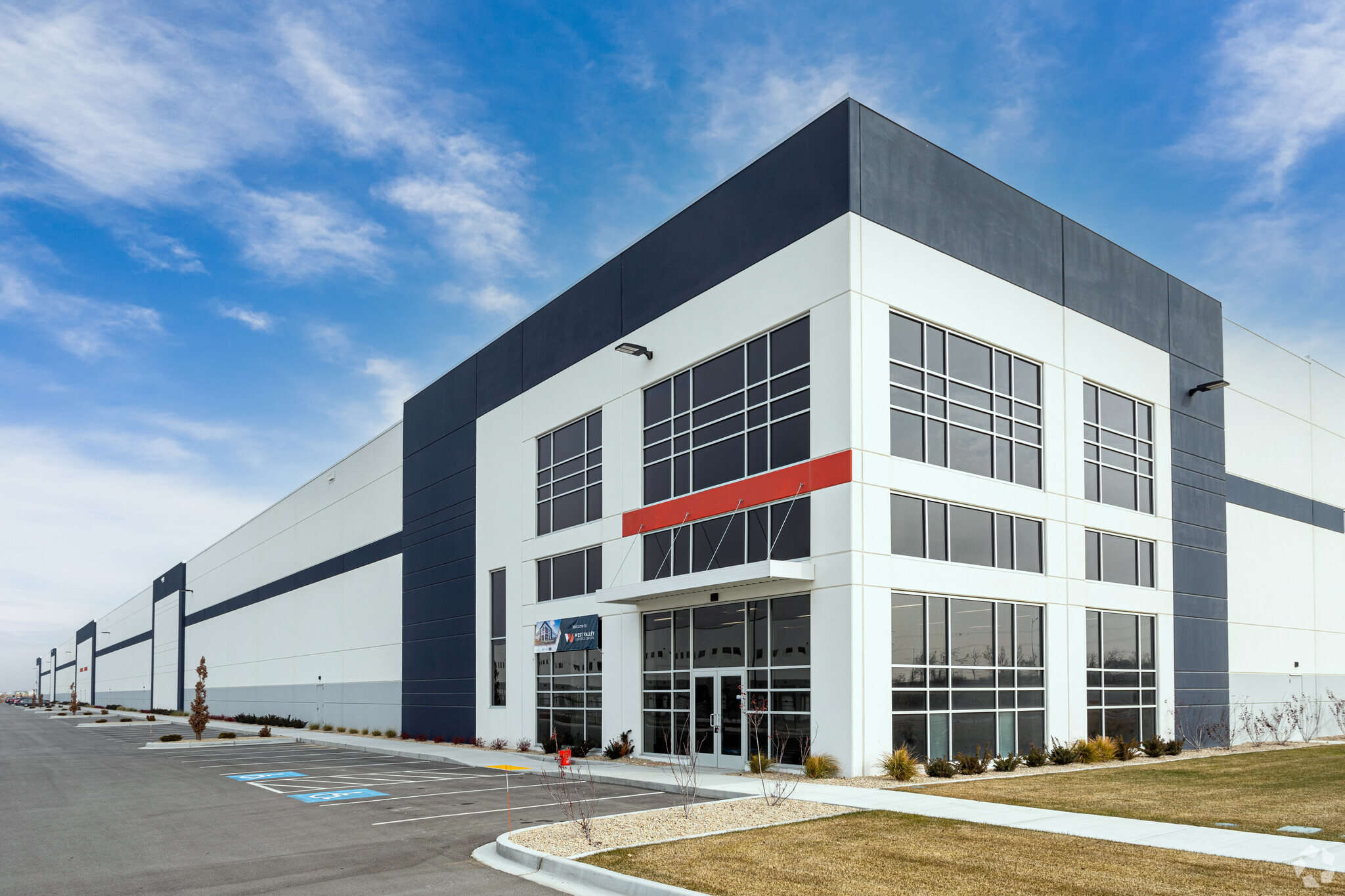
This feature is unavailable at the moment.
We apologize, but the feature you are trying to access is currently unavailable. We are aware of this issue and our team is working hard to resolve the matter.
Please check back in a few minutes. We apologize for the inconvenience.
- LoopNet Team
thank you

Your email has been sent!
West Valley Logistics Center West Valley City, UT 84128
45,540 - 658,478 SF of Industrial Space Available



Park Highlights
- Access to all major highways via the less congested 7200 West interchange
- Within a 12-hour drive of over 61 million people
- Just west of the Mountain View Corridor expansion
- Near all major interstate trucking routes
PARK FACTS
| Min. Divisible | 45,540 SF | Features | Signage |
| Park Type | Industrial Park |
| Min. Divisible | 45,540 SF |
| Park Type | Industrial Park |
| Features | Signage |
Features and Amenities
- Signage
all available spaces(3)
Display Rental Rate as
- Space
- Size
- Term
- Rental Rate
- Space Use
- Condition
- Available
South office: 1,750 SF North office: 2,630 SF Power: 2,500 A, 3ph, 277/480v Car parking: 216 spaces
- Includes 1,750 SF of dedicated office space
- Space is in Excellent Condition
- 2 Drive Ins
- 32 Loading Docks
| Space | Size | Term | Rental Rate | Space Use | Condition | Available |
| 1st Floor | 45,540-198,000 SF | Negotiable | Upon Request Upon Request Upon Request Upon Request Upon Request Upon Request | Industrial | Spec Suite | Now |
6832 W 2100 S - 1st Floor
- Space
- Size
- Term
- Rental Rate
- Space Use
- Condition
- Available
Power: 3,000A, 3ph, 277/480v Car parking: 214 spaces Trailer parking: 80 spaces
- Includes 2,530 SF of dedicated office space
- Space is in Excellent Condition
- 1 Drive Bay
- 18 Loading Docks
| Space | Size | Term | Rental Rate | Space Use | Condition | Available |
| 1st Floor | 61,508-173,018 SF | Negotiable | Upon Request Upon Request Upon Request Upon Request Upon Request Upon Request | Industrial | Shell Space | Now |
6048 W Beagley Rd - 1st Floor
- Space
- Size
- Term
- Rental Rate
- Space Use
- Condition
- Available
Expected Delivery: Q1 2026 Total Building Size: 287,460 SF Freezer: 227,421 SF Cold Dock: 51,622 SF Northwest Office: 3,465 SF Southwest Office: 3,465 SF Potential Office: 1,487 SF Temperature Capabilities: Freezer: -20° F to 35° F, Cold dock: +35° F Up to 60,640 pallet positions Clear Height: 32'-50' 32 Dock High Doors 2 Drive-ins Car parking: 166 spaces Trailer parking: 53 spaces
- Includes 8,417 SF of dedicated office space
- Space is in Excellent Condition
- 2 Drive Ins
- 32 Loading Docks
| Space | Size | Term | Rental Rate | Space Use | Condition | Available |
| 1st Floor | 55,440-287,460 SF | Negotiable | Upon Request Upon Request Upon Request Upon Request Upon Request Upon Request | Industrial | Spec Suite | January 01, 2025 |
6047 W Beagley Rd - 1st Floor
6832 W 2100 S - 1st Floor
| Size | 45,540-198,000 SF |
| Term | Negotiable |
| Rental Rate | Upon Request |
| Space Use | Industrial |
| Condition | Spec Suite |
| Available | Now |
South office: 1,750 SF North office: 2,630 SF Power: 2,500 A, 3ph, 277/480v Car parking: 216 spaces
- Includes 1,750 SF of dedicated office space
- 2 Drive Ins
- Space is in Excellent Condition
- 32 Loading Docks
6048 W Beagley Rd - 1st Floor
| Size | 61,508-173,018 SF |
| Term | Negotiable |
| Rental Rate | Upon Request |
| Space Use | Industrial |
| Condition | Shell Space |
| Available | Now |
Power: 3,000A, 3ph, 277/480v Car parking: 214 spaces Trailer parking: 80 spaces
- Includes 2,530 SF of dedicated office space
- 1 Drive Bay
- Space is in Excellent Condition
- 18 Loading Docks
6047 W Beagley Rd - 1st Floor
| Size | 55,440-287,460 SF |
| Term | Negotiable |
| Rental Rate | Upon Request |
| Space Use | Industrial |
| Condition | Spec Suite |
| Available | January 01, 2025 |
Expected Delivery: Q1 2026 Total Building Size: 287,460 SF Freezer: 227,421 SF Cold Dock: 51,622 SF Northwest Office: 3,465 SF Southwest Office: 3,465 SF Potential Office: 1,487 SF Temperature Capabilities: Freezer: -20° F to 35° F, Cold dock: +35° F Up to 60,640 pallet positions Clear Height: 32'-50' 32 Dock High Doors 2 Drive-ins Car parking: 166 spaces Trailer parking: 53 spaces
- Includes 8,417 SF of dedicated office space
- 2 Drive Ins
- Space is in Excellent Condition
- 32 Loading Docks
SITE PLAN
Park Overview
State of the Art, Class A mid-box construction, within a rapidly growing area of West Highway 201. These new facilities provide close proximity to the Union Pacific Intermodal Hub that provides direct access to all western sea ports.
Presented by

West Valley Logistics Center | West Valley City, UT 84128
Hmm, there seems to have been an error sending your message. Please try again.
Thanks! Your message was sent.












