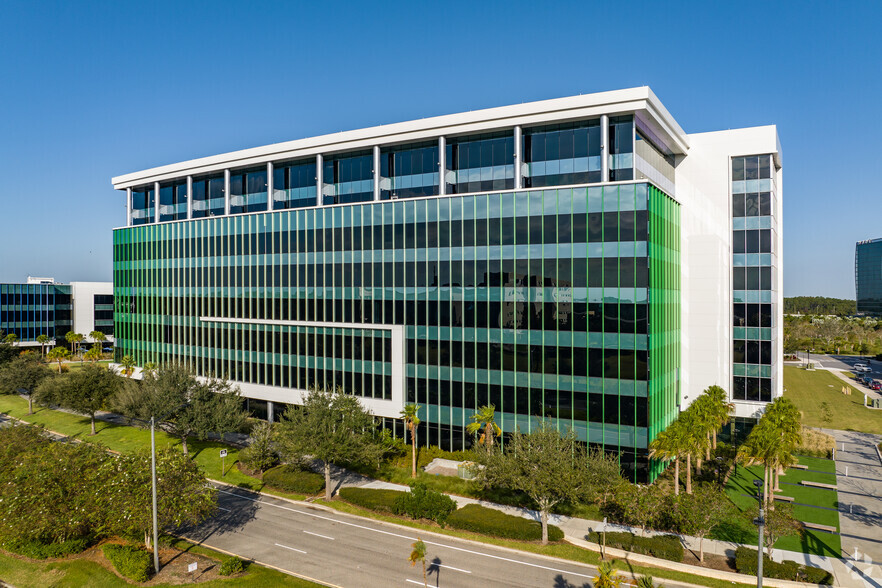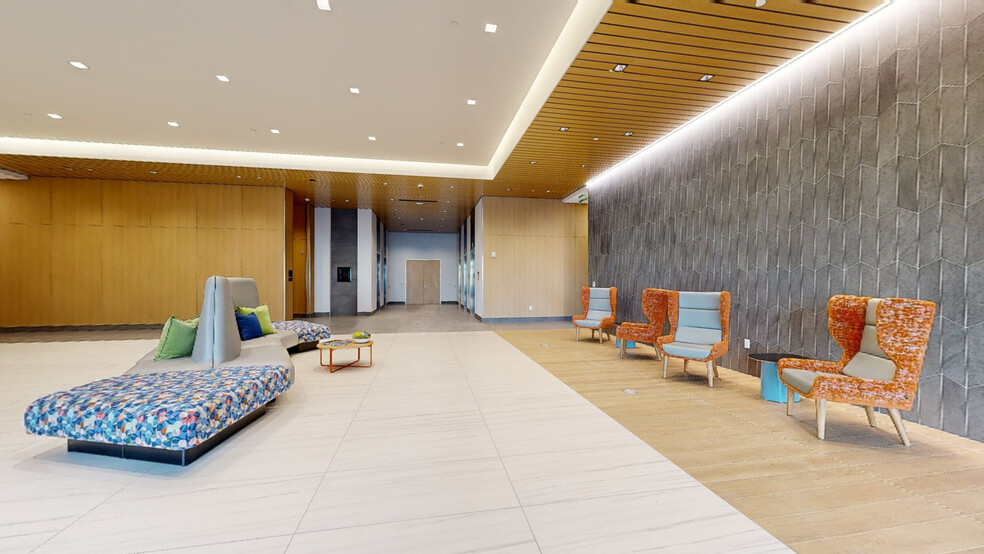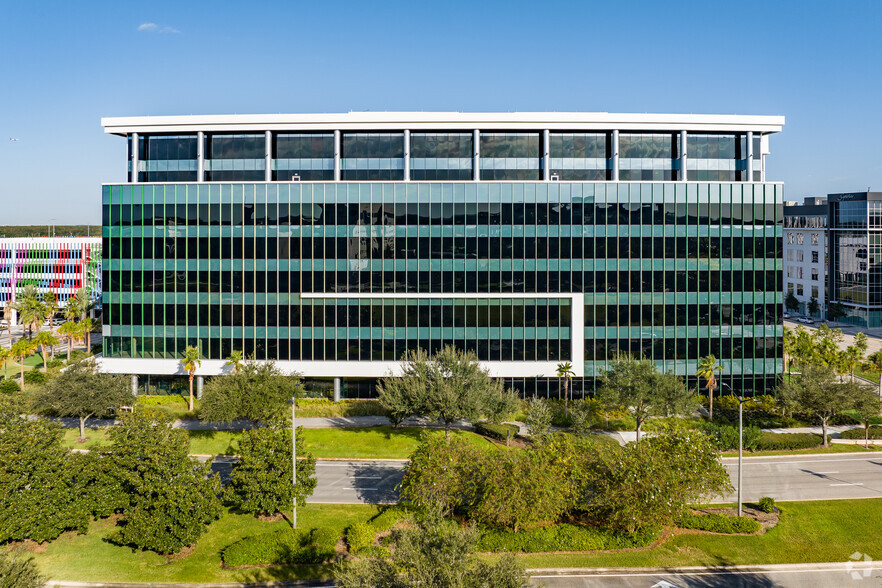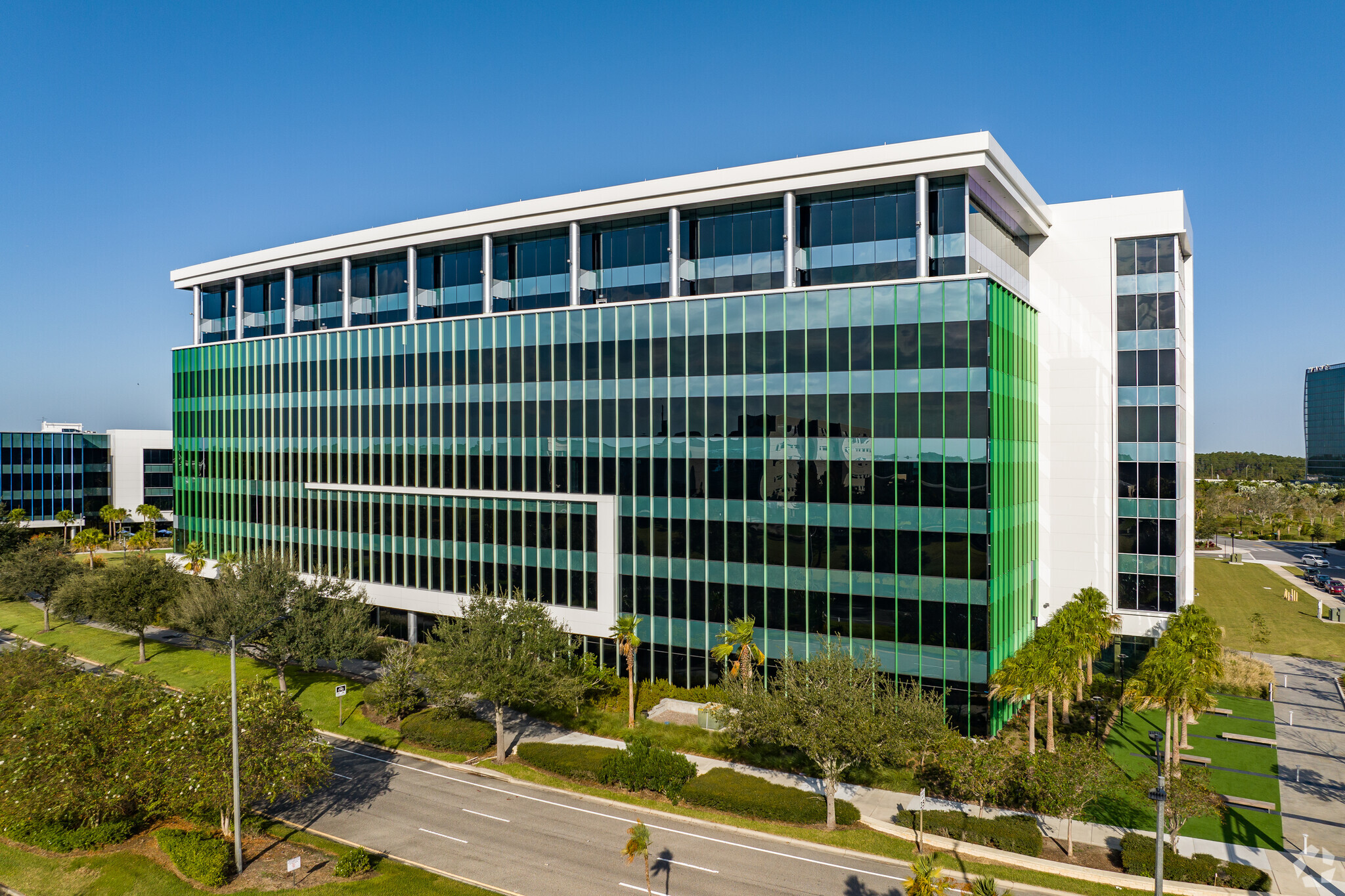
This feature is unavailable at the moment.
We apologize, but the feature you are trying to access is currently unavailable. We are aware of this issue and our team is working hard to resolve the matter.
Please check back in a few minutes. We apologize for the inconvenience.
- LoopNet Team
thank you

Your email has been sent!
Lake Nona Headquarters Office Building B 6876 Marwick Ln
2,706 - 232,363 SF of 4-Star Office Space Available in Orlando, FL 32827



Highlights
- Headquarters building with 36,500 SF floorplates
- Centrally located with state-of-the-art amenities, including a nearby fitness facility, View Smart Windows, and groundbreaking bio-defense systems
- Lake Nona Town Center offers excellent commuter access to Central Florida GreeneWay, with quick access to SR 417, SR 528, and Florida’s Turnpike
- Surrounded by popular restaurants, retail, and entertainment venues as well as new multi-family developments
- Business travelers will enjoy the on-site hotel options and the convenient 10-minute commute to Orlando International Airport and Brightline Station
all available spaces(9)
Display Rental Rate as
- Space
- Size
- Term
- Rental Rate
- Space Use
- Condition
- Available
3,925-SF Class A office space with upgraded finishes available on the first floor.
- Mostly Open Floor Plan Layout
- Can be combined with additional space(s) for up to 205,809 SF of adjacent space
- Fits 10 - 32 People
19,750-SF Class A office space with upgraded finishes available on the first floor.
- Mostly Open Floor Plan Layout
- Can be combined with additional space(s) for up to 205,809 SF of adjacent space
- Fits 50 - 159 People
2,706-SF Class A office space with upgraded finishes available on the first floor.
- Mostly Open Floor Plan Layout
- Can be combined with additional space(s) for up to 205,809 SF of adjacent space
- Fits 7 - 22 People
36,560-SF Class A office space with upgraded finishes available on the second floor.
- Mostly Open Floor Plan Layout
- Can be combined with additional space(s) for up to 205,809 SF of adjacent space
- Fits 92 - 293 People
36,560-SF Class A office space with upgraded finishes available on the fourth floor.
- Mostly Open Floor Plan Layout
- Fits 13 - 213 People
36,560-SF Class A office space with upgraded finishes available on the fifth floor.
- Mostly Open Floor Plan Layout
- Can be combined with additional space(s) for up to 205,809 SF of adjacent space
- Fits 92 - 293 People
36,560-SF Class A office space with upgraded finishes available on the sixth floor.
- Mostly Open Floor Plan Layout
- Can be combined with additional space(s) for up to 205,809 SF of adjacent space
- Fits 92 - 293 People
36,560-SF Class A office space with upgraded finishes available on the seventh floor.
- Mostly Open Floor Plan Layout
- Can be combined with additional space(s) for up to 205,809 SF of adjacent space
- Fits 91 - 290 People
33,600-SF Class A office space with upgraded finishes available on the top floor.
- Mostly Open Floor Plan Layout
- Can be combined with additional space(s) for up to 205,809 SF of adjacent space
- Fits 85 - 269 People
| Space | Size | Term | Rental Rate | Space Use | Condition | Available |
| 1st Floor, Ste 100 | 3,925 SF | Negotiable | Upon Request Upon Request Upon Request Upon Request | Office | Shell Space | Now |
| 1st Floor, Ste 120-160 | 19,753 SF | Negotiable | Upon Request Upon Request Upon Request Upon Request | Office | Shell Space | Now |
| 1st Floor, Ste 170 | 2,706 SF | Negotiable | Upon Request Upon Request Upon Request Upon Request | Office | Shell Space | Now |
| 2nd Floor | 36,554 SF | Negotiable | Upon Request Upon Request Upon Request Upon Request | Office | Shell Space | Now |
| 4th Floor | 26,554 SF | Negotiable | Upon Request Upon Request Upon Request Upon Request | Office | Shell Space | Now |
| 5th Floor | 36,554 SF | Negotiable | Upon Request Upon Request Upon Request Upon Request | Office | Shell Space | Now |
| 6th Floor | 36,554 SF | Negotiable | Upon Request Upon Request Upon Request Upon Request | Office | Shell Space | Now |
| 7th Floor | 36,152 SF | Negotiable | Upon Request Upon Request Upon Request Upon Request | Office | Shell Space | Now |
| 8th Floor | 33,611 SF | Negotiable | Upon Request Upon Request Upon Request Upon Request | Office | Shell Space | Now |
1st Floor, Ste 100
| Size |
| 3,925 SF |
| Term |
| Negotiable |
| Rental Rate |
| Upon Request Upon Request Upon Request Upon Request |
| Space Use |
| Office |
| Condition |
| Shell Space |
| Available |
| Now |
1st Floor, Ste 120-160
| Size |
| 19,753 SF |
| Term |
| Negotiable |
| Rental Rate |
| Upon Request Upon Request Upon Request Upon Request |
| Space Use |
| Office |
| Condition |
| Shell Space |
| Available |
| Now |
1st Floor, Ste 170
| Size |
| 2,706 SF |
| Term |
| Negotiable |
| Rental Rate |
| Upon Request Upon Request Upon Request Upon Request |
| Space Use |
| Office |
| Condition |
| Shell Space |
| Available |
| Now |
2nd Floor
| Size |
| 36,554 SF |
| Term |
| Negotiable |
| Rental Rate |
| Upon Request Upon Request Upon Request Upon Request |
| Space Use |
| Office |
| Condition |
| Shell Space |
| Available |
| Now |
4th Floor
| Size |
| 26,554 SF |
| Term |
| Negotiable |
| Rental Rate |
| Upon Request Upon Request Upon Request Upon Request |
| Space Use |
| Office |
| Condition |
| Shell Space |
| Available |
| Now |
5th Floor
| Size |
| 36,554 SF |
| Term |
| Negotiable |
| Rental Rate |
| Upon Request Upon Request Upon Request Upon Request |
| Space Use |
| Office |
| Condition |
| Shell Space |
| Available |
| Now |
6th Floor
| Size |
| 36,554 SF |
| Term |
| Negotiable |
| Rental Rate |
| Upon Request Upon Request Upon Request Upon Request |
| Space Use |
| Office |
| Condition |
| Shell Space |
| Available |
| Now |
7th Floor
| Size |
| 36,152 SF |
| Term |
| Negotiable |
| Rental Rate |
| Upon Request Upon Request Upon Request Upon Request |
| Space Use |
| Office |
| Condition |
| Shell Space |
| Available |
| Now |
8th Floor
| Size |
| 33,611 SF |
| Term |
| Negotiable |
| Rental Rate |
| Upon Request Upon Request Upon Request Upon Request |
| Space Use |
| Office |
| Condition |
| Shell Space |
| Available |
| Now |
1st Floor, Ste 100
| Size | 3,925 SF |
| Term | Negotiable |
| Rental Rate | Upon Request |
| Space Use | Office |
| Condition | Shell Space |
| Available | Now |
3,925-SF Class A office space with upgraded finishes available on the first floor.
- Mostly Open Floor Plan Layout
- Fits 10 - 32 People
- Can be combined with additional space(s) for up to 205,809 SF of adjacent space
1st Floor, Ste 120-160
| Size | 19,753 SF |
| Term | Negotiable |
| Rental Rate | Upon Request |
| Space Use | Office |
| Condition | Shell Space |
| Available | Now |
19,750-SF Class A office space with upgraded finishes available on the first floor.
- Mostly Open Floor Plan Layout
- Fits 50 - 159 People
- Can be combined with additional space(s) for up to 205,809 SF of adjacent space
1st Floor, Ste 170
| Size | 2,706 SF |
| Term | Negotiable |
| Rental Rate | Upon Request |
| Space Use | Office |
| Condition | Shell Space |
| Available | Now |
2,706-SF Class A office space with upgraded finishes available on the first floor.
- Mostly Open Floor Plan Layout
- Fits 7 - 22 People
- Can be combined with additional space(s) for up to 205,809 SF of adjacent space
2nd Floor
| Size | 36,554 SF |
| Term | Negotiable |
| Rental Rate | Upon Request |
| Space Use | Office |
| Condition | Shell Space |
| Available | Now |
36,560-SF Class A office space with upgraded finishes available on the second floor.
- Mostly Open Floor Plan Layout
- Fits 92 - 293 People
- Can be combined with additional space(s) for up to 205,809 SF of adjacent space
4th Floor
| Size | 26,554 SF |
| Term | Negotiable |
| Rental Rate | Upon Request |
| Space Use | Office |
| Condition | Shell Space |
| Available | Now |
36,560-SF Class A office space with upgraded finishes available on the fourth floor.
- Mostly Open Floor Plan Layout
- Fits 13 - 213 People
5th Floor
| Size | 36,554 SF |
| Term | Negotiable |
| Rental Rate | Upon Request |
| Space Use | Office |
| Condition | Shell Space |
| Available | Now |
36,560-SF Class A office space with upgraded finishes available on the fifth floor.
- Mostly Open Floor Plan Layout
- Fits 92 - 293 People
- Can be combined with additional space(s) for up to 205,809 SF of adjacent space
6th Floor
| Size | 36,554 SF |
| Term | Negotiable |
| Rental Rate | Upon Request |
| Space Use | Office |
| Condition | Shell Space |
| Available | Now |
36,560-SF Class A office space with upgraded finishes available on the sixth floor.
- Mostly Open Floor Plan Layout
- Fits 92 - 293 People
- Can be combined with additional space(s) for up to 205,809 SF of adjacent space
7th Floor
| Size | 36,152 SF |
| Term | Negotiable |
| Rental Rate | Upon Request |
| Space Use | Office |
| Condition | Shell Space |
| Available | Now |
36,560-SF Class A office space with upgraded finishes available on the seventh floor.
- Mostly Open Floor Plan Layout
- Fits 91 - 290 People
- Can be combined with additional space(s) for up to 205,809 SF of adjacent space
8th Floor
| Size | 33,611 SF |
| Term | Negotiable |
| Rental Rate | Upon Request |
| Space Use | Office |
| Condition | Shell Space |
| Available | Now |
33,600-SF Class A office space with upgraded finishes available on the top floor.
- Mostly Open Floor Plan Layout
- Fits 85 - 269 People
- Can be combined with additional space(s) for up to 205,809 SF of adjacent space
Property Overview
Headquarters Office Building B offers Class A space in Lake Nona Town Center. Tenants in this eight-level property will enjoy the live, work, play lifestyle within this 6,000,000-square-foot regional entertainment and retail hub. The building includes upgraded finishes and amenities, including View Smart Windows and an on-site chiller plant. Groundbreaking bio-defense solutions include UV light and air filtration technologies, devices to eliminate airborne pathogens, and large-scale air and surface sanitization. Commuting is a breeze with quick access to the Central Florida GreeneWay, State Routes 417, 528, and Florida’s Turnpike. Business travelers will appreciate the proximity to the Courtyard by Marriott, Residence Inn by Marriott, Orlando International Airport and Brightline Orlando Station. Nearby restaurants and retailers include Boxi Park at Lake Nona, Chroma Modern Bar + Kitchen, Park Pizza & Brewing Co., Bosphorous Turkish Cuisine, and Foxtail Coffee. This destination workplace is within walking distance of a medically integrated wellness and fitness center, the Lake Nona Performance Club, which recently announced its partnership with The Chopra Foundation. Lake Nona is a 17-square-mile community anchored by clusters of excellence in well-being, sports and performance, education and technology. Thoughtfully designed with a long-term vision, this fast-growing, neo-urban environment is inspiring institutions, businesses, and people to thrive. Lake Nona provides a unique commercial climate where companies make a lasting impact. Significant multi-family developments surrounding the property ensure a bustling, lively atmosphere. The area's demographics include a fast-growing population of over 86,000, with an annual growth rate of 7% and an average income of $94,846. Top-rated schools and multiple residential neighborhoods are walkable from the property. Move Nona, the region’s first independent shuttle system, provides Lake Nona residents, employees, and visitors with efficient and inter-connected ways to get around the area.
- Courtyard
- Air Conditioning
- Fiber Optic Internet
PROPERTY FACTS
Marketing Brochure
Nearby Amenities
Restaurants |
|||
|---|---|---|---|
| Chroma Modern Bar + Kitchen | - | - | 6 min walk |
Retail |
||
|---|---|---|
| Nemours | MD/DDS | 485 min walk |
About SE Orange County
Southeastern Orange County is one of the fastest-growing office corridors in the greater Orlando metropolitan area. Much of the growth and office development has been fueled by the rapid expansion of the Lake Nona region in the southwestern region of the area. This is where most ongoing development is focused, including office spaces within residential-led mixed-use projects.
Many office tenants have moved to the region over the past five years, including London-based Signature Flight Supports' local headquarters and KPMG's new corporate training campus. The Lake Nona area enjoys some of the highest median household incomes in the region and boasts a high percentage of residents holding a college degree. This provides an abundant local skilled workforce for prospective office tenants to target. Southeastern Orange County is expected to continue to be one of the highest-growth areas in Orlando over the next decade.
Office tenants are also drawn to the local infrastructure, which was one of the first communities in the nation to switch to all-fiber connectivity. The area also has immediate access to Orlando International Airport and connectivity to Interstate-4 via State Routes 417 and 528.
Leasing Agent
Ginger Vetter, Sr. Director Commercial Sales & Leasing
About the Owner
Presented by

Lake Nona Headquarters Office Building B | 6876 Marwick Ln
Hmm, there seems to have been an error sending your message. Please try again.
Thanks! Your message was sent.






