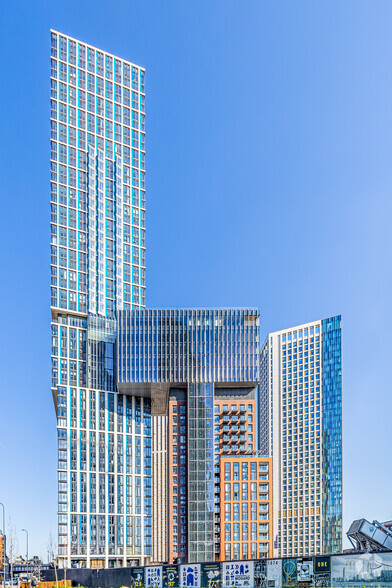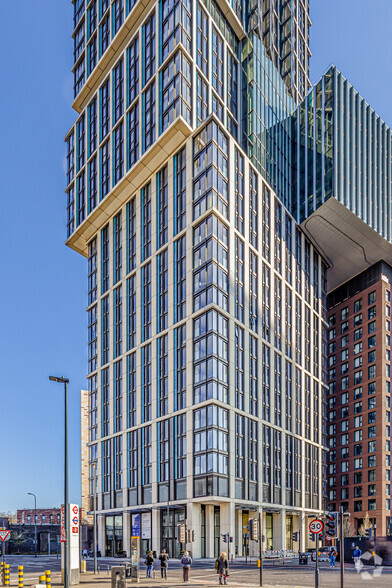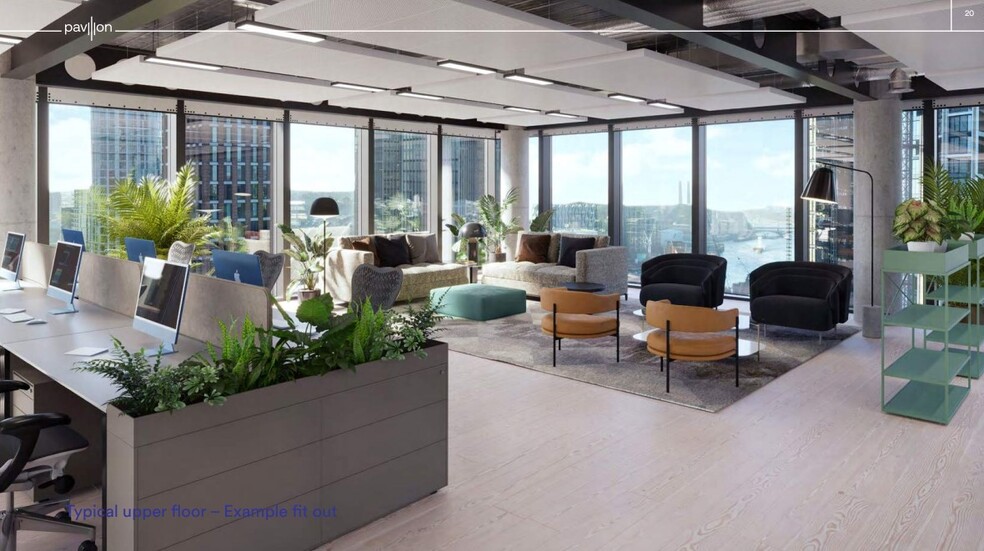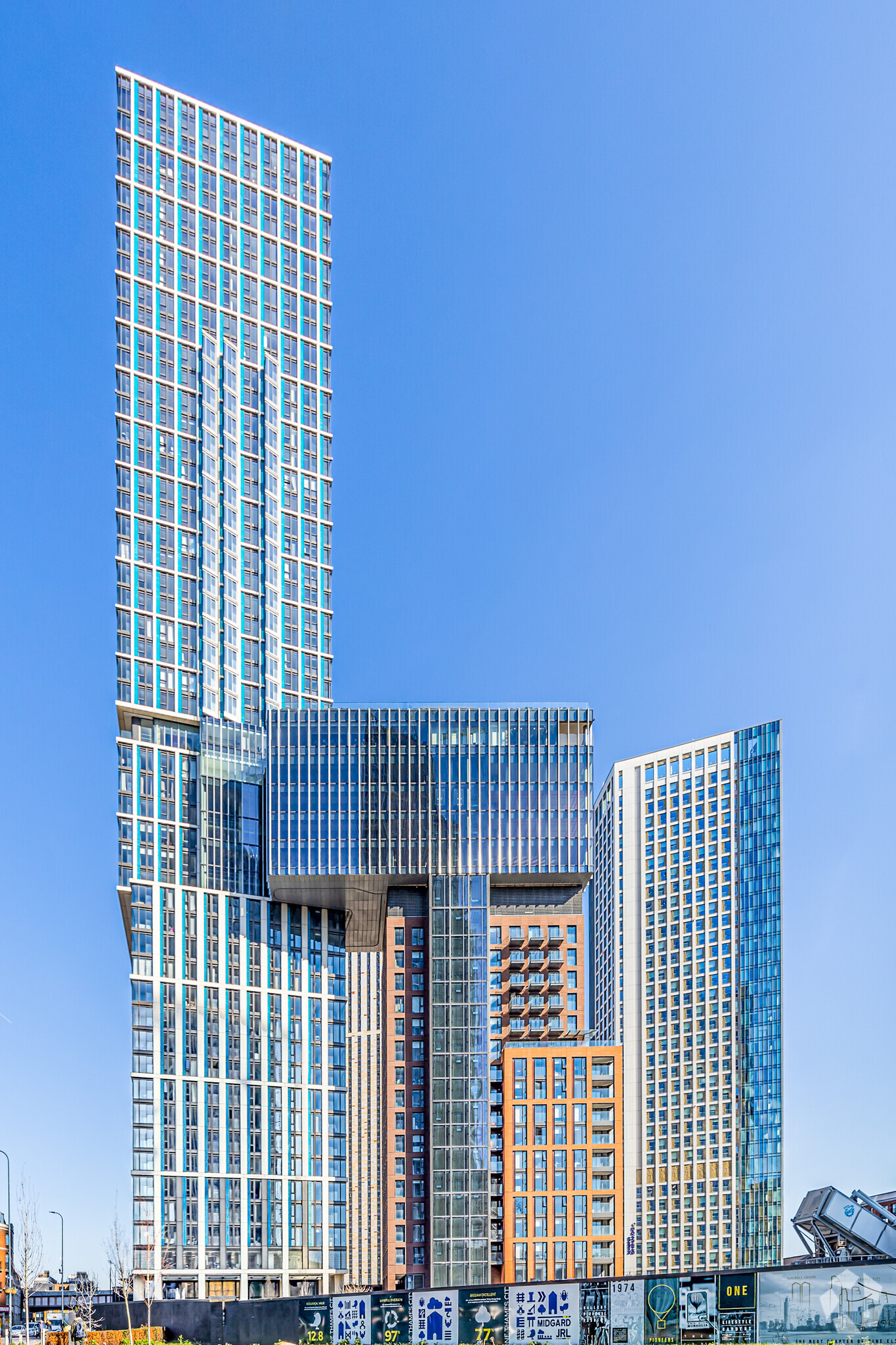
This feature is unavailable at the moment.
We apologize, but the feature you are trying to access is currently unavailable. We are aware of this issue and our team is working hard to resolve the matter.
Please check back in a few minutes. We apologize for the inconvenience.
- LoopNet Team
thank you

Your email has been sent!
69-71 Bondway, Nine Elms
9,361 - 38,443 SF of 4-Star Office Space Available in London SW8 1SJ



all available spaces(4)
Display Rental Rate as
- Space
- Size
- Term
- Rental Rate
- Space Use
- Condition
- Available
With four office floors floating high above the London Skyline with their own dedicated lift core and private entrance, The Pavilion offers an occupier something truly unique.
- Use Class: E
- Fits 25 - 79 People
- Can be combined with additional space(s) for up to 38,443 SF of adjacent space
- Bicycle Storage
- Stunning views
- Efficient floor plates
- Open Floor Plan Layout
- Space is in Excellent Condition
- Elevator Access
- Shower Facilities
- Private entrance at ground floor
With four office floors floating high above the London Skyline with their own dedicated lift core and private entrance, The Pavilion offers an occupier something truly unique.
- Use Class: E
- Fits 24 - 77 People
- Can be combined with additional space(s) for up to 38,443 SF of adjacent space
- Bicycle Storage
- Stunning views
- Efficient floor plates
- Open Floor Plan Layout
- Space is in Excellent Condition
- Elevator Access
- Shower Facilities
- Private entrance at ground floor
With four office floors floating high above the London Skyline with their own dedicated lift core and private entrance, The Pavilion offers an occupier something truly unique.
- Use Class: E
- Fits 25 - 78 People
- Can be combined with additional space(s) for up to 38,443 SF of adjacent space
- Bicycle Storage
- Stunning views
- Efficient floor plates
- Open Floor Plan Layout
- Space is in Excellent Condition
- Elevator Access
- Shower Facilities
- Private entrance at ground floor
With four office floors floating high above the London Skyline with their own dedicated lift core and private entrance, The Pavilion offers an occupier something truly unique.
- Use Class: E
- Fits 24 - 75 People
- Can be combined with additional space(s) for up to 38,443 SF of adjacent space
- Bicycle Storage
- Stunning views
- Efficient floor plates
- Open Floor Plan Layout
- Space is in Excellent Condition
- Elevator Access
- Shower Facilities
- Private entrance at ground floor
| Space | Size | Term | Rental Rate | Space Use | Condition | Available |
| 19th Floor | 9,860 SF | Negotiable | Upon Request Upon Request Upon Request Upon Request | Office | Shell Space | Now |
| 20th Floor | 9,551 SF | Negotiable | Upon Request Upon Request Upon Request Upon Request | Office | Shell Space | Now |
| 21st Floor | 9,671 SF | Negotiable | Upon Request Upon Request Upon Request Upon Request | Office | Shell Space | Now |
| 22nd Floor | 9,361 SF | Negotiable | Upon Request Upon Request Upon Request Upon Request | Office | Shell Space | Now |
19th Floor
| Size |
| 9,860 SF |
| Term |
| Negotiable |
| Rental Rate |
| Upon Request Upon Request Upon Request Upon Request |
| Space Use |
| Office |
| Condition |
| Shell Space |
| Available |
| Now |
20th Floor
| Size |
| 9,551 SF |
| Term |
| Negotiable |
| Rental Rate |
| Upon Request Upon Request Upon Request Upon Request |
| Space Use |
| Office |
| Condition |
| Shell Space |
| Available |
| Now |
21st Floor
| Size |
| 9,671 SF |
| Term |
| Negotiable |
| Rental Rate |
| Upon Request Upon Request Upon Request Upon Request |
| Space Use |
| Office |
| Condition |
| Shell Space |
| Available |
| Now |
22nd Floor
| Size |
| 9,361 SF |
| Term |
| Negotiable |
| Rental Rate |
| Upon Request Upon Request Upon Request Upon Request |
| Space Use |
| Office |
| Condition |
| Shell Space |
| Available |
| Now |
19th Floor
| Size | 9,860 SF |
| Term | Negotiable |
| Rental Rate | Upon Request |
| Space Use | Office |
| Condition | Shell Space |
| Available | Now |
With four office floors floating high above the London Skyline with their own dedicated lift core and private entrance, The Pavilion offers an occupier something truly unique.
- Use Class: E
- Open Floor Plan Layout
- Fits 25 - 79 People
- Space is in Excellent Condition
- Can be combined with additional space(s) for up to 38,443 SF of adjacent space
- Elevator Access
- Bicycle Storage
- Shower Facilities
- Stunning views
- Private entrance at ground floor
- Efficient floor plates
20th Floor
| Size | 9,551 SF |
| Term | Negotiable |
| Rental Rate | Upon Request |
| Space Use | Office |
| Condition | Shell Space |
| Available | Now |
With four office floors floating high above the London Skyline with their own dedicated lift core and private entrance, The Pavilion offers an occupier something truly unique.
- Use Class: E
- Open Floor Plan Layout
- Fits 24 - 77 People
- Space is in Excellent Condition
- Can be combined with additional space(s) for up to 38,443 SF of adjacent space
- Elevator Access
- Bicycle Storage
- Shower Facilities
- Stunning views
- Private entrance at ground floor
- Efficient floor plates
21st Floor
| Size | 9,671 SF |
| Term | Negotiable |
| Rental Rate | Upon Request |
| Space Use | Office |
| Condition | Shell Space |
| Available | Now |
With four office floors floating high above the London Skyline with their own dedicated lift core and private entrance, The Pavilion offers an occupier something truly unique.
- Use Class: E
- Open Floor Plan Layout
- Fits 25 - 78 People
- Space is in Excellent Condition
- Can be combined with additional space(s) for up to 38,443 SF of adjacent space
- Elevator Access
- Bicycle Storage
- Shower Facilities
- Stunning views
- Private entrance at ground floor
- Efficient floor plates
22nd Floor
| Size | 9,361 SF |
| Term | Negotiable |
| Rental Rate | Upon Request |
| Space Use | Office |
| Condition | Shell Space |
| Available | Now |
With four office floors floating high above the London Skyline with their own dedicated lift core and private entrance, The Pavilion offers an occupier something truly unique.
- Use Class: E
- Open Floor Plan Layout
- Fits 24 - 75 People
- Space is in Excellent Condition
- Can be combined with additional space(s) for up to 38,443 SF of adjacent space
- Elevator Access
- Bicycle Storage
- Shower Facilities
- Stunning views
- Private entrance at ground floor
- Efficient floor plates
Features and Amenities
- Concierge
- Conferencing Facility
- Property Manager on Site
- Wheelchair Accessible
- Demised WC facilities
- Natural Light
- Open-Plan
- On-Site Security Staff
PROPERTY FACTS
Learn More About Renting Office Space
Presented by
Company Not Provided
69-71 Bondway, Nine Elms
Hmm, there seems to have been an error sending your message. Please try again.
Thanks! Your message was sent.








