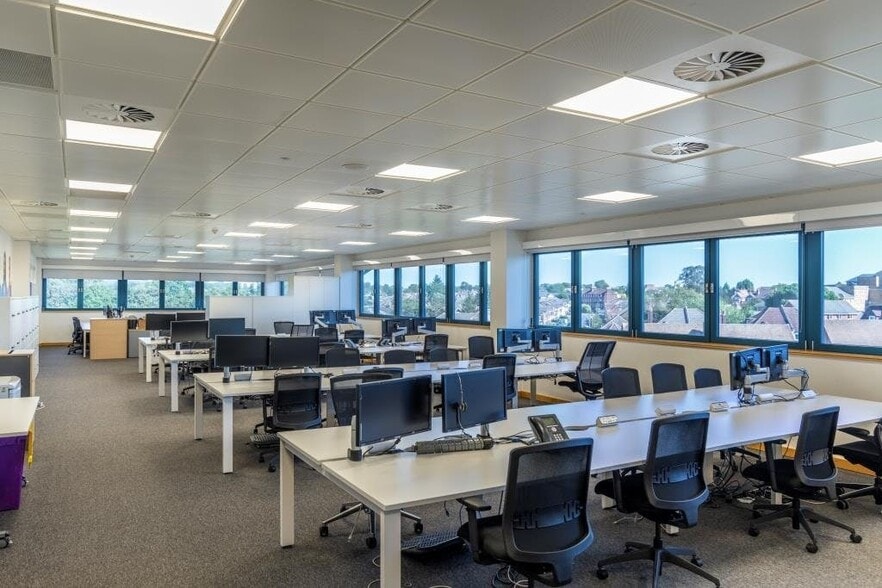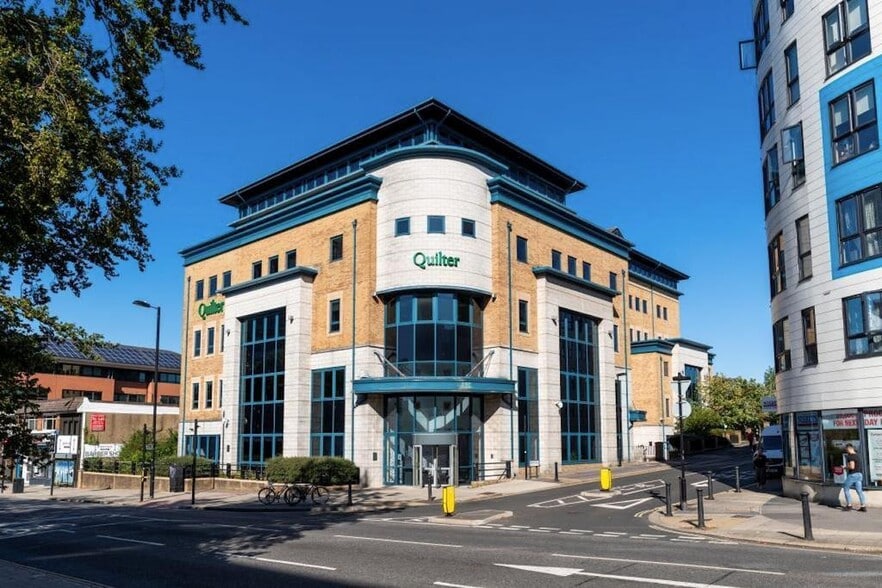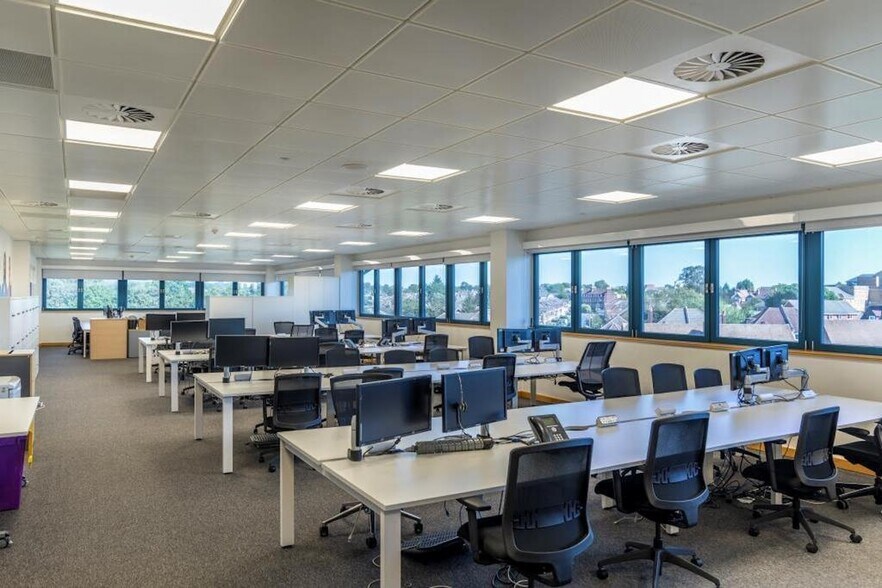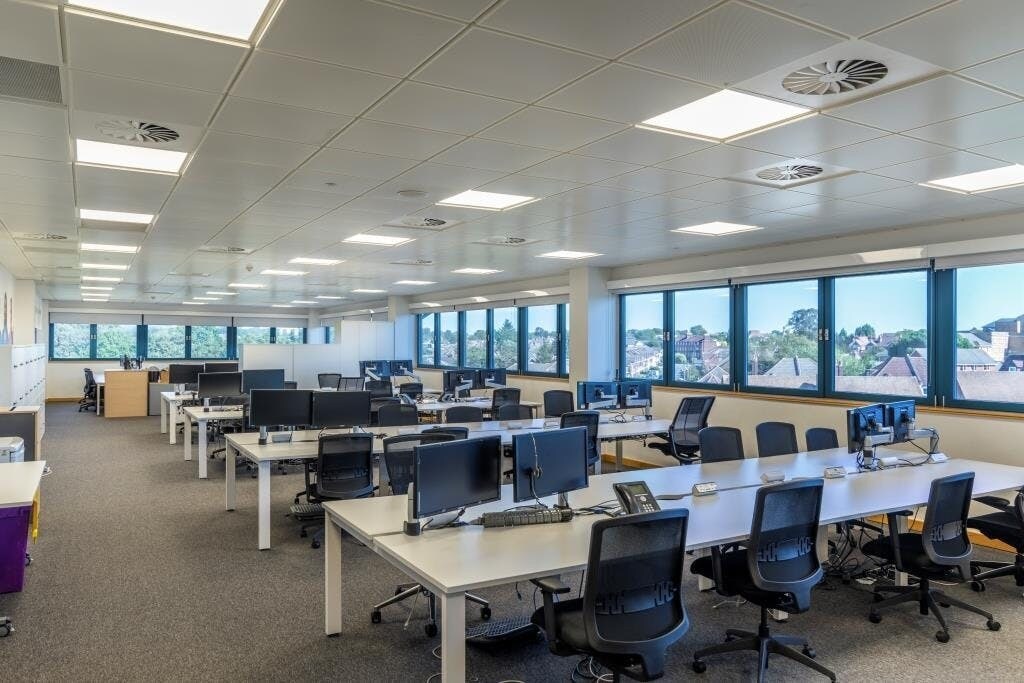Your email has been sent.
HIGHLIGHTS
- 875 sq. m. – 3,097 sq. m. (9,418 sq. ft. – 33,346 sq. ft.).
- Three x 10 person passenger lifts.
- Air conditioning.
- Up to 72 car parking spaces.
- Available as a whole or on a floor by floor basis.
- Fully accessible raised floors.
- LED lighting.
ALL AVAILABLE SPACES(3)
Display Rental Rate as
- SPACE
- SIZE
- TERM
- RENTAL RATE
- SPACE USE
- CONDITION
- AVAILABLE
The available space and the common parts have been comprehensively refurbished to include a new feature entrance and redesigned reception. The open plan and air-conditioned office accommodation now features LED flat panel lighting and an optical fibre broadband connection.
- Use Class: E
- Mostly Open Floor Plan Layout
- Can be combined with additional space(s) for up to 33,346 SF of adjacent space
- Raised Floor
- Raised floors
- Passenger lifts
- LED lighting
- Fully Built-Out as Standard Office
- Fits 32 - 101 People
- Central Air Conditioning
- Demised WC facilities
- Air conditioning
- Optical fibre broadband
- 14 Car Parking Spaces.
The available space and the common parts have been comprehensively refurbished to include a new feature entrance and redesigned reception. The open plan and air-conditioned office accommodation now features LED flat panel lighting and an optical fibre broadband connection.
- Use Class: E
- Mostly Open Floor Plan Layout
- Can be combined with additional space(s) for up to 33,346 SF of adjacent space
- Raised Floor
- Raised floors
- Passenger lifts
- LED lighting
- Fully Built-Out as Standard Office
- Fits 29 - 92 People
- Central Air Conditioning
- Demised WC facilities
- Air conditioning
- Optical fibre broadband
- 13 Car Parking Spaces.
The available space and the common parts have been comprehensively refurbished to include a new feature entrance and redesigned reception. The open plan and air-conditioned office accommodation now features LED flat panel lighting and an optical fibre broadband connection.
- Use Class: E
- Mostly Open Floor Plan Layout
- Can be combined with additional space(s) for up to 33,346 SF of adjacent space
- Raised Floor
- Raised floors
- Passenger lifts
- LED lighting
- Fully Built-Out as Standard Office
- Fits 24 - 76 People
- Central Air Conditioning
- Demised WC facilities
- Air conditioning
- Optical fibre broadband
- 10 Car Parking Spaces.
| Space | Size | Term | Rental Rate | Space Use | Condition | Available |
| 2nd Floor | 12,540 SF | 6-8 Years | $26.76 /SF/YR $2.23 /SF/MO $335,604 /YR $27,967 /MO | Office | Full Build-Out | Now |
| 3rd Floor | 11,388 SF | 6-8 Years | $26.76 /SF/YR $2.23 /SF/MO $304,773 /YR $25,398 /MO | Office | Full Build-Out | Now |
| 4th Floor | 9,418 SF | 3-8 Years | $26.76 /SF/YR $2.23 /SF/MO $252,051 /YR $21,004 /MO | Office | Full Build-Out | Now |
2nd Floor
| Size |
| 12,540 SF |
| Term |
| 6-8 Years |
| Rental Rate |
| $26.76 /SF/YR $2.23 /SF/MO $335,604 /YR $27,967 /MO |
| Space Use |
| Office |
| Condition |
| Full Build-Out |
| Available |
| Now |
3rd Floor
| Size |
| 11,388 SF |
| Term |
| 6-8 Years |
| Rental Rate |
| $26.76 /SF/YR $2.23 /SF/MO $304,773 /YR $25,398 /MO |
| Space Use |
| Office |
| Condition |
| Full Build-Out |
| Available |
| Now |
4th Floor
| Size |
| 9,418 SF |
| Term |
| 3-8 Years |
| Rental Rate |
| $26.76 /SF/YR $2.23 /SF/MO $252,051 /YR $21,004 /MO |
| Space Use |
| Office |
| Condition |
| Full Build-Out |
| Available |
| Now |
2nd Floor
| Size | 12,540 SF |
| Term | 6-8 Years |
| Rental Rate | $26.76 /SF/YR |
| Space Use | Office |
| Condition | Full Build-Out |
| Available | Now |
The available space and the common parts have been comprehensively refurbished to include a new feature entrance and redesigned reception. The open plan and air-conditioned office accommodation now features LED flat panel lighting and an optical fibre broadband connection.
- Use Class: E
- Fully Built-Out as Standard Office
- Mostly Open Floor Plan Layout
- Fits 32 - 101 People
- Can be combined with additional space(s) for up to 33,346 SF of adjacent space
- Central Air Conditioning
- Raised Floor
- Demised WC facilities
- Raised floors
- Air conditioning
- Passenger lifts
- Optical fibre broadband
- LED lighting
- 14 Car Parking Spaces.
3rd Floor
| Size | 11,388 SF |
| Term | 6-8 Years |
| Rental Rate | $26.76 /SF/YR |
| Space Use | Office |
| Condition | Full Build-Out |
| Available | Now |
The available space and the common parts have been comprehensively refurbished to include a new feature entrance and redesigned reception. The open plan and air-conditioned office accommodation now features LED flat panel lighting and an optical fibre broadband connection.
- Use Class: E
- Fully Built-Out as Standard Office
- Mostly Open Floor Plan Layout
- Fits 29 - 92 People
- Can be combined with additional space(s) for up to 33,346 SF of adjacent space
- Central Air Conditioning
- Raised Floor
- Demised WC facilities
- Raised floors
- Air conditioning
- Passenger lifts
- Optical fibre broadband
- LED lighting
- 13 Car Parking Spaces.
4th Floor
| Size | 9,418 SF |
| Term | 3-8 Years |
| Rental Rate | $26.76 /SF/YR |
| Space Use | Office |
| Condition | Full Build-Out |
| Available | Now |
The available space and the common parts have been comprehensively refurbished to include a new feature entrance and redesigned reception. The open plan and air-conditioned office accommodation now features LED flat panel lighting and an optical fibre broadband connection.
- Use Class: E
- Fully Built-Out as Standard Office
- Mostly Open Floor Plan Layout
- Fits 24 - 76 People
- Can be combined with additional space(s) for up to 33,346 SF of adjacent space
- Central Air Conditioning
- Raised Floor
- Demised WC facilities
- Raised floors
- Air conditioning
- Passenger lifts
- Optical fibre broadband
- LED lighting
- 10 Car Parking Spaces.
PROPERTY OVERVIEW
Constructed at the turn of the millennium, the building has part brick, part glazed elevations under a pitched slate roof. The third, fourth and fifth floor accommodation benefits from external balconies looking south towards Southampton Water and the New Forest
- Bus Line
- Raised Floor
- Security System
- Wheelchair Accessible
- Accent Lighting
- Air Conditioning
- Balcony
PROPERTY FACTS
Presented by
Company Not Provided
The Point | 69-81 Commercial Rd
Hmm, there seems to have been an error sending your message. Please try again.
Thanks! Your message was sent.

















