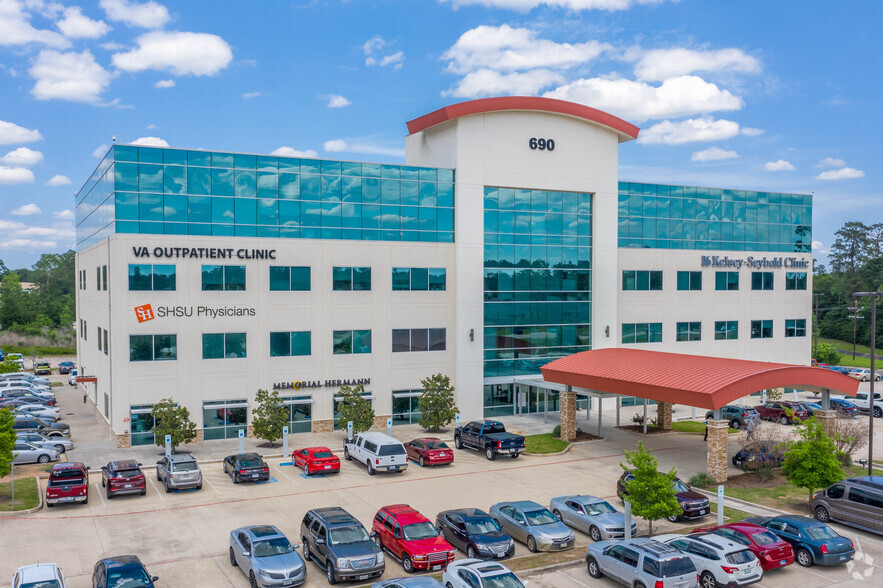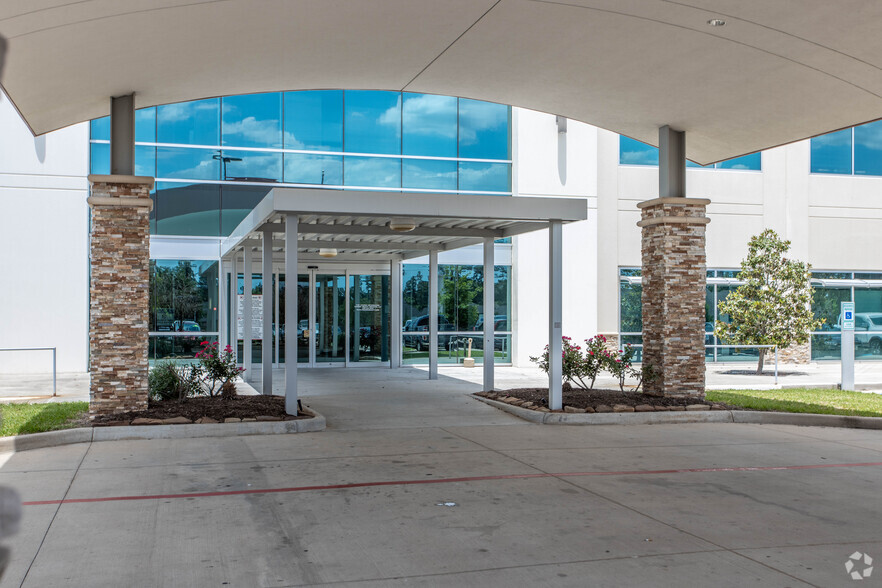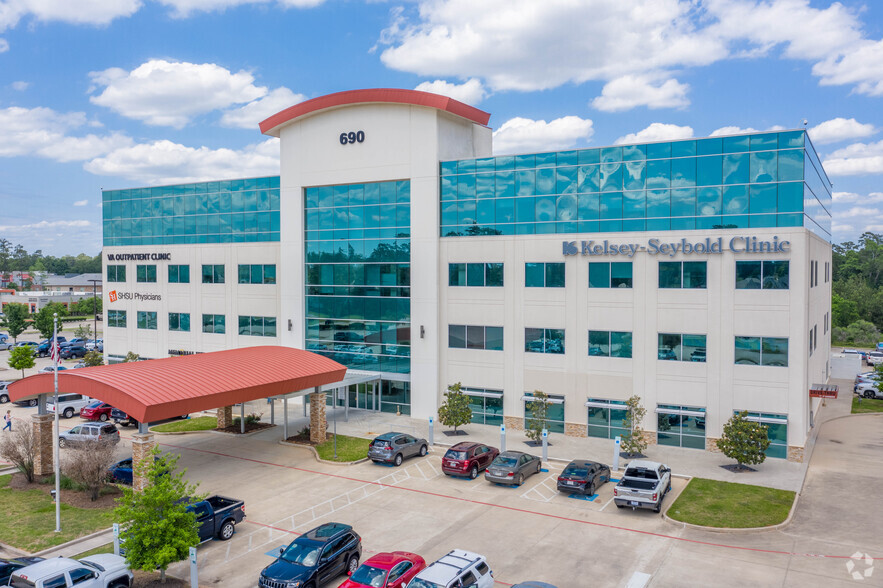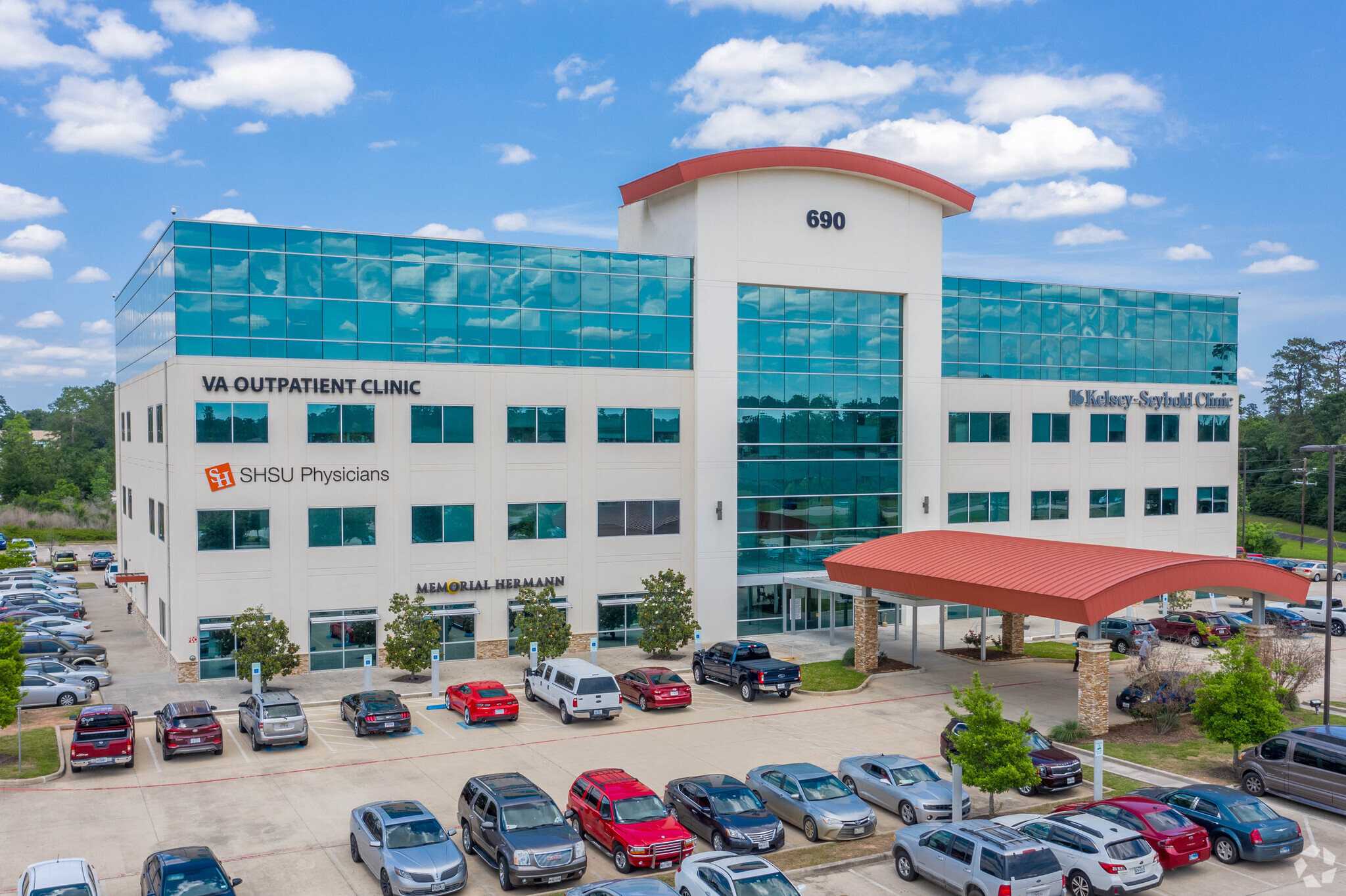690 Office Building 690 S Loop 336 967 - 5,729 SF of Space Available in Conroe, TX 77304



HIGHLIGHTS
- Great Visibility
- Ready for Immediate Occupancy
- Across from Grand Central Park Master Planned Community
- Adjacent to Conroe Regional Medical Center Campus
- Medical Office Building adjacent to Conroe Regional
ALL AVAILABLE SPACES(2)
Display Rental Rate as
- SPACE
- SIZE
- TERM
- RENTAL RATE
- SPACE USE
- CONDITION
- AVAILABLE
Large 2nd Generation Medical Office Available for immediate occupancy. Space currently consists of large waiting area, 4 station reception area, 10 Exam rooms, 3 larger exam/ treatment rooms, 3 rest rooms, 2 offices, and break room. In addition, there are multiple shared work areas and offices that could easily be converted to addition exam rooms or private offices. Space is located directly off elevator lobby in well-known building in the community. Space may also be divided. Laid out with compartmental design, the space provides multiple options for medical providers and office user that require a more standard size space. Landlord is offering addition tenant improvement allowance to be used towards dividing the space as well as addition modifications to custom fit the space to meet the tenants needs.
- Lease rate does not include utilities, property expenses or building services
- 12 Private Offices
- Space is in Excellent Condition
- Central Air and Heating
- Private Restrooms
- Natural Light
- Emergency Lighting
- Fully Built Out Office/Medical Space
- Large windows providing and Natural Light
- Fully Built-Out as Standard Medical Space
- 1 Conference Room
- Reception Area
- Kitchen
- Corner Space
- After Hours HVAC Available
- DDA Compliant
- Located adjacent to elevator lobby
- Options to divide space
Fully Built Out Previous Lab Mostly open layout.
- Lease rate does not include utilities, property expenses or building services
- Mostly Open Floor Plan Layout
- Laboratory
- Partitioned Offices
- After Hours HVAC Available
- Fully Built-Out as Standard Medical Space
- Space is in Excellent Condition
- Reception Area
- Private Restrooms
| Space | Size | Term | Rental Rate | Space Use | Condition | Available |
| 2nd Floor, Ste 200 | 2,500-4,762 SF | Negotiable | $25.50 /SF/YR | Office/Medical | Full Build-Out | Now |
| 2nd Floor, Ste 202 | 967 SF | 5-20 Years | $25.50 /SF/YR | Medical | Full Build-Out | Now |
2nd Floor, Ste 200
| Size |
| 2,500-4,762 SF |
| Term |
| Negotiable |
| Rental Rate |
| $25.50 /SF/YR |
| Space Use |
| Office/Medical |
| Condition |
| Full Build-Out |
| Available |
| Now |
2nd Floor, Ste 202
| Size |
| 967 SF |
| Term |
| 5-20 Years |
| Rental Rate |
| $25.50 /SF/YR |
| Space Use |
| Medical |
| Condition |
| Full Build-Out |
| Available |
| Now |
PROPERTY OVERVIEW
Office building located adjacent to Conroe Regional Medical Center. This building has high visibility from South Loop 336 and plenty of parking. Major tenants include OSHA, Kelsey Seybold, Memorial Hermann Sports Medicine, Parkside Surgery Center, and Veterans Affairs. Located at Conroe Medical Drive South off of South Loop 336 in Conroe, Texas. Property is adjacent to several new medical properties and within walking distance to HCA Houston Healthcare Conroe Hospital. Property is easily accessed by Interstate-45 and TX-105 via Loop 336. The property is located across from the approximately 2,000-acre new master planned community, by Johnson Development, Grand Central Park, is a mixed-use development, with major commercial, retail, and a variety of residential.
- 24 Hour Access
- Property Manager on Site
- Security System
- Natural Light
- Monument Signage
PROPERTY FACTS
SELECT TENANTS
- FLOOR
- TENANT NAME
- INDUSTRY
- 1st
- Apex Physical Medicine & Rehab
- Health Care and Social Assistance
- 1st
- Conroe Family Medicine
- Health Care and Social Assistance
- Multiple
- Conroe VA Clinic
- Health Care and Social Assistance
- 2nd
- Kelsey Seybold
- Health Care and Social Assistance
- 1st
- Memorial Hermann
- Health Care and Social Assistance
- 1st
- Parkside Surgery Ctr LLC
- Health Care and Social Assistance
- 2nd
- Solace Women's Care
- Health Care and Social Assistance








