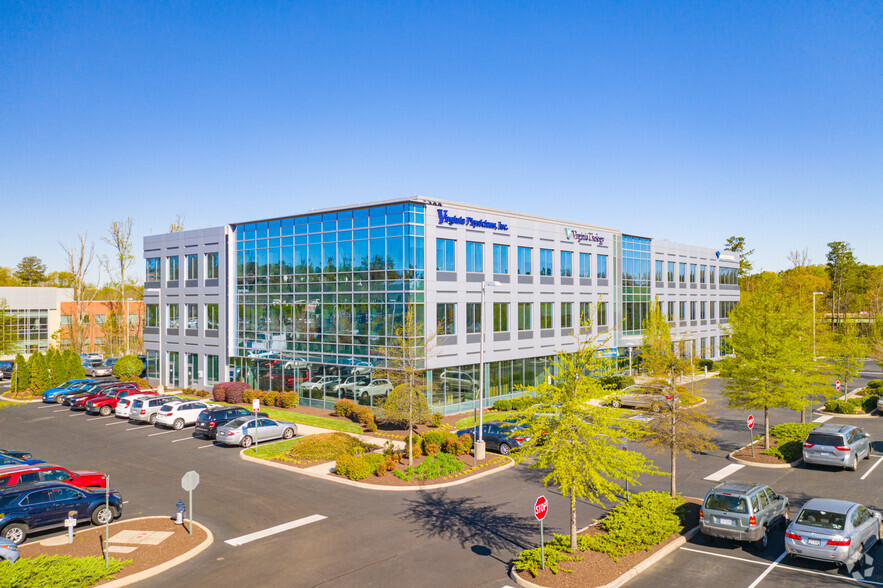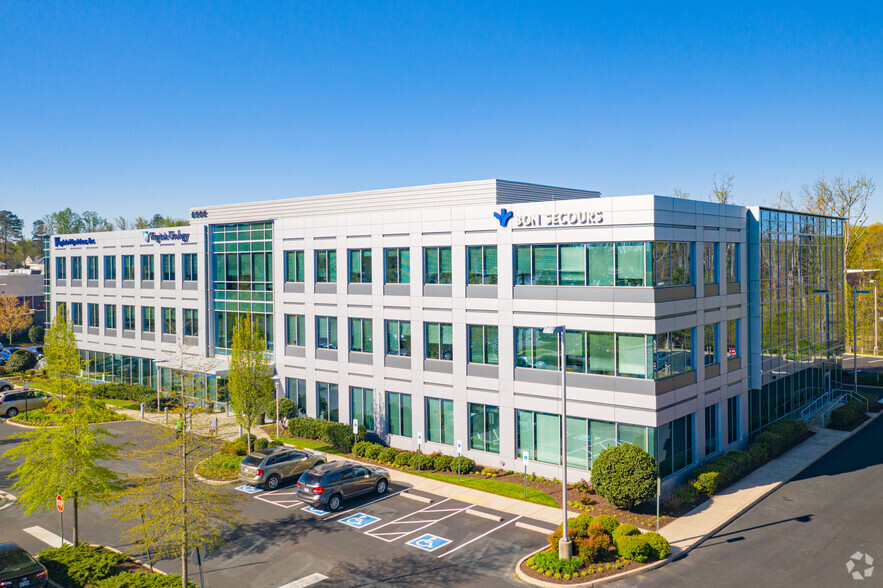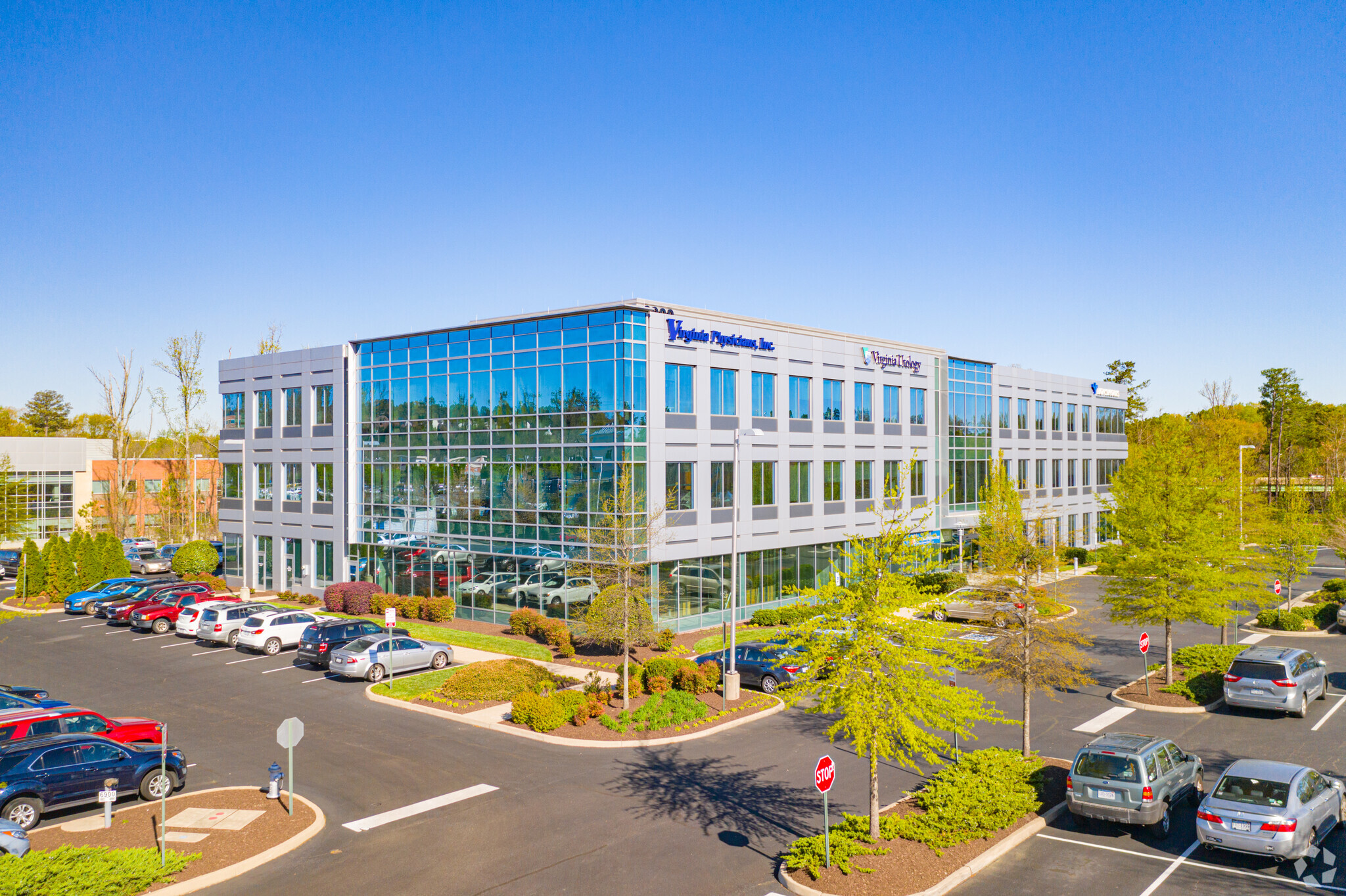
This feature is unavailable at the moment.
We apologize, but the feature you are trying to access is currently unavailable. We are aware of this issue and our team is working hard to resolve the matter.
Please check back in a few minutes. We apologize for the inconvenience.
- LoopNet Team
thank you

Your email has been sent!
Forest Medical Building 6900 Forest Ave
2,500 - 19,651 SF of Office/Medical Space Available in Richmond, VA 23226


Highlights
- Key medical tenants within the building include Bon Secours, Virginia Urology, and Virginia Physicians.
- Situated in Reynolds Crossing that consist of various medical offices and national retailers nearby.
- Built in 2012 with a contemporary design that captures natural light throughout.
- Two move-in ready medical suites available, that are willing to be subdivided.
all available spaces(3)
Display Rental Rate as
- Space
- Size
- Term
- Rental Rate
- Space Use
- Condition
- Available
| Space | Size | Term | Rental Rate | Space Use | Condition | Available |
| 1st Floor, Ste 120 | 3,533 SF | Negotiable | Upon Request Upon Request Upon Request Upon Request | Office/Medical | Shell Space | Now |
| 2nd Floor, Ste 201 | 2,500-9,344 SF | Negotiable | Upon Request Upon Request Upon Request Upon Request | Office/Medical | - | Now |
| 3rd Floor, Ste 310 | 6,774 SF | Negotiable | Upon Request Upon Request Upon Request Upon Request | Office/Medical | - | Now |
1st Floor, Ste 120
| Size |
| 3,533 SF |
| Term |
| Negotiable |
| Rental Rate |
| Upon Request Upon Request Upon Request Upon Request |
| Space Use |
| Office/Medical |
| Condition |
| Shell Space |
| Available |
| Now |
2nd Floor, Ste 201
| Size |
| 2,500-9,344 SF |
| Term |
| Negotiable |
| Rental Rate |
| Upon Request Upon Request Upon Request Upon Request |
| Space Use |
| Office/Medical |
| Condition |
| - |
| Available |
| Now |
3rd Floor, Ste 310
| Size |
| 6,774 SF |
| Term |
| Negotiable |
| Rental Rate |
| Upon Request Upon Request Upon Request Upon Request |
| Space Use |
| Office/Medical |
| Condition |
| - |
| Available |
| Now |
1st Floor, Ste 120
| Size | 3,533 SF |
| Term | Negotiable |
| Rental Rate | Upon Request |
| Space Use | Office/Medical |
| Condition | Shell Space |
| Available | Now |
2nd Floor, Ste 201
| Size | 2,500-9,344 SF |
| Term | Negotiable |
| Rental Rate | Upon Request |
| Space Use | Office/Medical |
| Condition | - |
| Available | Now |
3rd Floor, Ste 310
| Size | 6,774 SF |
| Term | Negotiable |
| Rental Rate | Upon Request |
| Space Use | Office/Medical |
| Condition | - |
| Available | Now |
Property Overview
A two-story, 65,000-square-foot medical office building that opened in 2012. Key medical tenants include the Bon Secours Cancer Institutes, Virginia Urology, and Virginia Physicians. The building features a beautiful 2-story lobby with warm stone and wood finishes throughout and an inviting seating area with a working fireplace. The exterior landscaping design incorporates modern construction, with large glass windows that capture natural light throughout. The building has a convenient covered patient drop-off area at the front of the building and 450 free, on-site parking, with about 145 spaces for the facility. Making it one of the most easily accessible medical facilities in the metropolitan area. The location provides easy access to I-64 and Route 250.
- Reception
PROPERTY FACTS
Presented by

Forest Medical Building | 6900 Forest Ave
Hmm, there seems to have been an error sending your message. Please try again.
Thanks! Your message was sent.




