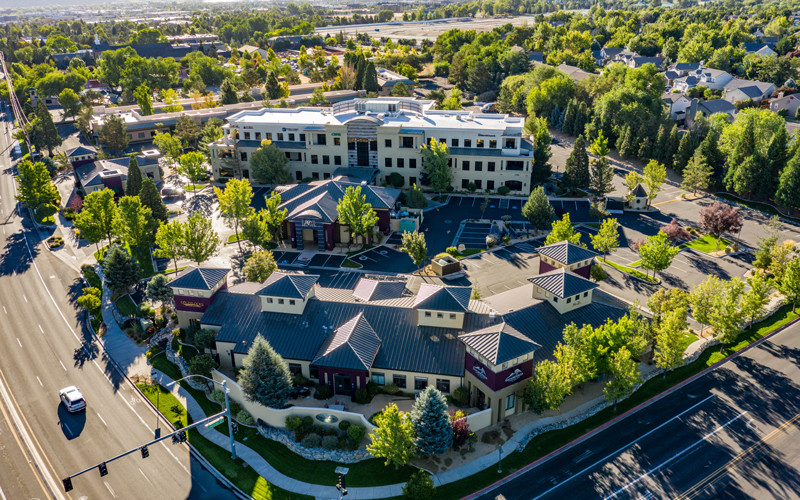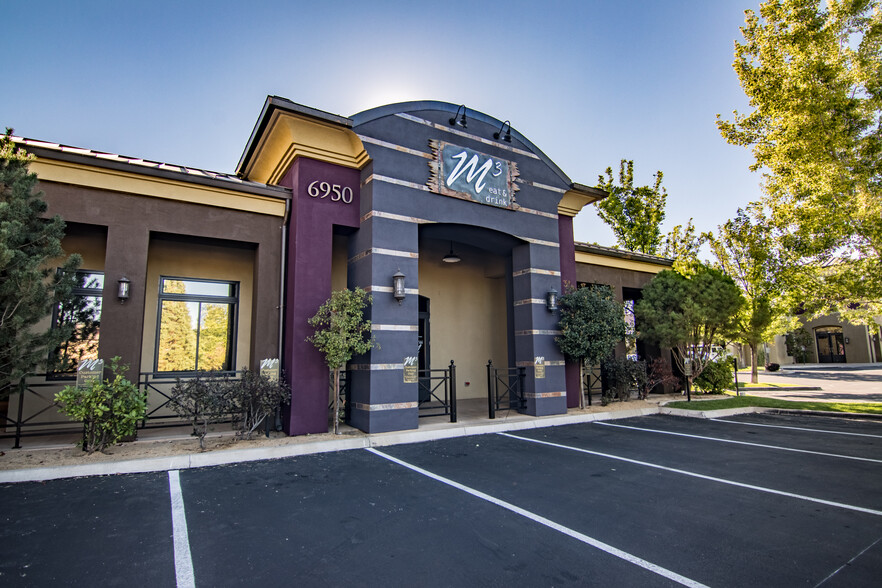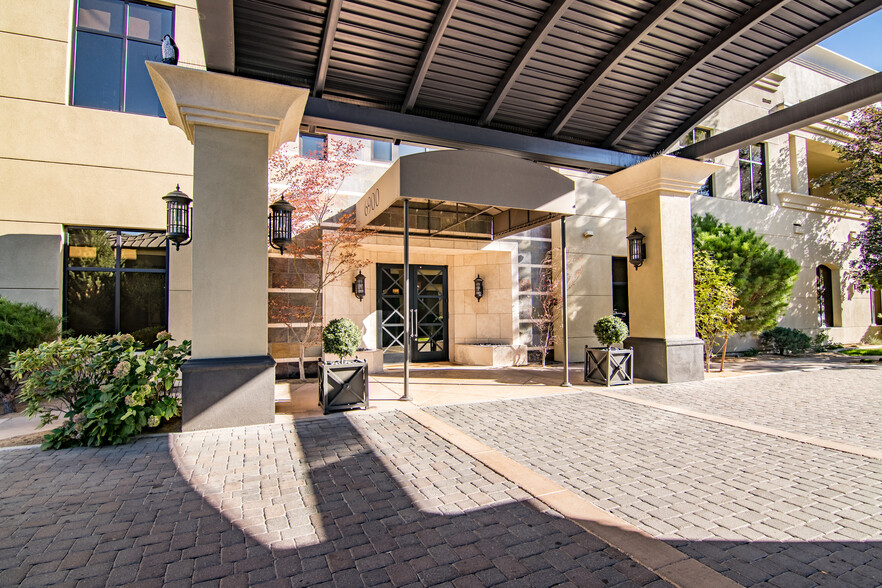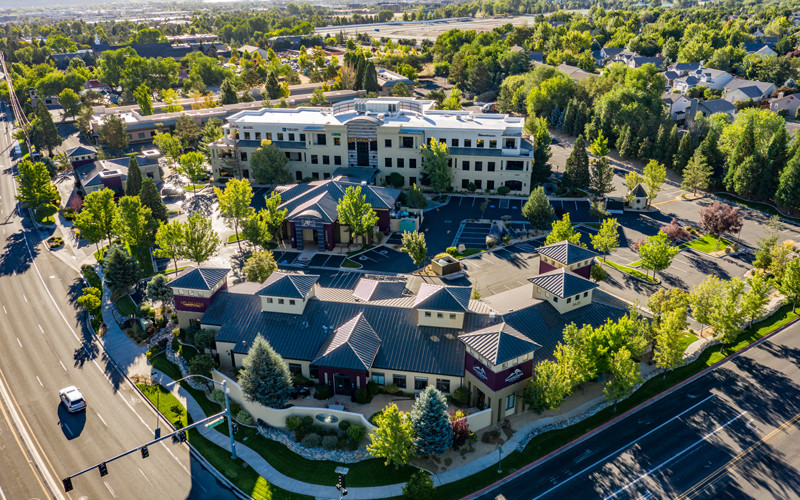
This feature is unavailable at the moment.
We apologize, but the feature you are trying to access is currently unavailable. We are aware of this issue and our team is working hard to resolve the matter.
Please check back in a few minutes. We apologize for the inconvenience.
- LoopNet Team
thank you

Your email has been sent!
Village at Lakeridge Reno, NV 89509
2,740 - 10,519 SF of Office Space Available



Park Highlights
- Located at the intersection of S McCarran Blvd and Lakeside Dr
- Prime Location - Meadowood Submarket
- Amenities: Starbucks, Moxie 3 restaurant serving both lunch and dinner, and a dry-cleaning drop-off station
- Class A offices with private balconies
- Above ground and underground parking
PARK FACTS
all available spaces(2)
Display Rental Rate as
- Space
- Size
- Term
- Rental Rate
- Space Use
- Condition
- Available
The remodeled Suite 2020 boasts an open office space for a bull pen, private offices, conference rooms, a reception area, break room, workroom, and storage. It also includes three private balconies, ample natural light, upgraded LED lighting, and new carpet and paint. Suite 2020 and 2040 can be combined to offer ±10,519 square feet of space.
- Rate includes utilities, building services and property expenses
- Fits 20 - 63 People
- Balcony
- Ample Natural Light
- Upgraded LED Lighting
- Fully Built-Out as Standard Office
- Can be combined with additional space(s) for up to 10,519 SF of adjacent space
- Corner Space
- Three Private Balconies
- Meadowood Submarket
Directly adjacent to the elevator lobby, Suite 2040 features a reception area, conference room, three private offices, breakroom, open space for cubicles, and a private balcony. Suite 2020 and 2040 have the potential to be combined into a ±10,519 SF space.
- Fully Built-Out as Standard Office
- 3 Private Offices
- Can be combined with additional space(s) for up to 10,519 SF of adjacent space
- Reception Area
- Elevator Access
- Natural Light
- Fits 7 - 22 People
- 1 Conference Room
- Central Air Conditioning
- Wi-Fi Connectivity
- Balcony
| Space | Size | Term | Rental Rate | Space Use | Condition | Available |
| 2nd Floor, Ste 2020 | 7,779 SF | Negotiable | Upon Request Upon Request Upon Request Upon Request | Office | Full Build-Out | 30 Days |
| 2nd Floor, Ste 2040 | 2,740 SF | Negotiable | Upon Request Upon Request Upon Request Upon Request | Office | Full Build-Out | 30 Days |
6900 S McCarran Blvd - 2nd Floor - Ste 2020
6900 S McCarran Blvd - 2nd Floor - Ste 2040
6900 S McCarran Blvd - 2nd Floor - Ste 2020
| Size | 7,779 SF |
| Term | Negotiable |
| Rental Rate | Upon Request |
| Space Use | Office |
| Condition | Full Build-Out |
| Available | 30 Days |
The remodeled Suite 2020 boasts an open office space for a bull pen, private offices, conference rooms, a reception area, break room, workroom, and storage. It also includes three private balconies, ample natural light, upgraded LED lighting, and new carpet and paint. Suite 2020 and 2040 can be combined to offer ±10,519 square feet of space.
- Rate includes utilities, building services and property expenses
- Fully Built-Out as Standard Office
- Fits 20 - 63 People
- Can be combined with additional space(s) for up to 10,519 SF of adjacent space
- Balcony
- Corner Space
- Ample Natural Light
- Three Private Balconies
- Upgraded LED Lighting
- Meadowood Submarket
6900 S McCarran Blvd - 2nd Floor - Ste 2040
| Size | 2,740 SF |
| Term | Negotiable |
| Rental Rate | Upon Request |
| Space Use | Office |
| Condition | Full Build-Out |
| Available | 30 Days |
Directly adjacent to the elevator lobby, Suite 2040 features a reception area, conference room, three private offices, breakroom, open space for cubicles, and a private balcony. Suite 2020 and 2040 have the potential to be combined into a ±10,519 SF space.
- Fully Built-Out as Standard Office
- Fits 7 - 22 People
- 3 Private Offices
- 1 Conference Room
- Can be combined with additional space(s) for up to 10,519 SF of adjacent space
- Central Air Conditioning
- Reception Area
- Wi-Fi Connectivity
- Elevator Access
- Balcony
- Natural Light
SELECT TENANTS AT THIS PROPERTY
- Floor
- Tenant Name
- Industry
- Unknown
- Bobby Pages
- Services
- 1st
- Moxie's
- Accommodation and Food Services
- 1st
- Starbucks
- Accommodation and Food Services
Park Overview
The Village at Lakeridge spans 71,678 square feet across four buildings, housing a blend of office and retail tenants, including well-known businesses in Reno. Due to its prime location at the corner of S. McCarran Boulevard and Lakeside Drive, it stands as one of the most prestigious office and retail parks in Reno. Situated in the Meadowood Submarket, which is Reno’s most sought-after office and retail submarket, the property is in exceptional condition, featuring high-quality finishes and meticulous attention to detail. The buildings provide both surface and underground garage parking, and the property is under professional management.
- Banking
- Air Conditioning
- Balcony
Presented by

Village at Lakeridge | Reno, NV 89509
Hmm, there seems to have been an error sending your message. Please try again.
Thanks! Your message was sent.









