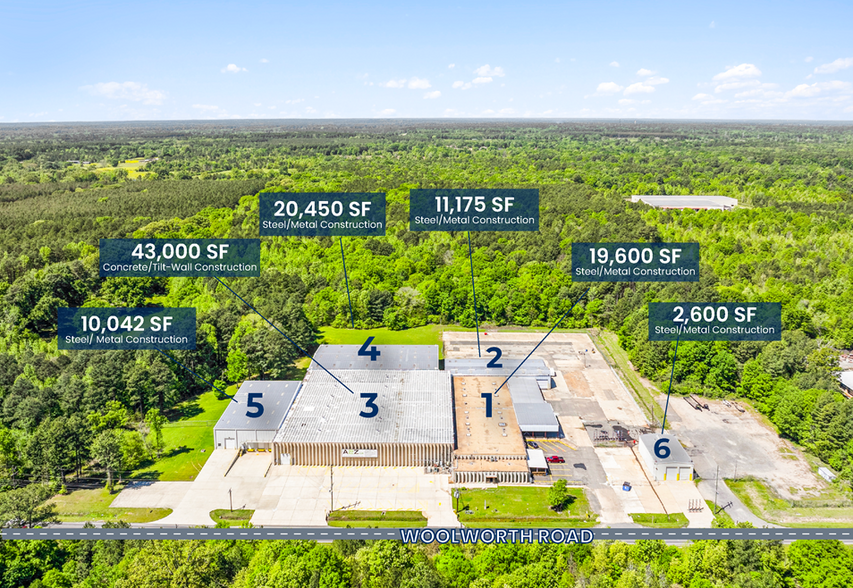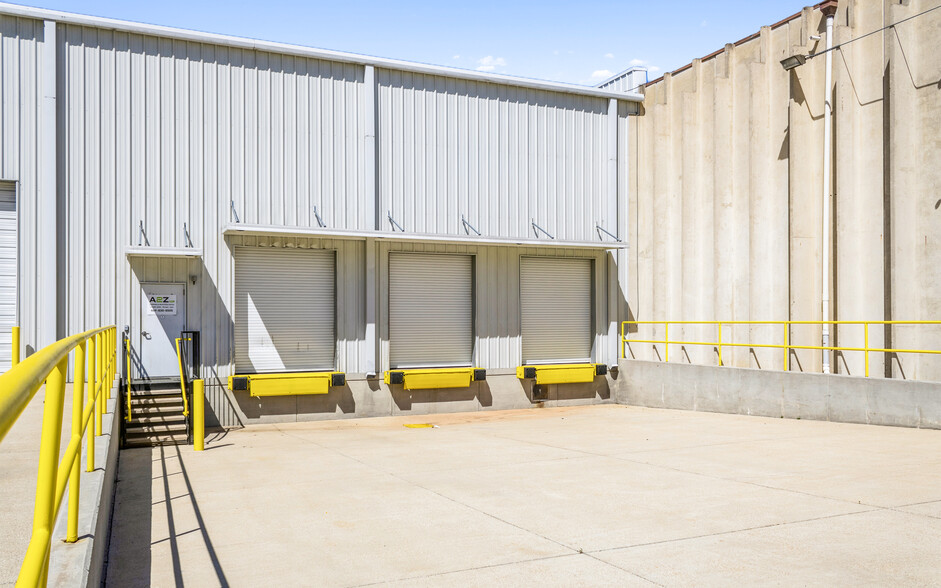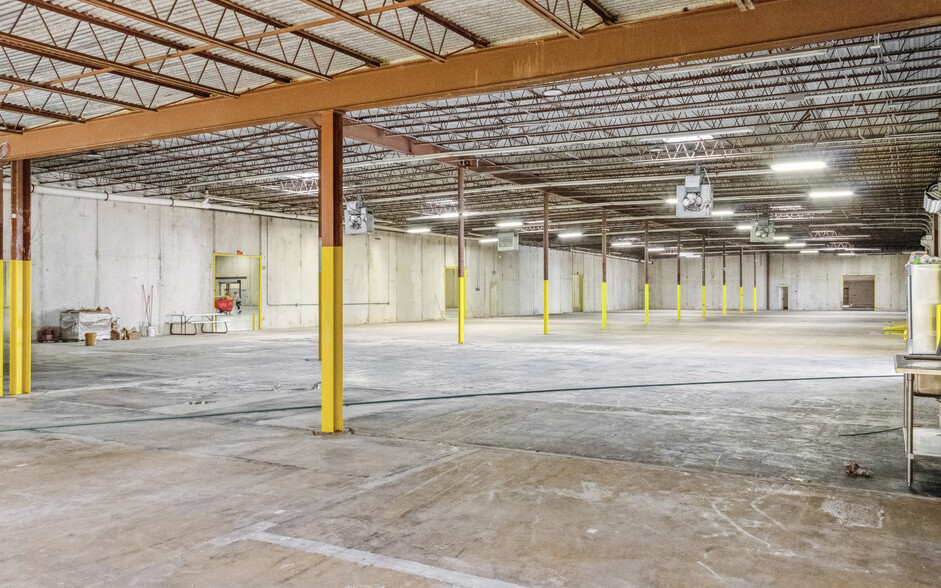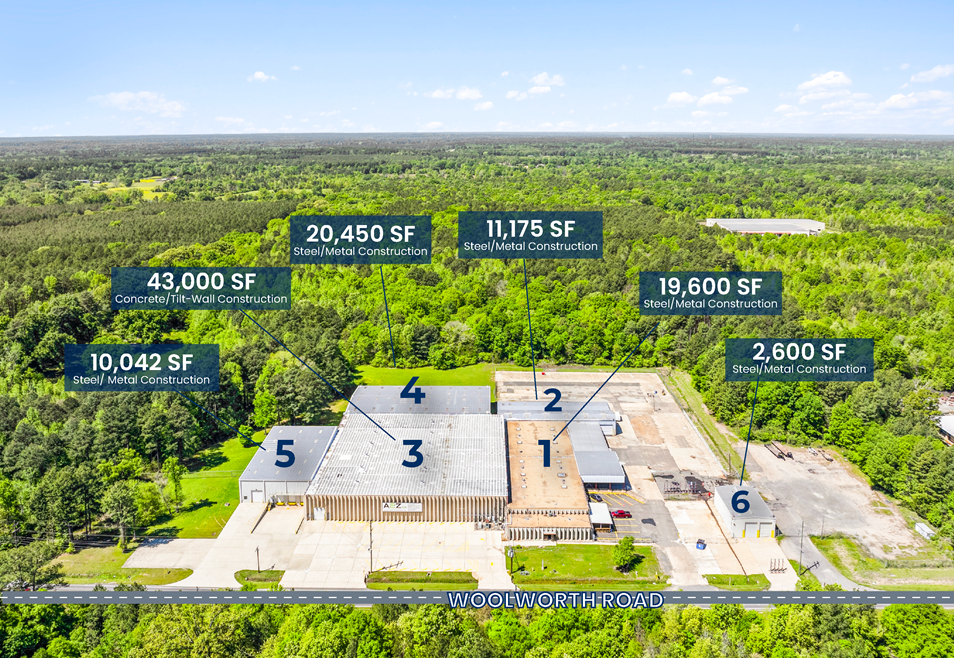Your email has been sent.
EXECUTIVE SUMMARY
The main warehouse/distribution building is comprised of separate buildings that are all connected for convenient accessibility and flow of work. The improvements were all constructed at different times, with different materials, and the construction dates range from 1975+/- (the original building) to 2010. The clear heights range from 16' to 30' depending upon the building. There are a total of five grade level doors and six dock doors.
19,600 square feet; steel/metal construction; 16' clear height; 2 grade level doors and 3 dock doors (covered loading dock); constructed 1975+/-.
11,175 square feet; steel/metal construction; clear height varies starting at 14'; 1 grade level door.
43,000 square feet; concrete/tilt wall construction; 22' clear height; 1 grade level door.
20,450 square feet; steel/metal construction; 30' clear height; sprinklered.
10,042 square feet; steel/metal construction; clear height varies starting at 23'; 1 grade level door and 3 dock doors; constructed 2010+/-.
2,600 square feet; steel metal construction; four 12' x 18' grade level truck doors (two on east side and two on west side); building located on the northeast corner of the property.
All square footages are estimated.
TAXES & OPERATING EXPENSES (ACTUAL - 2025) Click Here to Access |
ANNUAL | ANNUAL PER SF |
|---|---|---|
| Taxes |
-

|
-

|
| Operating Expenses |
-

|
-

|
| Total Expenses |
$99,999

|
$9.99

|
TAXES & OPERATING EXPENSES (ACTUAL - 2025) Click Here to Access
| Taxes | |
|---|---|
| Annual | - |
| Annual Per SF | - |
| Operating Expenses | |
|---|---|
| Annual | - |
| Annual Per SF | - |
| Total Expenses | |
|---|---|
| Annual | $99,999 |
| Annual Per SF | $9.99 |
PROPERTY FACTS
| Price | $3,500,000 | No. Stories | 1 |
| Price Per SF | $32.75 | Year Built | 1975 |
| Sale Type | Owner User | Tenancy | Single |
| Property Type | Industrial | Parking Ratio | 0.36/1,000 SF |
| Property Subtype | Warehouse | Clear Ceiling Height | 30’ |
| Building Class | C | No. Dock-High Doors/Loading | 8 |
| Lot Size | 14.78 AC | No. Drive In / Grade-Level Doors | 4 |
| Rentable Building Area | 106,867 SF | ||
| Zoning | I-1 - Light Industrial Zoning District | ||
| Price | $3,500,000 |
| Price Per SF | $32.75 |
| Sale Type | Owner User |
| Property Type | Industrial |
| Property Subtype | Warehouse |
| Building Class | C |
| Lot Size | 14.78 AC |
| Rentable Building Area | 106,867 SF |
| No. Stories | 1 |
| Year Built | 1975 |
| Tenancy | Single |
| Parking Ratio | 0.36/1,000 SF |
| Clear Ceiling Height | 30’ |
| No. Dock-High Doors/Loading | 8 |
| No. Drive In / Grade-Level Doors | 4 |
| Zoning | I-1 - Light Industrial Zoning District |
AMENITIES
- 24 Hour Access
- Fenced Lot
UTILITIES
- Water - City
- Sewer - City
SPACE AVAILABILITY
- SPACE
- SIZE
- SPACE USE
- CONDITION
- AVAILABLE
The improvements total 106867 square feet and consist of two separate buildings - a 104267/- square foot warehouse/distribution facility and a 2600/- square foot warehouse/maintenance building The site contains 1478/- acres 11175 square feet steel/metal construction clear height varies starting at 14 1 grade level door 43000 square feet concrete/tilt wall construction 22 clear height 1 grade level door 20450 square feet steel/metal construction 30 clear height sprinklered 2600 square feet steel metal construction four 12 x 18 grade level truck doors two on east side and two on west side building located on the northeast corner of the property All square footages are estimated Warehouse space available in Shreveport, LA with 10,000 to 103,000 SQFT available. Tenants can work in the space!
The improvements total approximately 106,867 square feet and consist of two separate buildings: a ±104,267-square-foot warehouse/distribution facility and a ±2,600-square-foot warehouse/maintenance building. The property sits on approximately 14.78 acres. The main warehouse/distribution building is composed of several connected structures, allowing for efficient accessibility and workflow. These improvements were constructed at various times using different materials, with construction dates ranging from approximately 1975 to 2010. Clear heights vary from 16 to 30 feet depending on the section. The property includes a total of five grade-level doors and six dock-high doors. The ±19,600-square-foot section is constructed of steel/metal, has a 16-foot clear height, includes two grade-level doors and three dock-high doors, and was built around 1975. The ±11,175-square-foot section is also steel/metal construction with clear heights beginning at 14 feet and includes one grade-level door. The ±43,000-square-foot portion is concrete tilt-wall construction with a 22-foot clear height and one grade-level door. Another ±20,450-square-foot section is steel/metal construction with a 30-foot clear height and is equipped with sprinklers. The ±10,042-square-foot portion, constructed around 2010, features steel/metal construction, varying clear heights beginning at 23 feet, one grade-level door, and three dock-high doors. The separate ±2,600-square-foot warehouse/maintenance building is located at the northeast corner of the property and is constructed of steel/metal. It includes four 12' x 18' grade-level truck doors, with two on the east side and two on the west side.
| Space | Size | Space Use | Condition | Available |
| 1st Floor | 103,000 SF | Industrial | - | 30 Days |
| 1st Fl - 6900 Woolworth | 2,500-106,867 SF | Industrial | Shell Space | Now |
1st Floor
| Size |
| 103,000 SF |
| Space Use |
| Industrial |
| Condition |
| - |
| Available |
| 30 Days |
1st Fl - 6900 Woolworth
| Size |
| 2,500-106,867 SF |
| Space Use |
| Industrial |
| Condition |
| Shell Space |
| Available |
| Now |
1st Floor
| Size | 103,000 SF |
| Space Use | Industrial |
| Condition | - |
| Available | 30 Days |
The improvements total 106867 square feet and consist of two separate buildings - a 104267/- square foot warehouse/distribution facility and a 2600/- square foot warehouse/maintenance building The site contains 1478/- acres 11175 square feet steel/metal construction clear height varies starting at 14 1 grade level door 43000 square feet concrete/tilt wall construction 22 clear height 1 grade level door 20450 square feet steel/metal construction 30 clear height sprinklered 2600 square feet steel metal construction four 12 x 18 grade level truck doors two on east side and two on west side building located on the northeast corner of the property All square footages are estimated Warehouse space available in Shreveport, LA with 10,000 to 103,000 SQFT available. Tenants can work in the space!
1st Fl - 6900 Woolworth
| Size | 2,500-106,867 SF |
| Space Use | Industrial |
| Condition | Shell Space |
| Available | Now |
The improvements total approximately 106,867 square feet and consist of two separate buildings: a ±104,267-square-foot warehouse/distribution facility and a ±2,600-square-foot warehouse/maintenance building. The property sits on approximately 14.78 acres. The main warehouse/distribution building is composed of several connected structures, allowing for efficient accessibility and workflow. These improvements were constructed at various times using different materials, with construction dates ranging from approximately 1975 to 2010. Clear heights vary from 16 to 30 feet depending on the section. The property includes a total of five grade-level doors and six dock-high doors. The ±19,600-square-foot section is constructed of steel/metal, has a 16-foot clear height, includes two grade-level doors and three dock-high doors, and was built around 1975. The ±11,175-square-foot section is also steel/metal construction with clear heights beginning at 14 feet and includes one grade-level door. The ±43,000-square-foot portion is concrete tilt-wall construction with a 22-foot clear height and one grade-level door. Another ±20,450-square-foot section is steel/metal construction with a 30-foot clear height and is equipped with sprinklers. The ±10,042-square-foot portion, constructed around 2010, features steel/metal construction, varying clear heights beginning at 23 feet, one grade-level door, and three dock-high doors. The separate ±2,600-square-foot warehouse/maintenance building is located at the northeast corner of the property and is constructed of steel/metal. It includes four 12' x 18' grade-level truck doors, with two on the east side and two on the west side.
PROPERTY TAXES
| Parcel Number | 161504-000-0084-00 | Improvements Assessment | $106,549 (2024) |
| Land Assessment | $23,279 (2024) | Total Assessment | $129,828 (2024) |
PROPERTY TAXES
Presented by

6900 Woolworth Rd
Hmm, there seems to have been an error sending your message. Please try again.
Thanks! Your message was sent.









