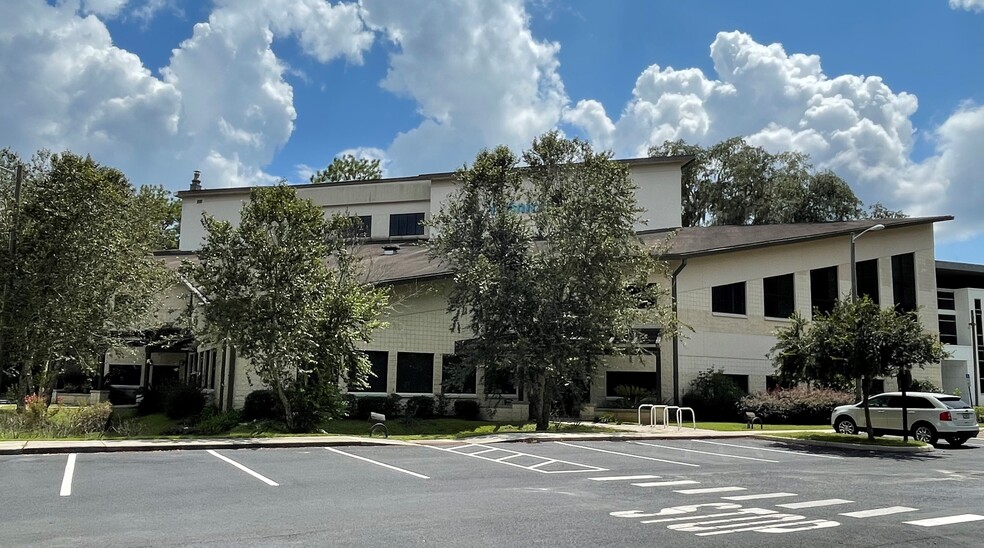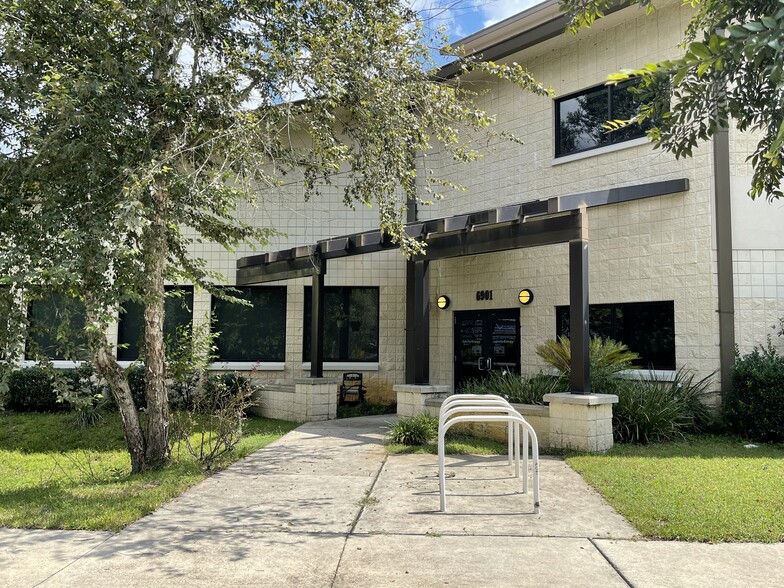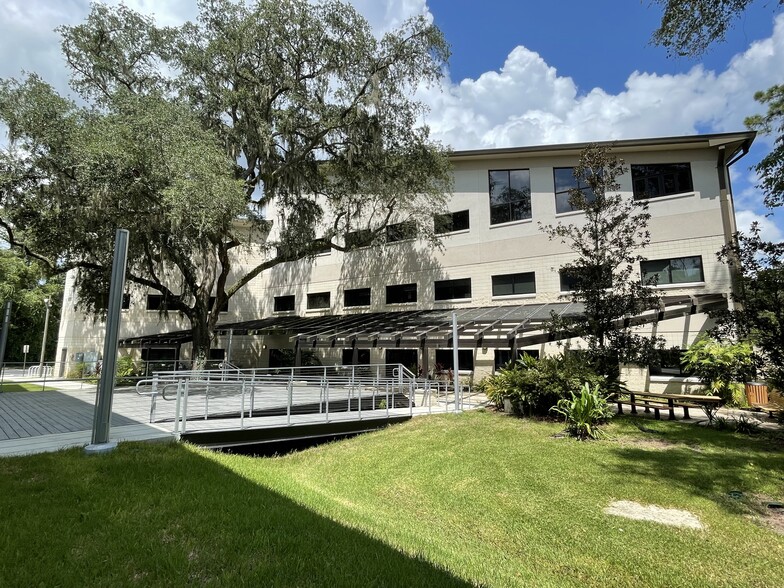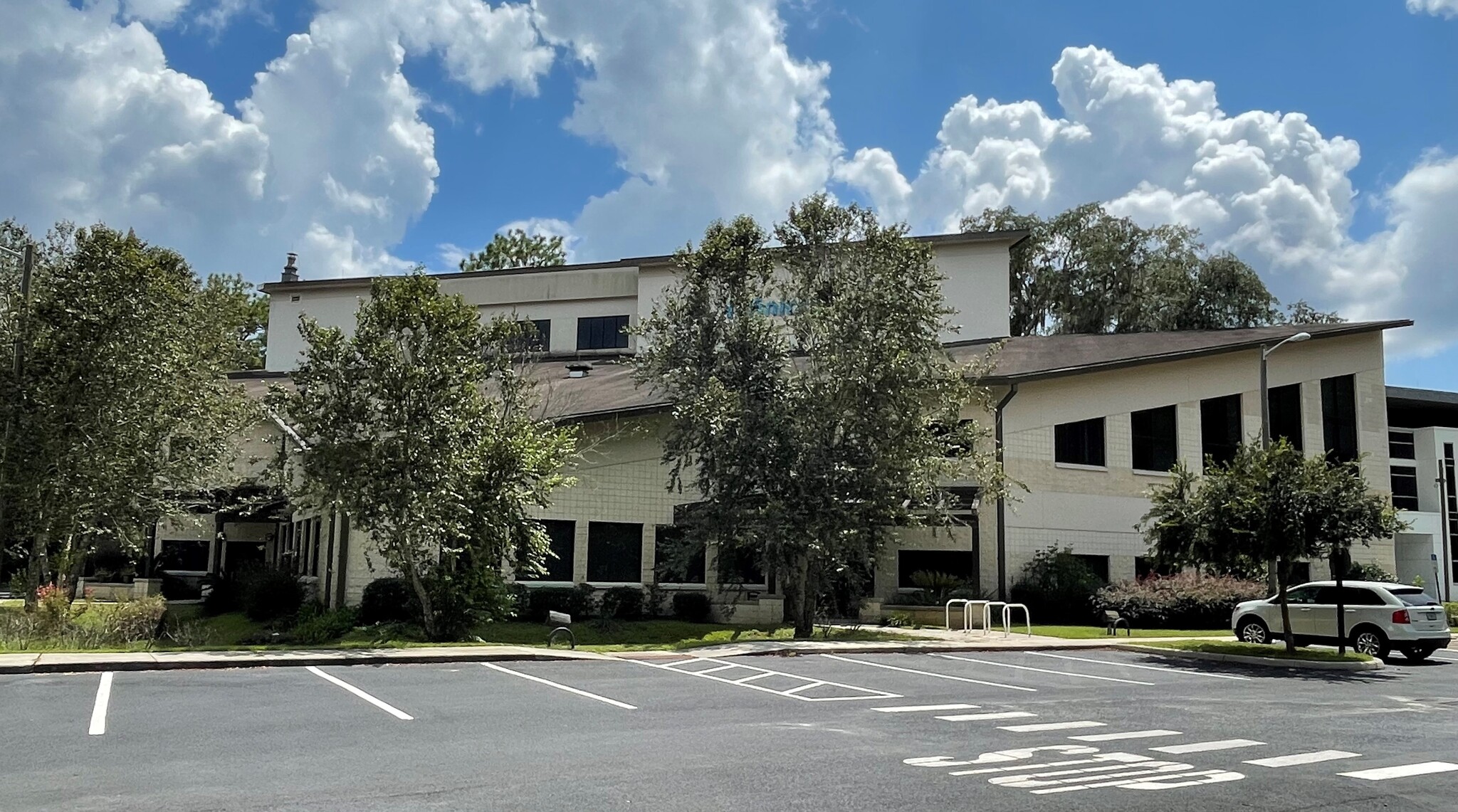
This feature is unavailable at the moment.
We apologize, but the feature you are trying to access is currently unavailable. We are aware of this issue and our team is working hard to resolve the matter.
Please check back in a few minutes. We apologize for the inconvenience.
- LoopNet Team
thank you

Your email has been sent!
6901 SW 24th Avenue
5,000 - 35,821 SF of Office Space Available in Gainesville, FL 32607



Highlights
- Total Building Area: 35,821± SF Total, 1st floor: 15,628± SF, 2nd floor: 14,298± SF, 3rd floor: 5,895± SF
- New roof installed in February 2022
- Fire sprinkler system throughout building
- Ample solar-covered parking
- Kantech access control system installed, allowing for remote monitoring of building
- Multipurpose room with projection and retractable screens
all available spaces(3)
Display Rental Rate as
- Space
- Size
- Term
- Rental Rate
- Space Use
- Condition
- Available
The first floor has more than 15,628± SF available. It has a large, multipurpose room, which can be split into two separate rooms— each with its own projection system and retractable screens. This area is connected to a fully-equipped kitchen with a commercial grade ice maker, microwaves, stove, oven, dishwasher, refrigerator and freezer for convenient catering of corporate meetings, training classes or events. There is also a separate room for a vending area. The rest of the first floor is divided into an open mailroom area, large areas with cubicle workstations, private offices, telecommunications closet, two mechanical rooms, storage, and restrooms. In addition, there is a full 2,500± SF gym on the first floor that is accessible off the main lobby or through a separate outside entrance. The gym has treadmills, elliptical machines, free weights, weight machines, and locker rooms with showers.
- Lease rate does not include utilities, property expenses or building services
- Fits 13 - 126 People
- Fully Built-Out as Standard Office
- Can be combined with additional space(s) for up to 35,821 SF of adjacent space
The second floor has 13,498± SF with many possible layouts. It is currently divided into 13 private offices with windows, a large conference room, large training room, copy area, and spacious open areas for workstations or call center with a raised observation platform. The second floor also has a mechanical room, telecommunications closet, storage, and restrooms.
- Lease rate does not include utilities, property expenses or building services
- Fits 13 - 115 People
- Fully Built-Out as Standard Office
- Can be combined with additional space(s) for up to 35,821 SF of adjacent space
The third floor has 5,895± SF of executive office space and is flooded with natural light. On this floor, there is a small waiting area, open office work area with heightadjustable workstations, copy area, nine private offices, two large executive offices, a conference room, kitchen area and restrooms.
- Lease rate does not include utilities, property expenses or building services
- Can be combined with additional space(s) for up to 35,821 SF of adjacent space
- Fits 15 - 48 People
| Space | Size | Term | Rental Rate | Space Use | Condition | Available |
| 1st Floor | 5,000-15,628 SF | Negotiable | $18.00 /SF/YR $1.50 /SF/MO $281,304 /YR $23,442 /MO | Office | Full Build-Out | Now |
| 2nd Floor | 5,000-14,298 SF | Negotiable | $18.00 /SF/YR $1.50 /SF/MO $257,364 /YR $21,447 /MO | Office | Full Build-Out | Now |
| 3rd Floor | 5,895 SF | Negotiable | $18.00 /SF/YR $1.50 /SF/MO $106,110 /YR $8,843 /MO | Office | Full Build-Out | Now |
1st Floor
| Size |
| 5,000-15,628 SF |
| Term |
| Negotiable |
| Rental Rate |
| $18.00 /SF/YR $1.50 /SF/MO $281,304 /YR $23,442 /MO |
| Space Use |
| Office |
| Condition |
| Full Build-Out |
| Available |
| Now |
2nd Floor
| Size |
| 5,000-14,298 SF |
| Term |
| Negotiable |
| Rental Rate |
| $18.00 /SF/YR $1.50 /SF/MO $257,364 /YR $21,447 /MO |
| Space Use |
| Office |
| Condition |
| Full Build-Out |
| Available |
| Now |
3rd Floor
| Size |
| 5,895 SF |
| Term |
| Negotiable |
| Rental Rate |
| $18.00 /SF/YR $1.50 /SF/MO $106,110 /YR $8,843 /MO |
| Space Use |
| Office |
| Condition |
| Full Build-Out |
| Available |
| Now |
1st Floor
| Size | 5,000-15,628 SF |
| Term | Negotiable |
| Rental Rate | $18.00 /SF/YR |
| Space Use | Office |
| Condition | Full Build-Out |
| Available | Now |
The first floor has more than 15,628± SF available. It has a large, multipurpose room, which can be split into two separate rooms— each with its own projection system and retractable screens. This area is connected to a fully-equipped kitchen with a commercial grade ice maker, microwaves, stove, oven, dishwasher, refrigerator and freezer for convenient catering of corporate meetings, training classes or events. There is also a separate room for a vending area. The rest of the first floor is divided into an open mailroom area, large areas with cubicle workstations, private offices, telecommunications closet, two mechanical rooms, storage, and restrooms. In addition, there is a full 2,500± SF gym on the first floor that is accessible off the main lobby or through a separate outside entrance. The gym has treadmills, elliptical machines, free weights, weight machines, and locker rooms with showers.
- Lease rate does not include utilities, property expenses or building services
- Fully Built-Out as Standard Office
- Fits 13 - 126 People
- Can be combined with additional space(s) for up to 35,821 SF of adjacent space
2nd Floor
| Size | 5,000-14,298 SF |
| Term | Negotiable |
| Rental Rate | $18.00 /SF/YR |
| Space Use | Office |
| Condition | Full Build-Out |
| Available | Now |
The second floor has 13,498± SF with many possible layouts. It is currently divided into 13 private offices with windows, a large conference room, large training room, copy area, and spacious open areas for workstations or call center with a raised observation platform. The second floor also has a mechanical room, telecommunications closet, storage, and restrooms.
- Lease rate does not include utilities, property expenses or building services
- Fully Built-Out as Standard Office
- Fits 13 - 115 People
- Can be combined with additional space(s) for up to 35,821 SF of adjacent space
3rd Floor
| Size | 5,895 SF |
| Term | Negotiable |
| Rental Rate | $18.00 /SF/YR |
| Space Use | Office |
| Condition | Full Build-Out |
| Available | Now |
The third floor has 5,895± SF of executive office space and is flooded with natural light. On this floor, there is a small waiting area, open office work area with heightadjustable workstations, copy area, nine private offices, two large executive offices, a conference room, kitchen area and restrooms.
- Lease rate does not include utilities, property expenses or building services
- Fits 15 - 48 People
- Can be combined with additional space(s) for up to 35,821 SF of adjacent space
Property Overview
This property is an ideal home for any large corporation or for a smaller company needing room to expand and grow! This 35,000± SF of prime office space is for lease and located on the SW 24th Avenue corridor with an average daily traffic count of 19,000 vehicles. This free-standing building has three floors with east and west stairwells and two central elevators allowing for easy access to all floors. The entire building can be leased, or individual floors can be leased and secured separately. There is a fire sprinkler system throughout the building and a Kantech Access Control system has been installed to remotely access and monitor the building. The building will have a new roof installed February of 2022 and the building has been wired for lighted on-building signage. The parking lot has ample parking for employees, customers, or patients. The parking area has elevated solar panels that allow for shaded parking from the Florida sun! The subject site is located in Southwestern Alachua County near the intersection of SW 24th Avenue and SW 75th Street (Tower Road). This portion of Alachua County is unincorporated and subject to the regulatory authority of Alachua County. The City Limits of Gainesville extend west of I-75 to within 0.2 miles to the northeast of the subject site along SW 24th Avenue. The site is located 1.2 miles west of I-75 on SW 24th Avenue.
PROPERTY FACTS
Presented by

6901 SW 24th Avenue
Hmm, there seems to have been an error sending your message. Please try again.
Thanks! Your message was sent.











