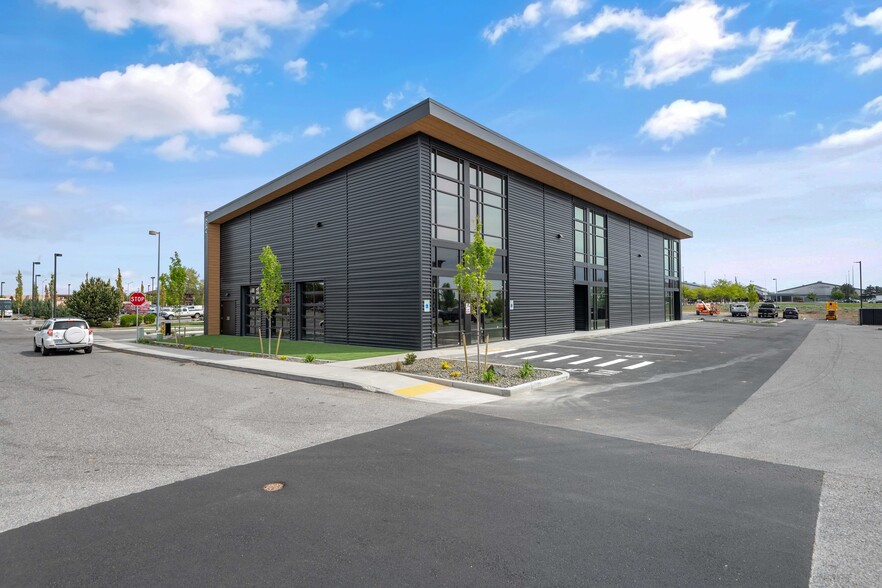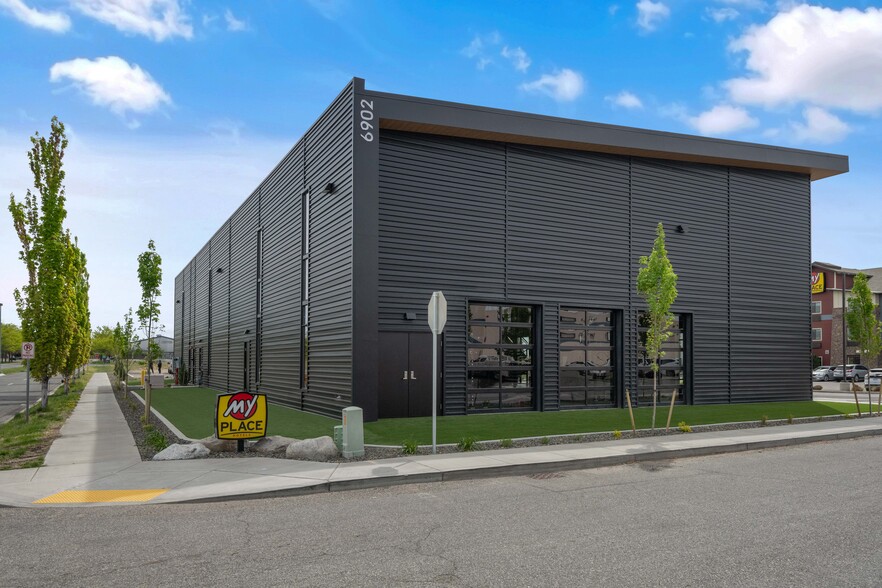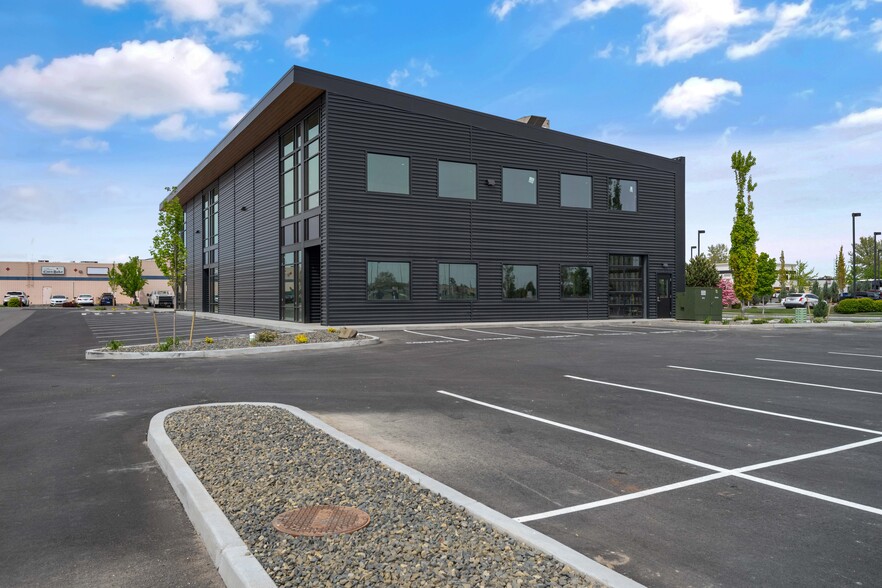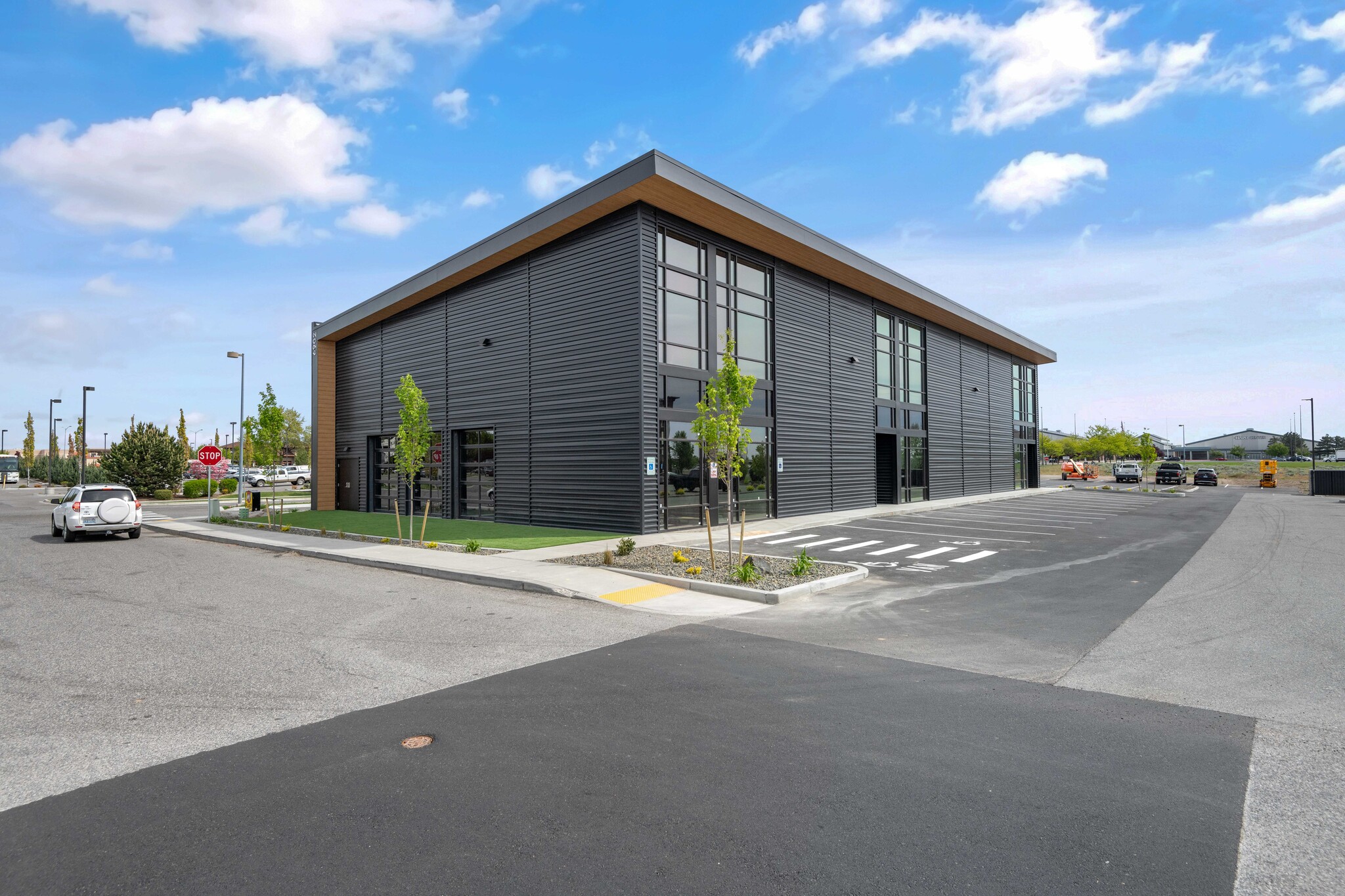
This feature is unavailable at the moment.
We apologize, but the feature you are trying to access is currently unavailable. We are aware of this issue and our team is working hard to resolve the matter.
Please check back in a few minutes. We apologize for the inconvenience.
- LoopNet Team
thank you

Your email has been sent!
Rodeo Drive 6902 Rodeo Dr
11,080 SF 62% Leased Flex Building Pasco, WA 99301 $3,685,000 ($333/SF) 6.01% Cap Rate



Investment Highlights
- New Construction
- Contemporary Design
- Immediate proximity to arterial roads, major highways and airport
- Multi-Tenant NNN Investment
- Retail-Office-Flex
- Located in 3rd largest metro in WA state
Executive Summary
Data Room Click Here to Access
Property Facts
Amenities
- Mezzanine
- Signage
- Reception
- Air Conditioning
Utilities
- Lighting
- Gas
- Water - City
- Sewer - City
- Heating
Space Availability
- Space
- Size
- Space Use
- Condition
- Available
Move in ready, new construction! Built out as a sit-in café. Suite offers ~4,200 SF. Main floor consists of ~2,640 SF and mezzanine floor offers ~1,560 SF. Main floor has a welcoming waiting area, large open seating space, coffee bar, glass overhead commercial bay leading to outdoor seating area, spacious kitchen, two ADA restrooms and plenty of storage. Mezzanine floor offers open seating overlooking the main floor with views of surrounding businesses, two offices, or office and breakroom, two restrooms and storage room. Two staircases, one on the north end and the other on the south end of the suite. Space available mid-October 2024.
| Space | Size | Space Use | Condition | Available |
| 1st Fl-Ste B | 4,200 SF | Office/Retail | Full Build-Out | Now |
1st Fl-Ste B
| Size |
| 4,200 SF |
| Space Use |
| Office/Retail |
| Condition |
| Full Build-Out |
| Available |
| Now |
1st Fl-Ste B
| Size | 4,200 SF |
| Space Use | Office/Retail |
| Condition | Full Build-Out |
| Available | Now |
Move in ready, new construction! Built out as a sit-in café. Suite offers ~4,200 SF. Main floor consists of ~2,640 SF and mezzanine floor offers ~1,560 SF. Main floor has a welcoming waiting area, large open seating space, coffee bar, glass overhead commercial bay leading to outdoor seating area, spacious kitchen, two ADA restrooms and plenty of storage. Mezzanine floor offers open seating overlooking the main floor with views of surrounding businesses, two offices, or office and breakroom, two restrooms and storage room. Two staircases, one on the north end and the other on the south end of the suite. Space available mid-October 2024.
zoning
| Zoning Code | C-1 (C-1 Retail Business) |
| C-1 (C-1 Retail Business) |
Presented by

Rodeo Drive | 6902 Rodeo Dr
Hmm, there seems to have been an error sending your message. Please try again.
Thanks! Your message was sent.





