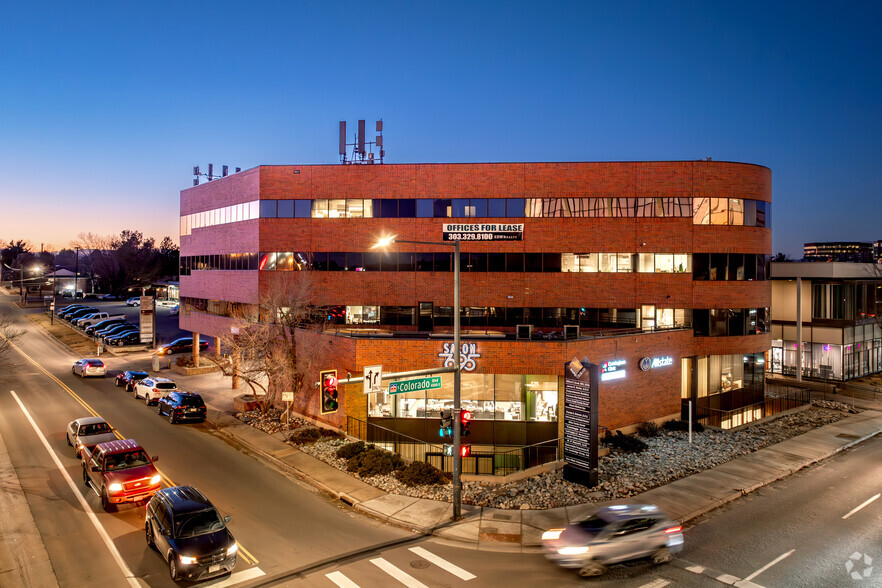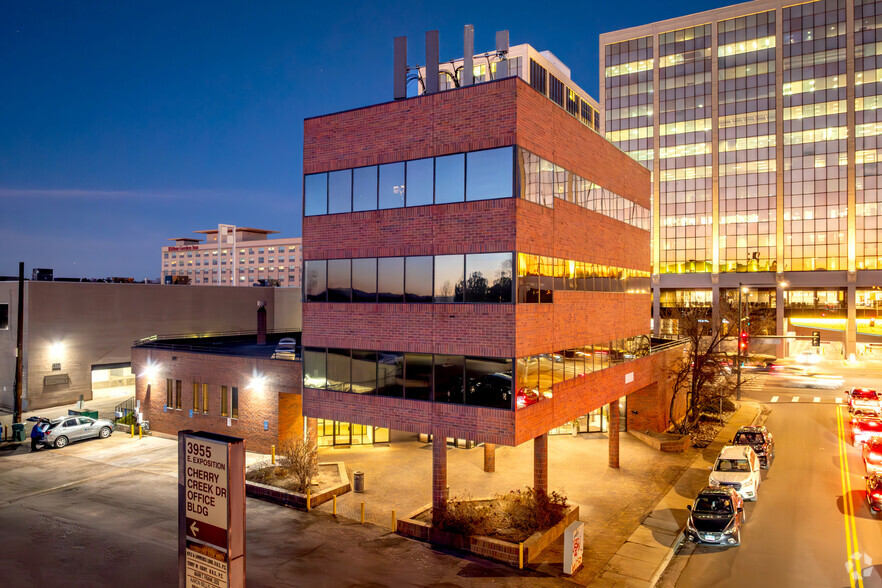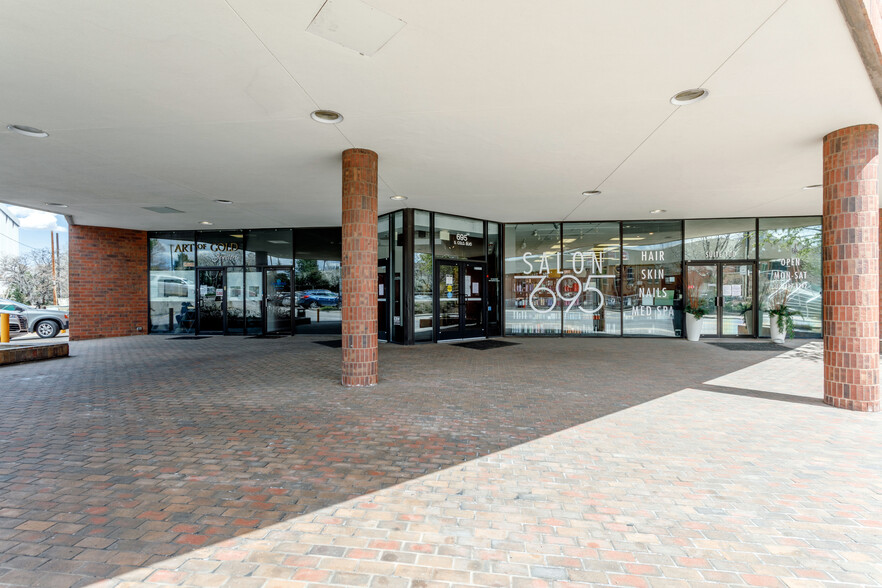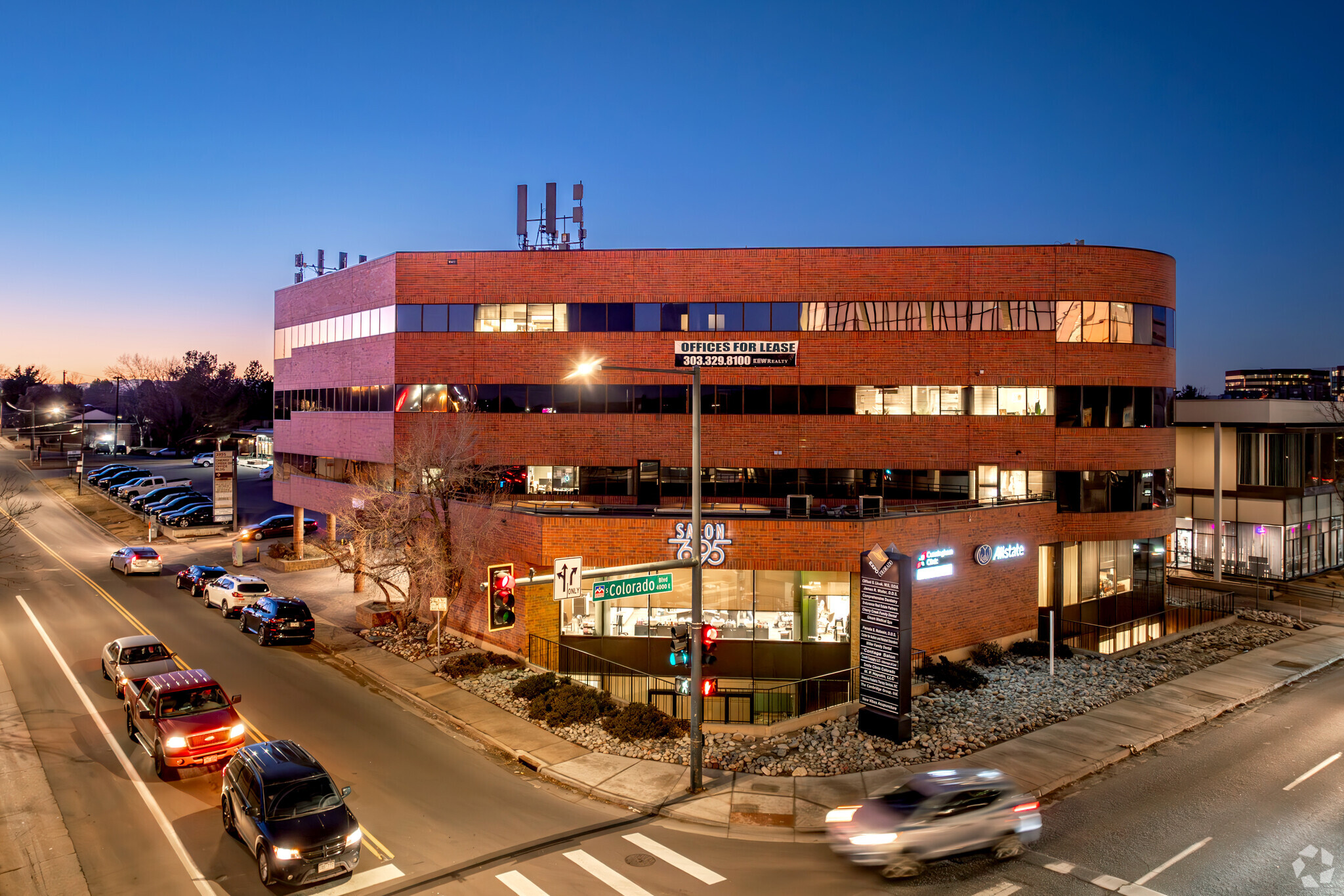Your email has been sent.
HIGHLIGHTS
- This building features easy access to I-25 and Downtown Denver.
- Site features monument signage on Colorado Blvd and upscale Cherry Creek demographics.
- Building is equipped with skylights throughout the building, covered off-street parking, and excellent views.
ALL AVAILABLE SPACES(4)
Display Rental Rate as
- SPACE
- SIZE
- TERM
- RENTAL RATE
- SPACE USE
- CONDITION
- AVAILABLE
The 2nd floor suite has 5 private offices, a kitchen, and an entry/reception area.
- Rate includes utilities, building services and property expenses
This 3rd floor suite features a reception area with an open floor layout. Previously used as a dentist office, this unit is perfect for small medical practices or businesses.
- Rate includes utilities, building services and property expenses
- Open Floor Plan Layout
- Turnkey dentist office.
- Fully Built-Out as Standard Medical Space
- Reception Area
This 3rd floor suite has 2 private offices and open reception/waiting area.
- Rate includes utilities, building services and property expenses
- Mostly Open Floor Plan Layout
- Space is in Excellent Condition
- Natural Light
- Open reception area.
- Partially Built-Out as Standard Office
- 2 Private Offices
- Reception Area
- Hardwood Floors
This 4th floor unit has a large open office space, a reception area, and a storage closet.
- Rate includes utilities, building services and property expenses
| Space | Size | Term | Rental Rate | Space Use | Condition | Available |
| 2nd Floor, Ste 200 | 1,589 SF | Negotiable | $25.00 /SF/YR $2.08 /SF/MO $39,725 /YR $3,310 /MO | Office | - | Now |
| 3rd Floor, Ste 320 | 1,262 SF | Negotiable | $25.00 /SF/YR $2.08 /SF/MO $31,550 /YR $2,629 /MO | Office/Medical | Full Build-Out | Now |
| 3rd Floor, Ste 390 | 579 SF | Negotiable | $24.00 /SF/YR $2.00 /SF/MO $13,896 /YR $1,158 /MO | Office | Partial Build-Out | Now |
| 4th Floor, Ste 422 | 503 SF | Negotiable | $23.00 /SF/YR $1.92 /SF/MO $11,569 /YR $964.08 /MO | Office | - | Now |
2nd Floor, Ste 200
| Size |
| 1,589 SF |
| Term |
| Negotiable |
| Rental Rate |
| $25.00 /SF/YR $2.08 /SF/MO $39,725 /YR $3,310 /MO |
| Space Use |
| Office |
| Condition |
| - |
| Available |
| Now |
3rd Floor, Ste 320
| Size |
| 1,262 SF |
| Term |
| Negotiable |
| Rental Rate |
| $25.00 /SF/YR $2.08 /SF/MO $31,550 /YR $2,629 /MO |
| Space Use |
| Office/Medical |
| Condition |
| Full Build-Out |
| Available |
| Now |
3rd Floor, Ste 390
| Size |
| 579 SF |
| Term |
| Negotiable |
| Rental Rate |
| $24.00 /SF/YR $2.00 /SF/MO $13,896 /YR $1,158 /MO |
| Space Use |
| Office |
| Condition |
| Partial Build-Out |
| Available |
| Now |
4th Floor, Ste 422
| Size |
| 503 SF |
| Term |
| Negotiable |
| Rental Rate |
| $23.00 /SF/YR $1.92 /SF/MO $11,569 /YR $964.08 /MO |
| Space Use |
| Office |
| Condition |
| - |
| Available |
| Now |
2nd Floor, Ste 200
| Size | 1,589 SF |
| Term | Negotiable |
| Rental Rate | $25.00 /SF/YR |
| Space Use | Office |
| Condition | - |
| Available | Now |
The 2nd floor suite has 5 private offices, a kitchen, and an entry/reception area.
- Rate includes utilities, building services and property expenses
3rd Floor, Ste 320
| Size | 1,262 SF |
| Term | Negotiable |
| Rental Rate | $25.00 /SF/YR |
| Space Use | Office/Medical |
| Condition | Full Build-Out |
| Available | Now |
This 3rd floor suite features a reception area with an open floor layout. Previously used as a dentist office, this unit is perfect for small medical practices or businesses.
- Rate includes utilities, building services and property expenses
- Fully Built-Out as Standard Medical Space
- Open Floor Plan Layout
- Reception Area
- Turnkey dentist office.
3rd Floor, Ste 390
| Size | 579 SF |
| Term | Negotiable |
| Rental Rate | $24.00 /SF/YR |
| Space Use | Office |
| Condition | Partial Build-Out |
| Available | Now |
This 3rd floor suite has 2 private offices and open reception/waiting area.
- Rate includes utilities, building services and property expenses
- Partially Built-Out as Standard Office
- Mostly Open Floor Plan Layout
- 2 Private Offices
- Space is in Excellent Condition
- Reception Area
- Natural Light
- Hardwood Floors
- Open reception area.
4th Floor, Ste 422
| Size | 503 SF |
| Term | Negotiable |
| Rental Rate | $23.00 /SF/YR |
| Space Use | Office |
| Condition | - |
| Available | Now |
This 4th floor unit has a large open office space, a reception area, and a storage closet.
- Rate includes utilities, building services and property expenses
PROPERTY OVERVIEW
Prime Colorado Boulevard office location with monument signage, offering prominent exposure to passing traffic. Easy access to I-25, Cherry Creek, and Downtown Denver. This office building features fantastic views and high walkability with close proximity to nearby amenities to meet your everyday business and customer needs. Generous covered and off-street parking for staff and customers.
- Bus Line
- Monument Signage
- Air Conditioning



















