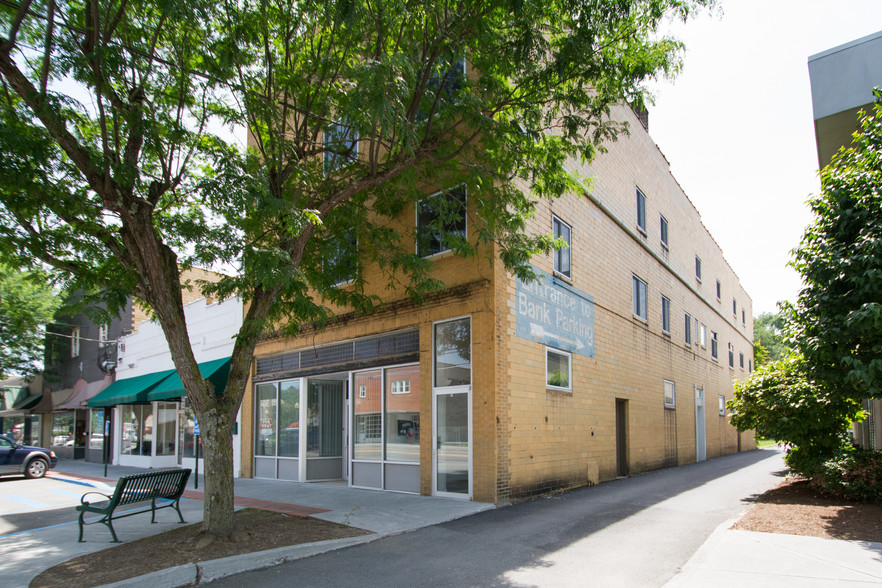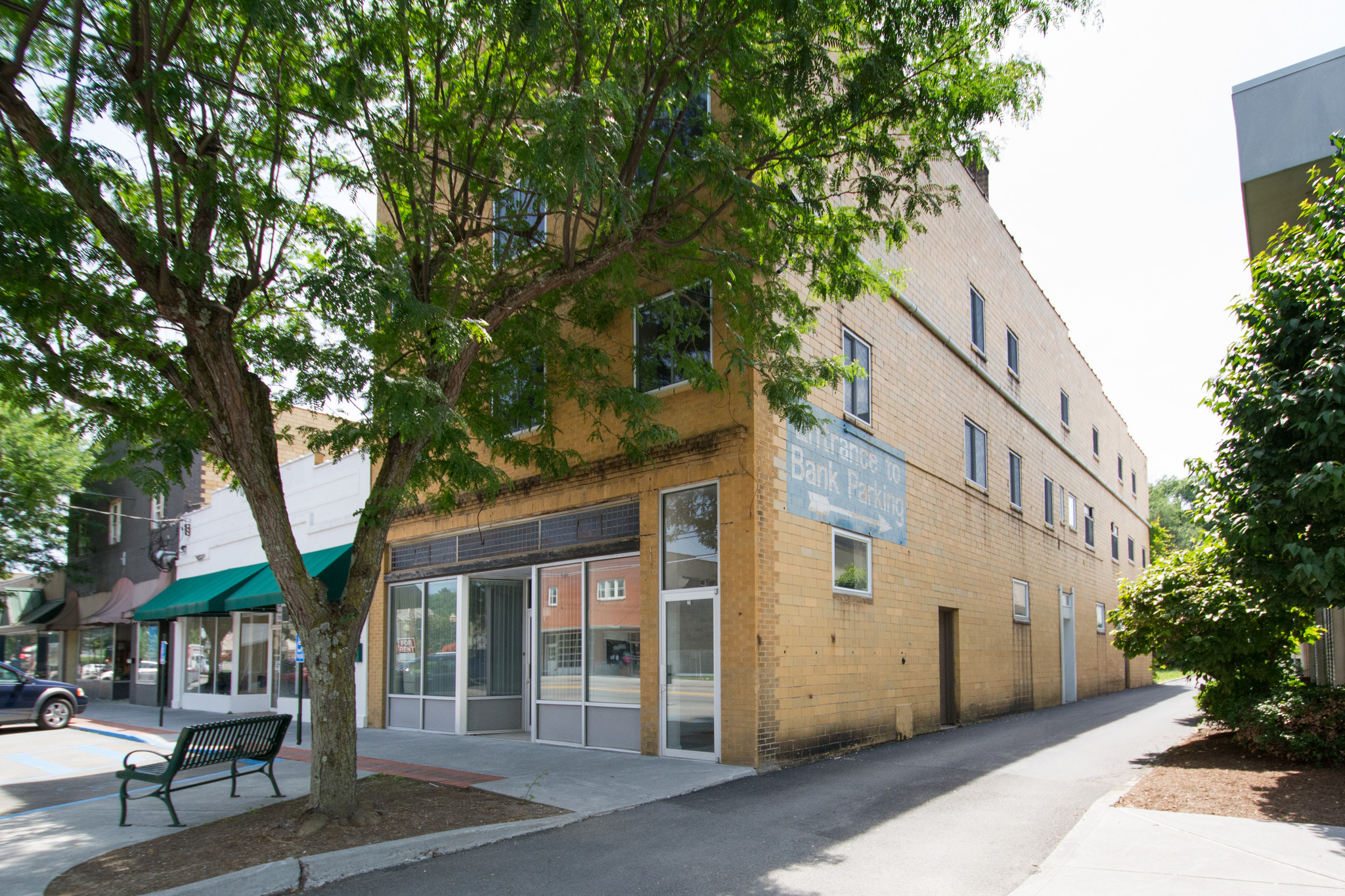
This feature is unavailable at the moment.
We apologize, but the feature you are trying to access is currently unavailable. We are aware of this issue and our team is working hard to resolve the matter.
Please check back in a few minutes. We apologize for the inconvenience.
- LoopNet Team
698 Main St E
White Sulphur Springs, WV 24986
Retail Property For Sale

PROPERTY FACTS
- Retail
- OfficeLoft Creative Space
- Office Office Residential
- General Retail Department Store
About 698 Main St E , White Sulphur Springs, WV 24986
698 Main Street East, White Sulphur Springs Right in the heart of downtown White Sulphur Springs, this three-story mulit-use apartment, office, and retail building offers diverse income-generating opportunities. The attractive tan brick building is located next to First Citizens Bank Apartment. The first level of the building features retail-style windows appropriate for merchandising display or welcoming office space. A centrally positioned door leads into the front room that is best suited for a public business. Original hardwood floors run throughout the first floor. This room features white wainscoting and track lighting. At the back of the large retail area, a smaller room could be a private office space or storage area. At the back of the space, there is a half-bathroom with toilet, sink and room for cleaning supply storage. A doorway near the bathroom leads to an elevator. An entrance to the right of the building’s retails space entrance accesses the rest of the building’s apartment and office spaces. To the left a row of mailboxes are available for renters. A narrow hallway leads to the elevator, back entrance to the retail space, and a large back room with half-bathroom and smaller office space. The second and third floors may be accessed via the elevator at the center of the building or via a stairway at the front near the exterior door. One second-floor apartment may be accessed by the stairs. This large apartment might also be used as a suite of offices. A small living area leads to an open hall with 3 bedrooms and central kitchen. The kitchen features new cabinets, laminate counter tops, an electric range/stove, built-in microwave, and refrigerator. There is an eat-in counter space with three stools. The apartment includes a full bathroom with tile shower and window with privacy glass. A doorway at one end leads to the elevator, enabling this apartment to be accessed via stairs or elevator. Accessible only via elevator, an additional apartment on the 2nd floor features one bedroom and one bathroom and a large open living space. The bathroom includes an unfinished utility space which could be used as a laundry room. A small kitchen includes a refrigerator, two-sided stainless steel sink and space for a dishwasher. Off of the living area, an exterior door leads to a fire escape stairwell. A small bedroom is situated off the living room. The flooring throughout is carpet and linoleum. A 2nd floor furnace room is accessible from the elevator area. On the third floor, accessible via elevator and stairway, a well-maintained apartment with open floor plan is ready for immediate rental. The spacious kitchen has abundant cabinets, refrigerator, electric range/stove, dishwasher and garbage disposal. A laundry closet nearby keeps the washer and dryer tucked neatly away. For an added touch, stained glass inlay accent the dining room and bathroom. Two bedrooms, a living room, updated bathroom, and central coat closet complete this surprisingly roomy apartment. Also accessible by elevator, a large back room has been used for storage. With a little work, this space could be finished as a studio apartment or office space. A bathroom requiring the addition of a door is located at the front of the space. Two smaller office or storage-sized rooms are positioned at the far end of the large room. A little creativity could go a long way in this open top-floor space. Location: 698 Main Street East White Sulphur Springs, WV 24986 Greenbrier County Elevation: 1855’ Latitude: 37.8000527 Longitude: -80.2906165 Schools: White Sulphur Springs Elementary Eastern Greenbrier Middle School Greenbrier East High School Building Information: 3 story retail, business, and/or apartment building with 3 finished apartment spaces, 2 large multi-purpose spaces, and 1 retail space Year Built: Mid 1940’s Total square feet: 8760 Main Floor square feet: 2920 Second Floor square feet: 2920 Third Floor square feet: 2920 Lot: .1369 acre Exterior: Brick Foundation: concrete Roof: flat asphalt Floors: Hardwood, carpet, linoleum Heat: Furnace on each floor AC: Central Utilities: Water: City Sewer: City Legal Tax Information: Greenbrier County District: White Sulphur Corporate Map: 12 Parcel: 32 Book: 493 Page: 821 Taxes: $2308.90 Tax Year: 2017 Sold by boundary and not by the acre.
Links
PROPERTY TAXES
| Parcel Number | 17 1200030002 | Improvements Assessment | $87,120 |
| Land Assessment | $15,720 | Total Assessment | $102,840 |
PROPERTY TAXES
Learn More About Investing in Retail Properties
Listing ID: 13206854
Date on Market: 7/18/2018
Last Updated:
Address: 698 Main St E, White Sulphur Springs, WV 24986

