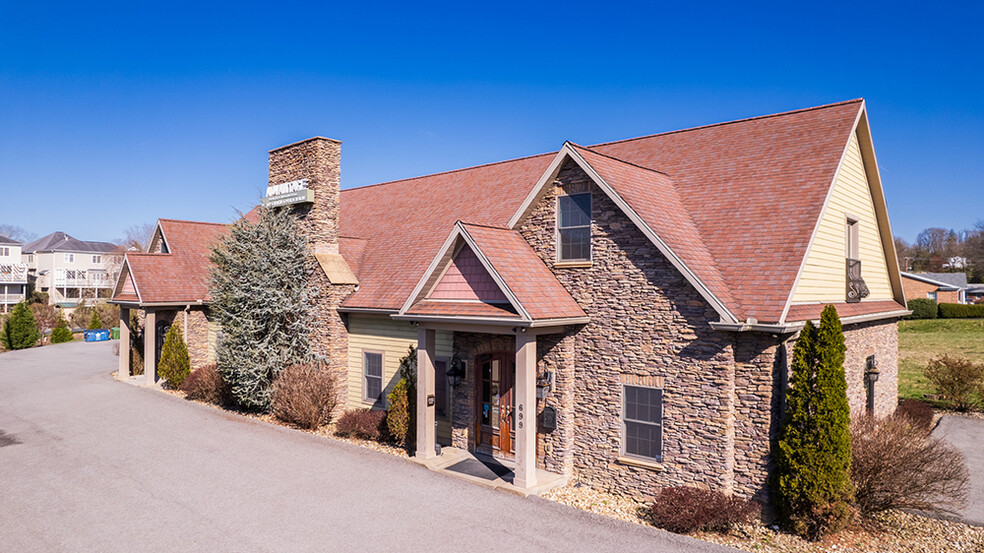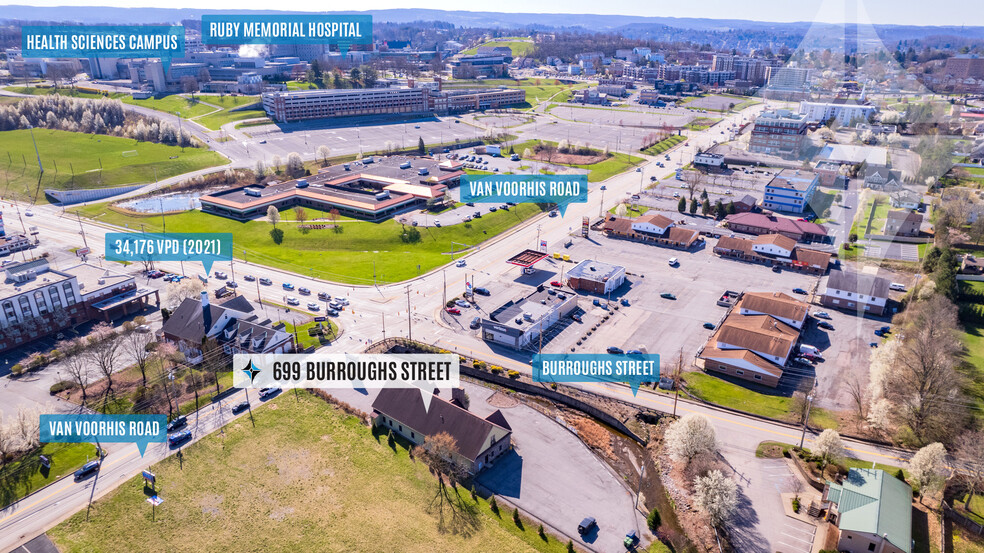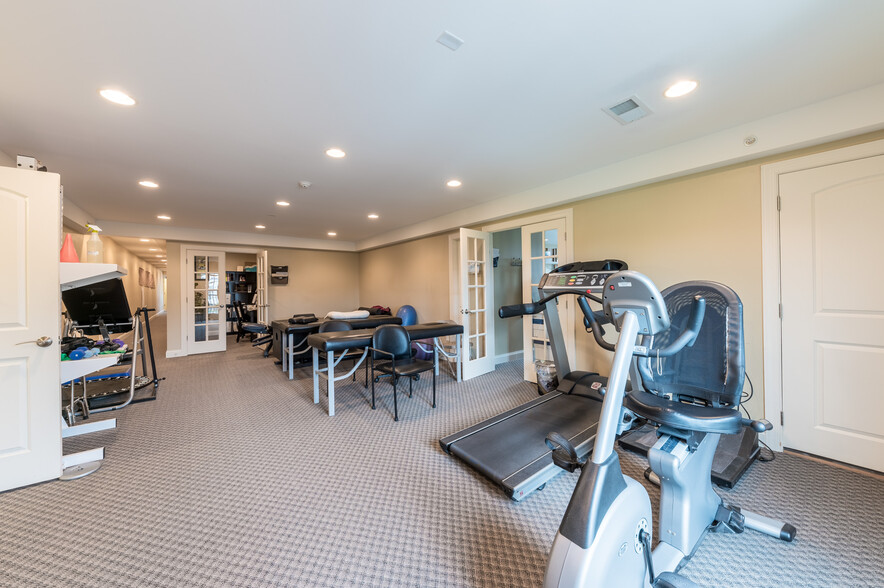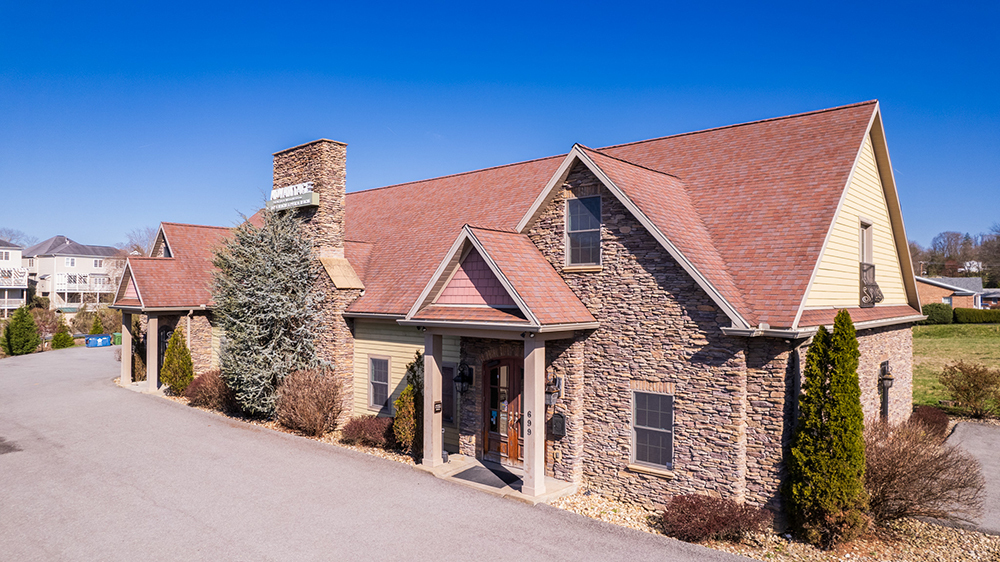
This feature is unavailable at the moment.
We apologize, but the feature you are trying to access is currently unavailable. We are aware of this issue and our team is working hard to resolve the matter.
Please check back in a few minutes. We apologize for the inconvenience.
- LoopNet Team
thank you

Your email has been sent!
5,800 SF Office Building 699 Burroughs St
5,800 SF of Office Space Available in Morgantown, WV 26505



HIGHLIGHTS
- Exceptional Visibility/Major Thoroughfare
- Private Parking Lot
- Signage
- Close to Many Amenities, Convenient to Interstate
ALL AVAILABLE SPACE(1)
Display Rental Rate as
- SPACE
- SIZE
- TERM
- RENTAL RATE
- SPACE USE
- CONDITION
- AVAILABLE
The lower level (ground floor) of the building offers 4,000 (+/-) square feet of office space currently built out for a Physical Therapy user. The space includes two entrances, a waiting room with children’s play area, reception desk and office, file room, large open therapy area, exam room, two consultation rooms, five offices, evaluation room, x-ray room, wash room, two private restrooms and a break room. Finishes include drywall walls with drop ceilings, a combination of wood, carpet and tile flooring and fluorescent lighting throughout. The upper level (second floor) of the building offers 1,800 (+/-) square feet of office space currently built out for a Physical Therapy user. The space includes an open P. T. area, three offices, two storage rooms, break room, kitchen, two restrooms and one with a shower. Finishes include drywall walls with drop ceilings, a combination of wood, carpet and tile flooring and fluorescent lighting throughout.
- Lease rate does not include utilities, property expenses or building services
- Open Floor Plan Layout
- 9 Private Offices
- Reception Area
- Wi-Fi Connectivity
- Private Restrooms
- Drop Ceilings
- Natural Light
- Open-Plan
- Fully Built-Out as Professional Services Office
- Fits 15 - 47 People
- Central Air and Heating
- Kitchen
- Print/Copy Room
- Fully Carpeted
- Recessed Lighting
- Shower Facilities
- Hardwood Floors
| Space | Size | Term | Rental Rate | Space Use | Condition | Available |
| 1st Floor, Ste Entire Building | 5,800 SF | 3-10 Years | $26.00 /SF/YR $2.17 /SF/MO $150,800 /YR $12,567 /MO | Office | Full Build-Out | Now |
1st Floor, Ste Entire Building
| Size |
| 5,800 SF |
| Term |
| 3-10 Years |
| Rental Rate |
| $26.00 /SF/YR $2.17 /SF/MO $150,800 /YR $12,567 /MO |
| Space Use |
| Office |
| Condition |
| Full Build-Out |
| Available |
| Now |
1st Floor, Ste Entire Building
| Size | 5,800 SF |
| Term | 3-10 Years |
| Rental Rate | $26.00 /SF/YR |
| Space Use | Office |
| Condition | Full Build-Out |
| Available | Now |
The lower level (ground floor) of the building offers 4,000 (+/-) square feet of office space currently built out for a Physical Therapy user. The space includes two entrances, a waiting room with children’s play area, reception desk and office, file room, large open therapy area, exam room, two consultation rooms, five offices, evaluation room, x-ray room, wash room, two private restrooms and a break room. Finishes include drywall walls with drop ceilings, a combination of wood, carpet and tile flooring and fluorescent lighting throughout. The upper level (second floor) of the building offers 1,800 (+/-) square feet of office space currently built out for a Physical Therapy user. The space includes an open P. T. area, three offices, two storage rooms, break room, kitchen, two restrooms and one with a shower. Finishes include drywall walls with drop ceilings, a combination of wood, carpet and tile flooring and fluorescent lighting throughout.
- Lease rate does not include utilities, property expenses or building services
- Fully Built-Out as Professional Services Office
- Open Floor Plan Layout
- Fits 15 - 47 People
- 9 Private Offices
- Central Air and Heating
- Reception Area
- Kitchen
- Wi-Fi Connectivity
- Print/Copy Room
- Private Restrooms
- Fully Carpeted
- Drop Ceilings
- Recessed Lighting
- Natural Light
- Shower Facilities
- Open-Plan
- Hardwood Floors
PROPERTY OVERVIEW
Located at the intersection of Van Voorhis Road (Route 705), Chestnut Ridge Road and Burroughs Street, 699 Burroughs Street is a 5,800 (+/-) square foot two-story building with office space available on the main and upper floors. The main floor includes 4,000 (+/-) square feet and the upper floor includes 1,800 (+/-) square feet. An attractive, well lit multi-tenant sign is available for tenants at the main entrance to the parking lot along Van Voorhis Road and is visible to traffic traveling in all directions. Signage is also available on the building exterior facing Route 705 and Burroughs Street. Ingress and egress onto the property can be achieved by turning west off of Van Voorhis Road (Route 705). There is an ample amount of parking available via surface parking lot in the front and along the sides of the building that are used by both employees and customers. There are 40 (+/-) total parking spaces available. The subject building is located in the heart of Suncrest with exceptional visibility. It’s positioned within walking distance of the WVU’s Health Sciences Center campus, Ruby Memorial Hospital, restaurants, shopping, and more. Along Chestnut Ridge Road, there is a traffic count of 34,176 vehicles per day (2021). At University Avenue and Van Voorhis Road, there is a traffic count of 41,328 vehicles per day (2021). Source: ©2023 Kalibrate Technologies (Q4 2023).
PROPERTY FACTS
Presented by

5,800 SF Office Building | 699 Burroughs St
Hmm, there seems to have been an error sending your message. Please try again.
Thanks! Your message was sent.





