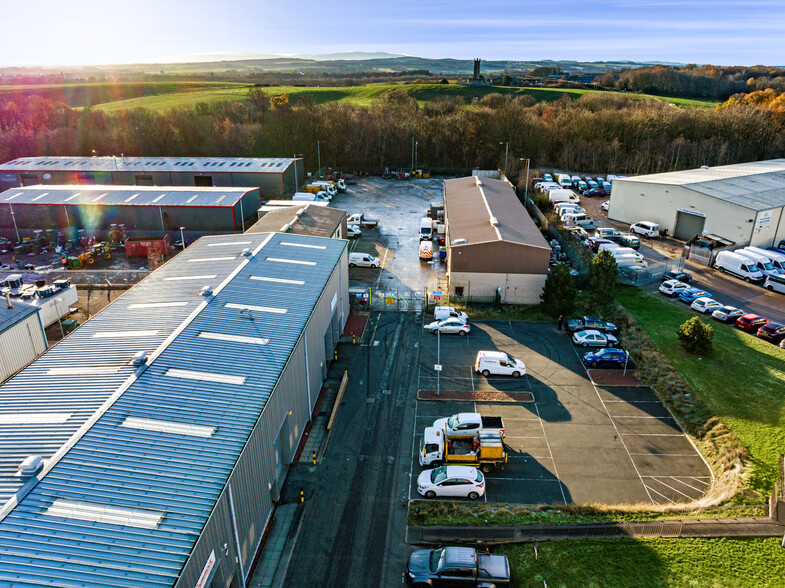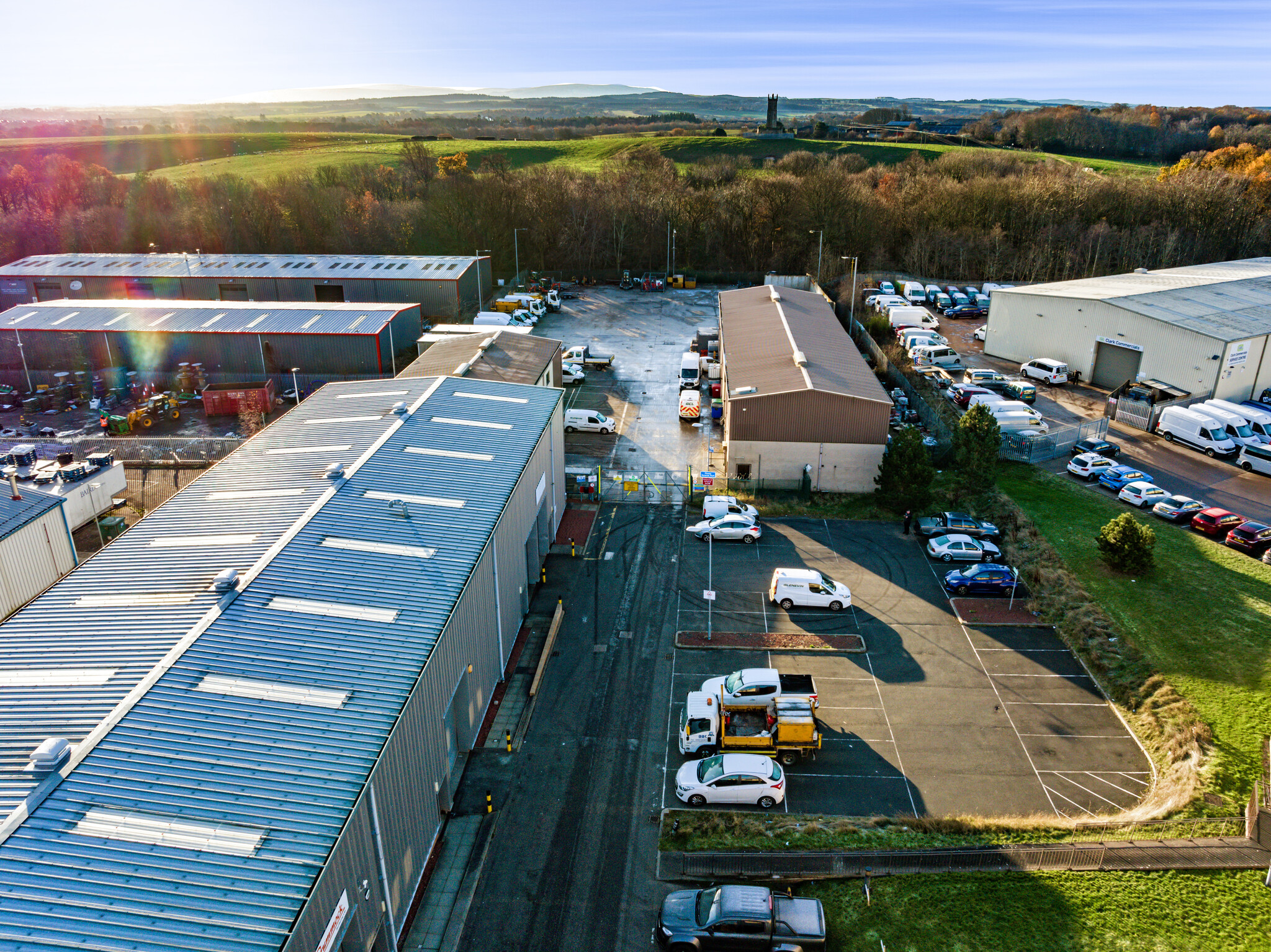6A Dryden Rd
Loanhead EH20 9LZ
Property For Lease

ASSIGNMENT HIGHLIGHTS
- Well established industrial / business location.
- Separate car parking.
- Large secure yard area - circa 1 acre.
PROPERTY OVERVIEW
The Property is made up of a warehouse and office compound on a 1 acre site. The warehouse is of steel portal frame and brick work walls built up to 3 meters and then composite insulated cladding makes up the remainder of the walls and roof. There are no rooflights in the unit but lighting is provided by strip electric lighting. There are two level access doors to the eastern elevation. The doors are motorised and reach to circa 6 meters in height. There are further pedestrian and fire exits through the unit. The stand alone office block is again steel portal frame with external cladding and plasterboard internals. Internally the room make up is cellular on the ground and first floors with all main meeting and work rooms spurring off the central reception area. There are facilities and amenity areas on both the ground and first floors. Heating is provided by a gas boiler and radiators throughout. LED lighting panels can be found in the suspended ceiling. The first floor is reached via a stair well on the north side of the office. Externally the large yard is surfaced with concrete and is secured by a large palisade fence with entrance gate to the north elevation of the compound. Additional areas of external storage can be found to the rear of each of the units. There is a large car park to the front of the compound outside the main entry gate. Internal eaves height within the warehouse space is 6.6 metres rising to 7.3 metres to the apex.
PROPERTY FACTS
| Property Type | Industrial |
| Property Subtype | Warehouse |
| Rentable Building Area | 9,332 SF |
| Year Built | 1980 |
FEATURES AND AMENITIES
- 24 Hour Access
- Fenced Lot
- Yard
- Automatic Blinds
UTILITIES
- Lighting
- Gas
- Water - City
- Sewer - City
- Heating - Gas
ATTACHMENTS
| Unit 6A Dryden Road DES06 |
LINKS
Listing ID: 30564301
Date on Market: 1/8/2024
Last Updated:
Address: 6A Dryden Rd, Loanhead EH20 9LZ
The Industrial Property at 6A Dryden Rd, Loanhead, EH20 9LZ is no longer being advertised on LoopNet.com. Contact the broker for information on availability.
INDUSTRIAL PROPERTIES IN NEARBY NEIGHBORHOODS
NEARBY LISTINGS
- Edgefield Rd, Loanhead
- 86-92 Causewayside, Edinburgh
- Unit 2 Kings Haugh, Edinburgh
- 87A Harrison Rd, Edinburgh
- Dryden Rd, Loanhead
- 40 Peffer Pl, Edinburgh
- 1 Edgefield Rd, Loanhead
- 244-256 Causewayside, Edinburgh
- Newbattle Abbey Business Park, Dalkeith
- 22-24 King's Haugh, Edinburgh
- Newcraighall Rd, Edinburgh
- 1-3 King's Haugh, Edinburgh
- 18/8 Dryden Rd, Loanhead
- Dryden Vale, Loanhead


