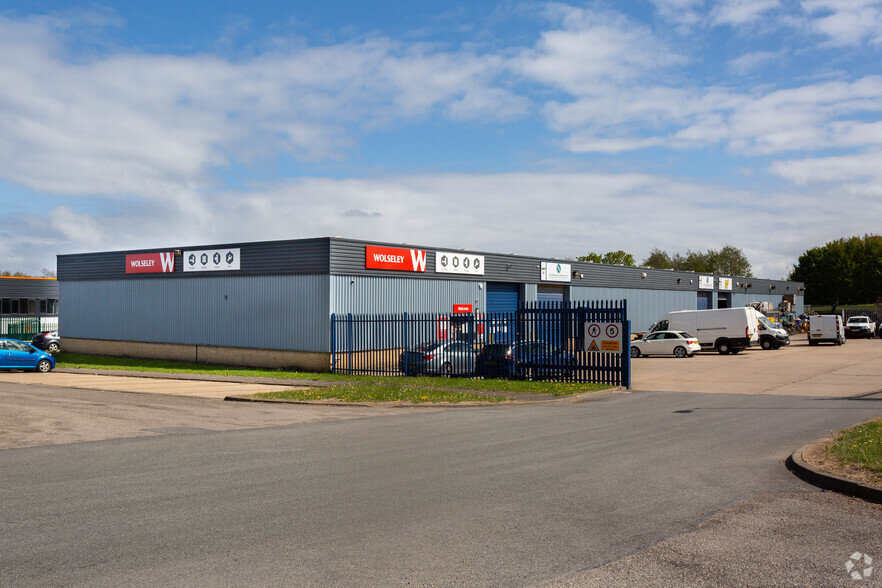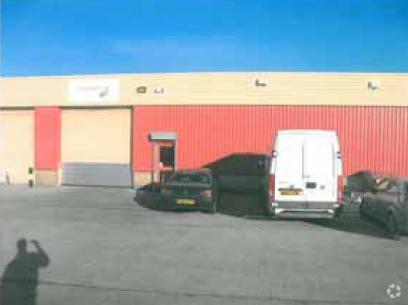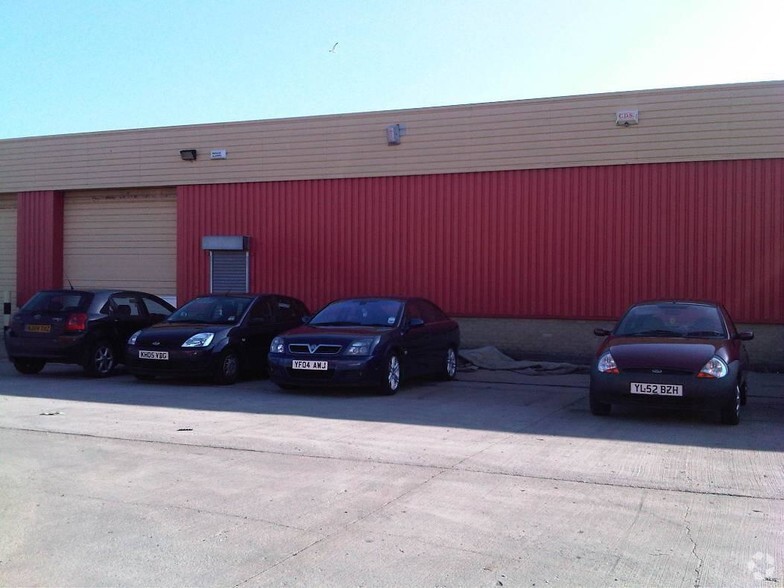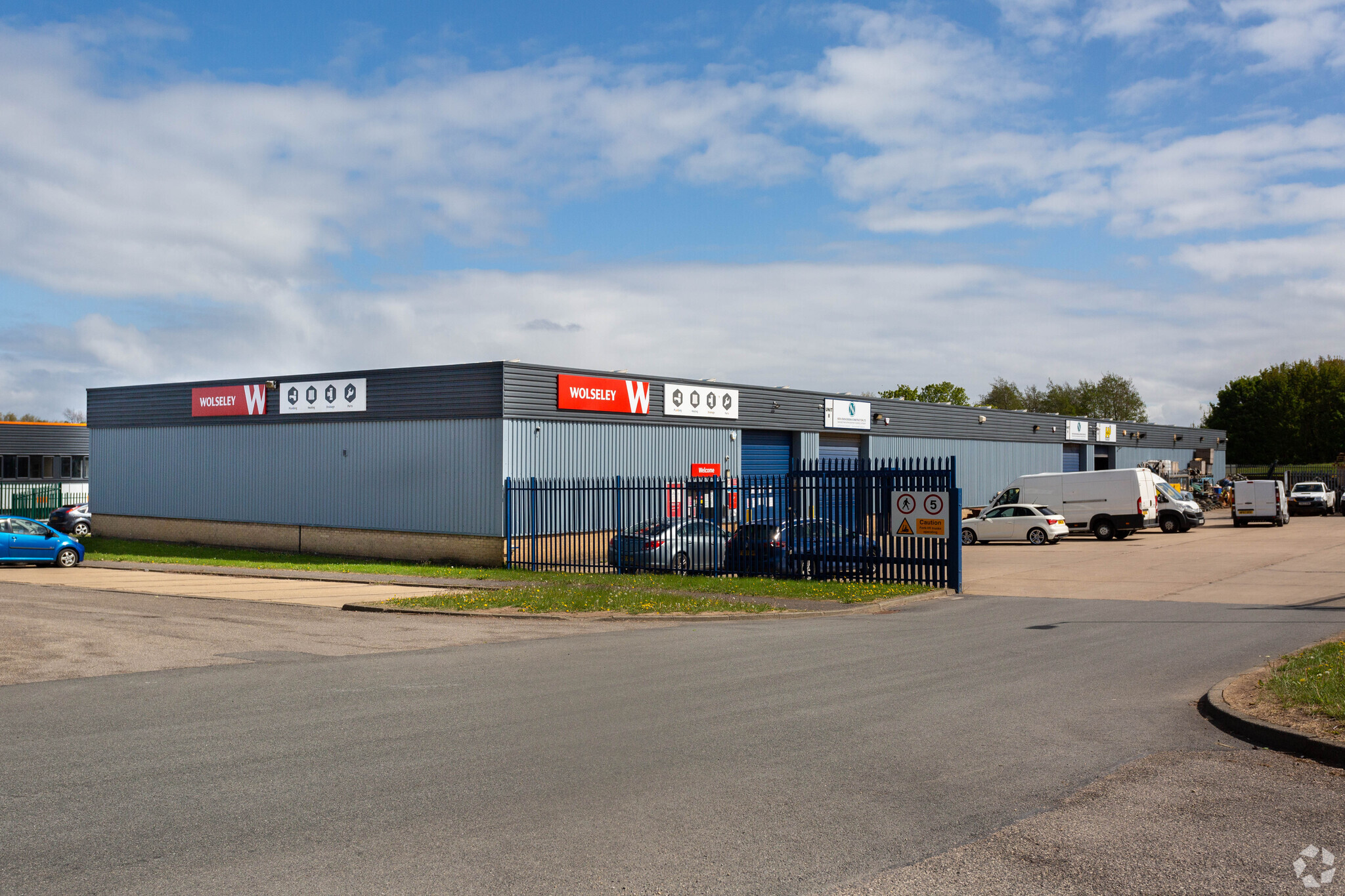
This feature is unavailable at the moment.
We apologize, but the feature you are trying to access is currently unavailable. We are aware of this issue and our team is working hard to resolve the matter.
Please check back in a few minutes. We apologize for the inconvenience.
- LoopNet Team
thank you

Your email has been sent!
7-10 Bracken Hl
14 - 3,210 SF of Industrial Space Available in Peterlee SR8 2LS



Highlights
- To be refurbished prior to a new tenant taking occupation
- Large service yard
- Ideal for trade counter operations
Features
all available spaces(3)
Display Rental Rate as
- Space
- Size
- Term
- Rental Rate
- Space Use
- Condition
- Available
(nternally, the units benefit from a clear eaves height of approximately 3.8 m rising to 5.1 m at the roof with vehicular access via up/over doors each measuring 3.8 m wide x 3.8 m high. The office accommodation is located to the rear of each unit and provides basic cellular office accommodation including a kitchen and WC facilities. Externally, there is a shared service yard and car parking to the front of each of unit.
- Use Class: B2
- Good eaves height
- Workshop/warehouse with offices
- Offices to rear
(nternally, the units benefit from a clear eaves height of approximately 3.8 m rising to 5.1 m at the roof with vehicular access via up/over doors each measuring 3.8 m wide x 3.8 m high. The office accommodation is located to the rear of each unit and provides basic cellular office accommodation including a kitchen and WC facilities. Externally, there is a shared service yard and car parking to the front of each of unit.
- Use Class: B2
- Good eaves height
- Workshop/warehouse with offices
- Offices to rear
(nternally, the units benefit from a clear eaves height of approximately 3.8 m rising to 5.1 m at the roof with vehicular access via up/over doors each measuring 3.8 m wide x 3.8 m high. The office accommodation is located to the rear of each unit and provides basic cellular office accommodation including a kitchen and WC facilities. Externally, there is a shared service yard and car parking to the front of each of unit.
- Use Class: B2
- Good eaves height
- Workshop/warehouse with offices
- Offices to rear
| Space | Size | Term | Rental Rate | Space Use | Condition | Available |
| Ground | 14 SF | 1-10 Years | $9.06 /SF/YR $0.75 /SF/MO $126.81 /YR $10.57 /MO | Industrial | Shell Space | 60 Days |
| Ground | 14 SF | 1-10 Years | $9.06 /SF/YR $0.75 /SF/MO $126.81 /YR $10.57 /MO | Industrial | Shell Space | 60 Days |
| Ground - 8 | 3,182 SF | 1-10 Years | $9.06 /SF/YR $0.75 /SF/MO $28,823 /YR $2,402 /MO | Industrial | Shell Space | 60 Days |
Ground
| Size |
| 14 SF |
| Term |
| 1-10 Years |
| Rental Rate |
| $9.06 /SF/YR $0.75 /SF/MO $126.81 /YR $10.57 /MO |
| Space Use |
| Industrial |
| Condition |
| Shell Space |
| Available |
| 60 Days |
Ground
| Size |
| 14 SF |
| Term |
| 1-10 Years |
| Rental Rate |
| $9.06 /SF/YR $0.75 /SF/MO $126.81 /YR $10.57 /MO |
| Space Use |
| Industrial |
| Condition |
| Shell Space |
| Available |
| 60 Days |
Ground - 8
| Size |
| 3,182 SF |
| Term |
| 1-10 Years |
| Rental Rate |
| $9.06 /SF/YR $0.75 /SF/MO $28,823 /YR $2,402 /MO |
| Space Use |
| Industrial |
| Condition |
| Shell Space |
| Available |
| 60 Days |
Ground
| Size | 14 SF |
| Term | 1-10 Years |
| Rental Rate | $9.06 /SF/YR |
| Space Use | Industrial |
| Condition | Shell Space |
| Available | 60 Days |
(nternally, the units benefit from a clear eaves height of approximately 3.8 m rising to 5.1 m at the roof with vehicular access via up/over doors each measuring 3.8 m wide x 3.8 m high. The office accommodation is located to the rear of each unit and provides basic cellular office accommodation including a kitchen and WC facilities. Externally, there is a shared service yard and car parking to the front of each of unit.
- Use Class: B2
- Workshop/warehouse with offices
- Good eaves height
- Offices to rear
Ground
| Size | 14 SF |
| Term | 1-10 Years |
| Rental Rate | $9.06 /SF/YR |
| Space Use | Industrial |
| Condition | Shell Space |
| Available | 60 Days |
(nternally, the units benefit from a clear eaves height of approximately 3.8 m rising to 5.1 m at the roof with vehicular access via up/over doors each measuring 3.8 m wide x 3.8 m high. The office accommodation is located to the rear of each unit and provides basic cellular office accommodation including a kitchen and WC facilities. Externally, there is a shared service yard and car parking to the front of each of unit.
- Use Class: B2
- Workshop/warehouse with offices
- Good eaves height
- Offices to rear
Ground - 8
| Size | 3,182 SF |
| Term | 1-10 Years |
| Rental Rate | $9.06 /SF/YR |
| Space Use | Industrial |
| Condition | Shell Space |
| Available | 60 Days |
(nternally, the units benefit from a clear eaves height of approximately 3.8 m rising to 5.1 m at the roof with vehicular access via up/over doors each measuring 3.8 m wide x 3.8 m high. The office accommodation is located to the rear of each unit and provides basic cellular office accommodation including a kitchen and WC facilities. Externally, there is a shared service yard and car parking to the front of each of unit.
- Use Class: B2
- Workshop/warehouse with offices
- Good eaves height
- Offices to rear
Property Overview
The property consists of mid-terraced warehouse units that include internal office space. These units are constructed with a steel portal frame, featuring internal brick and blockwork infill walls. Additionally, the eaves and roof are clad with profile sheets and incorporate roof lights.
Warehouse FACILITY FACTS
Learn More About Renting Industrial Properties
Presented by

7-10 Bracken Hl
Hmm, there seems to have been an error sending your message. Please try again.
Thanks! Your message was sent.


