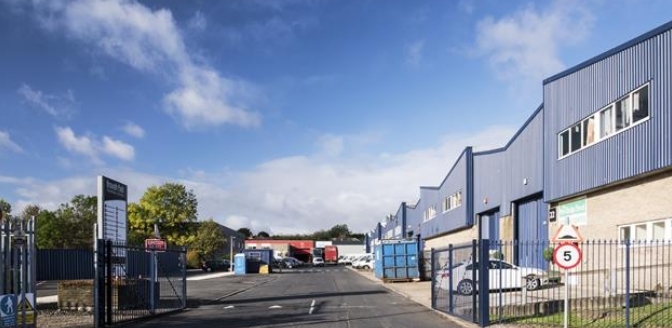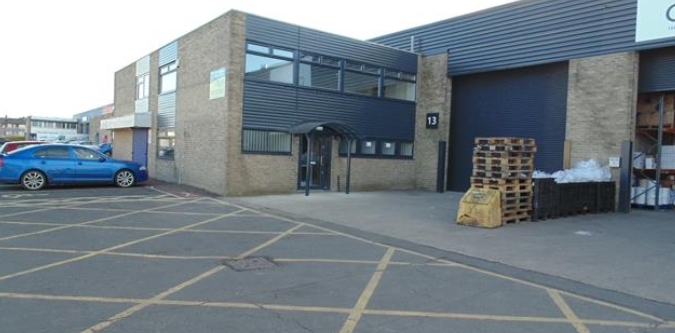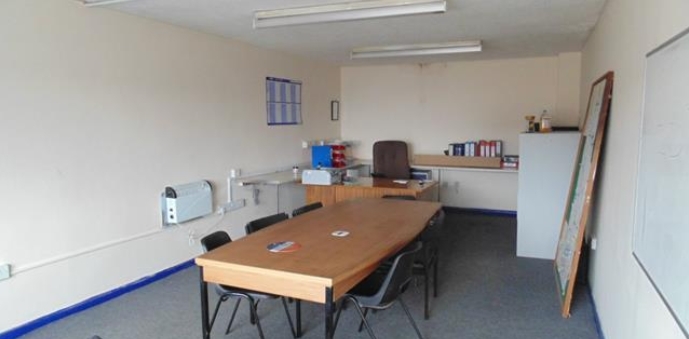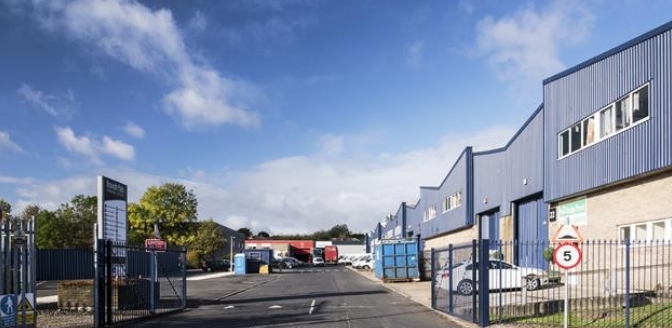
This feature is unavailable at the moment.
We apologize, but the feature you are trying to access is currently unavailable. We are aware of this issue and our team is working hard to resolve the matter.
Please check back in a few minutes. We apologize for the inconvenience.
- LoopNet Team
thank you

Your email has been sent!
7-14 Brough Park Way
9,985 SF of Industrial Space Available in Newcastle Upon Tyne NE6 2YF



Highlights
- Popular trade location for East Newcastle
- Access via A1058
- Secure gated site
Features
all available space(1)
Display Rental Rate as
- Space
- Size
- Term
- Rental Rate
- Space Use
- Condition
- Available
The unit is constructed with cavity brickwork walls with high level insulated cladding. The roof area is pitched with an insulated profile sheeted covering incorporating translucent rooflights. Internally the unit has a clear height of 5m and incorporates offices, staff canteen and WC facilities. Externally the unit has a concrete apron and parking area to the front which provides vehicular access by way of an electrically operated roller shutter loading door 4.7m wide x 4.5m high.
- Use Class: E
- Kitchen
- Demised WC facilities
- Open Plan Warehouse
- Includes 1,280 SF of dedicated office space
- Automatic Blinds
- Natral Light
- Concrete Flooring
| Space | Size | Term | Rental Rate | Space Use | Condition | Available |
| Ground - Unit 9/10 | 9,985 SF | Negotiable | $7.04 /SF/YR $0.59 /SF/MO $75.80 /m²/YR $6.32 /m²/MO $5,860 /MO $70,314 /YR | Industrial | Partial Build-Out | Now |
Ground - Unit 9/10
| Size |
| 9,985 SF |
| Term |
| Negotiable |
| Rental Rate |
| $7.04 /SF/YR $0.59 /SF/MO $75.80 /m²/YR $6.32 /m²/MO $5,860 /MO $70,314 /YR |
| Space Use |
| Industrial |
| Condition |
| Partial Build-Out |
| Available |
| Now |
Ground - Unit 9/10
| Size | 9,985 SF |
| Term | Negotiable |
| Rental Rate | $7.04 /SF/YR |
| Space Use | Industrial |
| Condition | Partial Build-Out |
| Available | Now |
The unit is constructed with cavity brickwork walls with high level insulated cladding. The roof area is pitched with an insulated profile sheeted covering incorporating translucent rooflights. Internally the unit has a clear height of 5m and incorporates offices, staff canteen and WC facilities. Externally the unit has a concrete apron and parking area to the front which provides vehicular access by way of an electrically operated roller shutter loading door 4.7m wide x 4.5m high.
- Use Class: E
- Includes 1,280 SF of dedicated office space
- Kitchen
- Automatic Blinds
- Demised WC facilities
- Natral Light
- Open Plan Warehouse
- Concrete Flooring
Property Overview
The popular and well established Brough Park Trading Estate lies on the south side of the A187 Fossway approximately 2 miles to the east of Newcastle City Centre and close to Newcastle Shopping Park. Other occupiers on the estate include Howdens and Dulux Decorator Centre.
Warehouse FACILITY FACTS
Learn More About Renting Industrial Properties
Presented by
Company Not Provided
7-14 Brough Park Way
Hmm, there seems to have been an error sending your message. Please try again.
Thanks! Your message was sent.









