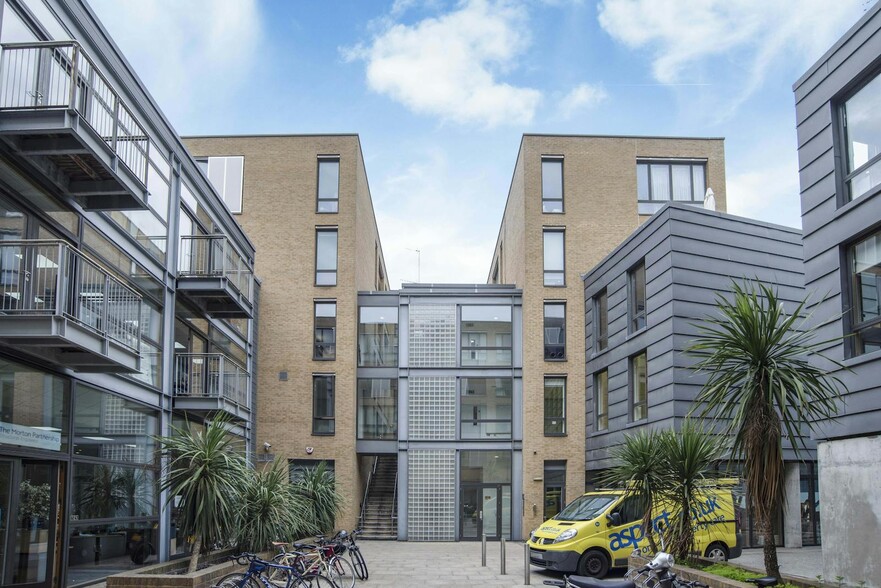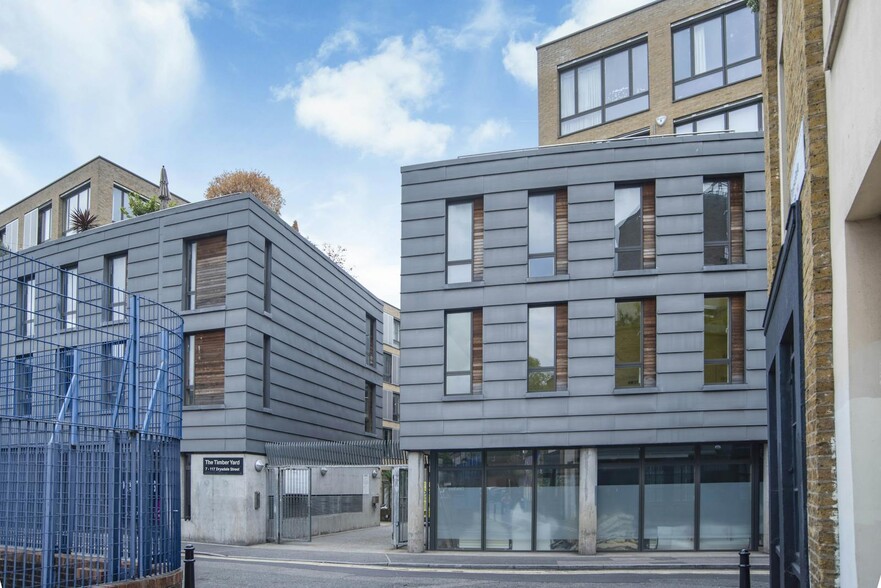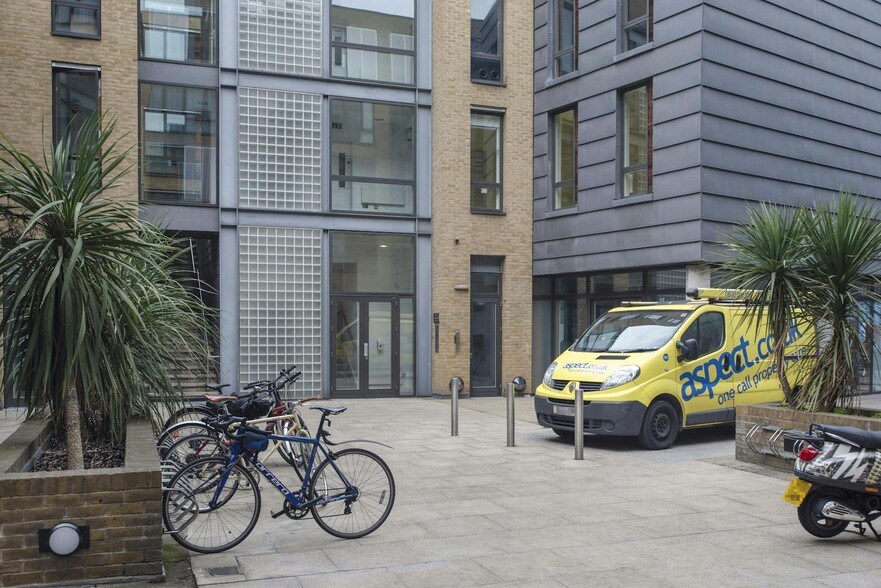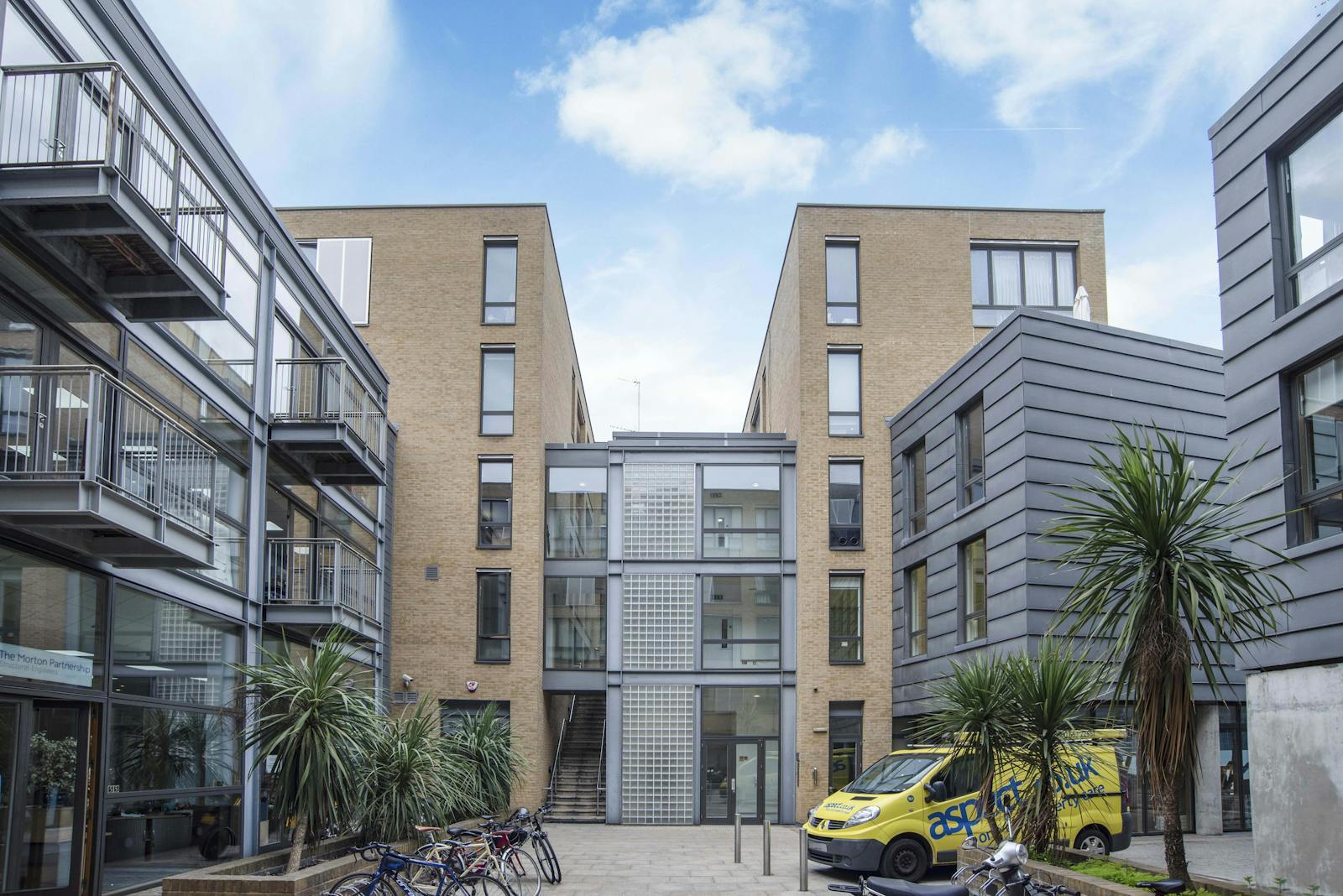
This feature is unavailable at the moment.
We apologize, but the feature you are trying to access is currently unavailable. We are aware of this issue and our team is working hard to resolve the matter.
Please check back in a few minutes. We apologize for the inconvenience.
- LoopNet Team
thank you

Your email has been sent!
The Timber Yard 7-15 Drysdale St
1,034 SF of 4-Star Office Space Available in London N1 6ND



all available space(1)
Display Rental Rate as
- Space
- Size
- Term
- Rental Rate
- Space Use
- Condition
- Available
The office is located on the second floor accessed via a common entrance off a gated landscaped courtyard. The open plan office benefits from excellent natural daylight from two elevations, coated concrete floor, a passenger lift, air cooling and heating unit, kitchen, perimeter trunking, communal male and female WCs with a shower, and an entry phone. There is also an underground car parking space available subject to negotiations which is outside the Congestion Charging Zone. Available on a new Full Repairing and Insuring Lease with terms to be agreed.
- Use Class: E
- Fits 3 - 9 People
- Natural Light
- Air cooling and heating unit
- Underground car parking subject to negotiations
- Entry phone
- Open Floor Plan Layout
- Elevator Access
- Open-Plan
- Floor to ceiling windows
- LED paneled light fittings
- Coated concrete floor
| Space | Size | Term | Rental Rate | Space Use | Condition | Available |
| 2nd Floor | 1,034 SF | Negotiable | $32.44 /SF/YR $2.70 /SF/MO $33,542 /YR $2,795 /MO | Office | Shell Space | Now |
2nd Floor
| Size |
| 1,034 SF |
| Term |
| Negotiable |
| Rental Rate |
| $32.44 /SF/YR $2.70 /SF/MO $33,542 /YR $2,795 /MO |
| Space Use |
| Office |
| Condition |
| Shell Space |
| Available |
| Now |
2nd Floor
| Size | 1,034 SF |
| Term | Negotiable |
| Rental Rate | $32.44 /SF/YR |
| Space Use | Office |
| Condition | Shell Space |
| Available | Now |
The office is located on the second floor accessed via a common entrance off a gated landscaped courtyard. The open plan office benefits from excellent natural daylight from two elevations, coated concrete floor, a passenger lift, air cooling and heating unit, kitchen, perimeter trunking, communal male and female WCs with a shower, and an entry phone. There is also an underground car parking space available subject to negotiations which is outside the Congestion Charging Zone. Available on a new Full Repairing and Insuring Lease with terms to be agreed.
- Use Class: E
- Open Floor Plan Layout
- Fits 3 - 9 People
- Elevator Access
- Natural Light
- Open-Plan
- Air cooling and heating unit
- Floor to ceiling windows
- Underground car parking subject to negotiations
- LED paneled light fittings
- Entry phone
- Coated concrete floor
Property Overview
The property comprises an office building arranged over five floor built in 1970, comprising a total space of 19,129 sq ft. Fronting Drysdale Street which connects Kingsland Road to the east, and Hoxton Street to the west. The building is situated less than a five minute walk from Shoreditch High Street or Hoxton stations and 10 min walk to Old Street or Liverpool Street station. The property is located within Shoreditch's vibrant mixed-use area, well served by many shops, amenities, eateries and bars
- Courtyard
- Raised Floor
- Security System
- Kitchen
- Automatic Blinds
- Storage Space
- Demised WC facilities
- Air Conditioning
PROPERTY FACTS
Learn More About Renting Office Space
Presented by

The Timber Yard | 7-15 Drysdale St
Hmm, there seems to have been an error sending your message. Please try again.
Thanks! Your message was sent.





