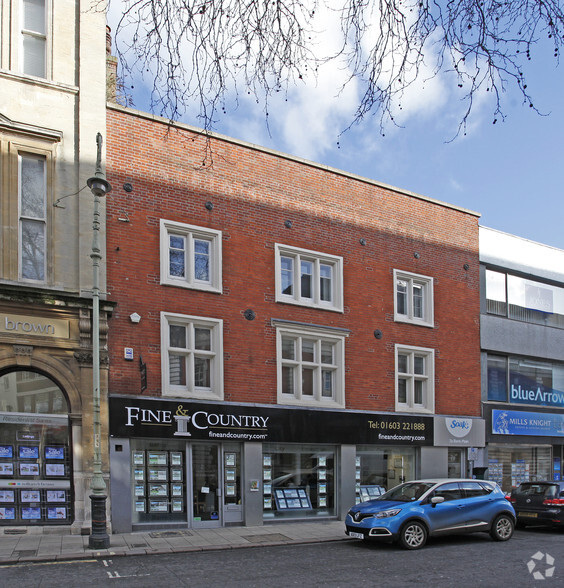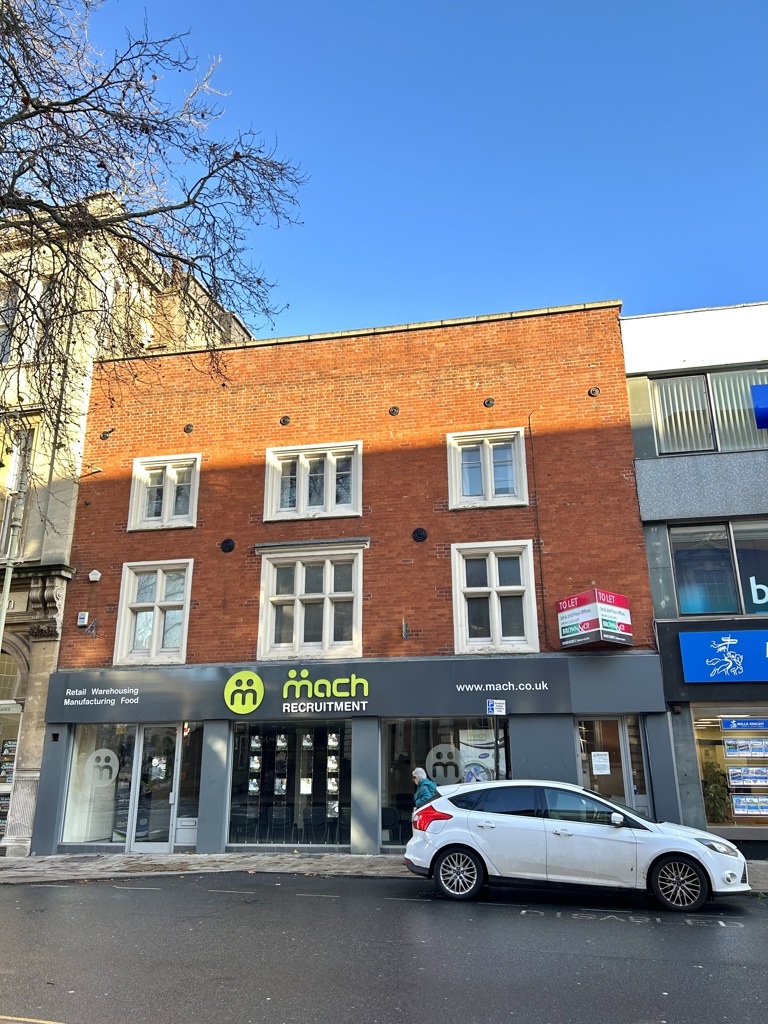
This feature is unavailable at the moment.
We apologize, but the feature you are trying to access is currently unavailable. We are aware of this issue and our team is working hard to resolve the matter.
Please check back in a few minutes. We apologize for the inconvenience.
- LoopNet Team
thank you

Your email has been sent!
7-7A Bank Plain
722 - 1,612 SF of Office Space Available in Norwich NR2 4SF



Highlights
- The property comprises a modern first and second floor office with its own private ground floor entrance off Bank Plain.
- Great transport links
- Modern predominantly open plan offices in City Centre location
all available spaces(2)
Display Rental Rate as
- Space
- Size
- Term
- Rental Rate
- Space Use
- Condition
- Available
Tenure The offices are available to let on a new full repairing and insuring lease for a term of years to be agreed at a rent of £22,000 per annum
- Use Class: E
- Open Floor Plan Layout
- Can be combined with additional space(s) for up to 1,612 SF of adjacent space
- Kitchen
- Demised WC facilities
- Air-conditioned offices
- Partially Built-Out as Standard Office
- Fits 3 - 8 People
- Reception Area
- Energy Performance Rating - D
- New lease available
- Private ground floor entrance on Bank Plain
Tenure The offices are available to let on a new full repairing and insuring lease for a term of years to be agreed at a rent of £22,000 per annum
- Use Class: E
- Open Floor Plan Layout
- Can be combined with additional space(s) for up to 1,612 SF of adjacent space
- Kitchen
- Demised WC facilities
- Air-conditioned offices
- Partially Built-Out as Standard Office
- Fits 2 - 6 People
- Reception Area
- Energy Performance Rating - D
- New lease available
- Private ground floor entrance on Bank Plain
| Space | Size | Term | Rental Rate | Space Use | Condition | Available |
| 1st Floor, Ste 7a | 890 SF | Negotiable | $16.96 /SF/YR $1.41 /SF/MO $15,095 /YR $1,258 /MO | Office | Partial Build-Out | Now |
| 2nd Floor, Ste 7a | 722 SF | Negotiable | $16.96 /SF/YR $1.41 /SF/MO $12,245 /YR $1,020 /MO | Office | Partial Build-Out | Now |
1st Floor, Ste 7a
| Size |
| 890 SF |
| Term |
| Negotiable |
| Rental Rate |
| $16.96 /SF/YR $1.41 /SF/MO $15,095 /YR $1,258 /MO |
| Space Use |
| Office |
| Condition |
| Partial Build-Out |
| Available |
| Now |
2nd Floor, Ste 7a
| Size |
| 722 SF |
| Term |
| Negotiable |
| Rental Rate |
| $16.96 /SF/YR $1.41 /SF/MO $12,245 /YR $1,020 /MO |
| Space Use |
| Office |
| Condition |
| Partial Build-Out |
| Available |
| Now |
1st Floor, Ste 7a
| Size | 890 SF |
| Term | Negotiable |
| Rental Rate | $16.96 /SF/YR |
| Space Use | Office |
| Condition | Partial Build-Out |
| Available | Now |
Tenure The offices are available to let on a new full repairing and insuring lease for a term of years to be agreed at a rent of £22,000 per annum
- Use Class: E
- Partially Built-Out as Standard Office
- Open Floor Plan Layout
- Fits 3 - 8 People
- Can be combined with additional space(s) for up to 1,612 SF of adjacent space
- Reception Area
- Kitchen
- Energy Performance Rating - D
- Demised WC facilities
- New lease available
- Air-conditioned offices
- Private ground floor entrance on Bank Plain
2nd Floor, Ste 7a
| Size | 722 SF |
| Term | Negotiable |
| Rental Rate | $16.96 /SF/YR |
| Space Use | Office |
| Condition | Partial Build-Out |
| Available | Now |
Tenure The offices are available to let on a new full repairing and insuring lease for a term of years to be agreed at a rent of £22,000 per annum
- Use Class: E
- Partially Built-Out as Standard Office
- Open Floor Plan Layout
- Fits 2 - 6 People
- Can be combined with additional space(s) for up to 1,612 SF of adjacent space
- Reception Area
- Kitchen
- Energy Performance Rating - D
- Demised WC facilities
- New lease available
- Air-conditioned offices
- Private ground floor entrance on Bank Plain
Property Overview
Detailed Description The property comprises a modern first and second floor office with its own private ground floor entrance off Bank Plain. Internally, stairs lead up to the first floor landing area off which is a large open plan office, a separate meeting room and WCs. The second floor provides further open plan office space with a further separate meeting room, a kitchenette and a server room. The office accommodation benefits from:- Suspended ceilings incorporating modern fluorescent lighting A combination of ceiling and wall mounted cooling and heating units on both floors Carpeted floors with perimeter trunking Air-conditioned server room
- Air Conditioning
PROPERTY FACTS
Learn More About Renting Office Space
Presented by

7-7A Bank Plain
Hmm, there seems to have been an error sending your message. Please try again.
Thanks! Your message was sent.





