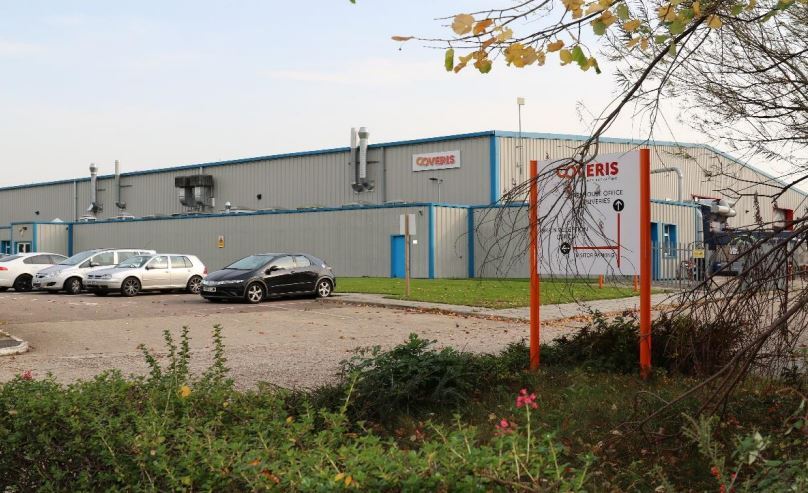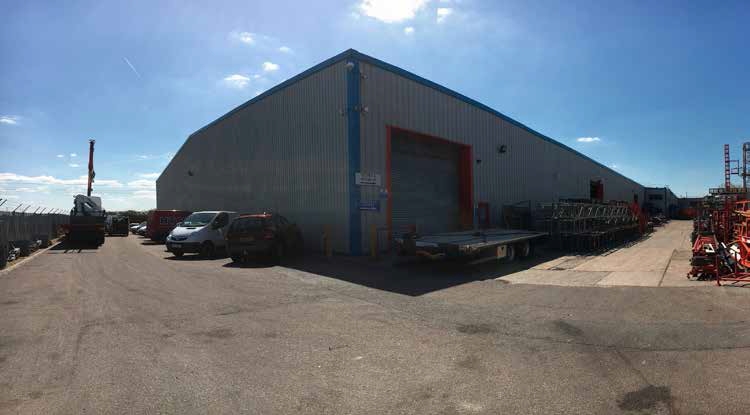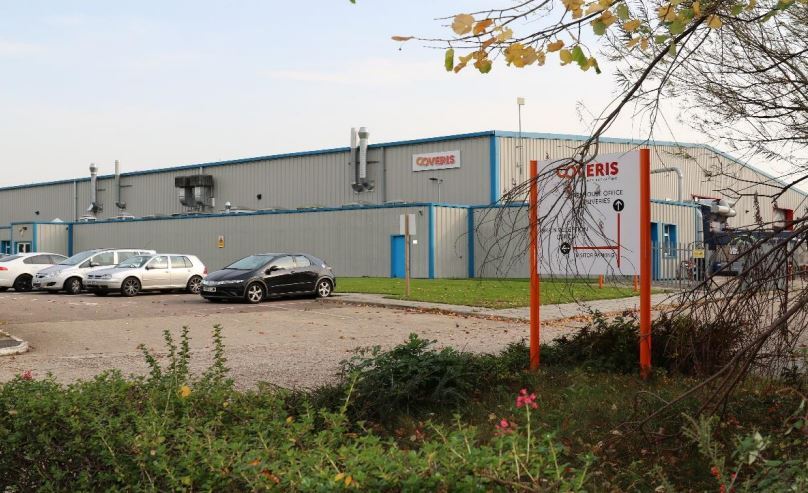
7 & 9 Cromwell Road
This feature is unavailable at the moment.
We apologize, but the feature you are trying to access is currently unavailable. We are aware of this issue and our team is working hard to resolve the matter.
Please check back in a few minutes. We apologize for the inconvenience.
- LoopNet Team
thank you

Your email has been sent!
7 & 9 Cromwell Road
2 Industrial Properties in St Neots


Investment Highlights
- Located in the south west corner of the county and offers excellent access to London (35-50 minutes by train)
- The subject property is situated midway on the south side of Cromwell Road (B1046)
- A1 by passes the town providing excellent north/south communications. The A14 (A1/M1 link) lies 8 miles to the north
- 1.3 miles from the town centre and 15 minutes’ walk from St. Neots’ rail station
Executive Summary
The property comprises two industrial warehouse buildings totalling approx. 81,000 sqft situated on a site area of 4.1 acres.
7 Cromwell Road is used for their packaging process, offices and staff facilities. The main building is of steel portal frame construction having a minimum eaves height of 6.5 metres clad to the external elevations with profile steel sheeting. The building fronts Cromwell Road and has extensive parking. All main services are connected.
9 Cromwell Road is a recent addition to the operation. The building has undergone new and extensive refurbishment with works to include new roof, cladding, access doors and flooring. The building is of steel portal frame construction with a minimum eaves height of 6.6 metres and includes additional offices and staff facilities at ground and first floor levels. There is a loading yard to the rear of the building and the yard area between the two buildings has been resurfaced.
The property is held freehold and leased to Coveris Flexibles Uk Ltd on a 15 year FRI lease commencing October 2017 subject to a tenant option to break in October 2027. The passing rent is £550,000 per annum exclusive.
7 Cromwell Road is used for their packaging process, offices and staff facilities. The main building is of steel portal frame construction having a minimum eaves height of 6.5 metres clad to the external elevations with profile steel sheeting. The building fronts Cromwell Road and has extensive parking. All main services are connected.
9 Cromwell Road is a recent addition to the operation. The building has undergone new and extensive refurbishment with works to include new roof, cladding, access doors and flooring. The building is of steel portal frame construction with a minimum eaves height of 6.6 metres and includes additional offices and staff facilities at ground and first floor levels. There is a loading yard to the rear of the building and the yard area between the two buildings has been resurfaced.
The property is held freehold and leased to Coveris Flexibles Uk Ltd on a 15 year FRI lease commencing October 2017 subject to a tenant option to break in October 2027. The passing rent is £550,000 per annum exclusive.
Property Facts
| Sale Type | Investment | Individually For Sale | 0 |
| Status | Active | Total Building Size | 81,246 SF |
| Number of Properties | 2 | Total Land Area | 4.14 AC |
| Sale Type | Investment |
| Status | Active |
| Number of Properties | 2 |
| Individually For Sale | 0 |
| Total Building Size | 81,246 SF |
| Total Land Area | 4.14 AC |
Properties
| Property Name / Address | Property Type | Size | Year Built | Individual Price |
|---|---|---|---|---|
| 9 Cromwell Rd, St Neots PE19 2ET | Industrial | 43,411 SF | 1990 | - |
| Cromwell Rd, St Neots PE19 2ET | Industrial | 37,835 SF | 1990 | - |
1 of 1
Learn More About Investing in Industrial Properties
1 of 3
VIDEOS
3D TOUR
PHOTOS
STREET VIEW
STREET
MAP
1 of 1
Presented by
MJM Property Consultants
7 & 9 Cromwell Road
Already a member? Log In
Hmm, there seems to have been an error sending your message. Please try again.
Thanks! Your message was sent.


