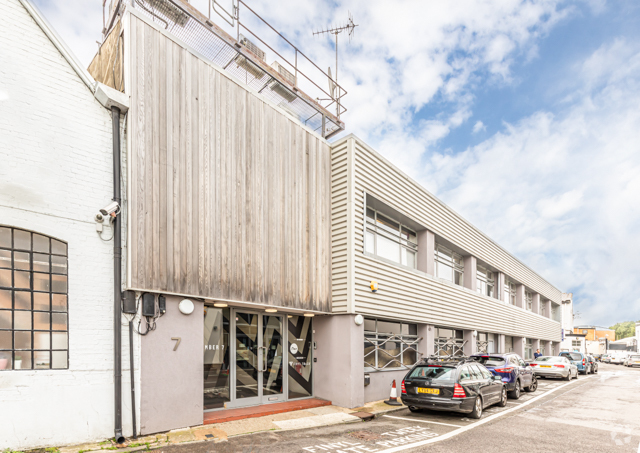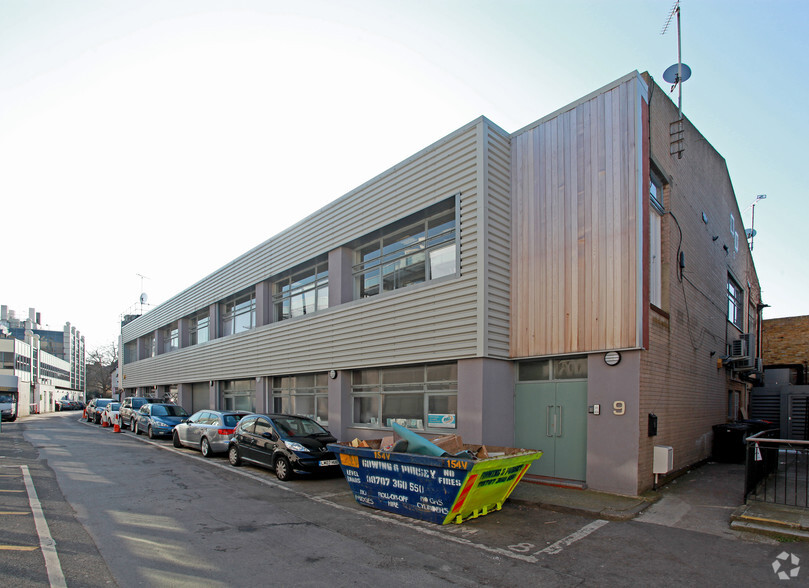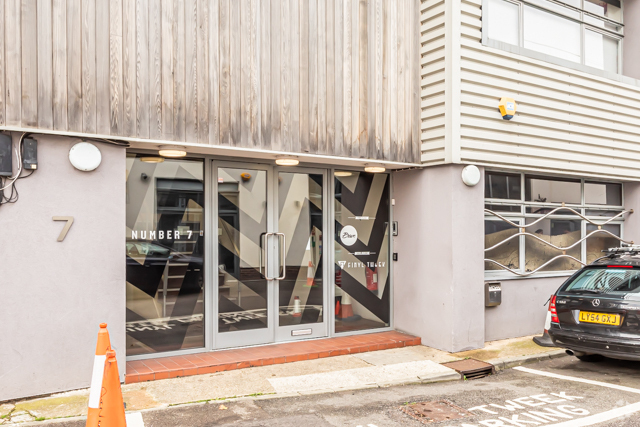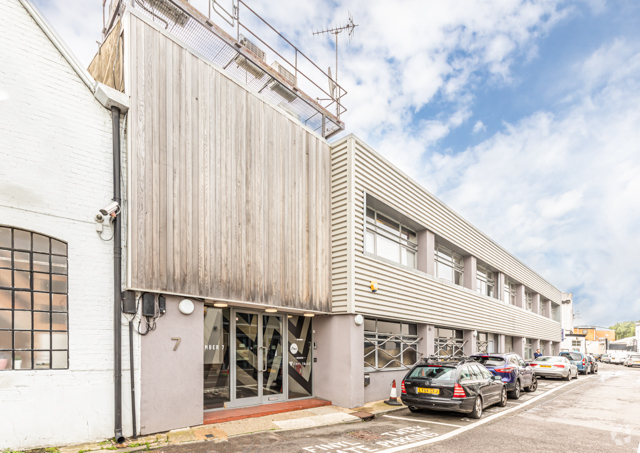
This feature is unavailable at the moment.
We apologize, but the feature you are trying to access is currently unavailable. We are aware of this issue and our team is working hard to resolve the matter.
Please check back in a few minutes. We apologize for the inconvenience.
- LoopNet Team
thank you

Your email has been sent!
The Cedar Building 7-9 Heathmans Rd
2,000 - 6,542 SF of Office Space Available in London SW6 4TJ



Highlights
- 2,000 - 6,542 sq. ft.
- Flexible space.
- Up to 3 parking spaces available.
- Self-contained commercial space.
- Can be split or taken whole.
- Parsons Green tube 5 mins walk.
all available space(1)
Display Rental Rate as
- Space
- Size
- Term
- Rental Rate
- Space Use
- Condition
- Available
Area -2,000 - 6,542 sq. ft. Can be split into areas of 2,000, 4,000 or the total 6,542 sq. ft. First floor open-plan commercial space extending to a total area of approximately 6,542 sq.ft. with a large kitchen / break out area and private meeting rooms. Currently being used as offices for a marketing / media company. We understand that the premises benefits from the new Class E of the 2020 Use Classes Order, enabling the building to be used for a wider variety of purposes, including retail, financial and professional services, office and medical uses. Available for immediate occupation.
- Use Class: E
- Mostly Open Floor Plan Layout
- Central Air Conditioning
- Private Restrooms
- Self-contained commercial space
- Parking spaces available
- Fully Built-Out as Standard Office
- Fits 17 - 53 People
- Kitchen
- Secure Storage
- Private entrance
| Space | Size | Term | Rental Rate | Space Use | Condition | Available |
| 1st Floor | 2,000-6,542 SF | Negotiable | $42.61 /SF/YR $3.55 /SF/MO $278,786 /YR $23,232 /MO | Office | Full Build-Out | Now |
1st Floor
| Size |
| 2,000-6,542 SF |
| Term |
| Negotiable |
| Rental Rate |
| $42.61 /SF/YR $3.55 /SF/MO $278,786 /YR $23,232 /MO |
| Space Use |
| Office |
| Condition |
| Full Build-Out |
| Available |
| Now |
1st Floor
| Size | 2,000-6,542 SF |
| Term | Negotiable |
| Rental Rate | $42.61 /SF/YR |
| Space Use | Office |
| Condition | Full Build-Out |
| Available | Now |
Area -2,000 - 6,542 sq. ft. Can be split into areas of 2,000, 4,000 or the total 6,542 sq. ft. First floor open-plan commercial space extending to a total area of approximately 6,542 sq.ft. with a large kitchen / break out area and private meeting rooms. Currently being used as offices for a marketing / media company. We understand that the premises benefits from the new Class E of the 2020 Use Classes Order, enabling the building to be used for a wider variety of purposes, including retail, financial and professional services, office and medical uses. Available for immediate occupation.
- Use Class: E
- Fully Built-Out as Standard Office
- Mostly Open Floor Plan Layout
- Fits 17 - 53 People
- Central Air Conditioning
- Kitchen
- Private Restrooms
- Secure Storage
- Self-contained commercial space
- Private entrance
- Parking spaces available
Property Overview
First floor open-plan commercial space. Total area of approximately 6,542 sq.ft. Potential splits at 2,000 and 4,000 sq. ft. Social / break out areas. Parson's Green tube station (District line) is within a few minutes walk from the property and there are excellent bus routes towards Central London. Road access via Wandsworth Bridge Road with 3 dedicated parking spaces included. Parsons Green green space is less than 2 minutes walk away, with Rondor coffee, Waitrose and numerous pubs and restaurants nearby.
PROPERTY FACTS
Presented by

The Cedar Building | 7-9 Heathmans Rd
Hmm, there seems to have been an error sending your message. Please try again.
Thanks! Your message was sent.





