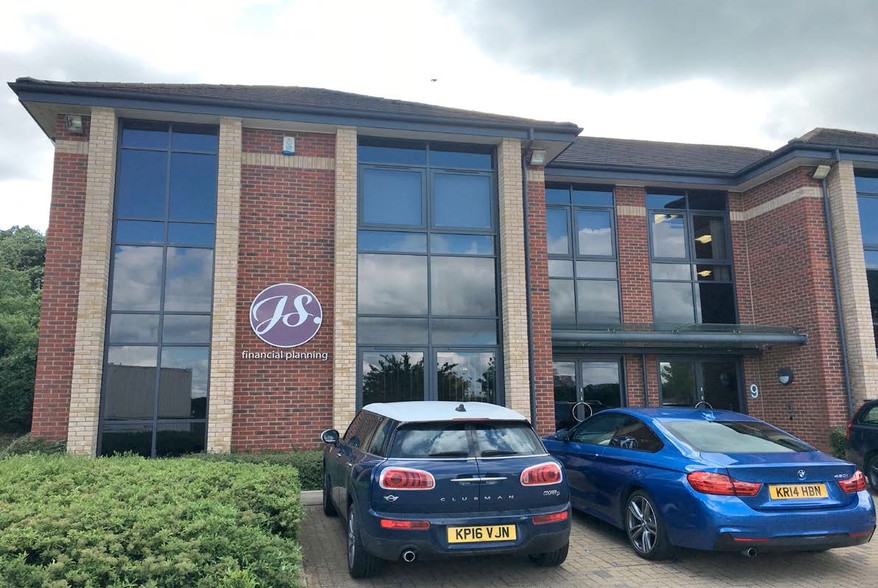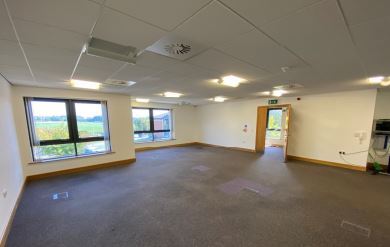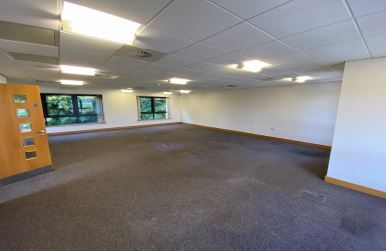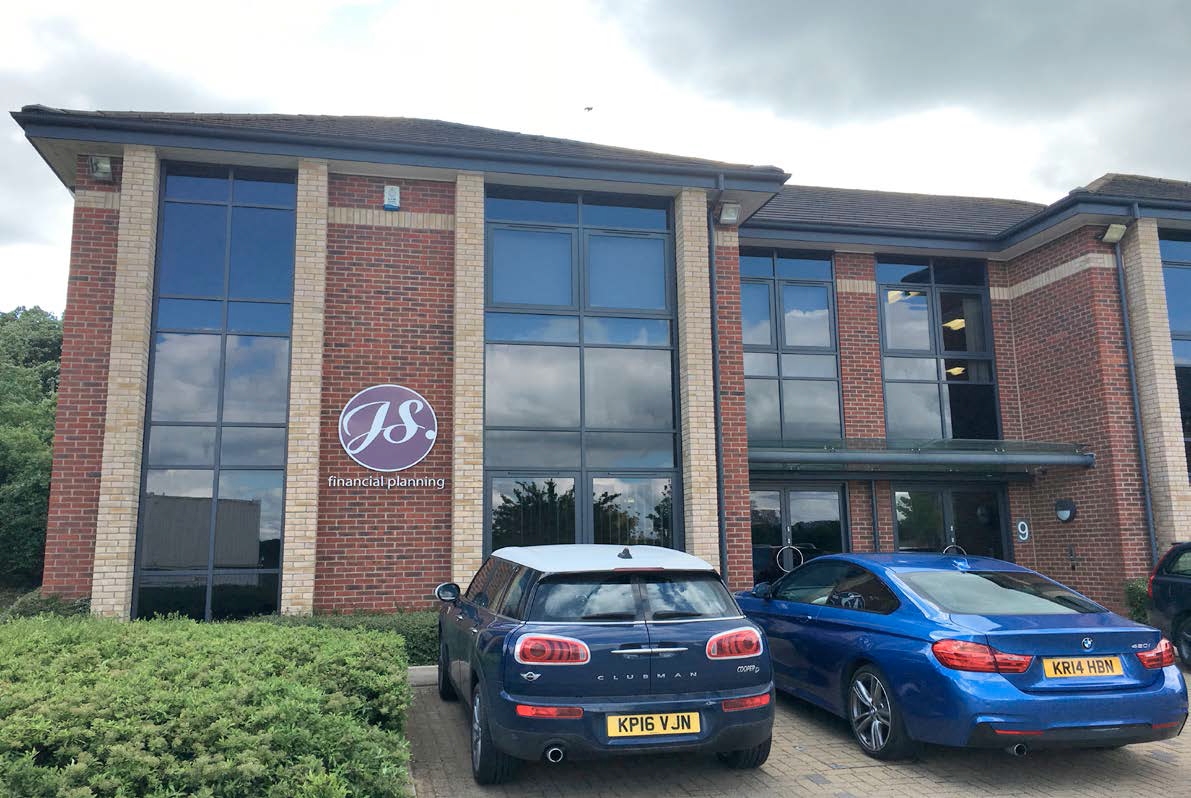
This feature is unavailable at the moment.
We apologize, but the feature you are trying to access is currently unavailable. We are aware of this issue and our team is working hard to resolve the matter.
Please check back in a few minutes. We apologize for the inconvenience.
- LoopNet Team
thank you

Your email has been sent!
7-9 Osier Way
871 SF of Office Space Available in Olney MK46 5FP



Highlights
- Four allocated car parking spaces
- Good transport links
all available space(1)
Display Rental Rate as
- Space
- Size
- Term
- Rental Rate
- Space Use
- Condition
- Available
Office 7 is a well-appointed, modern, two storey office building of traditional brick and block cavity wall elevations enhanced with extensive curtain-wall glazing that provide a very smart and professional appearance. This first floor suite is self-contained with its own entrance door providing 24/7 access, male & female WCs and kitchen. It has carpet tiles to the office areas with raised floors for data & power. Heating and cooling is provided by ceiling mounted reverse heat-pump a/c units.
- Use Class: E
- Fits 3 - 7 People
- Energy Performance Rating - C
- Self contained
- Lots of natural light
- Mostly Open Floor Plan Layout
- Kitchen
- Demised WC facilities
- Kitchen
| Space | Size | Term | Rental Rate | Space Use | Condition | Available |
| 1st Floor, Ste 7 | 871 SF | Negotiable | $23.35 /SF/YR $1.95 /SF/MO $20,335 /YR $1,695 /MO | Office | Shell Space | Now |
1st Floor, Ste 7
| Size |
| 871 SF |
| Term |
| Negotiable |
| Rental Rate |
| $23.35 /SF/YR $1.95 /SF/MO $20,335 /YR $1,695 /MO |
| Space Use |
| Office |
| Condition |
| Shell Space |
| Available |
| Now |
1st Floor, Ste 7
| Size | 871 SF |
| Term | Negotiable |
| Rental Rate | $23.35 /SF/YR |
| Space Use | Office |
| Condition | Shell Space |
| Available | Now |
Office 7 is a well-appointed, modern, two storey office building of traditional brick and block cavity wall elevations enhanced with extensive curtain-wall glazing that provide a very smart and professional appearance. This first floor suite is self-contained with its own entrance door providing 24/7 access, male & female WCs and kitchen. It has carpet tiles to the office areas with raised floors for data & power. Heating and cooling is provided by ceiling mounted reverse heat-pump a/c units.
- Use Class: E
- Mostly Open Floor Plan Layout
- Fits 3 - 7 People
- Kitchen
- Energy Performance Rating - C
- Demised WC facilities
- Self contained
- Kitchen
- Lots of natural light
Property Overview
Olney Office Park is a recent development of two storey offices in a very prominent position fronting onto the A509 on the northern side of Olney. Olney is very well located just a few miles from the M1 J14 with Milton Keynes nearby.
- Raised Floor
- Air Conditioning
PROPERTY FACTS
Learn More About Renting Office Space
Presented by

7-9 Osier Way
Hmm, there seems to have been an error sending your message. Please try again.
Thanks! Your message was sent.


