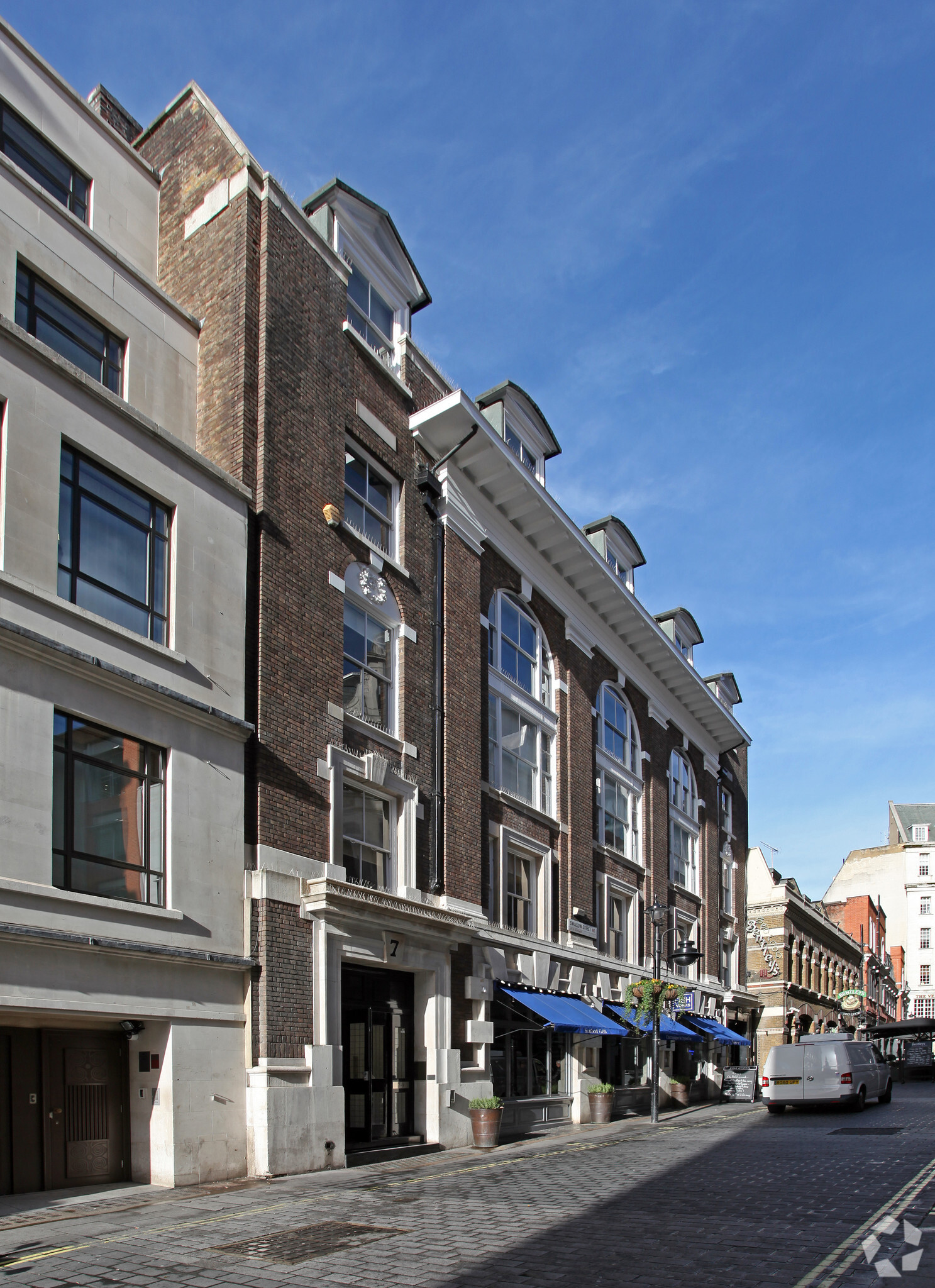7-9 Swallow St 2,275 SF of Office Space Available in London W1B 4DE
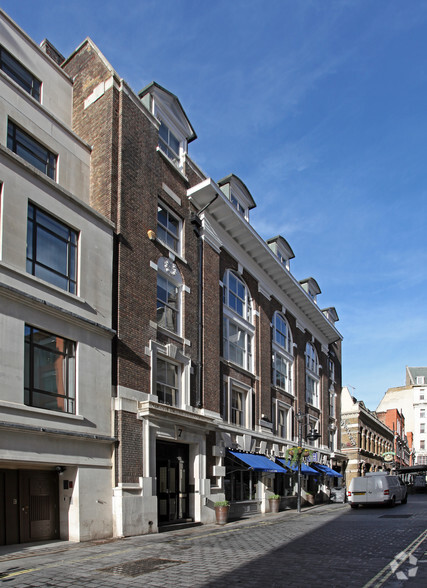
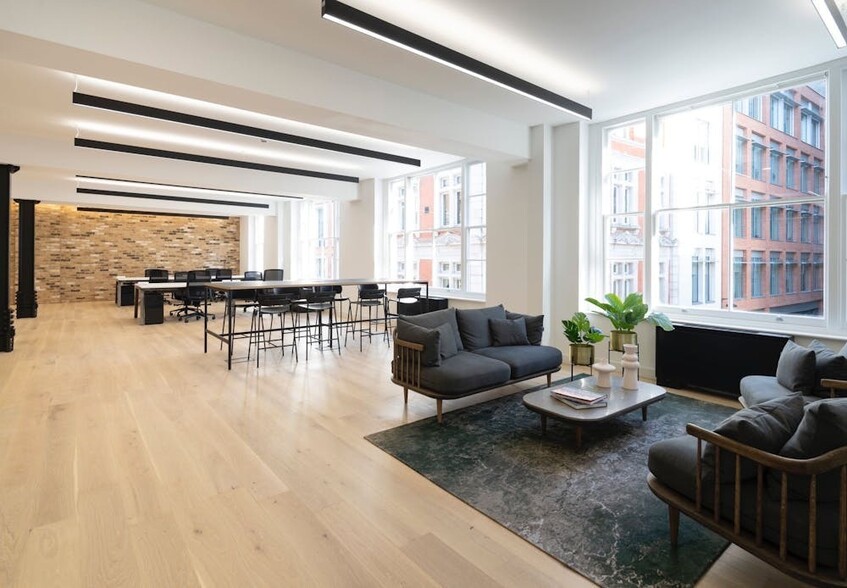
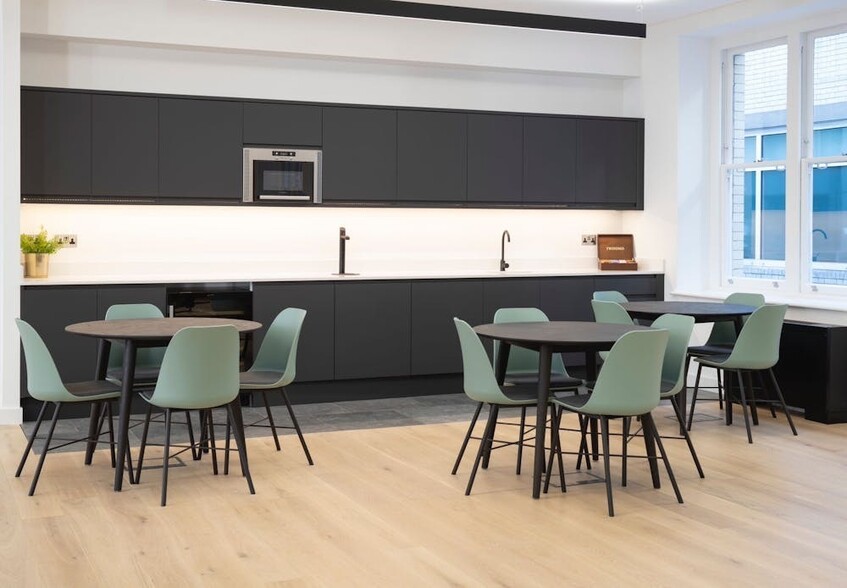
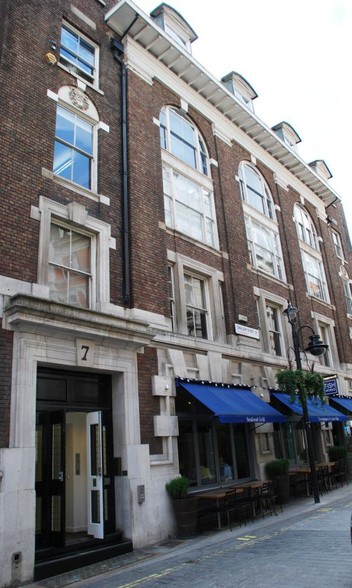
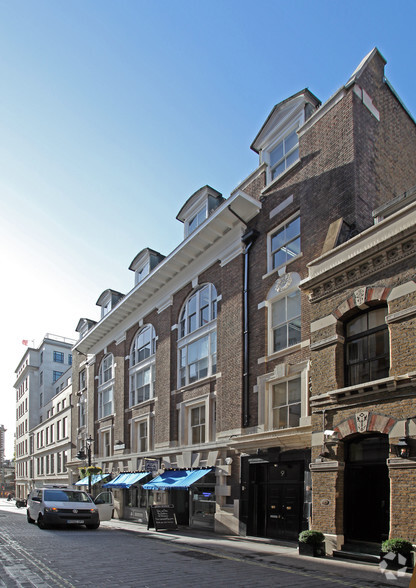
HIGHLIGHTS
- The property is located on Swallow Street
- Prominent office location in the heart of Picadilly Circus
- Piccadilly Circus Underground Station and Charing Cross Railway Station are close by
ALL AVAILABLE SPACE(1)
Display Rental Rate as
- SPACE
- SIZE
- TERM
- RENTAL RATE
- SPACE USE
- CONDITION
- AVAILABLE
Stunning Cat A+ office available for immediate occupation.
- Use Class: E
- Open Floor Plan Layout
- Space is in Excellent Condition
- Natural Light
- Cat A+
- Excellent natural light
- Kitchenette & breakout area
- Fully Built-Out as Standard Office
- Fits 6 - 19 People
- Kitchen
- Hardwood Floors
- Timber flooring
- Two meeting rooms
| Space | Size | Term | Rental Rate | Space Use | Condition | Available |
| 3rd Floor | 2,275 SF | Negotiable | $159.20 /SF/YR | Office | Full Build-Out | Now |
3rd Floor
| Size |
| 2,275 SF |
| Term |
| Negotiable |
| Rental Rate |
| $159.20 /SF/YR |
| Space Use |
| Office |
| Condition |
| Full Build-Out |
| Available |
| Now |
PROPERTY OVERVIEW
The property comprises a mixed use building of masonry construction arranged over six floors, providing retail space on the ground floor with office accommodation arranged on the floors above. The property is located on Swallow Street. Piccadilly Circus Underground Station and Charing Cross Railway Station are close by.
- 24 Hour Access
- Raised Floor
- Storage Space
- Air Conditioning







